Exklusive Neutrale Kinderzimmer Ideen und Design
Suche verfeinern:
Budget
Sortieren nach:Heute beliebt
21 – 40 von 755 Fotos
1 von 3

The large family room features a cozy fireplace, TV media, and a large built-in bookcase. The adjoining craft room is separated by a set of pocket french doors; where the kids can be visible from the family room as they do their homework.

Children's bunkroom and playroom; complete with built-in bunk beds that sleep 4, television, library and attached bath. Custom made bunk beds include shelves stairs and lighting.
General contracting by Martin Bros. Contracting, Inc.; Architecture by Helman Sechrist Architecture; Home Design by Maple & White Design; Photography by Marie Kinney Photography.
Images are the property of Martin Bros. Contracting, Inc. and may not be used without written permission. — with Maple & White Design and Ayr Cabinet Company.

"photography by John Merkl"
Großes, Neutrales Jugendzimmer mit Spielecke, bunten Wänden und braunem Holzboden in San Francisco
Großes, Neutrales Jugendzimmer mit Spielecke, bunten Wänden und braunem Holzboden in San Francisco
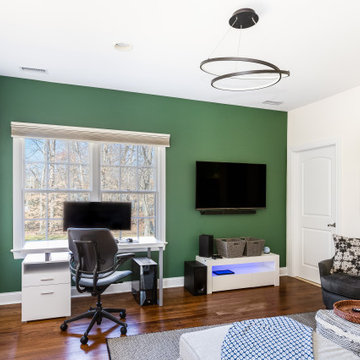
Regular bedroom turned into a teens lounge room.
Mittelgroßes, Neutrales Jugendzimmer mit Spielecke, grüner Wandfarbe und braunem Holzboden in New York
Mittelgroßes, Neutrales Jugendzimmer mit Spielecke, grüner Wandfarbe und braunem Holzboden in New York
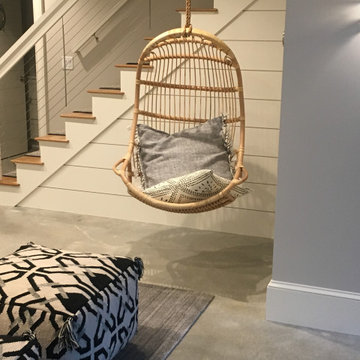
Großes, Neutrales Maritimes Jugendzimmer mit Spielecke, grauer Wandfarbe, Betonboden und grauem Boden in Boston

Rob Karosis Photography
Kleines, Neutrales Uriges Kinderzimmer mit weißer Wandfarbe, Teppichboden, beigem Boden und Schlafplatz in Boston
Kleines, Neutrales Uriges Kinderzimmer mit weißer Wandfarbe, Teppichboden, beigem Boden und Schlafplatz in Boston
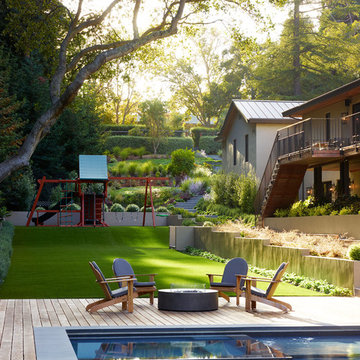
Marion Brenner Photography
Großes, Neutrales Modernes Kinderzimmer mit Spielecke in San Francisco
Großes, Neutrales Modernes Kinderzimmer mit Spielecke in San Francisco
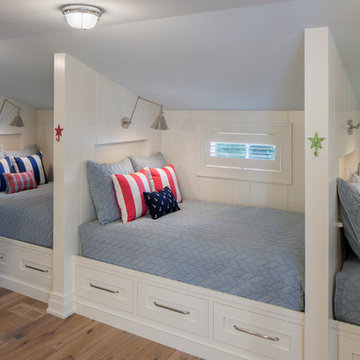
Neutrales Maritimes Kinderzimmer mit weißer Wandfarbe, hellem Holzboden und Schlafplatz in Grand Rapids
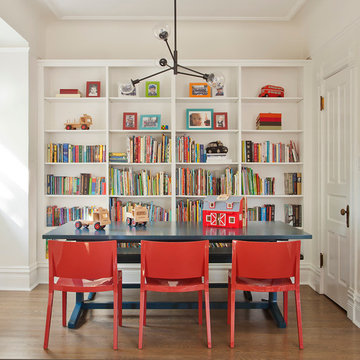
Neutrales Klassisches Kinderzimmer mit Arbeitsecke, beiger Wandfarbe und braunem Holzboden in Chicago
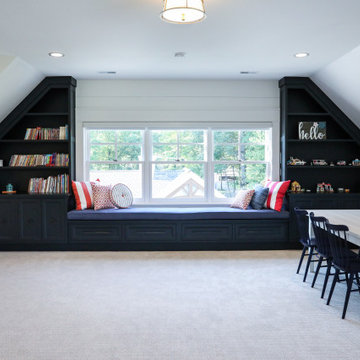
Children's bunkroom and playroom; complete with built-in bunk beds that sleep 4, television, library and attached bath. Custom made bunk beds include shelves stairs and lighting.
General contracting by Martin Bros. Contracting, Inc.; Architecture by Helman Sechrist Architecture; Home Design by Maple & White Design; Photography by Marie Kinney Photography.
Images are the property of Martin Bros. Contracting, Inc. and may not be used without written permission. — with Maple & White Design and Ayr Cabinet Company.
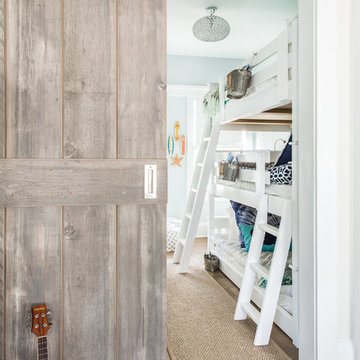
sean litchfield
Mittelgroßes, Neutrales Maritimes Jugendzimmer mit Schlafplatz, blauer Wandfarbe und braunem Holzboden in New York
Mittelgroßes, Neutrales Maritimes Jugendzimmer mit Schlafplatz, blauer Wandfarbe und braunem Holzboden in New York
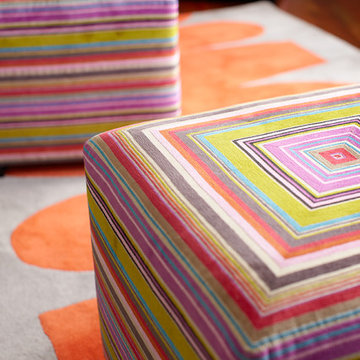
"photography by John Merkl"
Großes, Neutrales Jugendzimmer mit Spielecke, bunten Wänden und braunem Holzboden in San Francisco
Großes, Neutrales Jugendzimmer mit Spielecke, bunten Wänden und braunem Holzboden in San Francisco
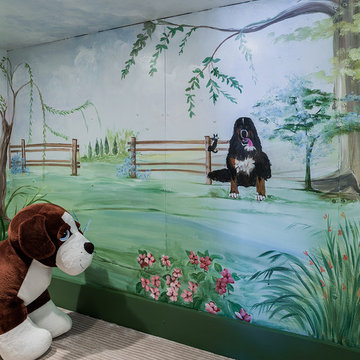
Photography by Michael J. Lee
Mittelgroßes, Neutrales Klassisches Kinderzimmer mit Spielecke, bunten Wänden und Teppichboden in Boston
Mittelgroßes, Neutrales Klassisches Kinderzimmer mit Spielecke, bunten Wänden und Teppichboden in Boston
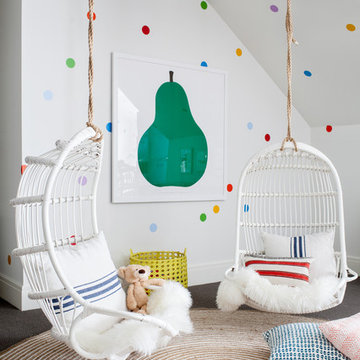
Interior Design, Custom Furniture Design, & Art Curation by Chango & Co.
Photography by Raquel Langworthy
See the project in Architectural Digest
Geräumiges, Neutrales Klassisches Kinderzimmer mit Spielecke, bunten Wänden und Teppichboden in New York
Geräumiges, Neutrales Klassisches Kinderzimmer mit Spielecke, bunten Wänden und Teppichboden in New York
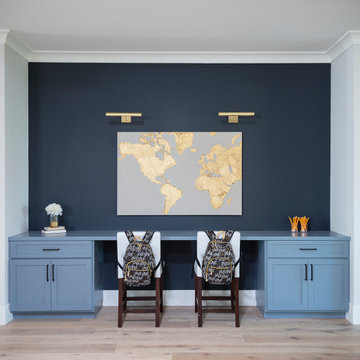
New construction of a 3,100 square foot single-story home in a modern farmhouse style designed by Arch Studio, Inc. licensed architects and interior designers. Built by Brooke Shaw Builders located in the charming Willow Glen neighborhood of San Jose, CA.
Architecture & Interior Design by Arch Studio, Inc.
Photography by Eric Rorer
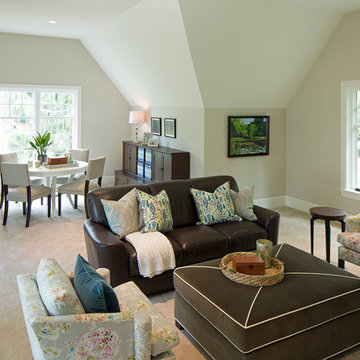
Landmark Photography
Großes, Neutrales Klassisches Jugendzimmer mit Spielecke, beiger Wandfarbe und Teppichboden in Minneapolis
Großes, Neutrales Klassisches Jugendzimmer mit Spielecke, beiger Wandfarbe und Teppichboden in Minneapolis

Modern attic children's room with a mezzanine adorned with a metal railing. Maximum utilization of small space to create a comprehensive living room with a relaxation area. An inversion of the common solution of placing the relaxation area on the mezzanine was applied. Thus, the room was given a consistently neat appearance, leaving the functional area on top. The built-in composition of cabinets and bookshelves does not additionally take up space. Contrast in the interior colours scheme was applied, focusing attention on visually enlarging the space while drawing attention to clever decorative solutions.The use of velux window allowed for natural daylight to illuminate the interior, supplemented by Astro and LED lighting, emphasizing the shape of the attic.
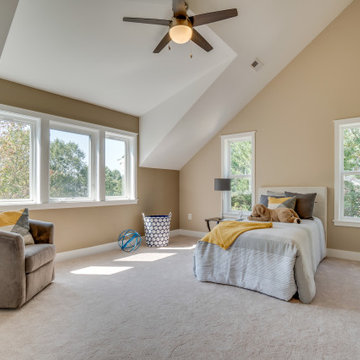
Großes, Neutrales Uriges Kinderzimmer mit Schlafplatz, beiger Wandfarbe, Teppichboden und beigem Boden in Washington, D.C.
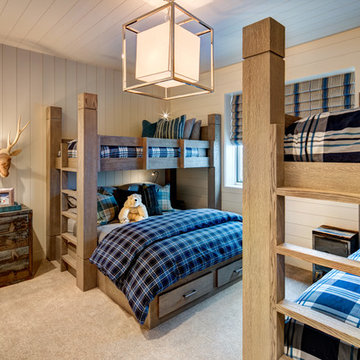
Großes, Neutrales Uriges Kinderzimmer mit weißer Wandfarbe, Teppichboden, Schlafplatz und grauem Boden in Salt Lake City
Exklusive Neutrale Kinderzimmer Ideen und Design
2
