Exklusive Offene Wohnen Ideen und Design
Suche verfeinern:
Budget
Sortieren nach:Heute beliebt
101 – 120 von 35.147 Fotos
1 von 3
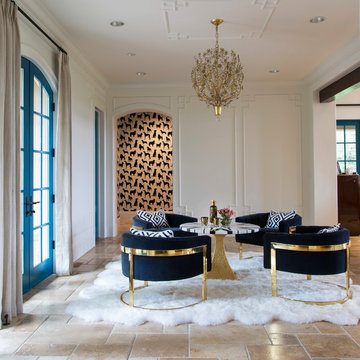
Sitting room with four custom chairs around tea table sitting comfortably on a natural sheepskin rug and lit up by a gold beaded chandelier. This Denver home was decorated by Andrea Schumacher Interiors using gorgeous color choices and prints.
Photo Credit: Emily Minton Redfield
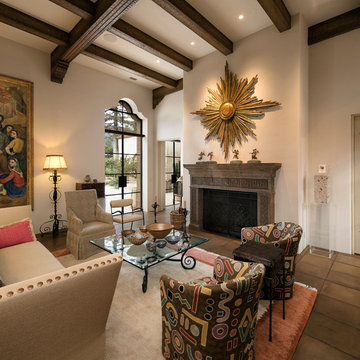
Jim Bartsch Photography
Großes, Fernseherloses, Offenes Mediterranes Wohnzimmer mit Hausbar, beiger Wandfarbe, Terrakottaboden, Kamin und Kaminumrandung aus Stein in Santa Barbara
Großes, Fernseherloses, Offenes Mediterranes Wohnzimmer mit Hausbar, beiger Wandfarbe, Terrakottaboden, Kamin und Kaminumrandung aus Stein in Santa Barbara
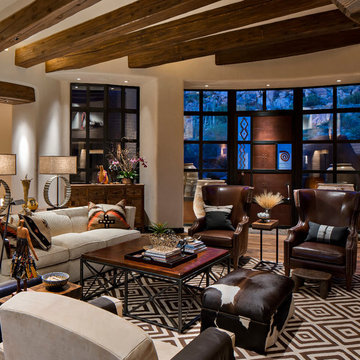
Großes, Repräsentatives, Offenes Mediterranes Wohnzimmer mit beiger Wandfarbe, braunem Holzboden, Kamin, Kaminumrandung aus Stein, Multimediawand und braunem Boden in Phoenix

Builder: Denali Custom Homes - Architectural Designer: Alexander Design Group - Interior Designer: Studio M Interiors - Photo: Spacecrafting Photography
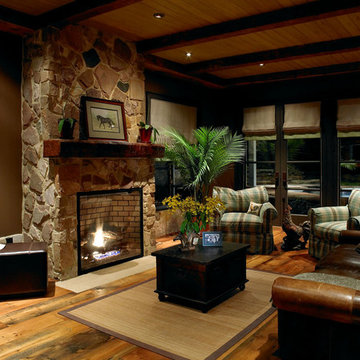
Mittelgroßes, Fernseherloses, Offenes Landhaus Wohnzimmer mit brauner Wandfarbe, braunem Holzboden, Kamin, Kaminumrandung aus Stein und braunem Boden in New York

Großes, Offenes Klassisches Musikzimmer mit rosa Wandfarbe, hellem Holzboden, Kaminofen, Kaminumrandung aus Stein, beigem Boden und gewölbter Decke in Sussex

Small living room space at the Condo Apartment
Kleines, Repräsentatives, Offenes Modernes Wohnzimmer mit weißer Wandfarbe, Laminat, TV-Wand, braunem Boden und Wandpaneelen in Sonstige
Kleines, Repräsentatives, Offenes Modernes Wohnzimmer mit weißer Wandfarbe, Laminat, TV-Wand, braunem Boden und Wandpaneelen in Sonstige
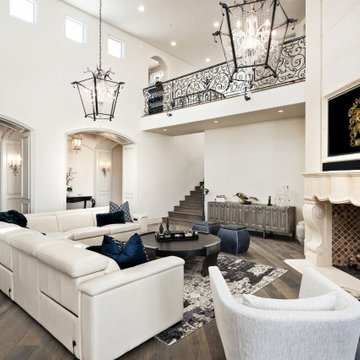
We can't get enough of this living room's arched entryways, the cast-stone fireplace, and the wood flooring.
Repräsentatives, Offenes, Geräumiges Mid-Century Wohnzimmer mit braunem Holzboden, Kamin, Multimediawand, weißer Wandfarbe, Kaminumrandung aus Stein, braunem Boden, eingelassener Decke und Wandpaneelen in Phoenix
Repräsentatives, Offenes, Geräumiges Mid-Century Wohnzimmer mit braunem Holzboden, Kamin, Multimediawand, weißer Wandfarbe, Kaminumrandung aus Stein, braunem Boden, eingelassener Decke und Wandpaneelen in Phoenix

Stunning 2 story vaulted great room with reclaimed douglas fir beams from Montana. Open webbed truss design with metal accents and a stone fireplace set off this incredible room.
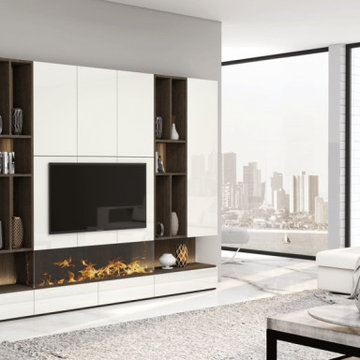
Television has become an integral part of our lives for a long time. Soon after that, tv units or entertainment units become essential furniture units in households. When you think of a basic tv unit, mostly you would think of white tv units for sure. They have been the most loved and used tv units for more than a decade. When you have a better TV unit in your home, it helps you spend your free time relaxing. The best thing about the white tv units is that they can come under all budget ranges, which allows you to choose from a wide range of options. In addition, White TV Units will help you create an impression of more space inside your living room. Let’s look at why you should go for white tv units in your home.

Großer, Offener Klassischer Hobbyraum mit weißer Wandfarbe, hellem Holzboden, Kamin, Kaminumrandung aus Stein, TV-Wand, beigem Boden, Kassettendecke und Wandpaneelen in Phoenix
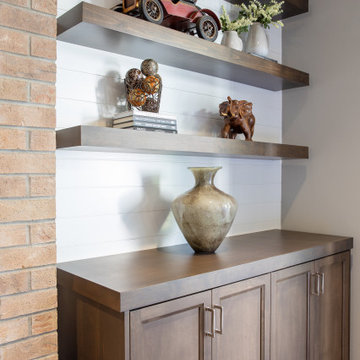
Floating shelves next to the fireplace with lower storage cabinet and shiplap wall treatment.
Mittelgroßes, Offenes Klassisches Wohnzimmer mit grauer Wandfarbe, dunklem Holzboden, Kamin, Kaminumrandung aus Backstein, TV-Wand, braunem Boden und Holzdielenwänden in Portland
Mittelgroßes, Offenes Klassisches Wohnzimmer mit grauer Wandfarbe, dunklem Holzboden, Kamin, Kaminumrandung aus Backstein, TV-Wand, braunem Boden und Holzdielenwänden in Portland

Library and study
Große, Fernseherlose, Offene Moderne Bibliothek mit weißer Wandfarbe, Teppichboden und beigem Boden in Gold Coast - Tweed
Große, Fernseherlose, Offene Moderne Bibliothek mit weißer Wandfarbe, Teppichboden und beigem Boden in Gold Coast - Tweed

This new family room with wood vaulted ceiling and wood look floating hearth pops with tiger print mod wallpaper in black and gold offsetting the black brick of the fireplace and sliding doors
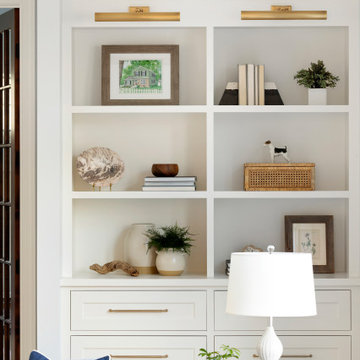
Großes, Repräsentatives, Offenes Klassisches Wohnzimmer mit blauer Wandfarbe, Teppichboden, Tunnelkamin, gefliester Kaminumrandung und beigem Boden in Minneapolis

French modern home, featuring living, stone fireplace, and sliding glass doors.
Großes, Repräsentatives, Fernseherloses, Offenes Modernes Wohnzimmer mit weißer Wandfarbe, hellem Holzboden, Kamin, Kaminumrandung aus Stein und beigem Boden in Denver
Großes, Repräsentatives, Fernseherloses, Offenes Modernes Wohnzimmer mit weißer Wandfarbe, hellem Holzboden, Kamin, Kaminumrandung aus Stein und beigem Boden in Denver

A welcoming living room off the front foyer is anchored by a stone fireplace in a custom blend for the home owner. A limestone mantle and hearth provide great perching spaces for the homeowners and accessories. All furniture was custom designed by Lenox House Design for the Home Owners.
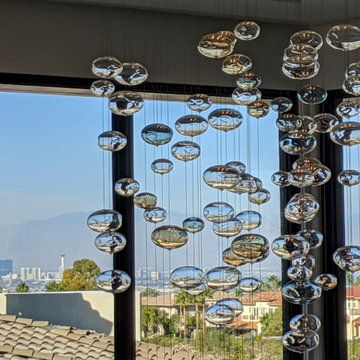
An absolute residential fantasy. This custom modern Blue Heron home with a diligent vision- completely curated FF&E inspired by water, organic materials, plenty of textures, and nods to Chanel couture tweeds and craftsmanship. Custom lighting, furniture, mural wallcovering, and more. This is just a sneak peek, with more to come.
This most humbling accomplishment is due to partnerships with THE MOST FANTASTIC CLIENTS, perseverance of some of the best industry professionals pushing through in the midst of a pandemic.

Our clients wanted the ultimate modern farmhouse custom dream home. They found property in the Santa Rosa Valley with an existing house on 3 ½ acres. They could envision a new home with a pool, a barn, and a place to raise horses. JRP and the clients went all in, sparing no expense. Thus, the old house was demolished and the couple’s dream home began to come to fruition.
The result is a simple, contemporary layout with ample light thanks to the open floor plan. When it comes to a modern farmhouse aesthetic, it’s all about neutral hues, wood accents, and furniture with clean lines. Every room is thoughtfully crafted with its own personality. Yet still reflects a bit of that farmhouse charm.
Their considerable-sized kitchen is a union of rustic warmth and industrial simplicity. The all-white shaker cabinetry and subway backsplash light up the room. All white everything complimented by warm wood flooring and matte black fixtures. The stunning custom Raw Urth reclaimed steel hood is also a star focal point in this gorgeous space. Not to mention the wet bar area with its unique open shelves above not one, but two integrated wine chillers. It’s also thoughtfully positioned next to the large pantry with a farmhouse style staple: a sliding barn door.
The master bathroom is relaxation at its finest. Monochromatic colors and a pop of pattern on the floor lend a fashionable look to this private retreat. Matte black finishes stand out against a stark white backsplash, complement charcoal veins in the marble looking countertop, and is cohesive with the entire look. The matte black shower units really add a dramatic finish to this luxurious large walk-in shower.
Photographer: Andrew - OpenHouse VC
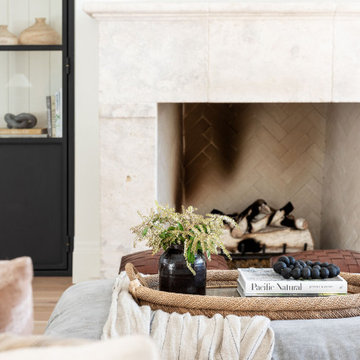
Warm family room with Fireplace focal point.
Großes, Offenes Klassisches Wohnzimmer mit weißer Wandfarbe, hellem Holzboden, Kamin, Kaminumrandung aus Stein, TV-Wand, braunem Boden und gewölbter Decke in Salt Lake City
Großes, Offenes Klassisches Wohnzimmer mit weißer Wandfarbe, hellem Holzboden, Kamin, Kaminumrandung aus Stein, TV-Wand, braunem Boden und gewölbter Decke in Salt Lake City
Exklusive Offene Wohnen Ideen und Design
6


