Exklusive Offene Wohnen Ideen und Design
Suche verfeinern:
Budget
Sortieren nach:Heute beliebt
141 – 160 von 35.143 Fotos
1 von 3

This fireplace was designed to be very contemporary with clean lines. The dark grey accent tile helps bring the focal point to the fireplace, highlighting this as the main feature.
Builder: Hasler Homes

Clients' first home and there forever home with a family of four and in laws close, this home needed to be able to grow with the family. This most recent growth included a few home additions including the kids bathrooms (on suite) added on to the East end, the two original bathrooms were converted into one larger hall bath, the kitchen wall was blown out, entrying into a complete 22'x22' great room addition with a mudroom and half bath leading to the garage and the final addition a third car garage. This space is transitional and classic to last the test of time.
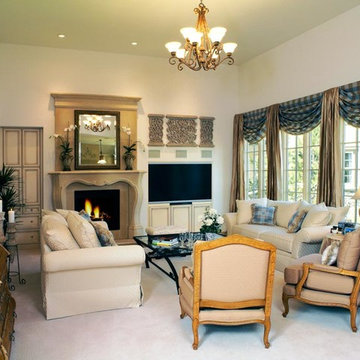
Großes, Offenes Wohnzimmer mit beiger Wandfarbe, Teppichboden, Kamin, Kaminumrandung aus Stein und Multimediawand in Denver
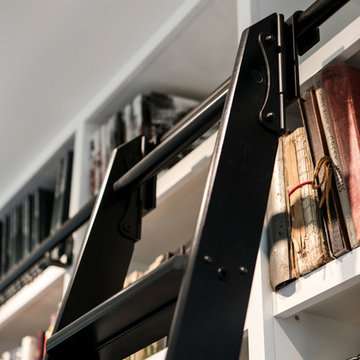
Große, Fernseherlose, Offene Moderne Bibliothek ohne Kamin mit weißer Wandfarbe und braunem Holzboden in Minneapolis
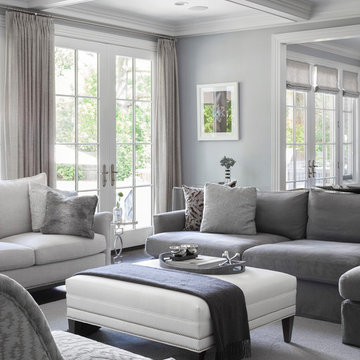
Short Hills NJ Home.
Design by Ruth Richards Interiors.
Photographs © Robert Granoff
Geräumiges, Repräsentatives, Offenes Klassisches Wohnzimmer mit grauer Wandfarbe, dunklem Holzboden und TV-Wand in New York
Geräumiges, Repräsentatives, Offenes Klassisches Wohnzimmer mit grauer Wandfarbe, dunklem Holzboden und TV-Wand in New York
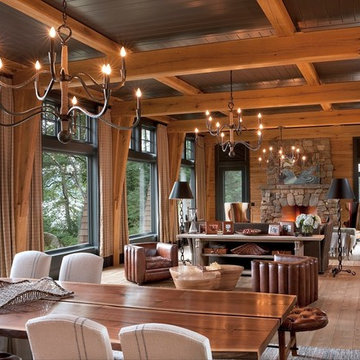
Camp Big Rock | Architectural Digest Cover Home | Camp Big Rock's shingle and timber main lodge features a massive great room overlooking the lake, screened porches for casual dining and relaxing and hand hewn stone fireplaces both indoors and out. -- Durston Saylor Photography

Residential Interior Decoration of a Bush surrounded Beach house by Camilla Molders Design
Architecture by Millar Roberston Architects
Photography by Derek Swalwell
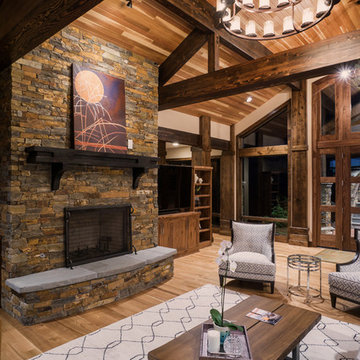
Ross Chandler
Großes, Repräsentatives, Offenes Asiatisches Wohnzimmer mit hellem Holzboden, Kamin, Kaminumrandung aus Stein und Multimediawand in Sonstige
Großes, Repräsentatives, Offenes Asiatisches Wohnzimmer mit hellem Holzboden, Kamin, Kaminumrandung aus Stein und Multimediawand in Sonstige

This is a quintessential Colorado home. Massive raw steel beams are juxtaposed with refined fumed larch cabinetry, heavy lashed timber is foiled by the lightness of window walls. Monolithic stone walls lay perpendicular to a curved ridge, organizing the home as they converge in the protected entry courtyard. From here, the walls radiate outwards, both dividing and capturing spacious interior volumes and distinct views to the forest, the meadow, and Rocky Mountain peaks. An exploration in craftmanship and artisanal masonry & timber work, the honesty of organic materials grounds and warms expansive interior spaces.
Collaboration:
Photography
Ron Ruscio
Denver, CO 80202
Interior Design, Furniture, & Artwork:
Fedderly and Associates
Palm Desert, CA 92211
Landscape Architect and Landscape Contractor
Lifescape Associates Inc.
Denver, CO 80205
Kitchen Design
Exquisite Kitchen Design
Denver, CO 80209
Custom Metal Fabrication
Raw Urth Designs
Fort Collins, CO 80524
Contractor
Ebcon, Inc.
Mead, CO 80542
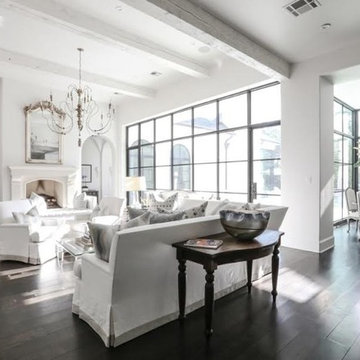
Photo by Elizabeth Brossa
Offenes, Geräumiges Klassisches Wohnzimmer mit weißer Wandfarbe, dunklem Holzboden, Kamin und Kaminumrandung aus Stein in Houston
Offenes, Geräumiges Klassisches Wohnzimmer mit weißer Wandfarbe, dunklem Holzboden, Kamin und Kaminumrandung aus Stein in Houston
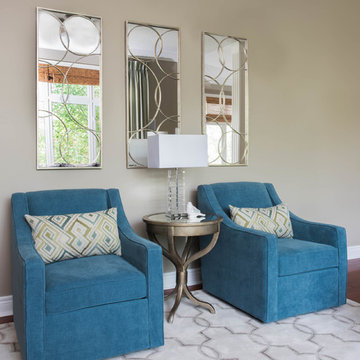
Stephani Buchman Photography
Mittelgroßes, Offenes Klassisches Wohnzimmer mit beiger Wandfarbe, dunklem Holzboden, Kamin, Kaminumrandung aus Backstein und Multimediawand in Toronto
Mittelgroßes, Offenes Klassisches Wohnzimmer mit beiger Wandfarbe, dunklem Holzboden, Kamin, Kaminumrandung aus Backstein und Multimediawand in Toronto
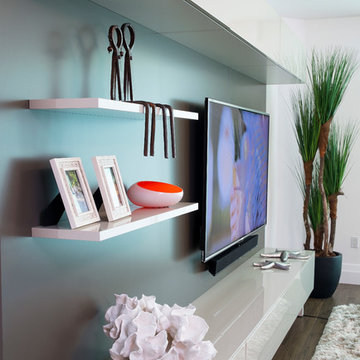
Jerry Rabinowitz
Mittelgroßes, Offenes Modernes Wohnzimmer mit weißer Wandfarbe und Multimediawand in Miami
Mittelgroßes, Offenes Modernes Wohnzimmer mit weißer Wandfarbe und Multimediawand in Miami
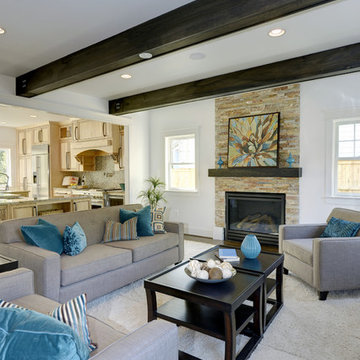
Großes, Fernseherloses, Offenes Klassisches Wohnzimmer mit weißer Wandfarbe, braunem Holzboden, Kamin und Kaminumrandung aus Stein in Washington, D.C.
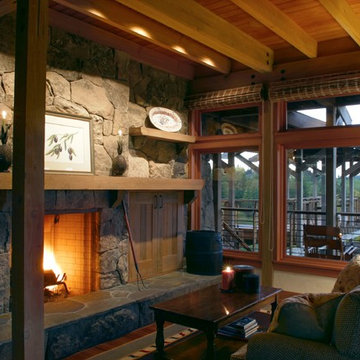
A cozy fireplace
Mittelgroßes, Fernseherloses, Offenes Modernes Wohnzimmer mit beiger Wandfarbe, dunklem Holzboden, Kaminofen, Kaminumrandung aus Stein und braunem Boden in Portland
Mittelgroßes, Fernseherloses, Offenes Modernes Wohnzimmer mit beiger Wandfarbe, dunklem Holzboden, Kaminofen, Kaminumrandung aus Stein und braunem Boden in Portland

Großes, Offenes, Repräsentatives, Fernseherloses Mediterranes Wohnzimmer mit weißer Wandfarbe, Gaskamin, Kaminumrandung aus Beton, Betonboden und grauem Boden in Phoenix
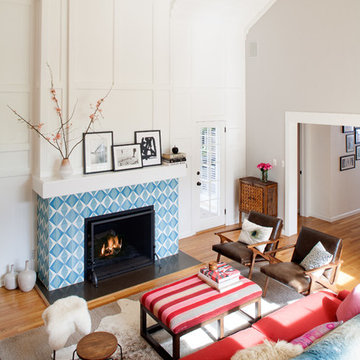
Wall paneling and ceiling beams were added in the family room, as well as the new fireplace.
Mittelgroßes, Offenes Modernes Wohnzimmer mit weißer Wandfarbe, braunem Holzboden, Kamin und gefliester Kaminumrandung in Los Angeles
Mittelgroßes, Offenes Modernes Wohnzimmer mit weißer Wandfarbe, braunem Holzboden, Kamin und gefliester Kaminumrandung in Los Angeles
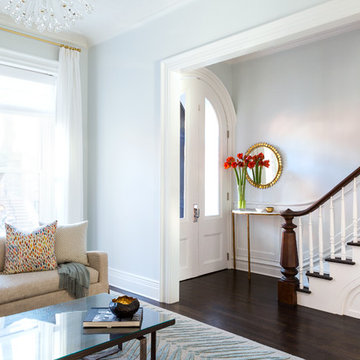
Interior Design, Interior Architecture, Custom Millwork Design, Furniture Design, Art Curation, & Landscape Architecture by Chango & Co.
Photography by Ball & Albanese
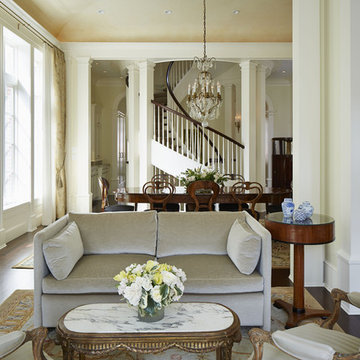
Rising amidst the grand homes of North Howe Street, this stately house has more than 6,600 SF. In total, the home has seven bedrooms, six full bathrooms and three powder rooms. Designed with an extra-wide floor plan (21'-2"), achieved through side-yard relief, and an attached garage achieved through rear-yard relief, it is a truly unique home in a truly stunning environment.
The centerpiece of the home is its dramatic, 11-foot-diameter circular stair that ascends four floors from the lower level to the roof decks where panoramic windows (and views) infuse the staircase and lower levels with natural light. Public areas include classically-proportioned living and dining rooms, designed in an open-plan concept with architectural distinction enabling them to function individually. A gourmet, eat-in kitchen opens to the home's great room and rear gardens and is connected via its own staircase to the lower level family room, mud room and attached 2-1/2 car, heated garage.
The second floor is a dedicated master floor, accessed by the main stair or the home's elevator. Features include a groin-vaulted ceiling; attached sun-room; private balcony; lavishly appointed master bath; tremendous closet space, including a 120 SF walk-in closet, and; an en-suite office. Four family bedrooms and three bathrooms are located on the third floor.
This home was sold early in its construction process.
Nathan Kirkman
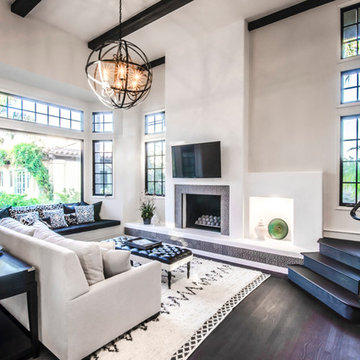
Photography by: Kelly Teich
Geräumiges, Offenes Mediterranes Wohnzimmer mit weißer Wandfarbe, dunklem Holzboden, Kamin, gefliester Kaminumrandung und TV-Wand in Santa Barbara
Geräumiges, Offenes Mediterranes Wohnzimmer mit weißer Wandfarbe, dunklem Holzboden, Kamin, gefliester Kaminumrandung und TV-Wand in Santa Barbara
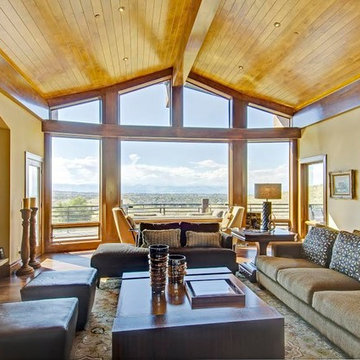
Großes, Offenes Modernes Wohnzimmer mit beiger Wandfarbe, dunklem Holzboden und Multimediawand in Denver
Exklusive Offene Wohnen Ideen und Design
8


