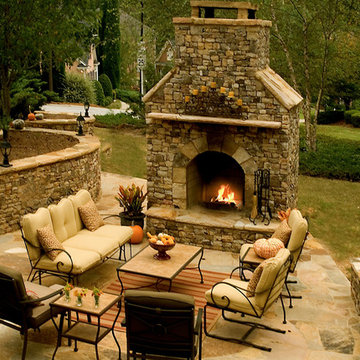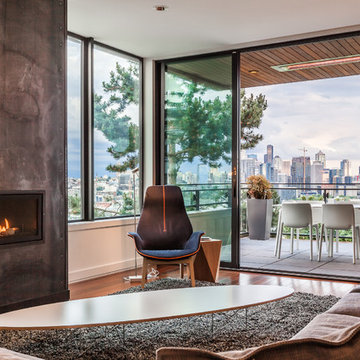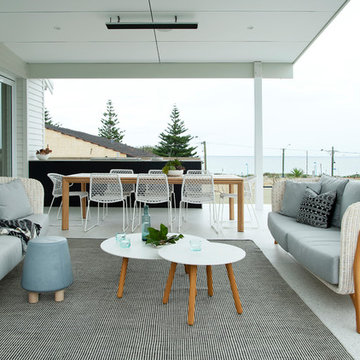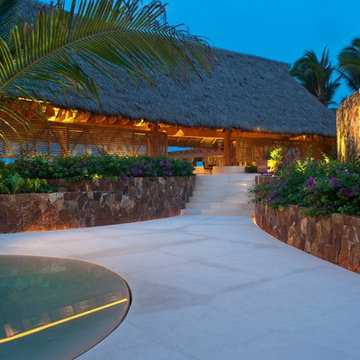Suche verfeinern:
Budget
Sortieren nach:Heute beliebt
161 – 180 von 399 Fotos
1 von 3
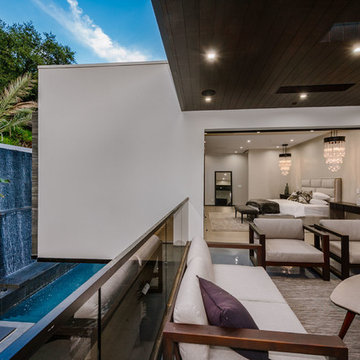
Master Bedroom Balcony with view of Waterfall and Garden
Geräumiger, Überdachter Moderner Balkon mit Pflanzwand und Mix-Geländer in Los Angeles
Geräumiger, Überdachter Moderner Balkon mit Pflanzwand und Mix-Geländer in Los Angeles
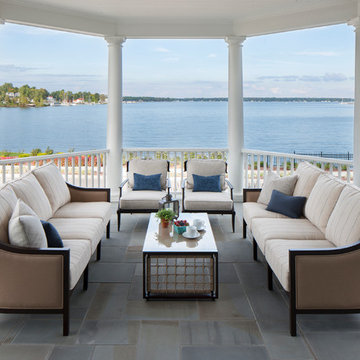
Geräumiger Maritimer Patio neben dem Haus mit Gazebo in Grand Rapids
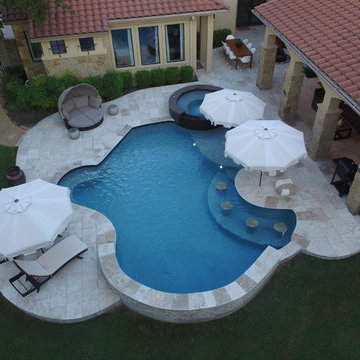
Elijah May & Donny Ross
Mittelgroßer Moderner Whirlpool hinter dem Haus in individueller Form mit Natursteinplatten in Austin
Mittelgroßer Moderner Whirlpool hinter dem Haus in individueller Form mit Natursteinplatten in Austin
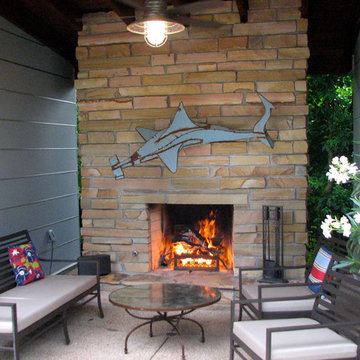
In the third season of their project, the fireplace was built this past spring (2013). Sledge is now, proudly, home.
Großer Moderner Patio in Denver
Großer Moderner Patio in Denver
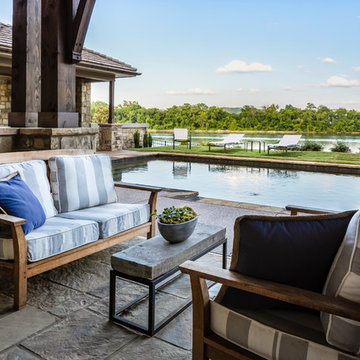
Rikki Chester Photography
Großer Uriger Pool hinter dem Haus in rechteckiger Form mit Natursteinplatten in Sonstige
Großer Uriger Pool hinter dem Haus in rechteckiger Form mit Natursteinplatten in Sonstige
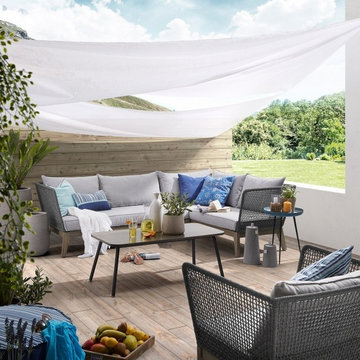
The Portland Corner Lounge set is a Contemporary
Made with a solid Hardwood base and then hand woven in Poly cord Rope which is Uv stabilized and water Proof. The timber fame has a nono oil seal which protects the wood for many years to come.which also has that bit of Rustic charm.
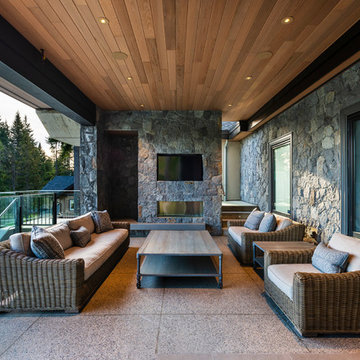
For a family that loves hosting large gatherings, this expansive home is a dream; boasting two unique entertaining spaces, each expanding onto outdoor-living areas, that capture its magnificent views. The sheer size of the home allows for various ‘experiences’; from a rec room perfect for hosting game day and an eat-in wine room escape on the lower-level, to a calming 2-story family greatroom on the main. Floors are connected by freestanding stairs, framing a custom cascading-pendant light, backed by a stone accent wall, and facing a 3-story waterfall. A custom metal art installation, templated from a cherished tree on the property, both brings nature inside and showcases the immense vertical volume of the house.
Photography: Paul Grdina
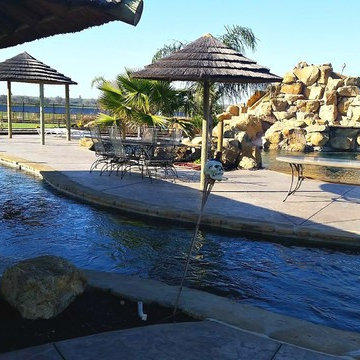
Geräumiger Schwimmteich hinter dem Haus in individueller Form mit Wasserrutsche und Betonboden in Sacramento
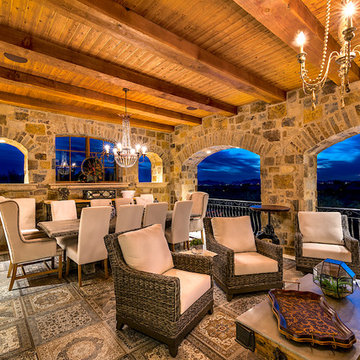
World Renowned Architecture Firm Fratantoni Design created this beautiful home! They design home plans for families all over the world in any size and style. They also have in-house Interior Designer Firm Fratantoni Interior Designers and world class Luxury Home Building Firm Fratantoni Luxury Estates! Hire one or all three companies to design and build and or remodel your home!
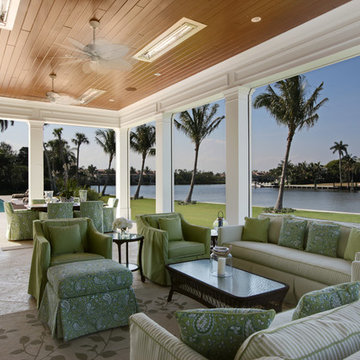
Situated on a three-acre Intracoastal lot with 350 feet of seawall, North Ocean Boulevard is a 9,550 square-foot luxury compound with six bedrooms, six full baths, formal living and dining rooms, gourmet kitchen, great room, library, home gym, covered loggia, summer kitchen, 75-foot lap pool, tennis court and a six-car garage.
A gabled portico entry leads to the core of the home, which was the only portion of the original home, while the living and private areas were all new construction. Coffered ceilings, Carrera marble and Jerusalem Gold limestone contribute a decided elegance throughout, while sweeping water views are appreciated from virtually all areas of the home.
The light-filled living room features one of two original fireplaces in the home which were refurbished and converted to natural gas. The West hallway travels to the dining room, library and home office, opening up to the family room, chef’s kitchen and breakfast area. This great room portrays polished Brazilian cherry hardwood floors and 10-foot French doors. The East wing contains the guest bedrooms and master suite which features a marble spa bathroom with a vast dual-steamer walk-in shower and pedestal tub
The estate boasts a 75-foot lap pool which runs parallel to the Intracoastal and a cabana with summer kitchen and fireplace. A covered loggia is an alfresco entertaining space with architectural columns framing the waterfront vistas.
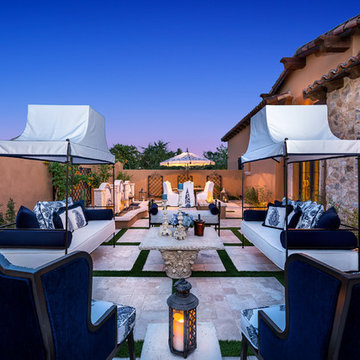
The exterior courtyard features arched double entry doors, stone detail, custom pergolas, a fire pit, and a fountain.
Geräumiger, Überdachter Mediterraner Patio im Innenhof mit Feuerstelle und Natursteinplatten in Phoenix
Geräumiger, Überdachter Mediterraner Patio im Innenhof mit Feuerstelle und Natursteinplatten in Phoenix
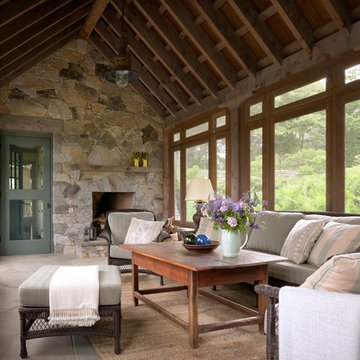
Überdachte Klassische Veranda mit Natursteinplatten in Boston
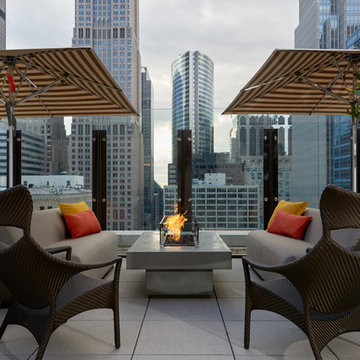
Imaginative architectural detailing compliments the building’s art deco details. Highly effective space planning separates the back of the house from the public areas. And, an exceptional furniture, furnishings, and plant package gives Aire an edge that attracts the curiosity and interest of the media and public.
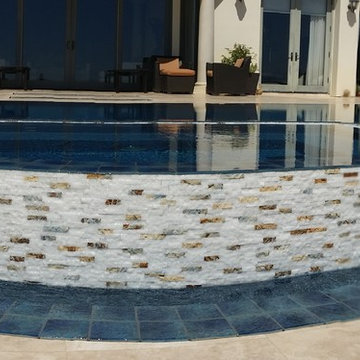
Großer Moderner Infinity-Pool hinter dem Haus in individueller Form mit Natursteinplatten in Los Angeles
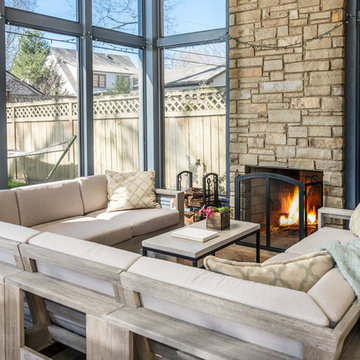
Garrett Buell - studiObuell
Große, Verglaste, Überdachte Klassische Veranda hinter dem Haus mit Stempelbeton in Nashville
Große, Verglaste, Überdachte Klassische Veranda hinter dem Haus mit Stempelbeton in Nashville
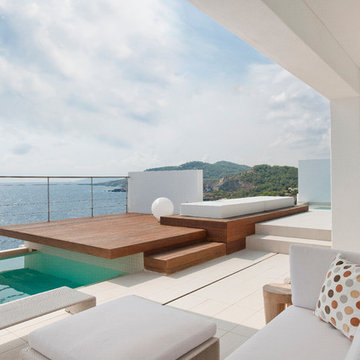
This commission involved the renovation and conversion of two duplex apartments into one single residence/retreat. The two existing external stairs were removed and replaced by a single internal staircase. This intervention made it possible to create one large outdoor area and maximise the existing view. The steel canopies and wooden sun terraces act as visual links between the two original living units. In collaboration with Minimum Arquitectura.
Foto's © Verne en Raül Candales Franch
Exklusive Outdoor-Gestaltung Ideen und Design
9






