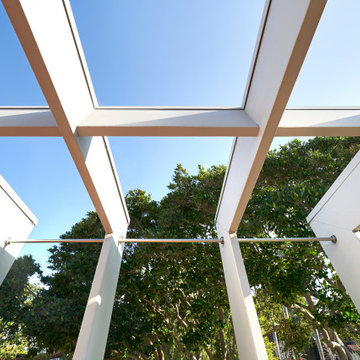Suche verfeinern:
Budget
Sortieren nach:Heute beliebt
1 – 20 von 3.220 Fotos
1 von 3
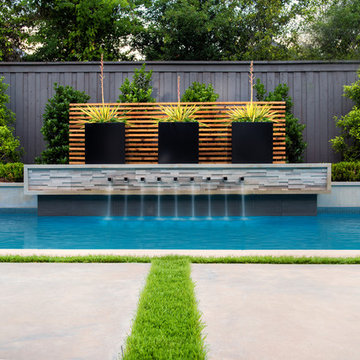
Photography by Jimi Smith / "Jimi Smith Photography"
Mittelgroßer Moderner Whirlpool hinter dem Haus in rechteckiger Form mit Betonplatten in Dallas
Mittelgroßer Moderner Whirlpool hinter dem Haus in rechteckiger Form mit Betonplatten in Dallas
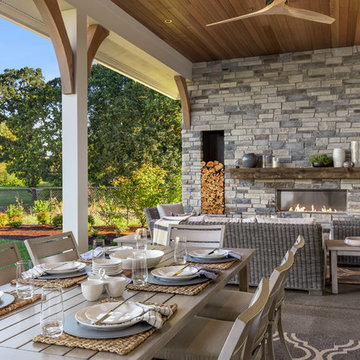
Justin Krug Photography
Geräumiger, Überdachter Landhaus Patio hinter dem Haus mit Kamin und Betonplatten in Portland
Geräumiger, Überdachter Landhaus Patio hinter dem Haus mit Kamin und Betonplatten in Portland
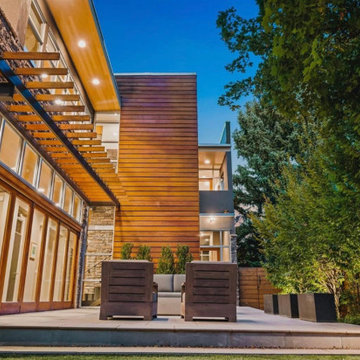
Modern Exterior with Stack Stone and Wood Slat Awning / Pergola with NanaWall system.
Moderner Patio hinter dem Haus mit Feuerstelle, Betonplatten und Markisen in Denver
Moderner Patio hinter dem Haus mit Feuerstelle, Betonplatten und Markisen in Denver
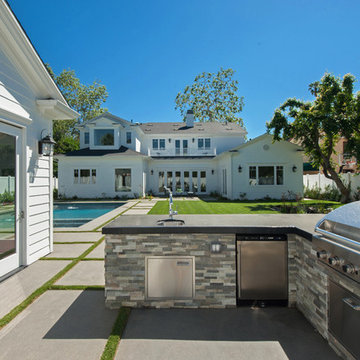
Mittelgroßer Klassischer Pool hinter dem Haus in rechteckiger Form mit Betonplatten in Los Angeles

Überdachter, Geräumiger Uriger Patio hinter dem Haus mit Feuerstelle und Betonplatten in Sonstige
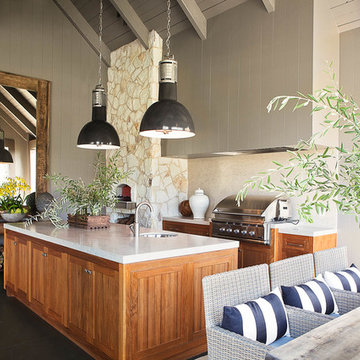
Großer, Überdachter Landhausstil Patio hinter dem Haus mit Outdoor-Küche und Betonplatten in San Francisco
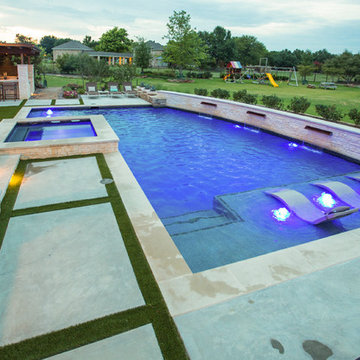
This late 70's ranch style home was recently renovated with a clean, modern twist on the ranch style architecture of the existing residence. We were hired to create the entire outdoor environemnt including the new pool and spa. Similar to the renovated home, this aquatic environment was designed to take a traditional pool and gives it a clean, modern twist. The site proved to be perfect for a long, sweeping curved water feature that can be seen from all of the outdoor gathering spaces as well as many rooms inside the residence. This design draws people outside and allows them to explore all of the features of the pool and outdoor spaces. Features of this resort like outdoor environment include play pool with two lounge areas with LED lit bubblers, Pebble Tec Pebble Sheen Luminous series pool finish, Lightstreams glass tile, spa with six custom copper Bobe water spillway scuppers, water feature wall with three custom copper Bobe water scuppers, Fully automated with Pentair Equipment, LED lighting throughout the pool and spa, gathering space with automated fire pit, lounge deck area, synthetic turf between step pads and deck and a fully loaded Gourmet outdoor kitchen to meet all the entertaining needs.
This outdoor environment cohesively brings the clean & modern finishes of the renovated home seamlessly to the outdoors to a pool and spa for play, exercise and relaxation.
Photography: Daniel Driensky
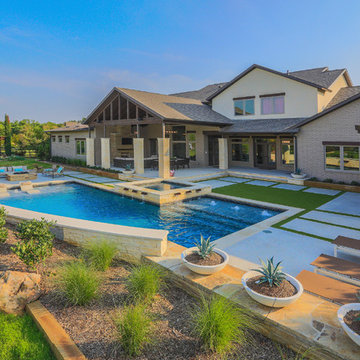
This late 70's ranch style home was recently renovated with a clean, modern twist on the ranch style architecture of the existing residence. AquaTerra was hired to create the entire outdoor environment including the new pool and spa. Similar to the renovated home, this aquatic environment was designed to take a traditional pool and gives it a clean, modern twist. The site proved to be perfect for a long, sweeping curved water feature that can be seen from all of the outdoor gathering spaces as well as many rooms inside the residence. This design draws people outside and allows them to explore all of the features of the pool and outdoor spaces. Features of this resort like outdoor environment include:
-Play pool with two lounge areas with LED lit bubblers
-Pebble Tec Pebble Sheen Luminous series pool finish
-Lightstreams glass tile
-spa with six custom copper Bobe water spillway scuppers
-water feature wall with three custom copper Bobe water scuppers
-Fully automated with Pentair Equipment
-LED lighting throughout the pool and spa
-Gathering space with automated fire pit
-Lounge deck area
-Synthetic turf between step pads and deck
-Gourmet outdoor kitchen to meet all the entertaining needs.
This outdoor environment cohesively brings the clean & modern finishes of the renovated home seamlessly to the outdoors to a pool and spa for play, exercise and relaxation.
Photography: Daniel Driensky
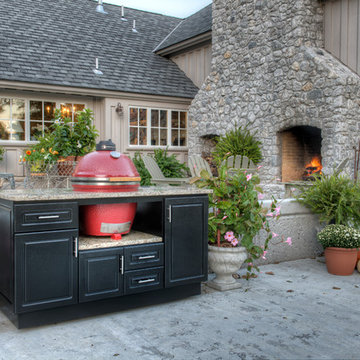
Select Outdoor Kitchens Oxford Island with the Classic Kamado Joe Grill
Großer, Unbedeckter Klassischer Patio hinter dem Haus mit Outdoor-Küche und Betonplatten in Sonstige
Großer, Unbedeckter Klassischer Patio hinter dem Haus mit Outdoor-Küche und Betonplatten in Sonstige
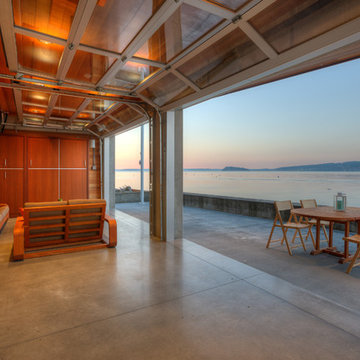
Lower level cabana. Photography by Lucas Henning.
Überdachter, Kleiner Moderner Patio hinter dem Haus mit Betonplatten und Outdoor-Küche in Seattle
Überdachter, Kleiner Moderner Patio hinter dem Haus mit Betonplatten und Outdoor-Küche in Seattle
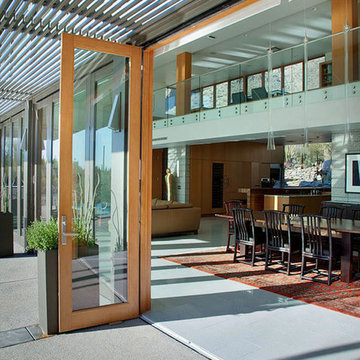
Folding door wall extends the living space outside to the pool patio.
Photo by Bill Lesch Photography
Großer Moderner Patio hinter dem Haus mit Betonplatten und Markisen in Phoenix
Großer Moderner Patio hinter dem Haus mit Betonplatten und Markisen in Phoenix
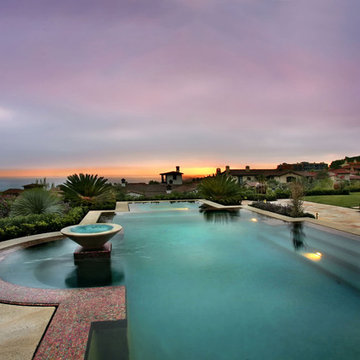
Geräumiger Moderner Infinity-Pool hinter dem Haus in individueller Form mit Betonplatten in Los Angeles
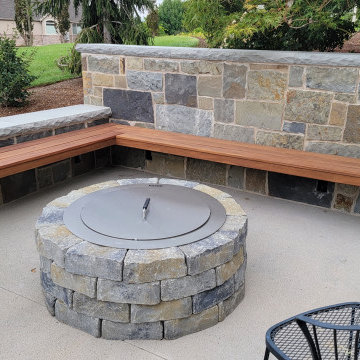
Großer, Unbedeckter Patio neben dem Haus mit Feuerstelle und Betonplatten in Salt Lake City
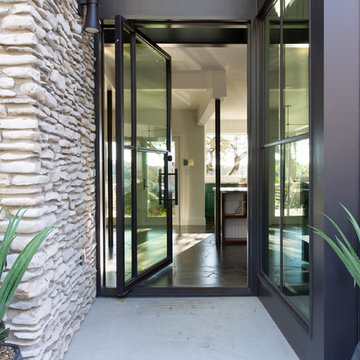
Überdachtes, Großes Modernes Veranda im Vorgarten mit Betonplatten in Austin
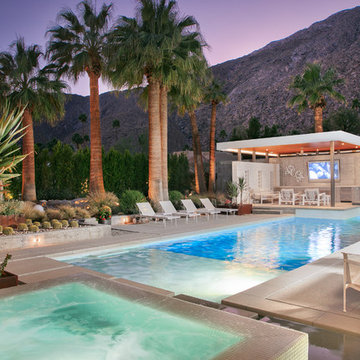
Großer Mid-Century Pool hinter dem Haus in rechteckiger Form mit Betonplatten in San Diego
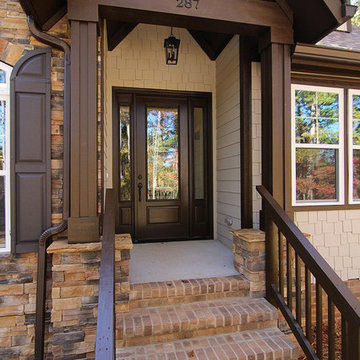
Brick steps lead to the dark brown painted front door, with vaulted porch ceiling above. See the craftsman details and woodwork on the porch columns and headers.
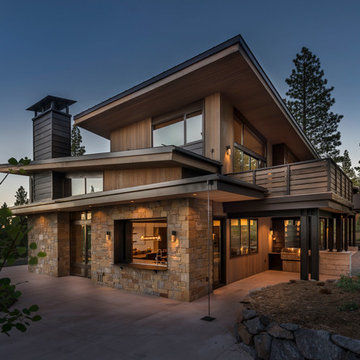
Vance Fox
Mittelgroßer, Überdachter Rustikaler Patio neben dem Haus mit Outdoor-Küche und Betonplatten in Sacramento
Mittelgroßer, Überdachter Rustikaler Patio neben dem Haus mit Outdoor-Küche und Betonplatten in Sacramento
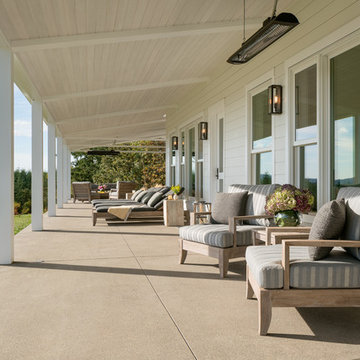
Eric Staudenmaier
Großer, Überdachter Country Patio neben dem Haus mit Betonplatten in Sonstige
Großer, Überdachter Country Patio neben dem Haus mit Betonplatten in Sonstige
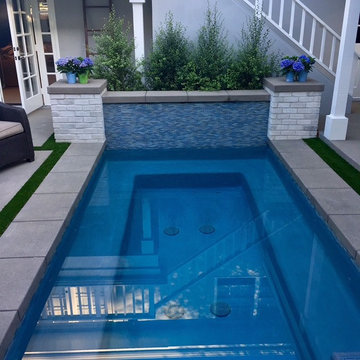
Poured In Place Coping
El Dorado Brick
Glass waterline tile
Project by Tessera Outdoor / Mdm Masonry Inc
Mittelgroßer Maritimer Whirlpool hinter dem Haus in rechteckiger Form mit Betonplatten in Orange County
Mittelgroßer Maritimer Whirlpool hinter dem Haus in rechteckiger Form mit Betonplatten in Orange County
Exklusive Outdoor-Gestaltung mit Betonplatten Ideen und Design
1






