Exklusive Pool mit Betonboden Ideen und Design
Suche verfeinern:
Budget
Sortieren nach:Heute beliebt
81 – 100 von 2.542 Fotos
1 von 3
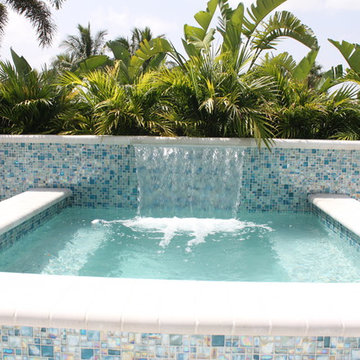
Oberirdischer, Kleiner Moderner Whirlpool hinter dem Haus in rechteckiger Form mit Betonboden in Miami
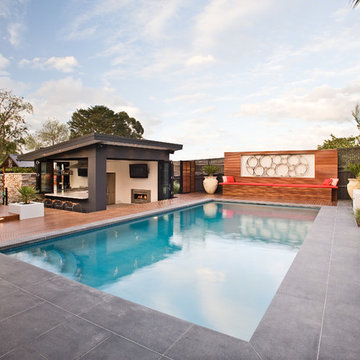
Tim Turner
Großes Modernes Sportbecken hinter dem Haus in rechteckiger Form mit Betonboden in Melbourne
Großes Modernes Sportbecken hinter dem Haus in rechteckiger Form mit Betonboden in Melbourne
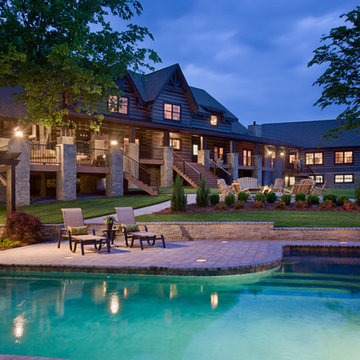
Late evening, pool-side by Honest Abe Log Homes. Photo Credit: Roger Wade Studio
Großes Rustikales Sportbecken hinter dem Haus in L-Form mit Betonboden in Nashville
Großes Rustikales Sportbecken hinter dem Haus in L-Form mit Betonboden in Nashville
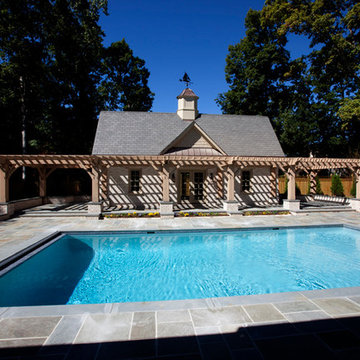
pool house with pergola
Geräumiges Klassisches Poolhaus hinter dem Haus in rechteckiger Form mit Betonboden in Richmond
Geräumiges Klassisches Poolhaus hinter dem Haus in rechteckiger Form mit Betonboden in Richmond
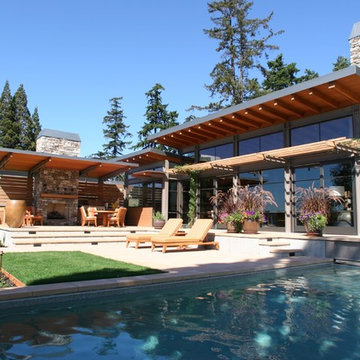
Photo: Regan McClellan
Großer Moderner Pool hinter dem Haus in rechteckiger Form mit Betonboden in Seattle
Großer Moderner Pool hinter dem Haus in rechteckiger Form mit Betonboden in Seattle
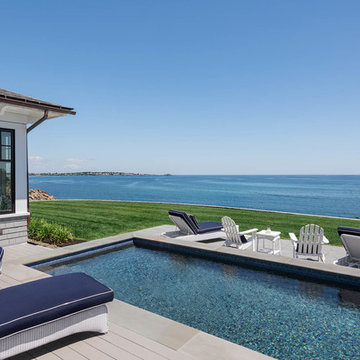
Rob Karosis
Kleines Maritimes Sportbecken hinter dem Haus in rechteckiger Form mit Betonboden in Portland Maine
Kleines Maritimes Sportbecken hinter dem Haus in rechteckiger Form mit Betonboden in Portland Maine
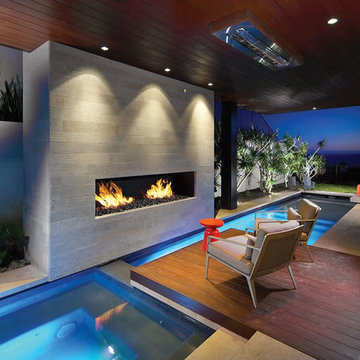
Kleiner Moderner Pool in individueller Form mit Betonboden in Los Angeles
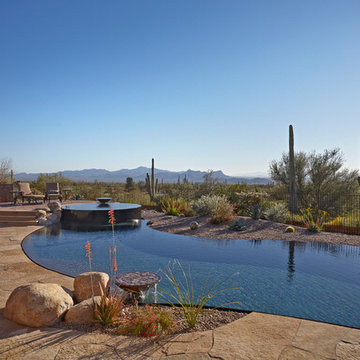
Robin Stancliff
Großer Mediterraner Infinity-Pool hinter dem Haus in individueller Form mit Wasserspiel und Betonboden in Phoenix
Großer Mediterraner Infinity-Pool hinter dem Haus in individueller Form mit Wasserspiel und Betonboden in Phoenix
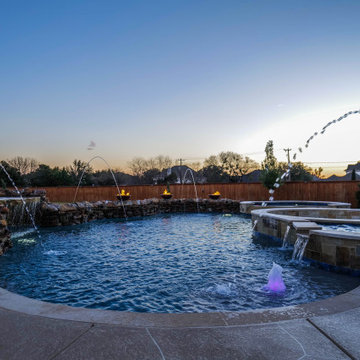
The complete Luxe custom outdoor environment with the swimming pool as the crown jewel topped with a sunken fire pit island. A super Luxe oversized freeform spa adjacent to the pool and the beach entry. Trimmed in natural stone and Oklahoma flagstone to match the custom capped grotto. A complete amenity center patio extension with an outdoor kitchen and sink. Custom designed & built pool cabana Arbor with booted columns & cedar throughout. An expansive perimeter pool deck and custom-engineered plumbing using top-of-the-line sanitation circulation equipment by Jandy™.
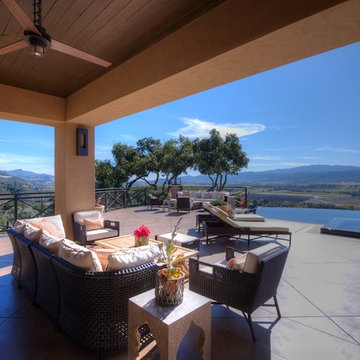
"Round Hill," created with the concept of a private, exquisite and exclusive resort, and designed for the discerning Buyer who seeks absolute privacy, security and luxurious accommodations for family, guests and staff, this just-completed resort-compound offers an extraordinary blend of amenity, location and attention to every detail.
Ideally located between Napa, Yountville and downtown St. Helena, directly across from Quintessa Winery, and minutes from the finest, world-class Napa wineries, Round Hill occupies the 21+ acre hilltop that overlooks the incomparable wine producing region of the Napa Valley, and is within walking distance to the world famous Auberge du Soleil.
An approximately 10,000 square foot main residence with two guest suites and private staff apartment, approximately 1,700-bottle wine cellar, gym, steam room and sauna, elevator, luxurious master suite with his and her baths, dressing areas and sitting room/study, and the stunning kitchen/family/great room adjacent the west-facing, sun-drenched, view-side terrace with covered outdoor kitchen and sparkling infinity pool, all embracing the unsurpassed view of the richly verdant Napa Valley. Separate two-bedroom, two en-suite-bath guest house and separate one-bedroom, one and one-half bath guest cottage.
Total of seven bedrooms, nine full and three half baths and requiring five uninterrupted years of concept, design and development, this resort-estate is now offered fully furnished and accessorized.
Quintessential resort living.
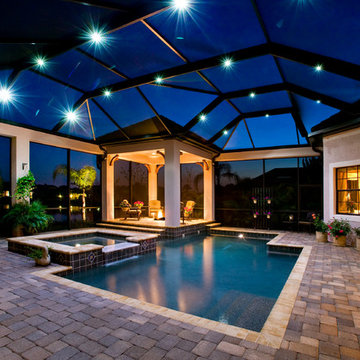
This private residence, designed and built by John Cannon Homes, showcases French Country architectural detailing at the exterior, with touches of traditional and french country accents throughout the interior. This 3,776 s.f. home features 4 bedrooms, 4 baths, formal living and dining rooms, family room, study and 3-car garage. The outdoor living area with pool and spa also includes a gazebo with fire pit.
Gene Pollux Photography
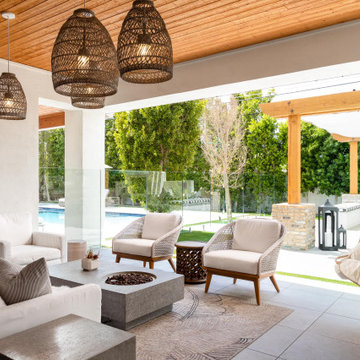
The existing covered patio provides another outdoor room for relaxing and entertaining. This view could easily be mistaken for a high-end resort in Santa Barbara.
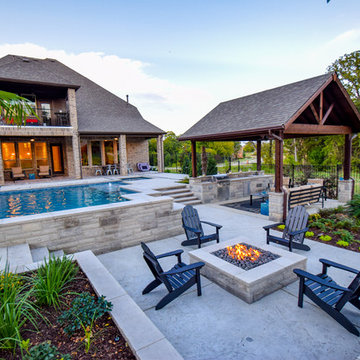
This beautiful geometric project designed by Mike Farley has a lot of elevation changes with a stunning view of the golfcourse. The flush spa was kept near the house for easy access and blended with the contemporary style of the home. Both the outdoor kitchen and fire pit area are used as retaining walls with the elevation change. It also gives lots of seating along with the bar stools - inside and outside the pool. The water feature is a sheer rain fall that is kept low so that the golf course view isn't blocked. There is a nice sized tanning ledge to hang out on. The outdoor kitchen has a grill, trash can, drop in cooler and lots of seating. The cabana has cam lights for evening fun. We used ceramic on the patio that looks like wood and has greys and browns in it. The concrete is grey with a heavy texture. The channels have Mexican Pebble to blend with the grey tones.
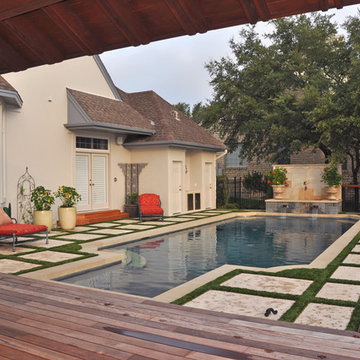
Großer, Oberirdischer Klassischer Pool hinter dem Haus in rechteckiger Form mit Wasserspiel und Betonboden in Austin
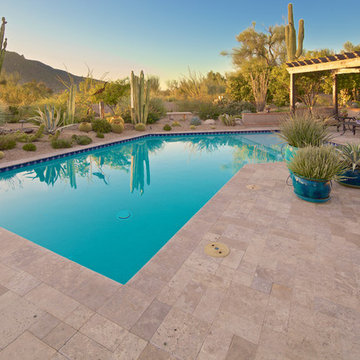
Enjoying the beautiful views from this Carefree property as well as all of the amenities needed for entertaining and relaxing were at the top of this homeowners wish list. The UNIQUE design team was able to achieve those goals while also accommodating the client’s desire for clean lines and symmetry.
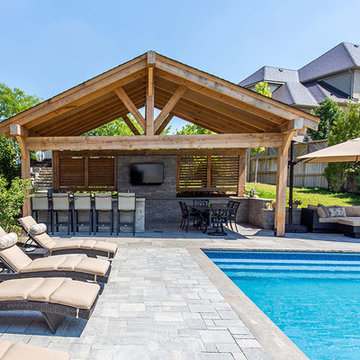
Geräumiger Uriger Pool hinter dem Haus in rechteckiger Form mit Betonboden in Toronto
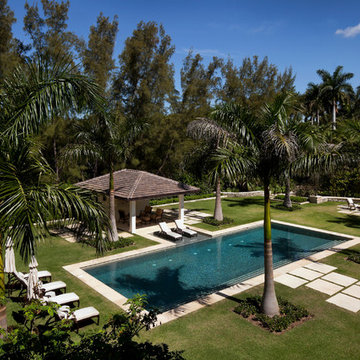
Steven Brooke Studios
Mittelgroßer Schwimmteich hinter dem Haus in rechteckiger Form mit Sichtschutz und Betonboden in Miami
Mittelgroßer Schwimmteich hinter dem Haus in rechteckiger Form mit Sichtschutz und Betonboden in Miami
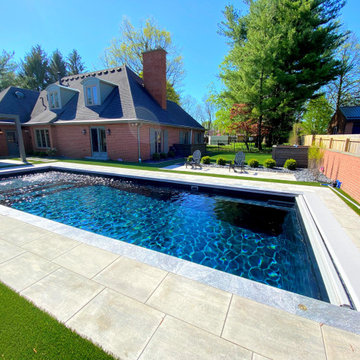
This awesome fiberglass pool features interior seating ledges and a tanning ledge for family activities. This pool features a darker finish which gives this pool a really unique and classy look. There are also bubbler jets in the tanning ledge and laminar jets for the kids to have a little extra fun,.
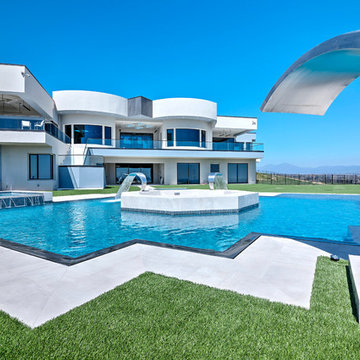
Porcelain Paver
Großer Moderner Infinity-Pool hinter dem Haus in individueller Form mit Betonboden und Wasserspiel in Orange County
Großer Moderner Infinity-Pool hinter dem Haus in individueller Form mit Betonboden und Wasserspiel in Orange County
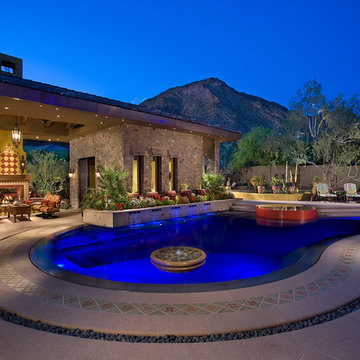
Dino Tonn Photography
Geräumiger Moderner Pool hinter dem Haus in individueller Form mit Betonboden in Phoenix
Geräumiger Moderner Pool hinter dem Haus in individueller Form mit Betonboden in Phoenix
Exklusive Pool mit Betonboden Ideen und Design
5