Pool mit Betonboden Ideen und Design
Suche verfeinern:
Budget
Sortieren nach:Heute beliebt
1 – 20 von 18.533 Fotos
1 von 2

Photo by Scott Pease
Klassischer Whirlpool hinter dem Haus in rechteckiger Form mit Betonboden in Cleveland
Klassischer Whirlpool hinter dem Haus in rechteckiger Form mit Betonboden in Cleveland
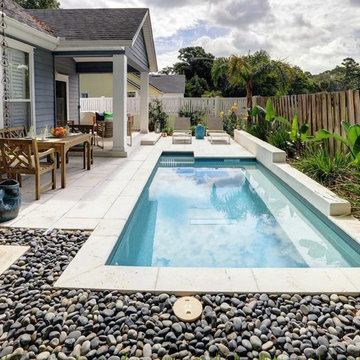
This compact space allows for a lot of outdoor living options, without feeling too cramped. The homeowners really wanted a pool and spa, but didn't believe their yard was big enough. Not only did they get both by incorporating a spool, they also have plenty of room for seating and dining, lush landscaping, and a lawn where their child and dogs can play!
Photo by Craig O'Neal

The homeowner of this traditional home requested a traditional pool and spa with a resort-like style and finishes. AquaTerra was able to create this wonderful outdoor environment with all they could have asked for.
While the pool and spa may be simple on the surface, extensive planning went into this environment to incorporate the intricate deck pattern. During site layout and during construction, extreme attention to detail was required to make sure nothing compromised the precise deck layout.
The pool is 42'x19' and includes a custom water feature wall, glass waterline tile and a fully tiled lounge with bubblers. The separate spa is fully glass tiled and is designed to be a water feature with custom spillways when not in use. LED lighting is used in both the pool and spa to create dramatic lighting that can be enjoyed at night.
The pool/spa deck is made of 2'x2' travertine stones, four to a square, creating a 4'x4' grid that is rotated 45 degrees in relation to the pool. In between all of the stones is synthetic turf that ties into the synthetic turf putting green that is adjacent to the deck. Underneath all of this decking and turf is a concrete sub-deck to support and drain the entire system.
Finishes and details that increase the aesthetic appeal for project include:
-All glass tile spa and spa basin
-Travertine deck
-Tiled sun lounge with bubblers
-Custom water feature wall
-LED lighting
-Synthetic turf
This traditional pool and all the intricate details make it a perfect environment for the homeowners to live, relax and play!
Photography: Daniel Driensky
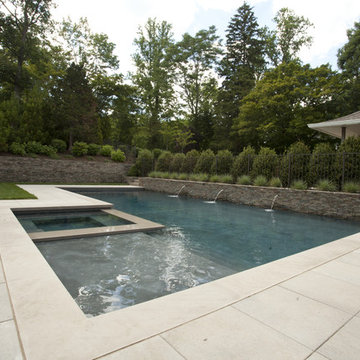
Mittelgroßer Moderner Pool hinter dem Haus in L-Form mit Betonboden in New York
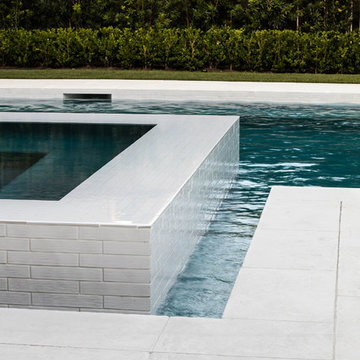
"Seamless Design: The sleek white tiles of the spa blend harmoniously with the surrounding pool, creating a smooth transition from water to deck. The lush greenery and privacy fence provide a serene backdrop, enhancing the modern elegance of this outdoor oasis."
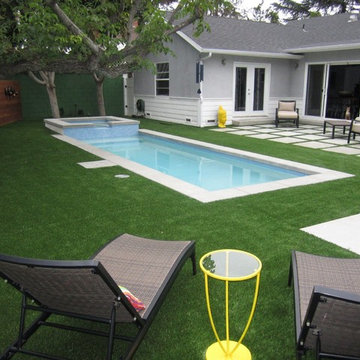
Small space pool and spa design with turf landscape.
www.IntexDandC.com
@IntexDandC
Kleiner Moderner Pool hinter dem Haus in rechteckiger Form mit Betonboden in Los Angeles
Kleiner Moderner Pool hinter dem Haus in rechteckiger Form mit Betonboden in Los Angeles
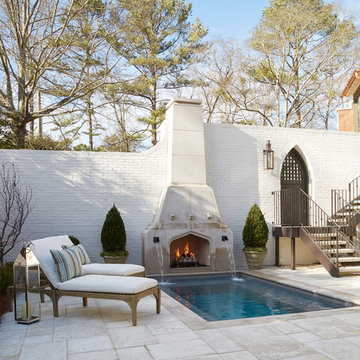
Mittelgroßer Mediterraner Pool hinter dem Haus in rechteckiger Form mit Betonboden und Wasserspiel in Birmingham
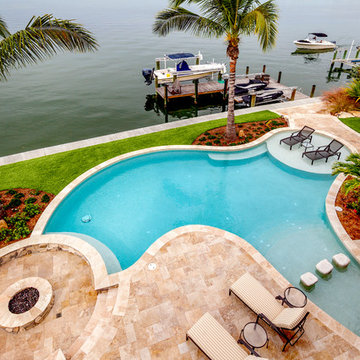
Greg Wilson Photography
Großer Mediterraner Schwimmteich hinter dem Haus in individueller Form mit Betonboden in Tampa
Großer Mediterraner Schwimmteich hinter dem Haus in individueller Form mit Betonboden in Tampa
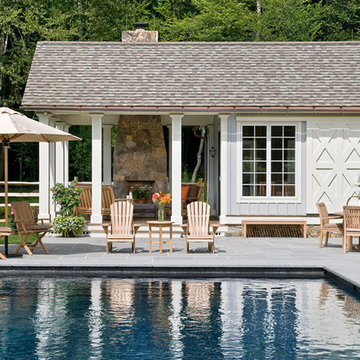
Berkshire Pool House. Photographer: Rob Karosis
Landhausstil Poolhaus in rechteckiger Form mit Betonboden in New York
Landhausstil Poolhaus in rechteckiger Form mit Betonboden in New York
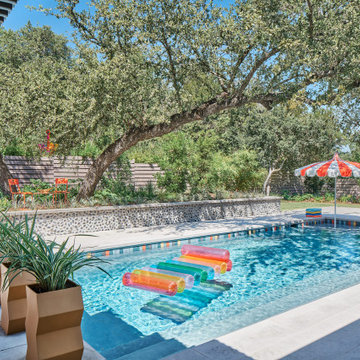
Mittelgroßer Eklektischer Pool hinter dem Haus in rechteckiger Form mit Betonboden in Austin
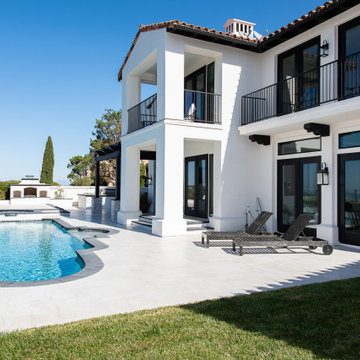
Fresh paint and concrete pavers brighten this homes exterior
Mediterraner Pool hinter dem Haus mit Betonboden in Orange County
Mediterraner Pool hinter dem Haus mit Betonboden in Orange County
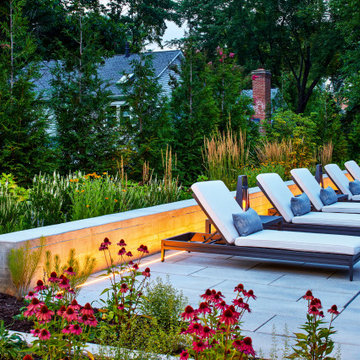
Großes Poolhaus hinter dem Haus in rechteckiger Form mit Betonboden in Washington, D.C.
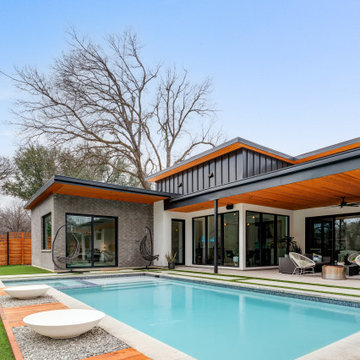
Mittelgroßer Moderner Pool hinter dem Haus in rechteckiger Form mit Betonboden in Dallas
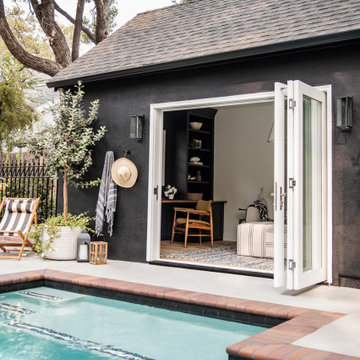
Edge of the textured pool leads right up to the sliding doors of pool house, which can be used as a guest house!
Kleines Poolhaus hinter dem Haus in individueller Form mit Betonboden in Sacramento
Kleines Poolhaus hinter dem Haus in individueller Form mit Betonboden in Sacramento
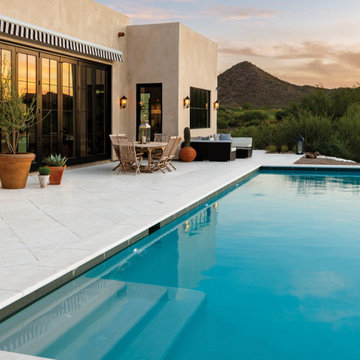
Large format 24” x 24” square pavers in a diagonal pattern using Peacock’s Rice White color surround the pool. Living in the desert, this color choice was motivated by practicality as much as aesthetics.
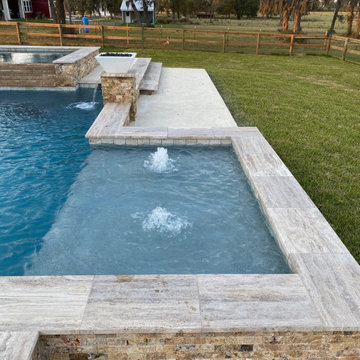
Großer Moderner Pool hinter dem Haus in rechteckiger Form mit Betonboden in Houston

The front-facing pool and elevated courtyard becomes the epicenter of the entry experience and the focal point of the living spaces.
Oberirdisches, Mittelgroßes Modernes Pool im Vorgarten in rechteckiger Form mit Wasserspiel und Betonboden in Tampa
Oberirdisches, Mittelgroßes Modernes Pool im Vorgarten in rechteckiger Form mit Wasserspiel und Betonboden in Tampa
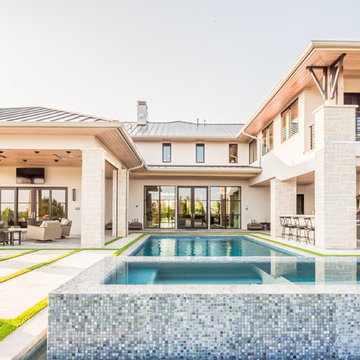
The La Cantera patio is an outdoor oasis with several seating areas, an outdoor kitchen, and fireplace. The lap pool sits in the center of the backyard space with an elevated hot tub at the far end of the pool.
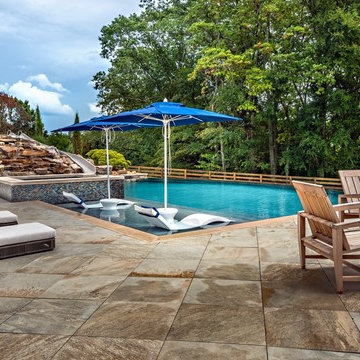
Geräumiger Landhaus Infinity-Pool hinter dem Haus in individueller Form mit Wasserrutsche und Betonboden in Nashville
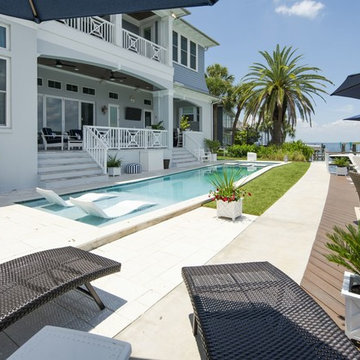
Großer Maritimer Pool hinter dem Haus in rechteckiger Form mit Betonboden in Tampa
Pool mit Betonboden Ideen und Design
1