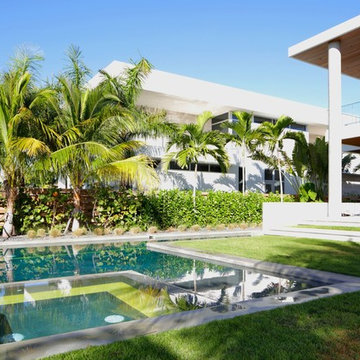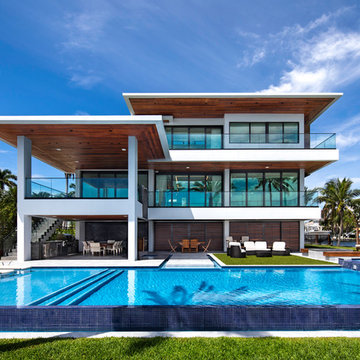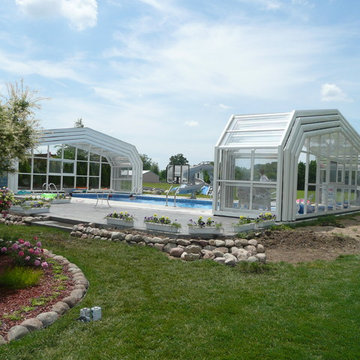Exklusive Pool mit Betonplatten Ideen und Design
Suche verfeinern:
Budget
Sortieren nach:Heute beliebt
41 – 60 von 1.765 Fotos
1 von 3
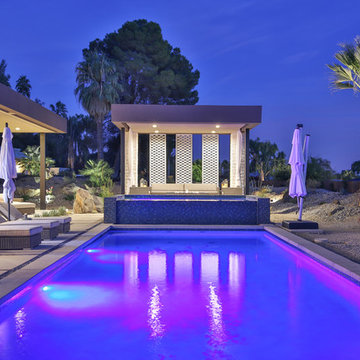
Trent Teigan
Geräumiger Moderner Pool hinter dem Haus in rechteckiger Form mit Betonplatten in Los Angeles
Geräumiger Moderner Pool hinter dem Haus in rechteckiger Form mit Betonplatten in Los Angeles
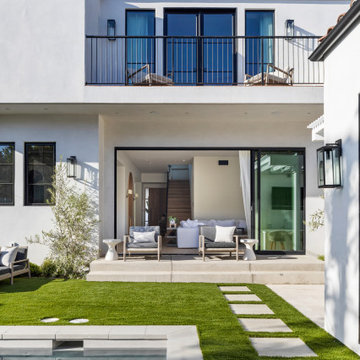
Großer Klassischer Pool hinter dem Haus in rechteckiger Form mit Betonplatten in Los Angeles
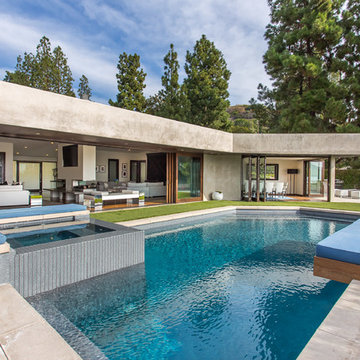
Mittelgroßer Moderner Pool hinter dem Haus in individueller Form mit Betonplatten in Los Angeles
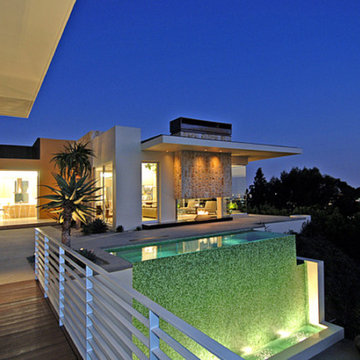
Glass tile swimming pool, glass tile mosaic infinity edge spa, glass tile entry fountain adorn this Hollywood Hills, CA Estate Pool, spa, entry fountain and details by Paolo Benedetti, Aquatic Technology Pool and Spa, www.aquatictechnology.com, 408-776-8220.
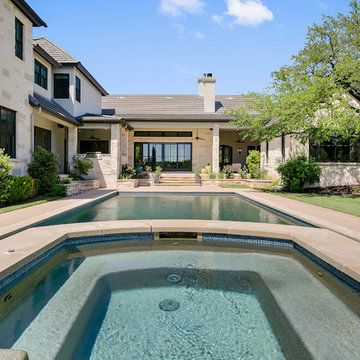
John Siemering Homes. Custom Home Builder in Austin, TX
Großer Klassischer Pool hinter dem Haus in rechteckiger Form mit Betonplatten in Austin
Großer Klassischer Pool hinter dem Haus in rechteckiger Form mit Betonplatten in Austin
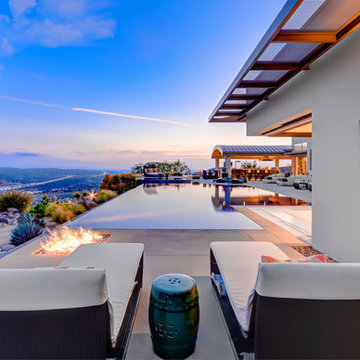
Poolside.
Photo credit: The Boutique Real Estate Group www.TheBoutiqueRE.com
Geräumiger Moderner Infinity-Pool hinter dem Haus in individueller Form mit Betonplatten in Orange County
Geräumiger Moderner Infinity-Pool hinter dem Haus in individueller Form mit Betonplatten in Orange County
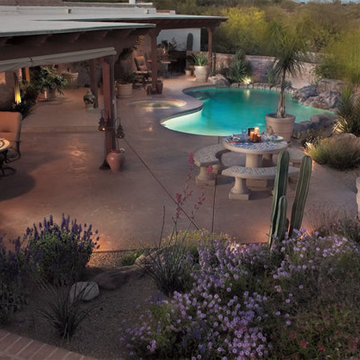
Mittelgroßer Mediterraner Whirlpool hinter dem Haus in individueller Form mit Betonplatten in Phoenix
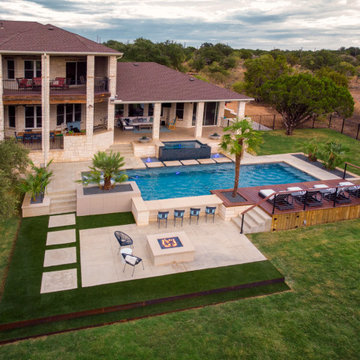
Großer Moderner Whirlpool hinter dem Haus in individueller Form mit Betonplatten in Austin
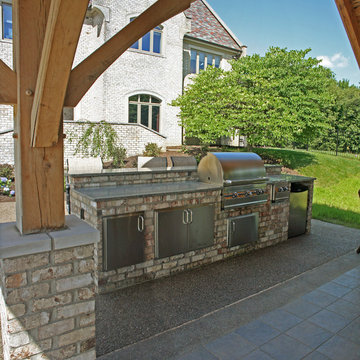
This outdoor kitchen includes a grill, refrigerator, and storage. The bar top adds extra seating and entertaining space.
Großes Klassisches Poolhaus hinter dem Haus in rechteckiger Form mit Betonplatten in Sonstige
Großes Klassisches Poolhaus hinter dem Haus in rechteckiger Form mit Betonplatten in Sonstige
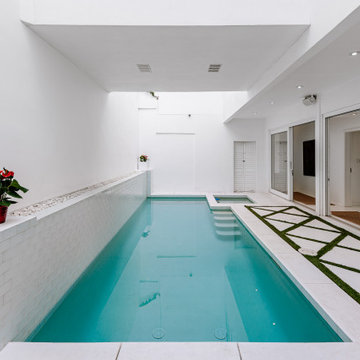
Mittelgroßer Moderner Pool in rechteckiger Form mit Betonplatten in Los Angeles
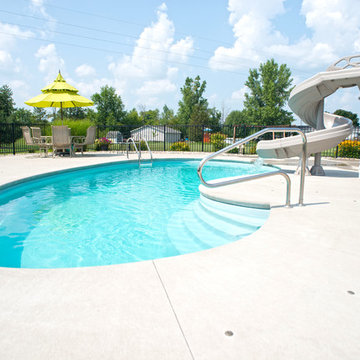
Crystal Bay Fiberglass Pool, Fiberglass in ground Swimming Pool, manufactured by Leading Edge Pools & Spas. We offer Manufacturer direct pricing, Complete DIY packages with Equipment upgrades, Dealer Franchise opportunities & Pool Builder discounts. We Ship directly to you. Call 1-844-537-6657 or visit www.leadingedgepools.com for more information.
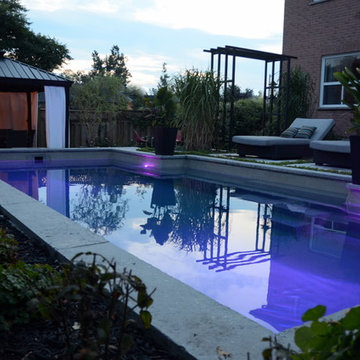
This lovely landscape sports a poured in place concrete slab patio with drought tolerant sedum plants between the slabs. This sedum mix is sold in sheets then cut to fit but it’s actually grown for green-roof application. It works perfectly in this hot environment too as it is extremely drought tolerant and can go a month without water. Because the water runoff is absorbed between the slabs the patio drainage works perfectly and there are no need for drains.The swimming pool is of the fiberglass variety. Though the initial investment is greater than that of vinyl pools the ROI is greater over a 10 year period. Fiberglass pools retains more heat as the pool shell is all one piece and they don’t ever require a new liner.. This fiberglass pool has cool built-in benching and steps. And there is even a swim jet built into one side great for those cardio blasting swims. The pool interior colour is grey though it shows a soft blue/grey when water is added due to the reflection of the sky and other surroundings. The pool coping is natural stone with rock face edge. The steel arbour was custom made. Metal (steel) was chosen for it’s slim strength as wood placed here would have been too chunky. The best rooms (indoors or our) have a subtle layering of textural elements. To me this landscape needed a structure here to define the “rooms” It will look even better in a few years when the vines reach the top and the Miscanthus on either side reaches its 7′ height!The 12′ x 16′ pavilion is also made of steel and houses an alfresco dining table and sofa set. The pavilions built in cupola makes the warm breezes comfortably pass through with no need for a fan. It’s also sunken 2′ from the pool/patio height and nestled nicely in the corner. I must also mention the large slim planters with “Red Shades” Canna lily within. They are the perfect boldness/balance!Step through the arbor and a linear pond with “floating” natural stone step is revealed! Two smooth flow scuppers are responsible for the quiet waterfalls either side. A wood deck overhangs the pond adding softness to the setting. A modern retaining wall with natural stone cap runs the full width of the pond and pool adding interest and dimension. In the covered outdoor living area this wall is the perfect seat wall - adding lots of extra party seating!
The lesson to be learned here is that good design can be applied to any space. This backyard is only 50′ x 45′ and look what can be achieved! Landscape design and photography by Melanie Rekola
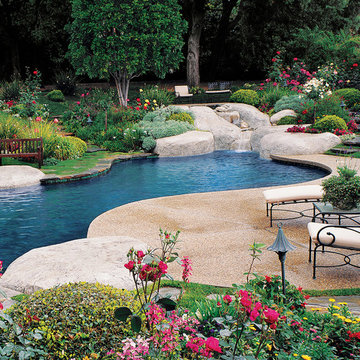
Moderner Pool hinter dem Haus in individueller Form mit Betonplatten und Wasserspiel in Los Angeles
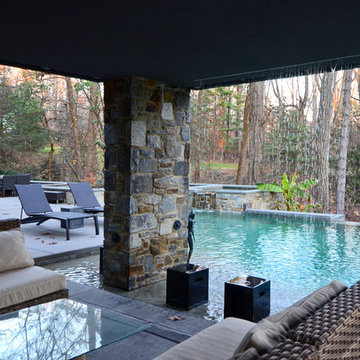
Geräumiger Moderner Pool hinter dem Haus in individueller Form mit Betonplatten in Baltimore
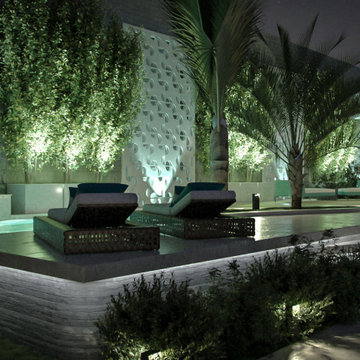
Pool designed for a 4 people family, as an spa and parties place. the tiles used are made of resined concrete.
Kleiner Schwimmteich hinter dem Haus in individueller Form mit Pool-Gartenbau und Betonplatten in Los Angeles
Kleiner Schwimmteich hinter dem Haus in individueller Form mit Pool-Gartenbau und Betonplatten in Los Angeles
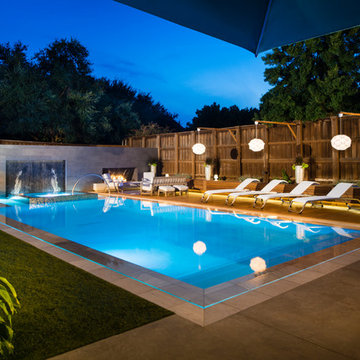
Perimeter overflow pool with raised spa and fireplace
Großes Modernes Sportbecken hinter dem Haus in rechteckiger Form mit Wasserspiel und Betonplatten in Dallas
Großes Modernes Sportbecken hinter dem Haus in rechteckiger Form mit Wasserspiel und Betonplatten in Dallas
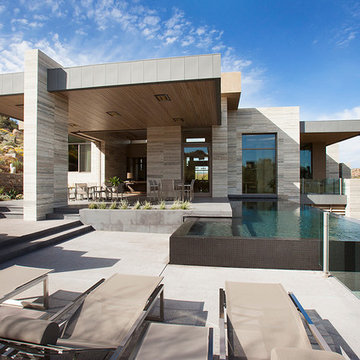
Nestled perfectly along a mountainside in the North Scottsdale Estancia Community, with views of Pinnacle Peak, and the Valley below, this landscape design honors the surrounding desert and the contemporary architecture of the home. A meandering driveway ascends the hillside to an auto court area where we placed mature cactus and yucca specimens. In the back, terracing was used to create interest and support from the intense hillside. We brought in mass boulders to retain the slope, while adding to the existing terrain. A succulent garden was placed in the terraced hillside using unique and rare species to enhance the surrounding native desert. A vertical fence of well casing rods was installed to preserve the view, while still securing the property. An infinity edge, glass tile pool is the perfect extension of the contemporary home.
Project Details:
Landscape Architect: Greey|Pickett
Architect: Drewett Works
Contractor: Manship Builders
Interior Designer: David Michael Miller Associates
Photography: Dino Tonn
Exklusive Pool mit Betonplatten Ideen und Design
3
