Exklusive Rustikale Ankleidezimmer Ideen und Design
Suche verfeinern:
Budget
Sortieren nach:Heute beliebt
21 – 40 von 144 Fotos
1 von 3
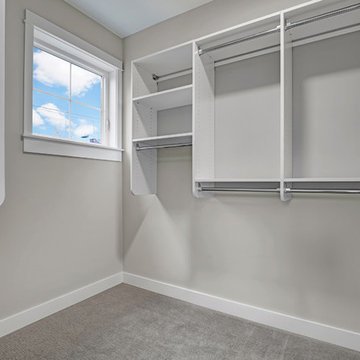
Neutraler Uriger Begehbarer Kleiderschrank mit weißen Schränken und Teppichboden in Seattle
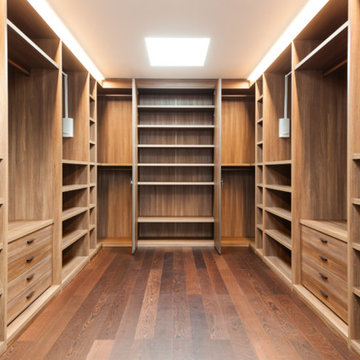
Here's the same photo before the wood was stained and finished. Wonderful construction and craftsmanship!
Großes, Neutrales Rustikales Ankleidezimmer mit Ankleidebereich, flächenbündigen Schrankfronten, hellbraunen Holzschränken, braunem Holzboden und braunem Boden in Los Angeles
Großes, Neutrales Rustikales Ankleidezimmer mit Ankleidebereich, flächenbündigen Schrankfronten, hellbraunen Holzschränken, braunem Holzboden und braunem Boden in Los Angeles
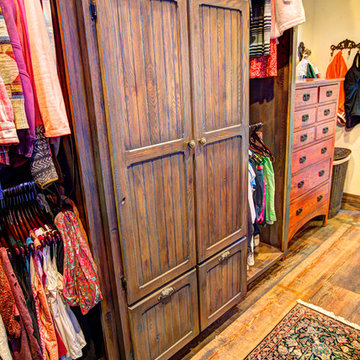
Bedell Photography www.bedellphoto.smugmug.com
Großer, Neutraler Uriger Begehbarer Kleiderschrank mit flächenbündigen Schrankfronten, Schränken im Used-Look und braunem Holzboden in Sonstige
Großer, Neutraler Uriger Begehbarer Kleiderschrank mit flächenbündigen Schrankfronten, Schränken im Used-Look und braunem Holzboden in Sonstige
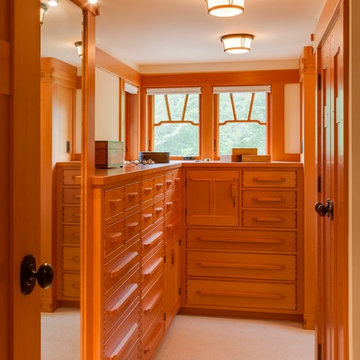
View of the built-in dresser in the Master Dressing Room
Brina Vanden Brink Photographer
Stained Glass by John Hamm: hammstudios.com
Mittelgroßes, Neutrales Rustikales Ankleidezimmer mit Ankleidebereich, flächenbündigen Schrankfronten, hellbraunen Holzschränken, Teppichboden und beigem Boden in Portland Maine
Mittelgroßes, Neutrales Rustikales Ankleidezimmer mit Ankleidebereich, flächenbündigen Schrankfronten, hellbraunen Holzschränken, Teppichboden und beigem Boden in Portland Maine
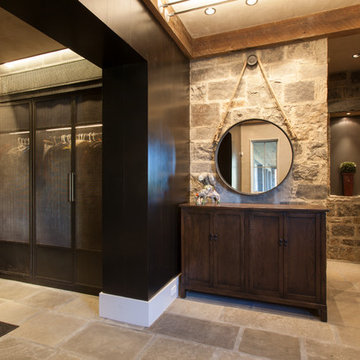
Neutrales Uriges Ankleidezimmer mit Travertin, Schrankfronten mit vertiefter Füllung und dunklen Holzschränken in Denver
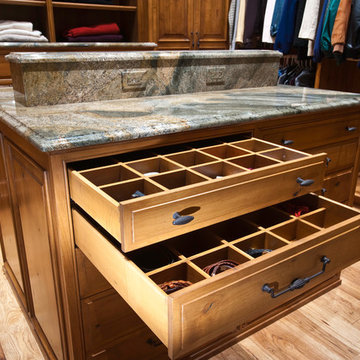
An island cabinet and drawers with a marble countertop is an excellent choice to maximize the closet. The drawers have a built-in organizer inside that amplify its function. While the design of the cabinet doors with raised-panel style and wrought iron handles give it a cozy look.
Built by ULFBUILT - General contractor of custom homes in Vail and Beaver Creek. Contact us today to learn more.
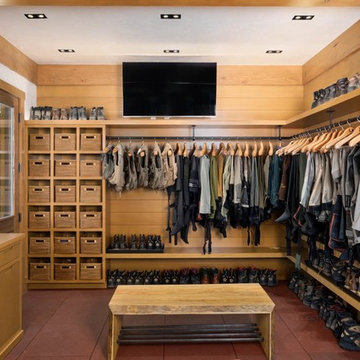
Jeremy Swanson
Großes Uriges Ankleidezimmer mit Vinylboden und rotem Boden in Denver
Großes Uriges Ankleidezimmer mit Vinylboden und rotem Boden in Denver
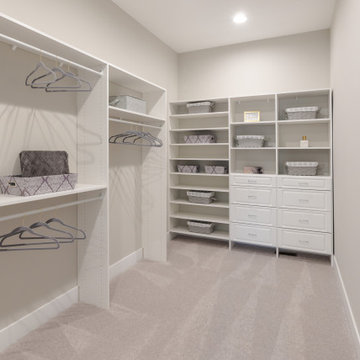
This 2-story home includes a 3- car garage with mudroom entry, an inviting front porch with decorative posts, and a screened-in porch. The home features an open floor plan with 10’ ceilings on the 1st floor and impressive detailing throughout. A dramatic 2-story ceiling creates a grand first impression in the foyer, where hardwood flooring extends into the adjacent formal dining room elegant coffered ceiling accented by craftsman style wainscoting and chair rail. Just beyond the Foyer, the great room with a 2-story ceiling, the kitchen, breakfast area, and hearth room share an open plan. The spacious kitchen includes that opens to the breakfast area, quartz countertops with tile backsplash, stainless steel appliances, attractive cabinetry with crown molding, and a corner pantry. The connecting hearth room is a cozy retreat that includes a gas fireplace with stone surround and shiplap. The floor plan also includes a study with French doors and a convenient bonus room for additional flexible living space. The first-floor owner’s suite boasts an expansive closet, and a private bathroom with a shower, freestanding tub, and double bowl vanity. On the 2nd floor is a versatile loft area overlooking the great room, 2 full baths, and 3 bedrooms with spacious closets.
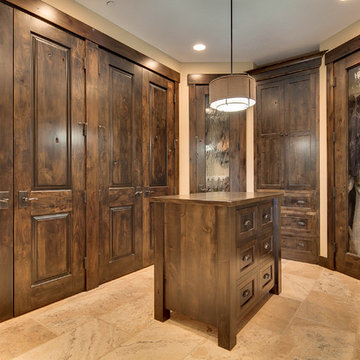
www.terryiverson.com
Want the closet of your dreams?
Give HomeServices by ProGrass a call. We have over 60+ years combined experience and are proud members of NARI.
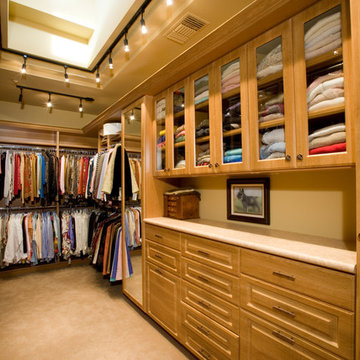
Geräumiger, Neutraler Uriger Begehbarer Kleiderschrank mit hellbraunen Holzschränken, Teppichboden, beigem Boden und gewölbter Decke in Las Vegas
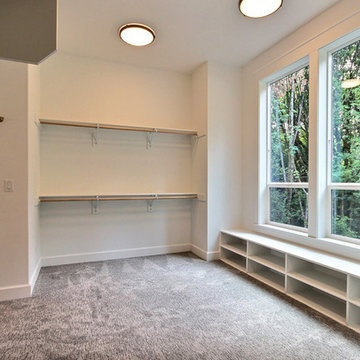
Geräumiger, Neutraler Uriger Begehbarer Kleiderschrank mit offenen Schränken, weißen Schränken, Teppichboden und beigem Boden in Portland
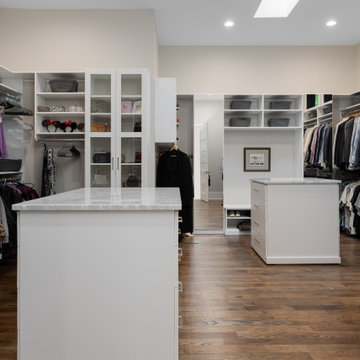
This mountain contemporary home exemplifies biophilic design. It has our Energy Star, Greenbuilt, Indoor AirPlus, Aging-In-Place, and Low-Maintenance standards. Stylish, transitional and healthy furniture by ID.ology Interiors & Design and Atelier Maison & Co.
Custom built-ins and mantel at fireplace
Luxurious marble tile in the primary bathroom
Custom plaster range hood in kitchen and built-in dining nook
Glass-enclosed custom wine room
Expansive custom closet and coffered ceiling in owner’s room
Spacious ceilings and walls of glass
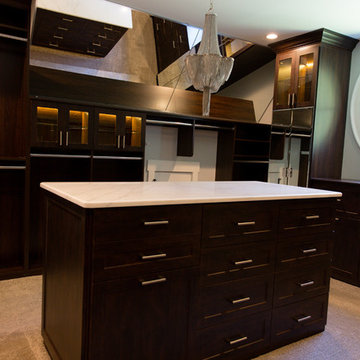
Take a look at this chocolate apple closet complete with an island and marble countertop! Glass doors and lots of mirrors add elegance to this classic space.
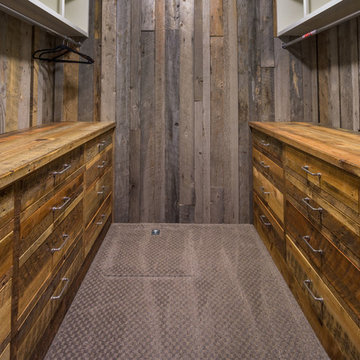
Ross Chandler
Neutraler, Mittelgroßer Uriger Begehbarer Kleiderschrank mit flächenbündigen Schrankfronten, Schränken im Used-Look und Teppichboden in Sonstige
Neutraler, Mittelgroßer Uriger Begehbarer Kleiderschrank mit flächenbündigen Schrankfronten, Schränken im Used-Look und Teppichboden in Sonstige
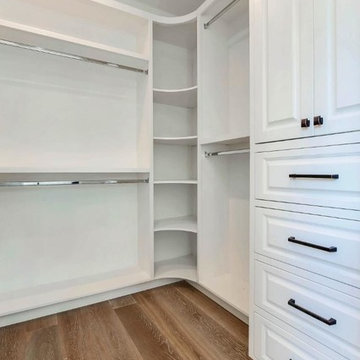
This exquisitely crafted, custom home designed by Arch Studio, Inc., and built by GSI Homes was just completed in 2017 and is ready to be enjoyed.
Mittelgroßer, Neutraler Uriger Begehbarer Kleiderschrank mit profilierten Schrankfronten, weißen Schränken, braunem Holzboden und grauem Boden in San Francisco
Mittelgroßer, Neutraler Uriger Begehbarer Kleiderschrank mit profilierten Schrankfronten, weißen Schränken, braunem Holzboden und grauem Boden in San Francisco
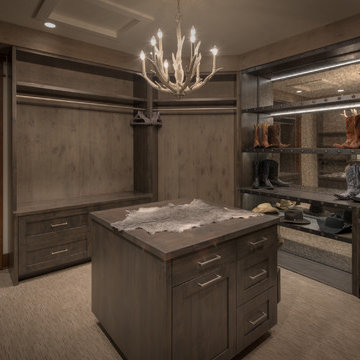
Damon Searles
Großer Rustikaler Begehbarer Kleiderschrank mit flächenbündigen Schrankfronten, grauen Schränken und Teppichboden in Denver
Großer Rustikaler Begehbarer Kleiderschrank mit flächenbündigen Schrankfronten, grauen Schränken und Teppichboden in Denver
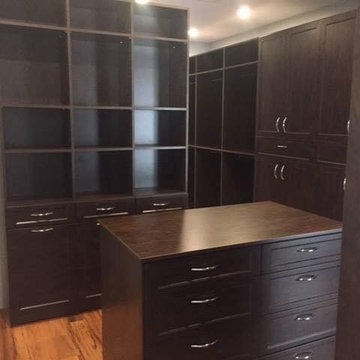
Geräumiger, Neutraler Rustikaler Begehbarer Kleiderschrank mit profilierten Schrankfronten, dunklen Holzschränken, braunem Holzboden und braunem Boden in Sonstige
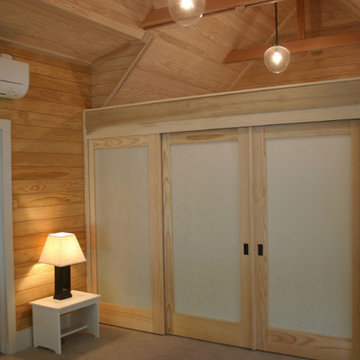
Studio/Loft with disapearing dividing wall.
Mittelgroßes Uriges Ankleidezimmer in Milwaukee
Mittelgroßes Uriges Ankleidezimmer in Milwaukee
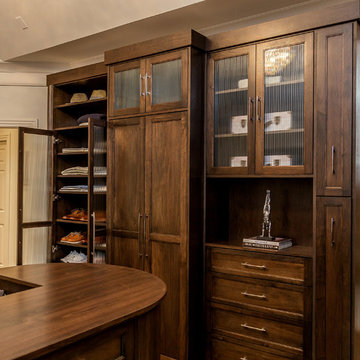
This custom dressing room features "his and hers" storage constructed of stained walnut. The tall doors contain fluted glass inserts. The unique oval center island includes drawers on each side, a bench seat and curved doors.
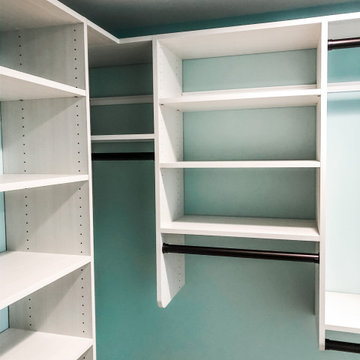
Smart design for a narrow remodeled master bedroom. Design to incorporate style and function with the ultimate amount of shelving possible. Connected top and crown molding creates a timeless finish. Color Featured is Desert and an oil rubbed bronze bar for contrast.
Exklusive Rustikale Ankleidezimmer Ideen und Design
2