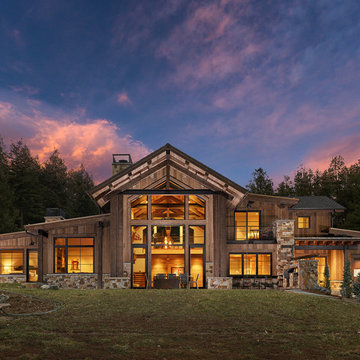Exklusive Rustikale Häuser Ideen und Design
Suche verfeinern:
Budget
Sortieren nach:Heute beliebt
41 – 60 von 5.410 Fotos
1 von 3
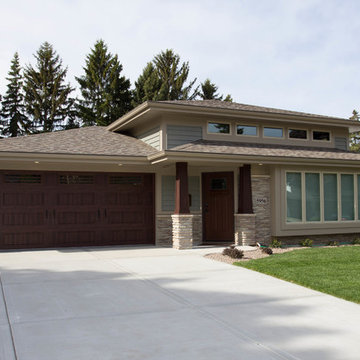
A 1960s ranch was transformed inside and out to create an open concept living space. Roof trusses were raised and transom windows added to create a light airy feel for the main living area.
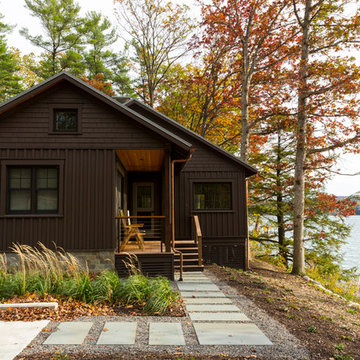
Jamie Young Photography
Mittelgroße, Zweistöckige Rustikale Holzfassade Haus mit brauner Fassadenfarbe und Satteldach in New York
Mittelgroße, Zweistöckige Rustikale Holzfassade Haus mit brauner Fassadenfarbe und Satteldach in New York

This elegant expression of a modern Colorado style home combines a rustic regional exterior with a refined contemporary interior. The client's private art collection is embraced by a combination of modern steel trusses, stonework and traditional timber beams. Generous expanses of glass allow for view corridors of the mountains to the west, open space wetlands towards the south and the adjacent horse pasture on the east.
Builder: Cadre General Contractors http://www.cadregc.com
Photograph: Ron Ruscio Photography http://ronrusciophotography.com/

Großes, Zweistöckiges Rustikales Haus mit Mix-Fassade, brauner Fassadenfarbe und Satteldach in Sonstige

The transformation of this ranch-style home in Carlsbad, CA, exemplifies a perfect blend of preserving the charm of its 1940s origins while infusing modern elements to create a unique and inviting space. By incorporating the clients' love for pottery and natural woods, the redesign pays homage to these preferences while enhancing the overall aesthetic appeal and functionality of the home. From building new decks and railings, surf showers, a reface of the home, custom light up address signs from GR Designs Line, and more custom elements to make this charming home pop.
The redesign carefully retains the distinctive characteristics of the 1940s style, such as architectural elements, layout, and overall ambiance. This preservation ensures that the home maintains its historical charm and authenticity while undergoing a modern transformation. To infuse a contemporary flair into the design, modern elements are strategically introduced. These modern twists add freshness and relevance to the space while complementing the existing architectural features. This balanced approach creates a harmonious blend of old and new, offering a timeless appeal.
The design concept revolves around the clients' passion for pottery and natural woods. These elements serve as focal points throughout the home, lending a sense of warmth, texture, and earthiness to the interior spaces. By integrating pottery-inspired accents and showcasing the beauty of natural wood grains, the design celebrates the clients' interests and preferences. A key highlight of the redesign is the use of custom-made tile from Japan, reminiscent of beautifully glazed pottery. This bespoke tile adds a touch of artistry and craftsmanship to the home, elevating its visual appeal and creating a unique focal point. Additionally, fabrics that evoke the elements of the ocean further enhance the connection with the surrounding natural environment, fostering a serene and tranquil atmosphere indoors.
The overall design concept aims to evoke a warm, lived-in feeling, inviting occupants and guests to relax and unwind. By incorporating elements that resonate with the clients' personal tastes and preferences, the home becomes more than just a living space—it becomes a reflection of their lifestyle, interests, and identity.
In summary, the redesign of this ranch-style home in Carlsbad, CA, successfully merges the charm of its 1940s origins with modern elements, creating a space that is both timeless and distinctive. Through careful attention to detail, thoughtful selection of materials, rebuilding of elements outside to add character, and a focus on personalization, the home embodies a warm, inviting atmosphere that celebrates the clients' passions and enhances their everyday living experience.
This project is on the same property as the Carlsbad Cottage and is a great journey of new and old.
Redesign of the kitchen, bedrooms, and common spaces, custom-made tile, appliances from GE Monogram Cafe, bedroom window treatments custom from GR Designs Line, Lighting and Custom Address Signs from GR Designs Line, Custom Surf Shower, and more.
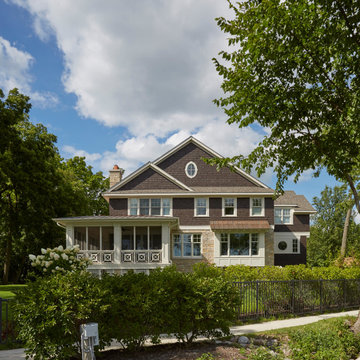
Lake side elevation
Großes, Zweistöckiges Rustikales Haus mit brauner Fassadenfarbe, Halbwalmdach und Schindeldach in Milwaukee
Großes, Zweistöckiges Rustikales Haus mit brauner Fassadenfarbe, Halbwalmdach und Schindeldach in Milwaukee
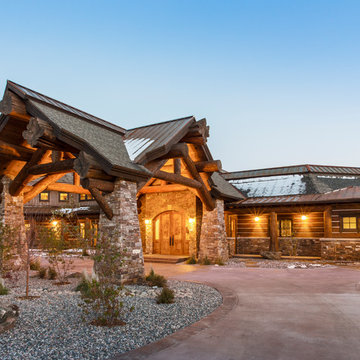
Geräumiges, Dreistöckiges Uriges Einfamilienhaus mit Mix-Fassade, bunter Fassadenfarbe, Satteldach und Misch-Dachdeckung in Sonstige
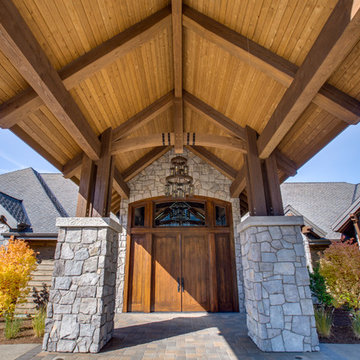
Geräumiges, Zweistöckiges Rustikales Haus mit brauner Fassadenfarbe, Walmdach und Schindeldach in Portland
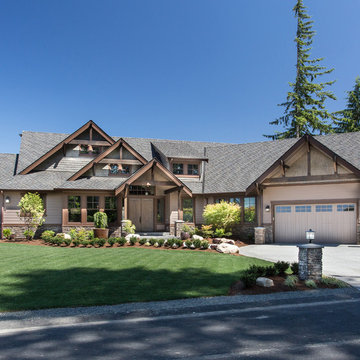
Brandon Heiser
Geräumiges, Zweistöckiges Uriges Haus mit Mix-Fassade, brauner Fassadenfarbe und Walmdach in Seattle
Geräumiges, Zweistöckiges Uriges Haus mit Mix-Fassade, brauner Fassadenfarbe und Walmdach in Seattle
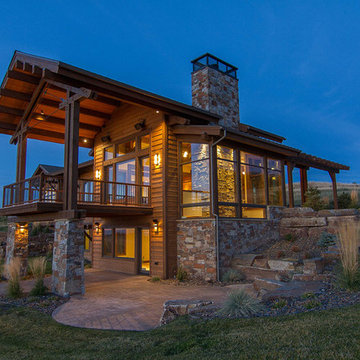
Großes, Zweistöckiges Rustikales Haus mit Mix-Fassade, brauner Fassadenfarbe und Satteldach in Sonstige
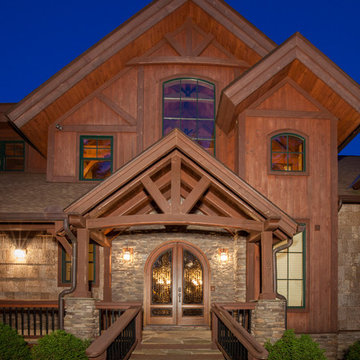
Photography by Brian Bookwalter
Geräumiges, Dreistöckiges Rustikales Haus mit Mix-Fassade und brauner Fassadenfarbe in Charlotte
Geräumiges, Dreistöckiges Rustikales Haus mit Mix-Fassade und brauner Fassadenfarbe in Charlotte
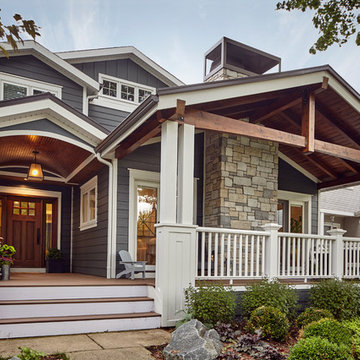
Mittelgroße, Zweistöckige Urige Holzfassade Haus mit blauer Fassadenfarbe und Satteldach in Chicago
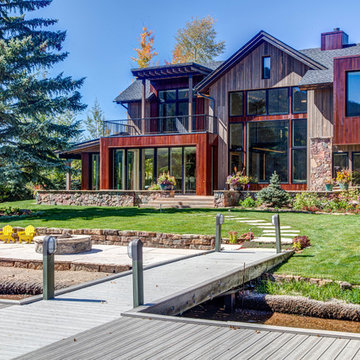
Vertical Arts
With a scandinavian flair, this mountain home is rustic, yet modern. The rustic wood and metal siding create a warm color that complements the surrounding nicely.
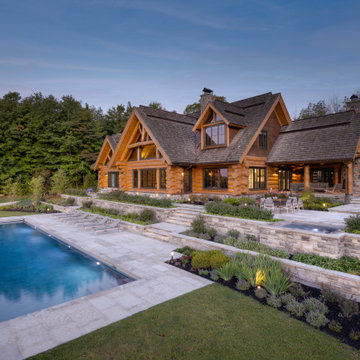
Beautiful country estate complimented by contemporary landscaping. This property sits on the highest point in the area, overlooking a vast forested region.

Welsh Construction, Inc., Lexington, Virginia, 2022 Regional CotY Award Winner, Entire House Over $1,000,000
Geräumiges, Einstöckiges Uriges Einfamilienhaus mit brauner Fassadenfarbe, Satteldach, Blechdach und braunem Dach in Sonstige
Geräumiges, Einstöckiges Uriges Einfamilienhaus mit brauner Fassadenfarbe, Satteldach, Blechdach und braunem Dach in Sonstige
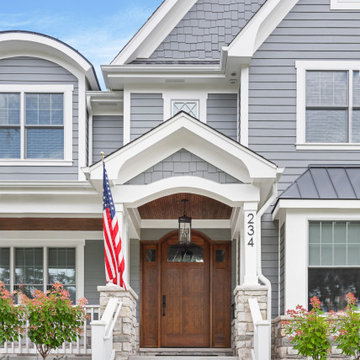
Großes, Zweistöckiges Uriges Einfamilienhaus mit Vinylfassade, grauer Fassadenfarbe, Walmdach und Schindeldach in Chicago
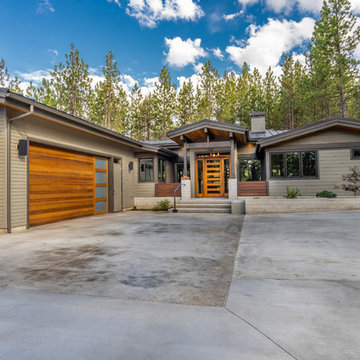
Mittelgroßes, Einstöckiges Uriges Einfamilienhaus mit Faserzement-Fassade, grauer Fassadenfarbe, Satteldach und Blechdach in Sonstige
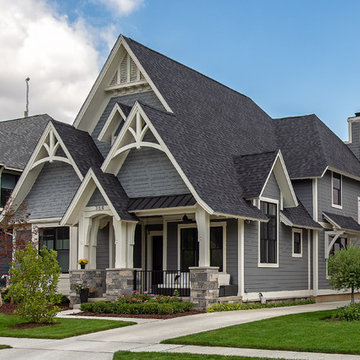
Mittelgroßes, Zweistöckiges Rustikales Haus mit Satteldach, Schindeldach und grauer Fassadenfarbe in Detroit
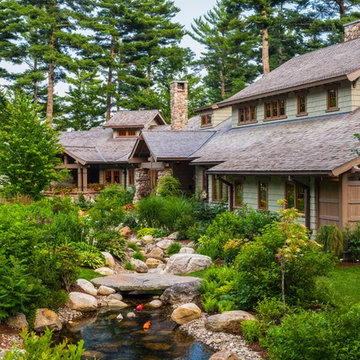
Brian Vanden Brink Photographer
Großes, Zweistöckiges Rustikales Haus mit grüner Fassadenfarbe, Satteldach und Schindeldach in Portland Maine
Großes, Zweistöckiges Rustikales Haus mit grüner Fassadenfarbe, Satteldach und Schindeldach in Portland Maine
Exklusive Rustikale Häuser Ideen und Design
3
