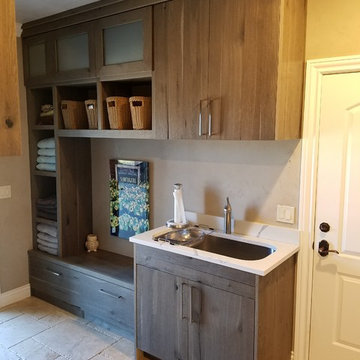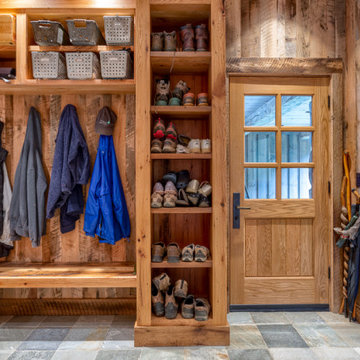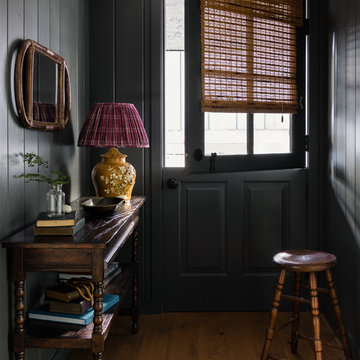Exklusive Rustikaler Eingang Ideen und Design
Suche verfeinern:
Budget
Sortieren nach:Heute beliebt
41 – 60 von 888 Fotos
1 von 3
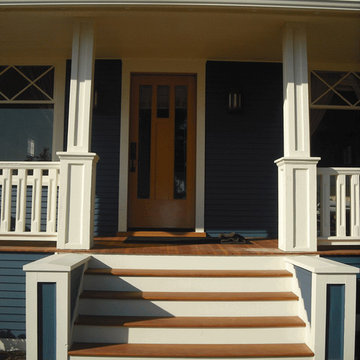
Kleine Rustikale Haustür mit blauer Wandfarbe, hellem Holzboden, Einzeltür und hellbrauner Holzhaustür in Seattle
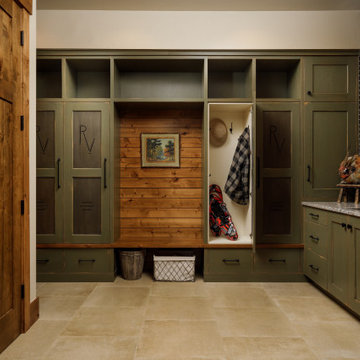
Beautiful rustic green cabinetry with a wood-paneled wall and black horizontal stacked tiles complete this show stopper of a mudroom.
Rustikaler Eingang mit beiger Wandfarbe, Keramikboden, beigem Boden und Wandpaneelen in Denver
Rustikaler Eingang mit beiger Wandfarbe, Keramikboden, beigem Boden und Wandpaneelen in Denver
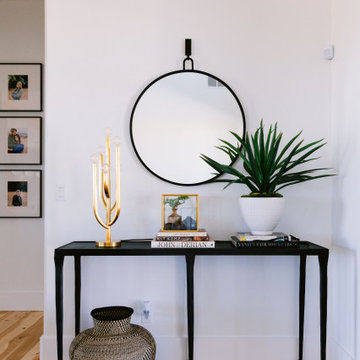
Mittelgroßes Uriges Foyer mit weißer Wandfarbe, hellem Holzboden, Einzeltür und schwarzer Haustür in Boise
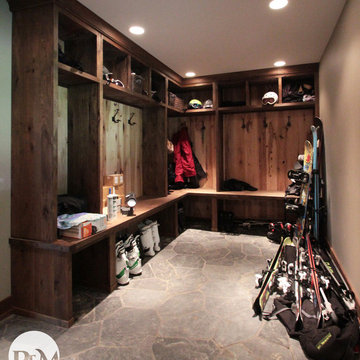
Ellicottville, NY Ski-Chalet
Mudroom & Entry
Photography by Michael Pecoraro
Großer Rustikaler Eingang mit Stauraum, beiger Wandfarbe und Schieferboden in New York
Großer Rustikaler Eingang mit Stauraum, beiger Wandfarbe und Schieferboden in New York
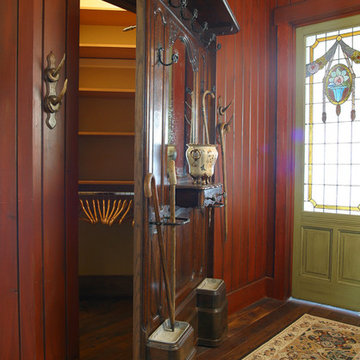
Wilcox Construction
Geräumiges Rustikales Foyer mit roter Wandfarbe, dunklem Holzboden, Einzeltür und grüner Haustür in Salt Lake City
Geräumiges Rustikales Foyer mit roter Wandfarbe, dunklem Holzboden, Einzeltür und grüner Haustür in Salt Lake City
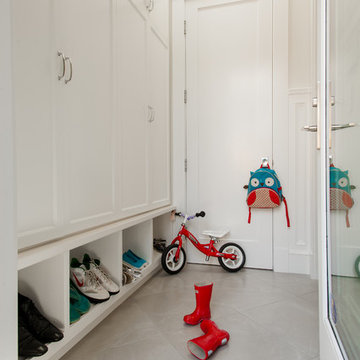
Photographer: Reuben Krabbe
Kleiner Uriger Eingang mit Stauraum, grauer Wandfarbe, Porzellan-Bodenfliesen, Einzeltür und weißer Haustür in Vancouver
Kleiner Uriger Eingang mit Stauraum, grauer Wandfarbe, Porzellan-Bodenfliesen, Einzeltür und weißer Haustür in Vancouver
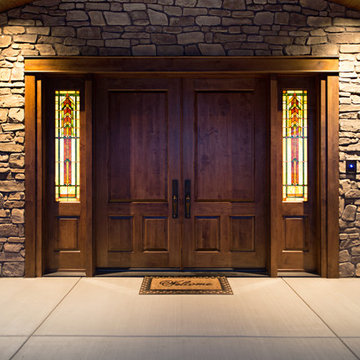
A Brilliant Photo - Agneiszka Wormus
Geräumige Urige Haustür mit Betonboden, Doppeltür und hellbrauner Holzhaustür in Denver
Geräumige Urige Haustür mit Betonboden, Doppeltür und hellbrauner Holzhaustür in Denver
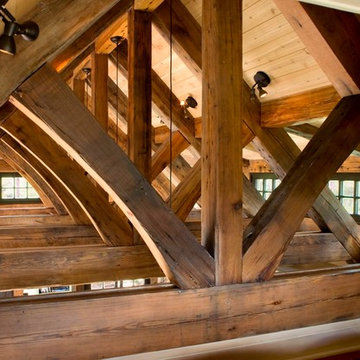
This award-winning and intimate cottage was rebuilt on the site of a deteriorating outbuilding. Doubling as a custom jewelry studio and guest retreat, the cottage’s timeless design was inspired by old National Parks rough-stone shelters that the owners had fallen in love with. A single living space boasts custom built-ins for jewelry work, a Murphy bed for overnight guests, and a stone fireplace for warmth and relaxation. A cozy loft nestles behind rustic timber trusses above. Expansive sliding glass doors open to an outdoor living terrace overlooking a serene wooded meadow.
Photos by: Emily Minton Redfield
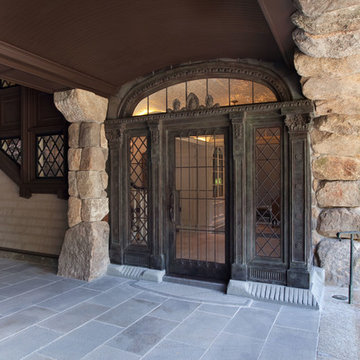
Lynne Damianos Photography
Geräumige Rustikale Haustür mit Einzeltür und Haustür aus Glas in Boston
Geräumige Rustikale Haustür mit Einzeltür und Haustür aus Glas in Boston
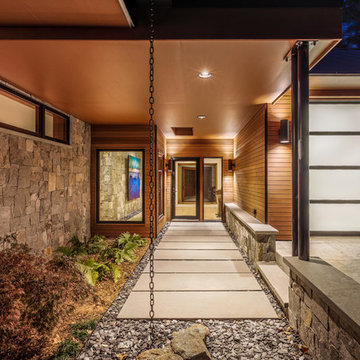
Exterior | Custom home Studio of LS3P ASSOCIATES LTD. | Photo by Inspiro8 Studio.
Große Urige Haustür mit Einzeltür und Haustür aus Glas in Sonstige
Große Urige Haustür mit Einzeltür und Haustür aus Glas in Sonstige
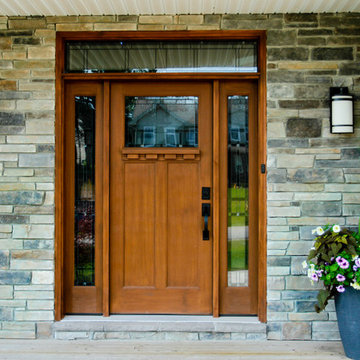
The front door sets the stage to the rest of your home. Photo by Liam McMahon Saint John NB
Große Urige Haustür mit beiger Wandfarbe, gebeiztem Holzboden, Einzeltür und hellbrauner Holzhaustür in Sonstige
Große Urige Haustür mit beiger Wandfarbe, gebeiztem Holzboden, Einzeltür und hellbrauner Holzhaustür in Sonstige
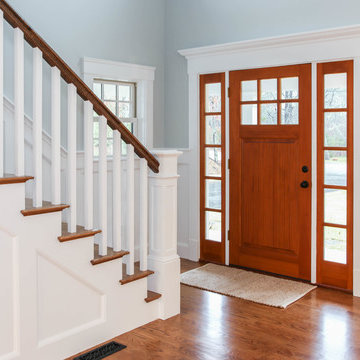
Cape Cod Home Builder - Floor plans Designed by CR Watson, Home Building Construction CR Watson, - Cape Cod General Contractor, Entry way with Natural wood front door, 1950's Cape Cod Style Staircase, Staircase white paneling hardwood banister, Greek Farmhouse Revival Style Home, Cape Cod Home Open Concept, Open Concept Floor plan, Coiffered Ceilings, Wainscoting Paneled Staircase, Victorian Era Wall Paneling, Victorian wall Paneling Staircase, Painted Wood Paneling,
JFW Photography for C.R. Watson
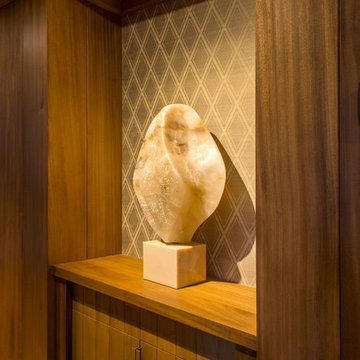
Architect + Interior Design: Olson-Olson Architects,
Construction: Bruce Olson Construction,
Photography: Vance Fox
Mittelgroßer Uriger Eingang mit Korridor, brauner Wandfarbe, braunem Holzboden, Einzeltür und brauner Haustür in Sacramento
Mittelgroßer Uriger Eingang mit Korridor, brauner Wandfarbe, braunem Holzboden, Einzeltür und brauner Haustür in Sacramento
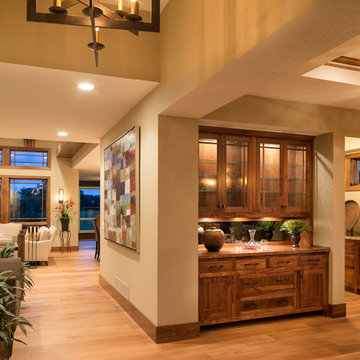
Landmark Photography
Großes Uriges Foyer mit beiger Wandfarbe, braunem Holzboden, Einzeltür und hellbrauner Holzhaustür in Minneapolis
Großes Uriges Foyer mit beiger Wandfarbe, braunem Holzboden, Einzeltür und hellbrauner Holzhaustür in Minneapolis
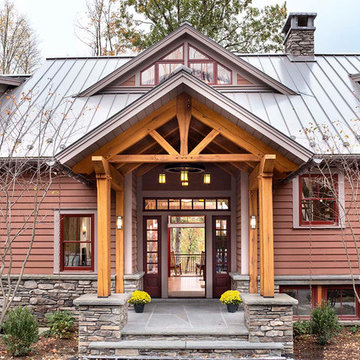
Set above a stocked fly fishing stream in the Catskill Mountains of New York, this lodge style timber frame residence has everything an outdoorsman, nature lover and stargazer could ask for as well as catering to more indoor pursuits. Some major features are the indoor lap pool, a roof top viewing platform, two story great room and custom kitchen. The radiant floor and pool are heated using an energy efficient wood furnace.
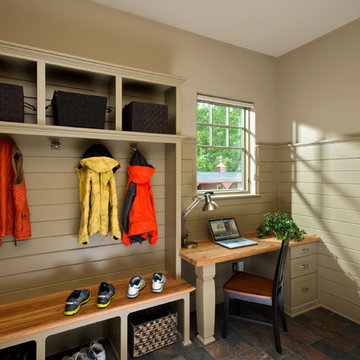
Randall Perry Photography
Landscaping:
Mandy Springs Nursery
In ground pool:
The Pool Guys
Rustikaler Eingang mit Stauraum und beiger Wandfarbe in New York
Rustikaler Eingang mit Stauraum und beiger Wandfarbe in New York

2 story vaulted entryway with timber truss accents and lounge and groove ceiling paneling. Reclaimed wood floor has herringbone accent inlaid into it.
Exklusive Rustikaler Eingang Ideen und Design
3
