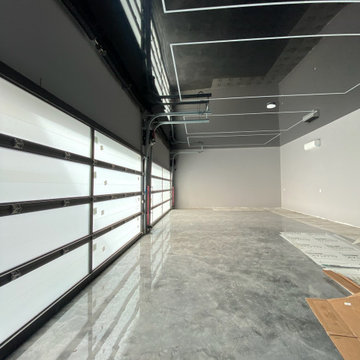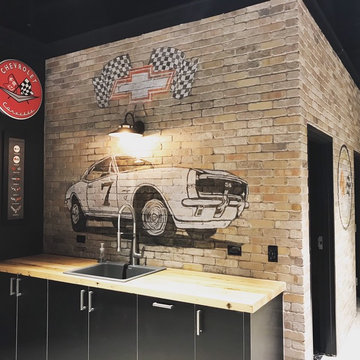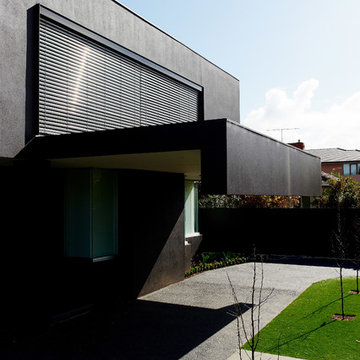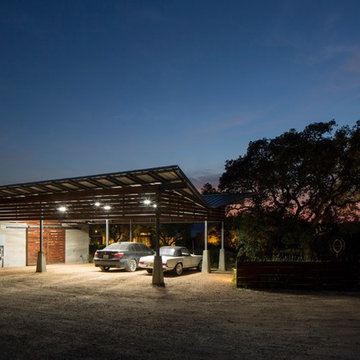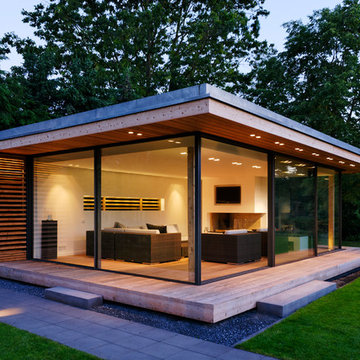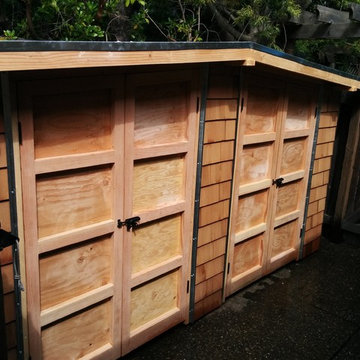Exklusive Schwarze Garage und Gartenhaus Ideen und Design
Suche verfeinern:
Budget
Sortieren nach:Heute beliebt
1 – 20 von 220 Fotos
1 von 3
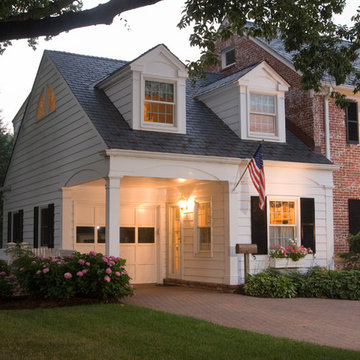
Kleine Klassische Anbaugarage mit überdachter Auffahrt in Washington, D.C.
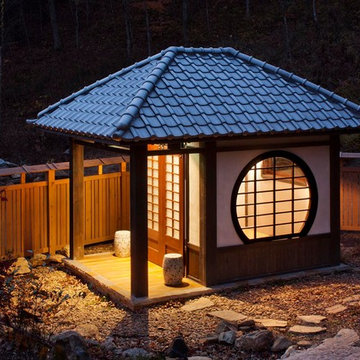
A jewel in the night. The ultimate yard art.
Photos by Jay Weiland
Kleines, Freistehendes Asiatisches Gartenhaus in Sonstige
Kleines, Freistehendes Asiatisches Gartenhaus in Sonstige
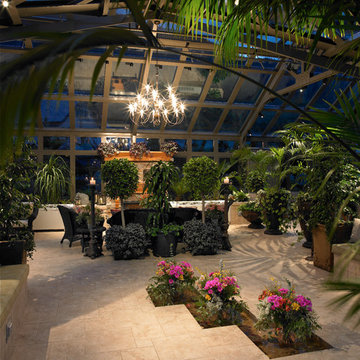
This greenhouse is located in Desolation Sound, British Columbia. Sonora Resort is one of Canada's best eco-adventure travel destinations and was voted a top resort in several categories. The conservatory is often used as a high style wedding destination.
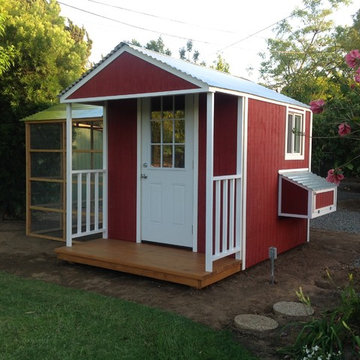
Our Barnyard Bonanza was created to mimic a Barn Style Cottage featuring an indoor coop and storage shed area with a predator proof run in Fullerton, CA (Orange County).
Coop measures 11' L X 7' D X 7.5' H @ peak, run measures 8' W X 8' D X 6.5' T.
Features an elevated floor, quaint front porch, 9 light front door, barn style rear door, 24x24 windows on each side, inside divider for coop/storage area, automatic coop door and more!
materials include predator proof wire on run, T1-11 siding with solid red weatherproofing stain and white trim, galvanized corrugated roofing with opposing ridge cap.
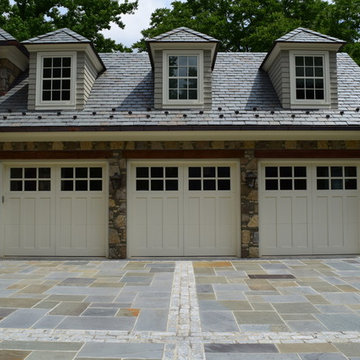
After falling in love with a home but unfortunately losing the bid to buy it, these homeowners approached Braen Supply for a solution. Braen Supply found a way to replicate the original home these individuals were hoping to buy, with the exact stone that was used. By building a replica on a different property, these homeowners truly got their dream home.
The Fieldstone Veneer Blend that was used on the home was able to make it stand out with a unique look. The rest of the materials that were used worked perfectly to compliment the various features of the home.
With the addition of the outdoor kitchen and pool, a perfect place to unwind was created.
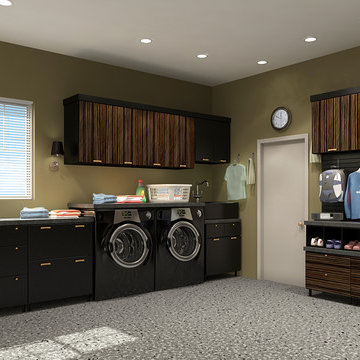
Black Melamine with Macassar doors and drawer faces
Mittelgroße Moderne Garage in Los Angeles
Mittelgroße Moderne Garage in Los Angeles
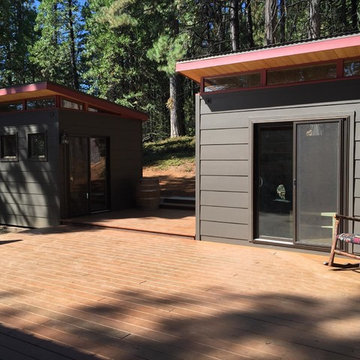
Freistehendes, Großes Modernes Gartenhaus als Arbeitsplatz, Studio oder Werkraum in San Francisco
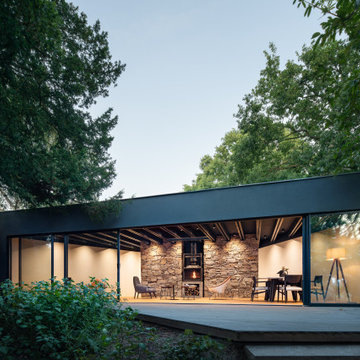
Bromley Garden House
Bromley, South London.
Bromley Garden House is a single storey building with a large open area facing the garden, single bedroom at rear and minimal bathroom and a kitchenette.
It’s main purpose is to serve as a guest house but also a quiet secluded space overlooking the mature garden.
The building 75 m2 footprint occupies a corner of a plot with an existing new built main house.
The sharp corner of the plot drives the plan shape maximizing the use of space.
12m sliding glass panes to front can open in the summer days to create an open veranda feel for the main area.
Skylights to all areas help provide quality light throughout the day.
A central stone accent wall with integrated fire place responds to the brief calling for an integrated rustic feel.
Structure – steel, rendered block, natural stone
Completed 2020
Photography – Assen Emilov

Fantastic custom garage.
Freistehende, Geräumige Moderne Garage in Orlando
Freistehende, Geräumige Moderne Garage in Orlando
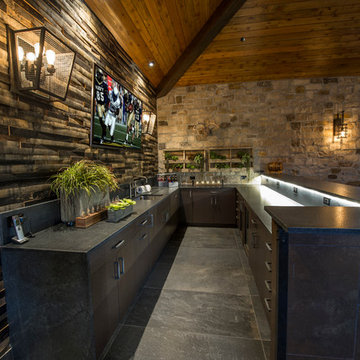
J Grammling Photos
Geräumige Urige Anbaugarage als Arbeitsplatz, Studio oder Werkraum in Denver
Geräumige Urige Anbaugarage als Arbeitsplatz, Studio oder Werkraum in Denver
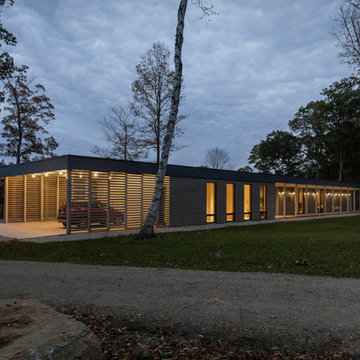
Grander Views is a refreshing change of pace for a New York City couple. Bird’s-eye views of Connecticut’s meadows and valleys connect the home with its grand scenery. Stretching across this linear, single-story house are cedar siding and full-height windows and doors. Wooden posts break up the interior and assemble its grid-like form: with the carport and guest quarters on one side, and the primary residence on the other, the arrangement exposes the charming outdoors and pool on the south side. A central foyer and the sheltering private forest peacefully nestle the home away from the hustle and bustle of the big city.
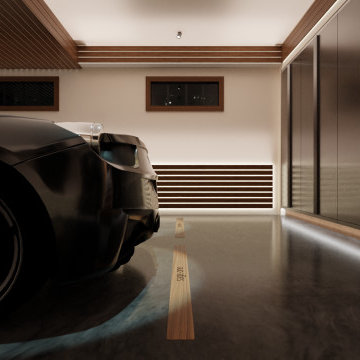
We engineered a positive air pressure system that vents underneath these floating metal cabinets.
This Lake Drive garage renovation was designed to showcase the clients' stunning cars. This space was inspired by contemporary art gallery features. It includes synchronized tunable lighting, a hidden garage door, mahogany inlays, and beautiful metal cabinets.
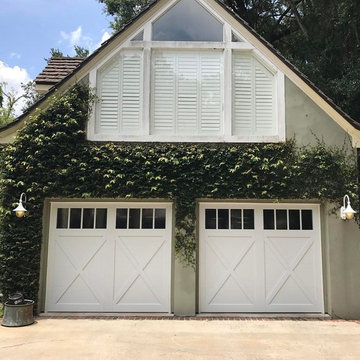
Michael Hogan
Freistehende, Kleine Country Garage als Arbeitsplatz, Studio oder Werkraum in Orlando
Freistehende, Kleine Country Garage als Arbeitsplatz, Studio oder Werkraum in Orlando
Exklusive Schwarze Garage und Gartenhaus Ideen und Design
1


