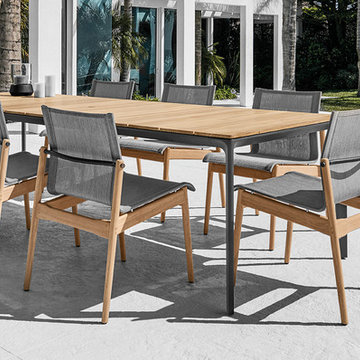Suche verfeinern:
Budget
Sortieren nach:Heute beliebt
1 – 20 von 4.883 Fotos
1 von 3
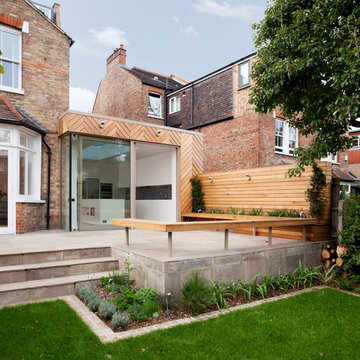
A couple with two young children appointed FPA to refurbish a large semi detached Victorian house in Wimbledon Park. The property, arranged on four split levels, had already been extended in 2007 by the previous owners.
The clients only wished to have the interiors updated to create a contemporary family room. However, FPA interpreted the brief as an opportunity also to refine the appearance of the existing side extension overlooking the patio and devise a new external family room, framed by red cedar clap boards, laid to suggest a chevron floor pattern.
The refurbishment of the interior creates an internal contemporary family room at the lower ground floor by employing a simple, yet elegant, selection of materials as the instrument to redirect the focus of the house towards the patio and the garden: light coloured European Oak floor is paired with natural Oak and white lacquered panelling and Lava Stone to produce a calming and serene space.
The solid corner of the extension is removed and a new sliding door set is put in to reduce the separation between inside and outside.
Photo by Gianluca Maver
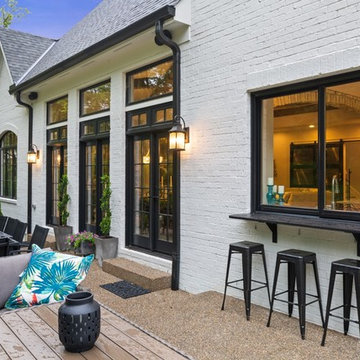
Greg Grupenhof
Unbedeckter Klassischer Patio hinter dem Haus mit Betonplatten in Cincinnati
Unbedeckter Klassischer Patio hinter dem Haus mit Betonplatten in Cincinnati
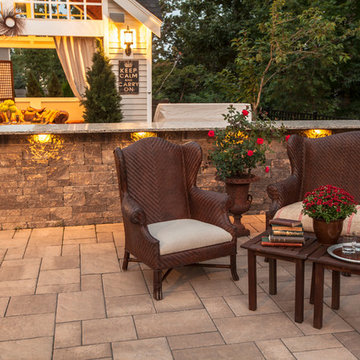
Unbedeckter, Geräumiger Klassischer Patio hinter dem Haus mit Natursteinplatten und Outdoor-Küche in Philadelphia
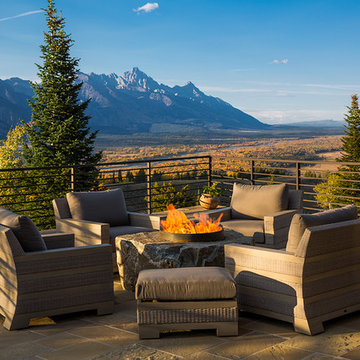
Karl Neumann Photography
Unbedeckte, Große Rustikale Terrasse hinter dem Haus mit Feuerstelle in Sonstige
Unbedeckte, Große Rustikale Terrasse hinter dem Haus mit Feuerstelle in Sonstige
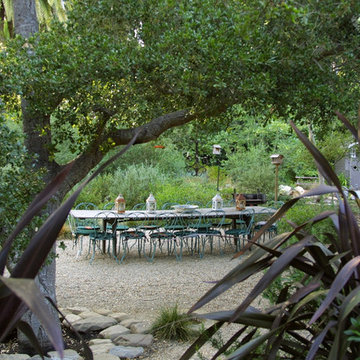
Elegant country garden with a farm table for outdoor dinning. Great outdoor entertaining!
Großer, Unbedeckter Patio mit Kies hinter dem Haus in Santa Barbara
Großer, Unbedeckter Patio mit Kies hinter dem Haus in Santa Barbara
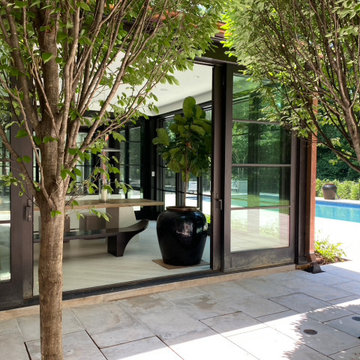
Großer, Unbedeckter Moderner Patio im Innenhof mit Natursteinplatten in Washington, D.C.
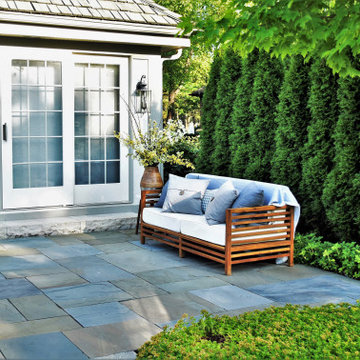
Emerald Green Arborvitae.
Thuja occidentalis Emerald Green.
Arborvitae provide are a functional rivacy planting in the most simple way. A bit overused, but still functional when there is limited space available. Here they screen a private bluestone patio adjacent to a home office.
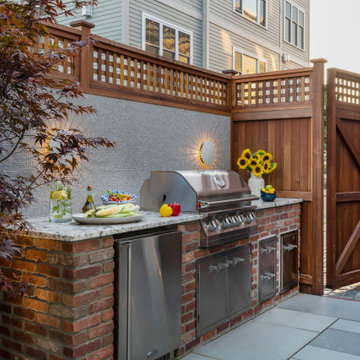
To create a colonial outdoor living space, we gut renovated this patio, incorporating heated bluestones, a custom traditional fireplace and bespoke furniture. The space was divided into three distinct zones for cooking, dining, and lounging. Firing up the built-in gas grill or a relaxing by the fireplace, this space brings the inside out.
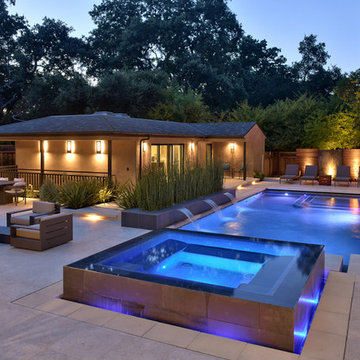
Bertolami Interiors, Summit Landscape Development
Großer, Gefliester, Unbedeckter Moderner Patio hinter dem Haus mit Feuerstelle in San Francisco
Großer, Gefliester, Unbedeckter Moderner Patio hinter dem Haus mit Feuerstelle in San Francisco
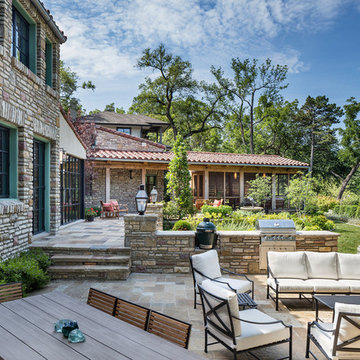
The view across the expanded patio with outdoor cooking area to the new upper patio and screen porch
Großer, Unbedeckter Klassischer Patio hinter dem Haus mit Outdoor-Küche und Natursteinplatten in Kansas City
Großer, Unbedeckter Klassischer Patio hinter dem Haus mit Outdoor-Küche und Natursteinplatten in Kansas City
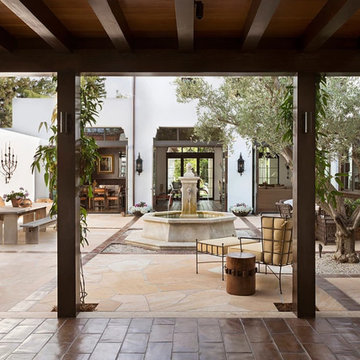
The transparency of the house is evident from views such as this, as the Sitting Room off the courtyard looks through the Living Room of the main house to the south lawn beyond.
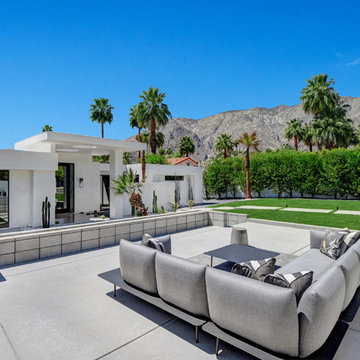
fully renovated 1980 home - transformed into a contemporary architectural masterpiece. stunning mountain views from the private inclosed front yard.
Großer, Unbedeckter Moderner Patio hinter dem Haus mit Betonplatten in Sonstige
Großer, Unbedeckter Moderner Patio hinter dem Haus mit Betonplatten in Sonstige
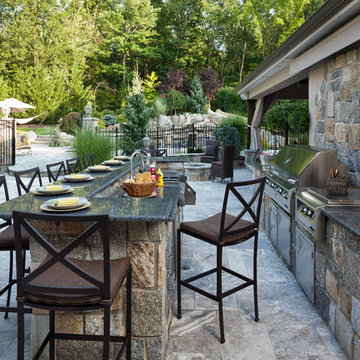
beside this expansive backyard pool is the impressive outdoor kitchen! it features a 10' long granite top island sheathed in natural slate rock. its complete with high end outdoor appliances including a 60" bbq, a pizza oven, a refrigerator and a sink and ice maker
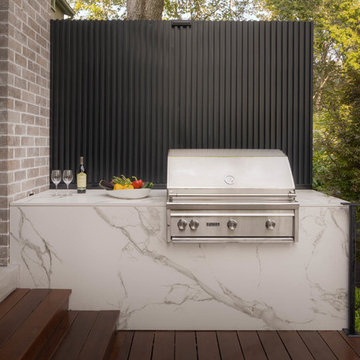
Pro-Land was hired to manage and construct this secluded backyard in the core of Toronto. Working in conjunction with multiple trades and Eden Tree Design Inc., we were able to create this modern space, utilizing every corner of the property to it's fullest potential.
Landscape Design: Eden Tree Design Inc.
Photographer: McNeill Photography
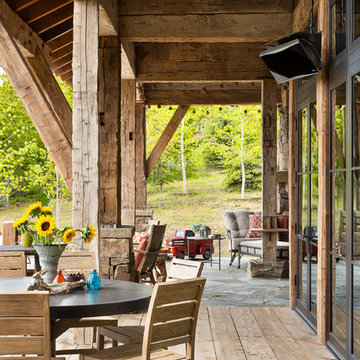
Photography - LongViews Studios
Geräumige, Unbedeckte Urige Terrasse hinter dem Haus in Sonstige
Geräumige, Unbedeckte Urige Terrasse hinter dem Haus in Sonstige
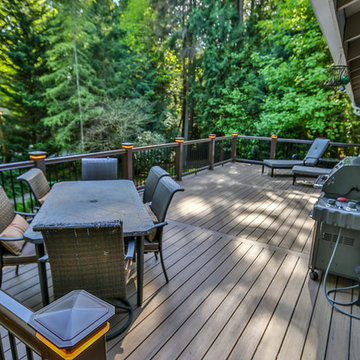
Codee Allen
Composite deck with an Undercover System created the perfect living space. Added in a hot tub and some composite railing with lights and the project came together perfectly.

This 28,0000-square-foot, 11-bedroom luxury estate sits atop a manmade beach bordered by six acres of canals and lakes. The main house and detached guest casitas blend a light-color palette with rich wood accents—white walls, white marble floors with walnut inlays, and stained Douglas fir ceilings. Structural steel allows the vaulted ceilings to peak at 37 feet. Glass pocket doors provide uninterrupted access to outdoor living areas which include an outdoor dining table, two outdoor bars, a firepit bordered by an infinity edge pool, golf course, tennis courts and more.
Construction on this 37 acre project was completed in just under a year.
Builder: Bradshaw Construction
Architect: Uberion Design
Interior Design: Willetts Design & Associates
Landscape: Attinger Landscape Architects
Photography: Sam Frost
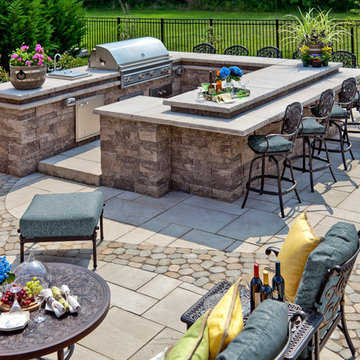
Geräumiger, Unbedeckter Klassischer Patio hinter dem Haus mit Outdoor-Küche und Natursteinplatten in Philadelphia
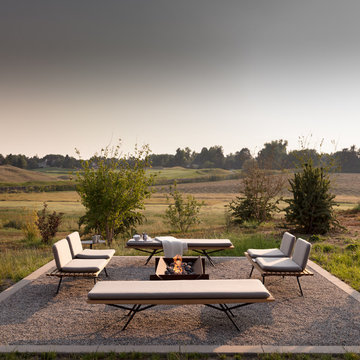
Fire Pit with Manutti Furnishings, Photo by David Lauer Photography
Großer, Unbedeckter Moderner Patio mit Kies hinter dem Haus mit Feuerstelle in Denver
Großer, Unbedeckter Moderner Patio mit Kies hinter dem Haus mit Feuerstelle in Denver
Exklusive Unbedeckte Outdoor-Gestaltung Ideen und Design
1






