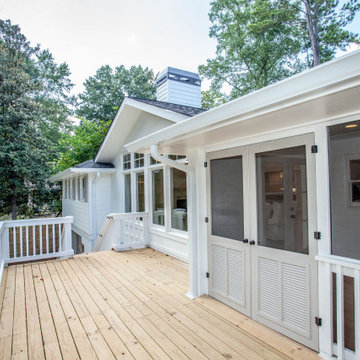Exklusive Verglaste Veranda Ideen und Design
Suche verfeinern:
Budget
Sortieren nach:Heute beliebt
161 – 180 von 600 Fotos
1 von 3
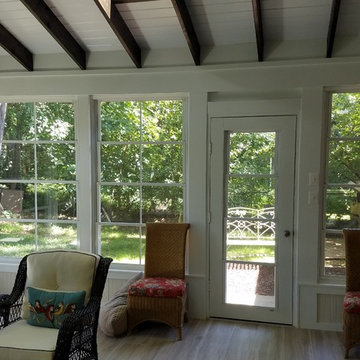
Darlene Futch
Große, Verglaste Klassische Veranda hinter dem Haus in Washington, D.C.
Große, Verglaste Klassische Veranda hinter dem Haus in Washington, D.C.
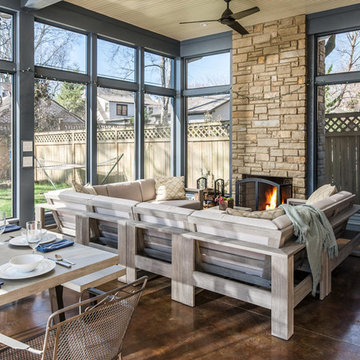
Garrett Buell - studiObuell
Große, Verglaste, Überdachte Klassische Veranda hinter dem Haus mit Stempelbeton in Nashville
Große, Verglaste, Überdachte Klassische Veranda hinter dem Haus mit Stempelbeton in Nashville
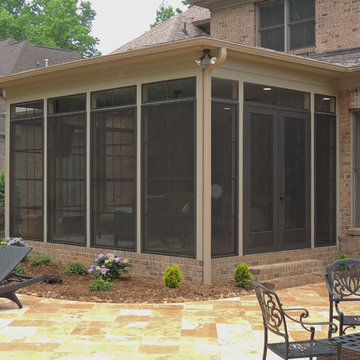
This incredible space included a new matching brick foundation/steps, a stamped/scored/sealed concrete floor, 6" Cox wall columns, a hip roof with beadboard ceiling, Infratech heaters, a hefty electrical package and of course our EzeBreeze window system.
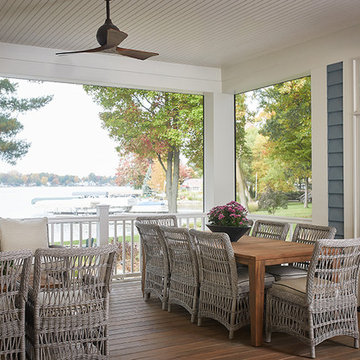
Builder: J. Peterson Homes
Interior Design: Vision Interiors by Visbeen
Photographer: Ashley Avila Photography
The best of the past and present meet in this distinguished design. Custom craftsmanship and distinctive detailing give this lakefront residence its vintage flavor while an open and light-filled floor plan clearly mark it as contemporary. With its interesting shingled roof lines, abundant windows with decorative brackets and welcoming porch, the exterior takes in surrounding views while the interior meets and exceeds contemporary expectations of ease and comfort. The main level features almost 3,000 square feet of open living, from the charming entry with multiple window seats and built-in benches to the central 15 by 22-foot kitchen, 22 by 18-foot living room with fireplace and adjacent dining and a relaxing, almost 300-square-foot screened-in porch. Nearby is a private sitting room and a 14 by 15-foot master bedroom with built-ins and a spa-style double-sink bath with a beautiful barrel-vaulted ceiling. The main level also includes a work room and first floor laundry, while the 2,165-square-foot second level includes three bedroom suites, a loft and a separate 966-square-foot guest quarters with private living area, kitchen and bedroom. Rounding out the offerings is the 1,960-square-foot lower level, where you can rest and recuperate in the sauna after a workout in your nearby exercise room. Also featured is a 21 by 18-family room, a 14 by 17-square-foot home theater, and an 11 by 12-foot guest bedroom suite.
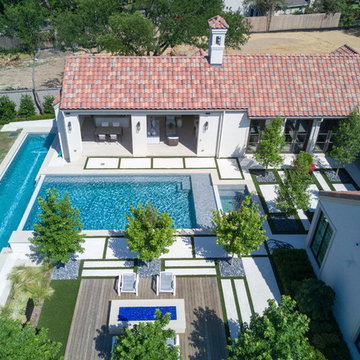
Jimi Smith Photography
Große, Verglaste, Überdachte Mediterrane Veranda hinter dem Haus mit Betonboden in Dallas
Große, Verglaste, Überdachte Mediterrane Veranda hinter dem Haus mit Betonboden in Dallas
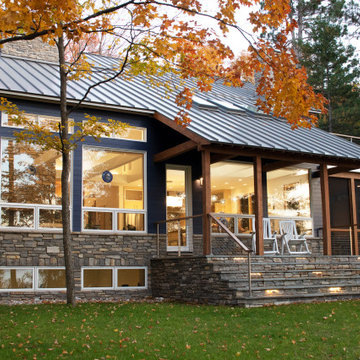
New Modern Lake House: Located on beautiful Glen Lake, this home was designed especially for its environment with large windows maximizing the view toward the lake. The lower awning windows allow lake breezes in, while clerestory windows and skylights bring light in from the south. A back porch and screened porch with a grill and commercial hood provide multiple opportunities to enjoy the setting. Michigan stone forms a band around the base with blue stone paving on each porch. Every room echoes the lake setting with shades of blue and green and contemporary wood veneer cabinetry.
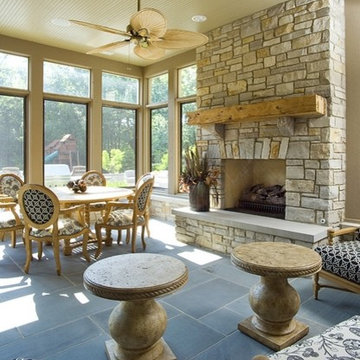
http://www.pickellbuilders.com. Photography by Linda Oyama Bryan. Sun Room with Bluestone Flooring, Bead Board Ceiling, and Stone raised hearth fireplace.
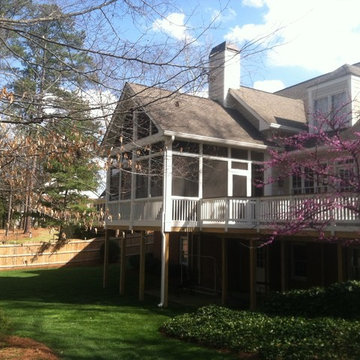
This spacious screen porch was originally planned 3 years ago and put on hold until now. It features a new deck with Tiger Wood flooring, 10' walls and 16' to the top of the ceiling in the gable.
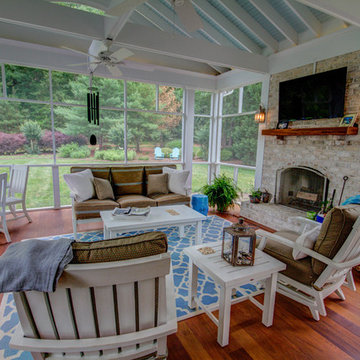
This screened in porch is a divine outdoor living space. With beautiful hardwood floors, vaulted ceilings that boast outdoor fans, a brick outdoor fireplace flanked with an outdoor TV and cozy living and dining spaces, this porch has it all. Easy access to the kitchen of the home makes this a convenient place to share a meal or enjoy company. The view of the spacious, private backyard is relaxing. Exterior lighting was also taken in to account to create ambiance and function.
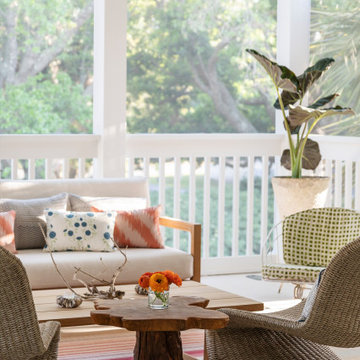
Große, Verglaste, Überdachte Maritime Veranda hinter dem Haus mit Holzgeländer in Charleston
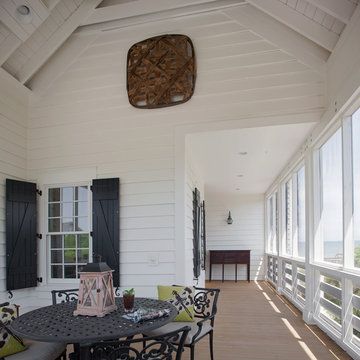
Atlantic Archives Inc. / Richard Leo Johnson
SGA Architecture
Großes, Verglastes, Überdachtes Maritimes Veranda im Vorgarten mit Dielen in Charleston
Großes, Verglastes, Überdachtes Maritimes Veranda im Vorgarten mit Dielen in Charleston
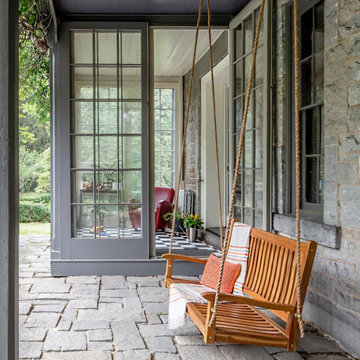
This peaceful place is one to appreciate. Our architects were able to incorporate an extensive modern addition to this home while preserving the irreplaceable history and old world charm that was built over the course of 100+ years. It is incredible how a fresh coat of paint and some cosmetic updates can completely transform and breathe new life into a space.
•
Addition + Renovation, 1852 Built Home
Lincoln, MA
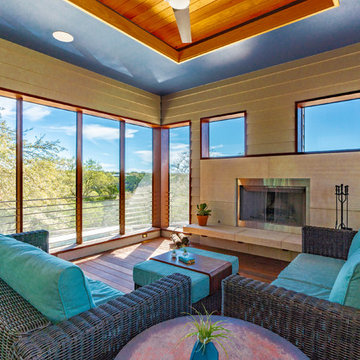
Our inspiration for this home was an updated and refined approach to Frank Lloyd Wright’s “Prairie-style”; one that responds well to the harsh Central Texas heat. By DESIGN we achieved soft balanced and glare-free daylighting, comfortable temperatures via passive solar control measures, energy efficiency without reliance on maintenance-intensive Green “gizmos” and lower exterior maintenance.
The client’s desire for a healthy, comfortable and fun home to raise a young family and to accommodate extended visitor stays, while being environmentally responsible through “high performance” building attributes, was met. Harmonious response to the site’s micro-climate, excellent Indoor Air Quality, enhanced natural ventilation strategies, and an elegant bug-free semi-outdoor “living room” that connects one to the outdoors are a few examples of the architect’s approach to Green by Design that results in a home that exceeds the expectations of its owners.
Photo by Mark Adams Media
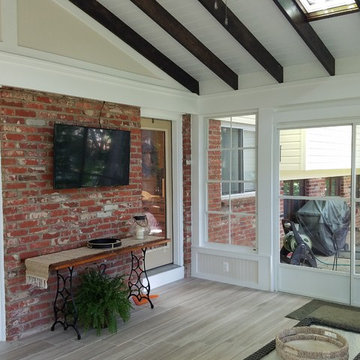
Darlene Futch
Große, Verglaste Klassische Veranda hinter dem Haus in Washington, D.C.
Große, Verglaste Klassische Veranda hinter dem Haus in Washington, D.C.
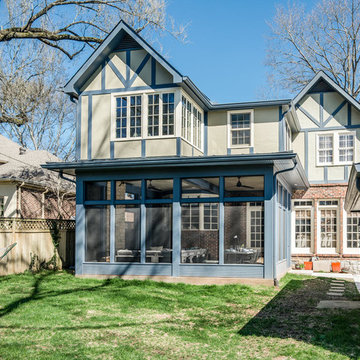
Garrett Buell - studiObuell
Große, Verglaste, Überdachte Klassische Veranda hinter dem Haus mit Stempelbeton in Nashville
Große, Verglaste, Überdachte Klassische Veranda hinter dem Haus mit Stempelbeton in Nashville
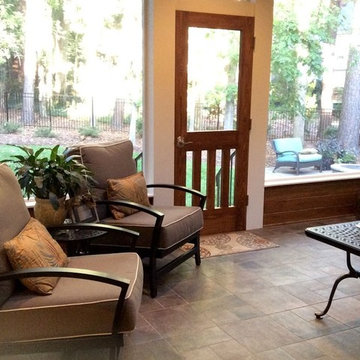
Tile floor, custom cedar screened door, 1x6 pine kneewalls, Miratec trim and columns
Mittelgroße, Verglaste, Überdachte Klassische Veranda hinter dem Haus in Raleigh
Mittelgroße, Verglaste, Überdachte Klassische Veranda hinter dem Haus in Raleigh
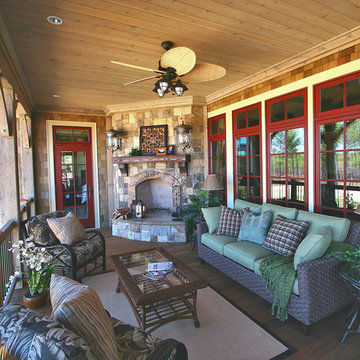
Große, Verglaste, Überdachte Rustikale Veranda hinter dem Haus in Atlanta
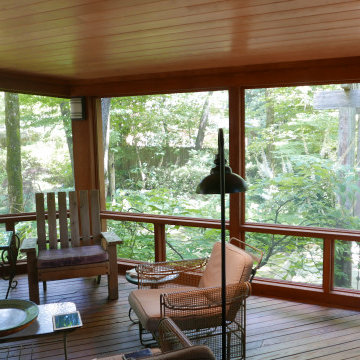
Built this screened in porch over an existing deck using 10" x 10" Cypress columns and beams. Install 1 x 6 tongue and groove pine ceiling boards. Installed cat proof screen and two screen doors with mortised hardware. Installed sconces on the posts!
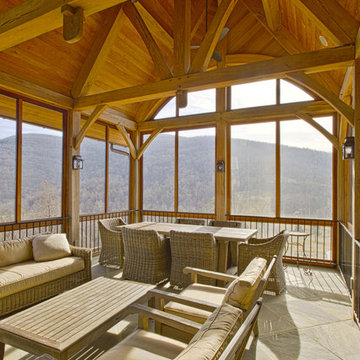
Screen Porch Interior looking south
Photo by: Peter LaBau
Große, Verglaste, Überdachte Urige Veranda hinter dem Haus mit Betonboden in Sonstige
Große, Verglaste, Überdachte Urige Veranda hinter dem Haus mit Betonboden in Sonstige
Exklusive Verglaste Veranda Ideen und Design
9
