Exklusive Weiße Babyzimmer Ideen und Design
Suche verfeinern:
Budget
Sortieren nach:Heute beliebt
1 – 20 von 152 Fotos
1 von 3
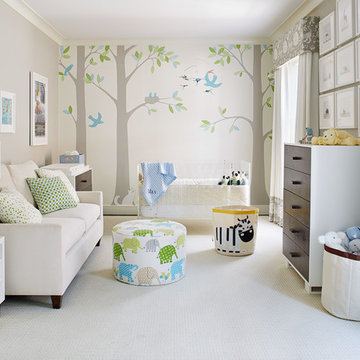
http://www.johnbedellphotography.com
Mittelgroßes, Neutrales Klassisches Babyzimmer mit grauer Wandfarbe, Teppichboden und weißem Boden in San Francisco
Mittelgroßes, Neutrales Klassisches Babyzimmer mit grauer Wandfarbe, Teppichboden und weißem Boden in San Francisco
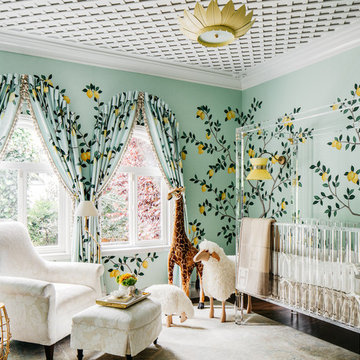
SF SHOWCASE 2018 | "LEMONDROP LULLABY"
ON VIEW AT 465 MARINA BLVD CURRENTLY
Photos by Christopher Stark
Großes, Neutrales Klassisches Babyzimmer mit grüner Wandfarbe, dunklem Holzboden und braunem Boden in San Francisco
Großes, Neutrales Klassisches Babyzimmer mit grüner Wandfarbe, dunklem Holzboden und braunem Boden in San Francisco
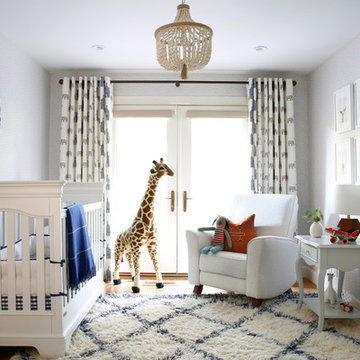
The nursery pictured in this article was the bedroom of this family’s first child, a girl, which we had previously designed for her in 2015, and with a few changes, is now the nursery for her little brother. The wall coverings, light fixture, glider chair, and other furnishings all carried over from first to second, girl to boy. To update the room, we selected new drapery, in a fun, animal pattern, by Katie Ridder (via Holland and Cherry) and a beautiful high-quality wool rug from STARK, in a blue stripe that may stay relevant until college.
Photo Credit: Mo Saito
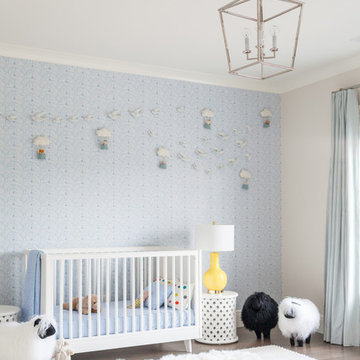
Interior Design, Custom Furniture Design, & Art Curation by Chango & Co.
Photography by Raquel Langworthy
See the project in Architectural Digest
Geräumiges Klassisches Babyzimmer mit blauer Wandfarbe und dunklem Holzboden in New York
Geräumiges Klassisches Babyzimmer mit blauer Wandfarbe und dunklem Holzboden in New York
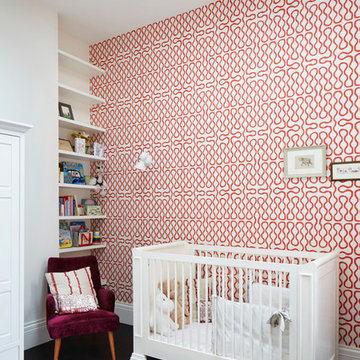
Jack Hobhouse Photography
Neutrales Modernes Babyzimmer mit bunten Wänden und schwarzem Boden in London
Neutrales Modernes Babyzimmer mit bunten Wänden und schwarzem Boden in London
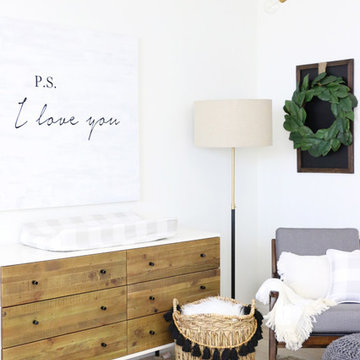
That light fixture and dresser are to die for elements that mix up textures and colors just enough to add interest to the room.
Mittelgroßes, Neutrales Landhausstil Babyzimmer mit weißer Wandfarbe in Sonstige
Mittelgroßes, Neutrales Landhausstil Babyzimmer mit weißer Wandfarbe in Sonstige
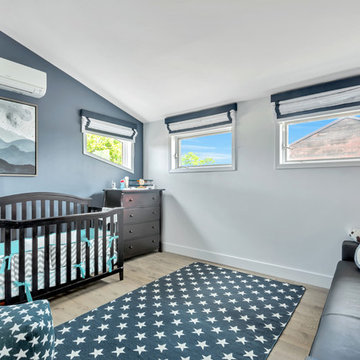
Tina Galo
Mittelgroßes, Neutrales Modernes Babyzimmer mit blauer Wandfarbe und hellem Holzboden in New York
Mittelgroßes, Neutrales Modernes Babyzimmer mit blauer Wandfarbe und hellem Holzboden in New York
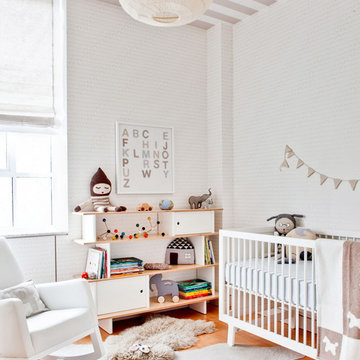
http://www.marcoriccastudio.com
Neutrales Modernes Babyzimmer mit weißer Wandfarbe und hellem Holzboden in New York
Neutrales Modernes Babyzimmer mit weißer Wandfarbe und hellem Holzboden in New York
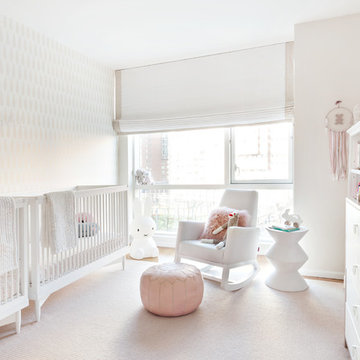
Soft, serene twin girls nursery, with wallpaper accent wall, custom "Goodnight" sign on crib wall. White, leather rocking chair from Monte Design. Custom changing dresser and cribs from Duc Duc.
photo credits to Regan Wood Photography
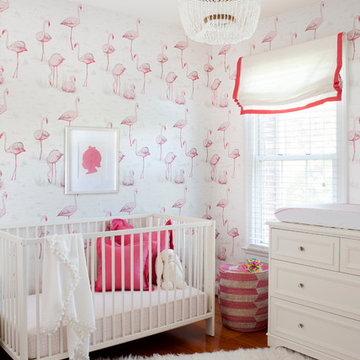
Stacy Zarin Photography
Mittelgroßes Klassisches Babyzimmer mit bunten Wänden und braunem Holzboden in New York
Mittelgroßes Klassisches Babyzimmer mit bunten Wänden und braunem Holzboden in New York
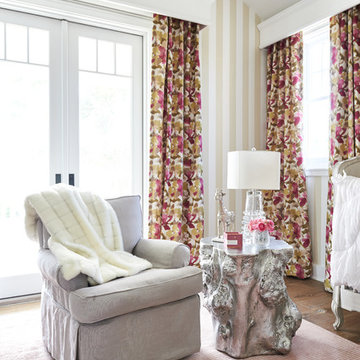
Samantha Goh Photography
Großes Klassisches Babyzimmer mit bunten Wänden und hellem Holzboden in San Diego
Großes Klassisches Babyzimmer mit bunten Wänden und hellem Holzboden in San Diego
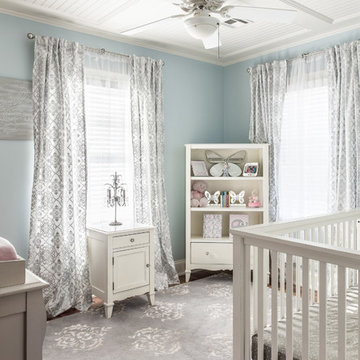
Sean litchfield
Mittelgroßes Klassisches Babyzimmer mit blauer Wandfarbe und braunem Holzboden in New York
Mittelgroßes Klassisches Babyzimmer mit blauer Wandfarbe und braunem Holzboden in New York
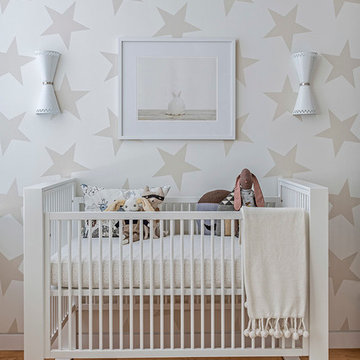
Gender-neutral nursery featuring SISSY+MARLEY for Lucky Star Walk wallpaper in Rain.
Neutrales Modernes Babyzimmer mit bunten Wänden und hellem Holzboden in New York
Neutrales Modernes Babyzimmer mit bunten Wänden und hellem Holzboden in New York
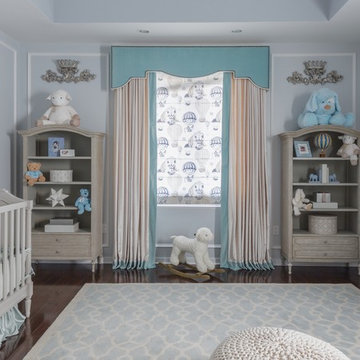
Mittelgroßes Modernes Babyzimmer mit blauer Wandfarbe und dunklem Holzboden in New York
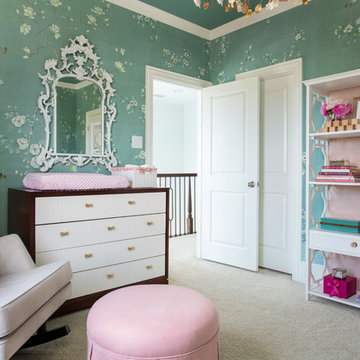
Mittelgroßes Klassisches Babyzimmer mit grüner Wandfarbe, Teppichboden und beigem Boden in Dallas
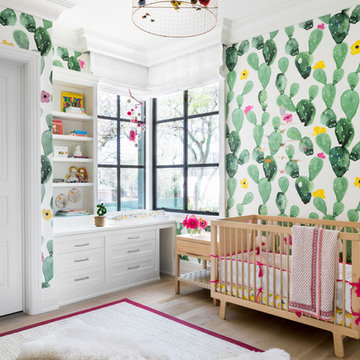
Austin Victorian by Chango & Co.
Architectural Advisement & Interior Design by Chango & Co.
Architecture by William Hablinski
Construction by J Pinnelli Co.
Photography by Sarah Elliott
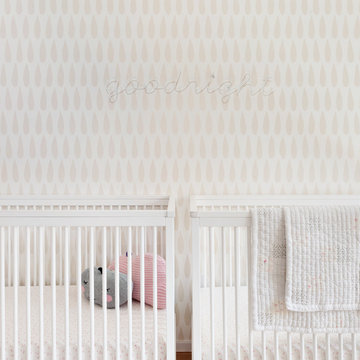
Custom cribs by Duc Duc with accent wallpaper and custom "Goodnight" sign.
photo credits to Regan Wood Photography
Mittelgroßes Klassisches Babyzimmer mit beiger Wandfarbe und braunem Holzboden in New York
Mittelgroßes Klassisches Babyzimmer mit beiger Wandfarbe und braunem Holzboden in New York
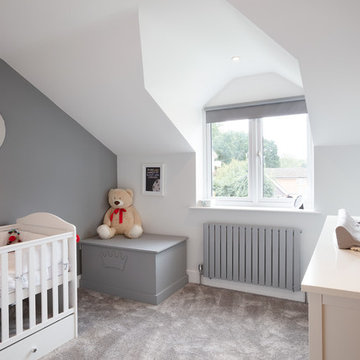
This project involved transforming a three-bedroom bungalow into a five-bedroom house. It also involved changing a single garage into a double. The house itself was set in the 1950s and has been brought into the 2010s –the type of challenge we love to embrace.
To achieve the ultimate finish for this house without overspending has been tricky, but we have looked at ways to achieve a modern design within a budget. Also, we have given this property a bespoke look and feel. Generally houses are built to achieve a set specification, with typical finishes and designs to suit the majority of users but we have changed things.
We have emphasised space in this build which adds a feeling of luxury. We didn’t want to feel enclosed in our house, not in any of the rooms. Sometimes four or five-bedroom houses have a box room but we have avoided this by building large open areas to create a good flow throughout.
One of the main elements we have introduced is underfloor heating throughout the ground floor. Another thing we wanted to do is open up the bedroom ceilings to create as much space as possible, which has added a wow factor to the bedrooms. There are also subtle touches throughout the house that mix simplicity with complex design. By simplicity, we mean white architrave skirting all round, clean, beautiful doors, handles and ironmongery, with glass in certain doors to allow light to flow.
The kitchen shows people what a luxury kitchen can look and feel like which built for home use and entertaining. 3 of the bedrooms have an ensuite which gives added luxury. One of the bedrooms is downstairs, which will suit those who may struggle with stairs and caters for all guests. One of the bedrooms has a Juliet balcony with a really tall window which floods the room with light.
This project shows how you can achieve the wow factor throughout a property by adding certain finishes or opening up ceilings. It is a spectacle without having to go to extraordinary costs. It is a masterpiece and a real example for us to showcase what K Design and Build can do.
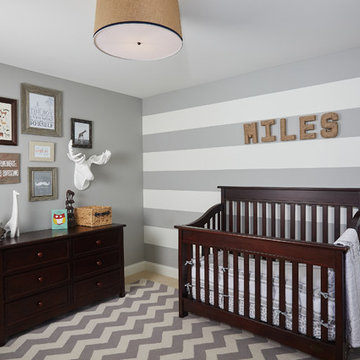
Kids Room
Großes Klassisches Babyzimmer mit grauer Wandfarbe und Teppichboden in Grand Rapids
Großes Klassisches Babyzimmer mit grauer Wandfarbe und Teppichboden in Grand Rapids
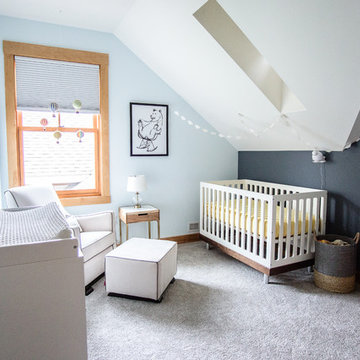
Großes Modernes Babyzimmer mit blauer Wandfarbe, Teppichboden und weißem Boden in Sonstige
Exklusive Weiße Babyzimmer Ideen und Design
1