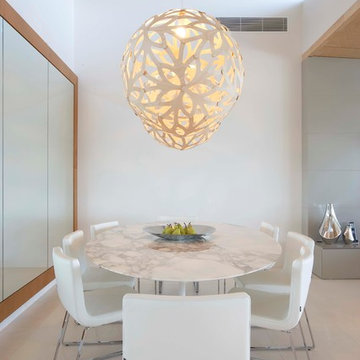Exklusive Weiße Esszimmer Ideen und Design
Suche verfeinern:
Budget
Sortieren nach:Heute beliebt
41 – 60 von 3.520 Fotos
1 von 3
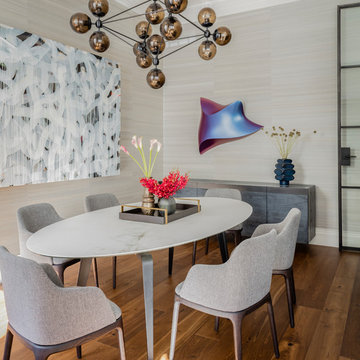
Photography by Michael J. Lee
Geschlossenes, Mittelgroßes Modernes Esszimmer mit grauer Wandfarbe, braunem Holzboden und braunem Boden in Boston
Geschlossenes, Mittelgroßes Modernes Esszimmer mit grauer Wandfarbe, braunem Holzboden und braunem Boden in Boston
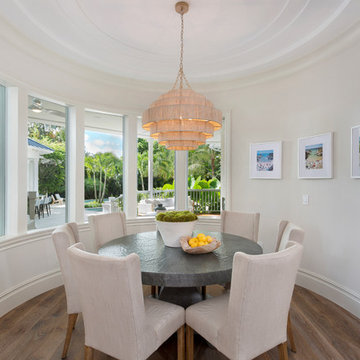
Dinette
Geschlossenes, Mittelgroßes Maritimes Esszimmer ohne Kamin mit beiger Wandfarbe, braunem Holzboden und braunem Boden in Sonstige
Geschlossenes, Mittelgroßes Maritimes Esszimmer ohne Kamin mit beiger Wandfarbe, braunem Holzboden und braunem Boden in Sonstige
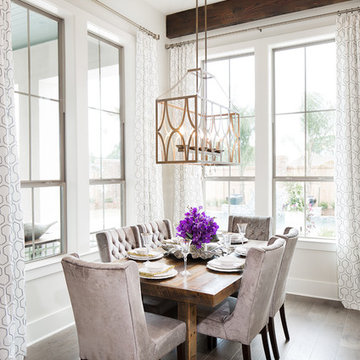
Photos by Scott Richard
Mittelgroßes Klassisches Esszimmer mit weißer Wandfarbe und braunem Holzboden in New Orleans
Mittelgroßes Klassisches Esszimmer mit weißer Wandfarbe und braunem Holzboden in New Orleans
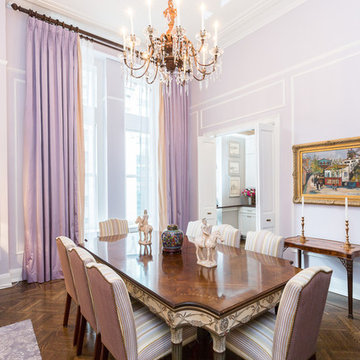
Anne Ruthmann
Geschlossenes, Großes Klassisches Esszimmer ohne Kamin mit lila Wandfarbe und dunklem Holzboden in New York
Geschlossenes, Großes Klassisches Esszimmer ohne Kamin mit lila Wandfarbe und dunklem Holzboden in New York
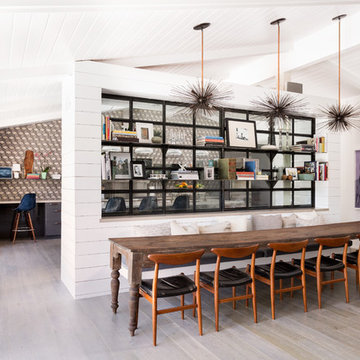
That table looks petite then you count the chairs. How does he make seem cozy?
Große Retro Wohnküche ohne Kamin mit weißer Wandfarbe und hellem Holzboden in Los Angeles
Große Retro Wohnküche ohne Kamin mit weißer Wandfarbe und hellem Holzboden in Los Angeles
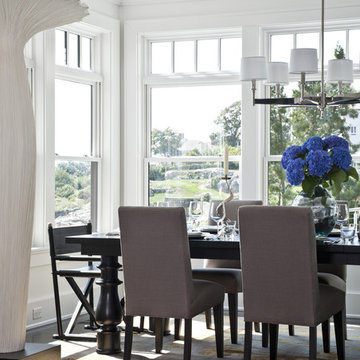
Photo Credit: Sam Gray Photography
Klassisches Esszimmer mit weißer Wandfarbe und dunklem Holzboden in Boston
Klassisches Esszimmer mit weißer Wandfarbe und dunklem Holzboden in Boston
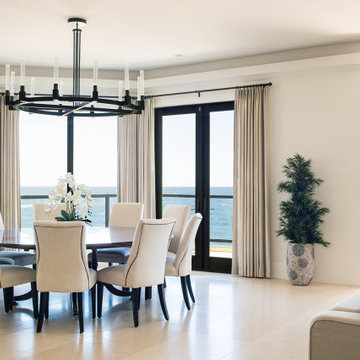
Causal nook with large round table with ocean view.
Große Mediterrane Wohnküche mit beiger Wandfarbe, Kalkstein und beigem Boden in Los Angeles
Große Mediterrane Wohnküche mit beiger Wandfarbe, Kalkstein und beigem Boden in Los Angeles

First impression count as you enter this custom-built Horizon Homes property at Kellyville. The home opens into a stylish entryway, with soaring double height ceilings.
It’s often said that the kitchen is the heart of the home. And that’s literally true with this home. With the kitchen in the centre of the ground floor, this home provides ample formal and informal living spaces on the ground floor.
At the rear of the house, a rumpus room, living room and dining room overlooking a large alfresco kitchen and dining area make this house the perfect entertainer. It’s functional, too, with a butler’s pantry, and laundry (with outdoor access) leading off the kitchen. There’s also a mudroom – with bespoke joinery – next to the garage.
Upstairs is a mezzanine office area and four bedrooms, including a luxurious main suite with dressing room, ensuite and private balcony.
Outdoor areas were important to the owners of this knockdown rebuild. While the house is large at almost 454m2, it fills only half the block. That means there’s a generous backyard.
A central courtyard provides further outdoor space. Of course, this courtyard – as well as being a gorgeous focal point – has the added advantage of bringing light into the centre of the house.
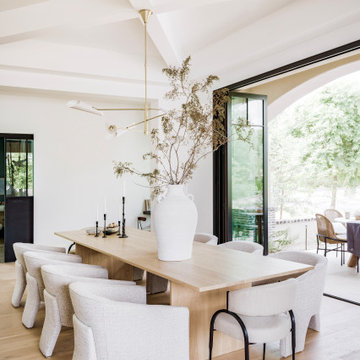
Geschlossenes, Großes Klassisches Esszimmer mit weißer Wandfarbe, hellem Holzboden, beigem Boden und Holzdecke in Phoenix

Galitzin Creative
New York, NY 10003
Offenes, Geräumiges Modernes Esszimmer mit weißer Wandfarbe, dunklem Holzboden und schwarzem Boden in New York
Offenes, Geräumiges Modernes Esszimmer mit weißer Wandfarbe, dunklem Holzboden und schwarzem Boden in New York

Offenes, Großes Maritimes Esszimmer mit weißer Wandfarbe, braunem Holzboden, Kamin, Kaminumrandung aus Stein und rotem Boden in Sonstige
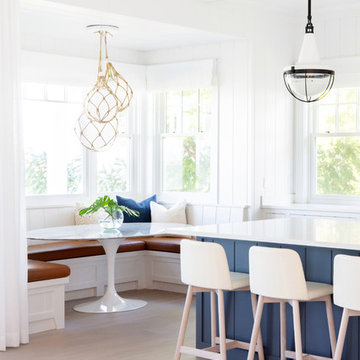
Architectural advisement, Interior Design, Custom Furniture Design & Art Curation by Chango & Co.
Photography by Sarah Elliott
See the feature in Domino Magazine
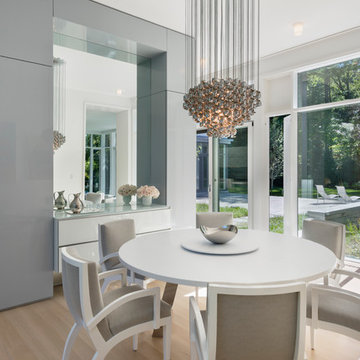
Small dining area within the kitchen at Weston Modern project. Architect: Stern McCafferty.
Großes Modernes Esszimmer ohne Kamin mit hellem Holzboden in Boston
Großes Modernes Esszimmer ohne Kamin mit hellem Holzboden in Boston
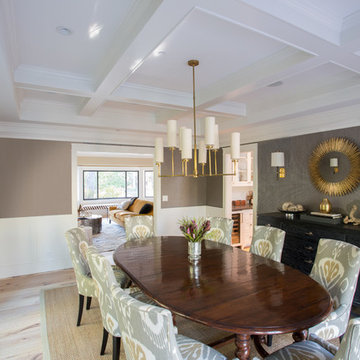
Christophe Testi
Geschlossenes, Großes Klassisches Esszimmer ohne Kamin mit grauer Wandfarbe und braunem Holzboden in San Francisco
Geschlossenes, Großes Klassisches Esszimmer ohne Kamin mit grauer Wandfarbe und braunem Holzboden in San Francisco
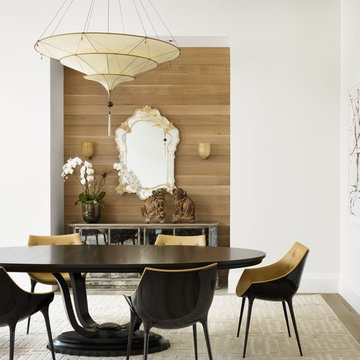
Casey Dunn Photography
Modernes Esszimmer mit weißer Wandfarbe und dunklem Holzboden in Austin
Modernes Esszimmer mit weißer Wandfarbe und dunklem Holzboden in Austin
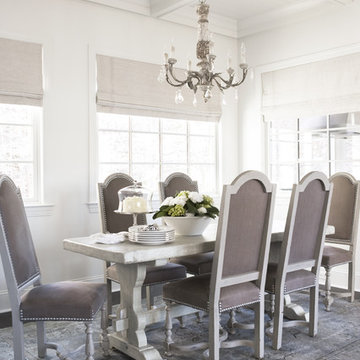
With its cedar shake roof and siding, complemented by Swannanoa stone, this lakeside home conveys the Nantucket style beautifully. The overall home design promises views to be enjoyed inside as well as out with a lovely screened porch with a Chippendale railing.
Throughout the home are unique and striking features. Antique doors frame the opening into the living room from the entry. The living room is anchored by an antique mirror integrated into the overmantle of the fireplace.
The kitchen is designed for functionality with a 48” Subzero refrigerator and Wolf range. Add in the marble countertops and industrial pendants over the large island and you have a stunning area. Antique lighting and a 19th century armoire are paired with painted paneling to give an edge to the much-loved Nantucket style in the master. Marble tile and heated floors give way to an amazing stainless steel freestanding tub in the master bath.
Rachael Boling Photography

With a window opening to the back of this mountainside residence, the dining room is awash in natural light. A custom walnut table by Peter Thomas Designs and glass pendant lighting anchor the space. The painting is by Stephanie Shank.
Project Details // Straight Edge
Phoenix, Arizona
Architecture: Drewett Works
Builder: Sonora West Development
Interior design: Laura Kehoe
Landscape architecture: Sonoran Landesign
Photographer: Laura Moss
Table: Peter Thomas Designs
Painting: Costello Gallery
https://www.drewettworks.com/straight-edge/

Built in the iconic neighborhood of Mount Curve, just blocks from the lakes, Walker Art Museum, and restaurants, this is city living at its best. Myrtle House is a design-build collaboration with Hage Homes and Regarding Design with expertise in Southern-inspired architecture and gracious interiors. With a charming Tudor exterior and modern interior layout, this house is perfect for all ages.
Rooted in the architecture of the past with a clean and contemporary influence, Myrtle House bridges the gap between stunning historic detailing and modern living.
A sense of charm and character is created through understated and honest details, with scale and proportion being paramount to the overall effect.
Classical elements are featured throughout the home, including wood paneling, crown molding, cabinet built-ins, and cozy window seating, creating an ambiance steeped in tradition. While the kitchen and family room blend together in an open space for entertaining and family time, there are also enclosed spaces designed with intentional use in mind.

Photography by Michael J. Lee
Mittelgroße Klassische Frühstücksecke ohne Kamin mit weißer Wandfarbe, dunklem Holzboden, braunem Boden und Holzdielendecke in Boston
Mittelgroße Klassische Frühstücksecke ohne Kamin mit weißer Wandfarbe, dunklem Holzboden, braunem Boden und Holzdielendecke in Boston
Exklusive Weiße Esszimmer Ideen und Design
3
