Exklusive Wintergarten mit braunem Boden Ideen und Design
Suche verfeinern:
Budget
Sortieren nach:Heute beliebt
1 – 20 von 217 Fotos
1 von 3

Long sunroom turned functional family gathering space with new wall of built ins, detailed millwork, ample comfortable seating in Dover, MA.
Mittelgroßer Klassischer Wintergarten ohne Kamin mit braunem Holzboden, normaler Decke und braunem Boden in Boston
Mittelgroßer Klassischer Wintergarten ohne Kamin mit braunem Holzboden, normaler Decke und braunem Boden in Boston

The walls of windows and the sloped ceiling provide dimension and architectural detail, maximizing the natural light and view.
The floor tile was installed in a herringbone pattern.
The painted tongue and groove wood ceiling keeps the open space light, airy, and bright in contract to the dark Tudor style of the existing. home.

Builder: J. Peterson Homes
Interior Designer: Francesca Owens
Photographers: Ashley Avila Photography, Bill Hebert, & FulView
Capped by a picturesque double chimney and distinguished by its distinctive roof lines and patterned brick, stone and siding, Rookwood draws inspiration from Tudor and Shingle styles, two of the world’s most enduring architectural forms. Popular from about 1890 through 1940, Tudor is characterized by steeply pitched roofs, massive chimneys, tall narrow casement windows and decorative half-timbering. Shingle’s hallmarks include shingled walls, an asymmetrical façade, intersecting cross gables and extensive porches. A masterpiece of wood and stone, there is nothing ordinary about Rookwood, which combines the best of both worlds.
Once inside the foyer, the 3,500-square foot main level opens with a 27-foot central living room with natural fireplace. Nearby is a large kitchen featuring an extended island, hearth room and butler’s pantry with an adjacent formal dining space near the front of the house. Also featured is a sun room and spacious study, both perfect for relaxing, as well as two nearby garages that add up to almost 1,500 square foot of space. A large master suite with bath and walk-in closet which dominates the 2,700-square foot second level which also includes three additional family bedrooms, a convenient laundry and a flexible 580-square-foot bonus space. Downstairs, the lower level boasts approximately 1,000 more square feet of finished space, including a recreation room, guest suite and additional storage.

Set comfortably in the Northamptonshire countryside, this family home oozes character with the addition of a Westbury Orangery. Transforming the southwest aspect of the building with its two sides of joinery, the orangery has been finished externally in the shade ‘Westbury Grey’. Perfectly complementing the existing window frames and rich Grey colour from the roof tiles. Internally the doors and windows have been painted in the shade ‘Wash White’ to reflect the homeowners light and airy interior style.
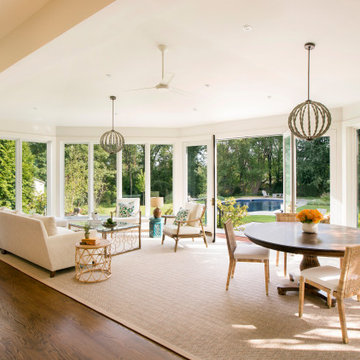
The sunroom addition opens full access to the kitchen creating an open floor plan to easily entertain.
Geräumiger Klassischer Wintergarten mit braunem Holzboden, normaler Decke und braunem Boden in New York
Geräumiger Klassischer Wintergarten mit braunem Holzboden, normaler Decke und braunem Boden in New York
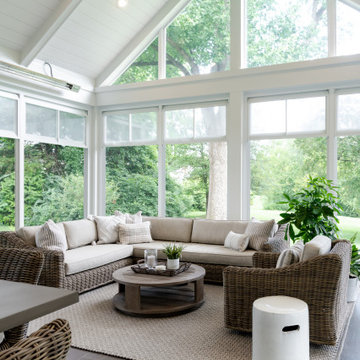
Großer Klassischer Wintergarten mit Porzellan-Bodenfliesen, Oberlicht und braunem Boden in St. Louis
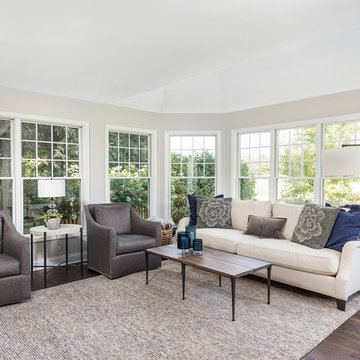
Picture Perfect House
Großer Klassischer Wintergarten mit dunklem Holzboden, normaler Decke und braunem Boden in Chicago
Großer Klassischer Wintergarten mit dunklem Holzboden, normaler Decke und braunem Boden in Chicago
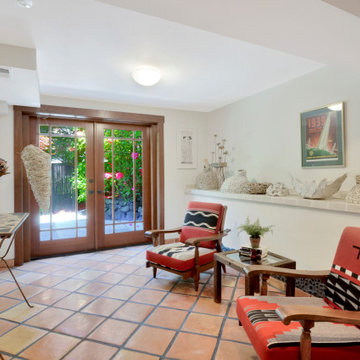
Sun room inside of a North Tacoma luxury home.
Mittelgroßer Moderner Wintergarten mit normaler Decke und braunem Boden in Seattle
Mittelgroßer Moderner Wintergarten mit normaler Decke und braunem Boden in Seattle
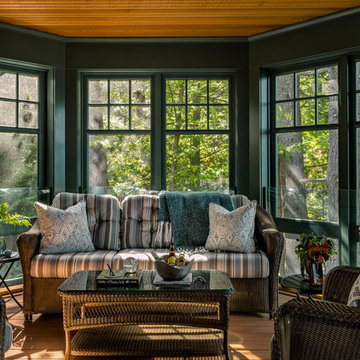
Rob Karosis Photography
Uriger Wintergarten mit braunem Holzboden, normaler Decke und braunem Boden in Boston
Uriger Wintergarten mit braunem Holzboden, normaler Decke und braunem Boden in Boston
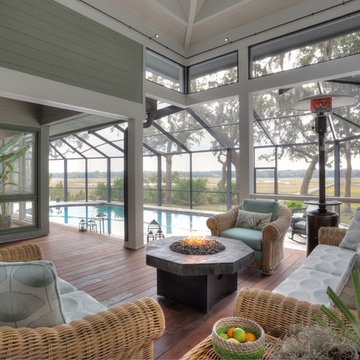
David Burghardt
Großer Maritimer Wintergarten mit braunem Holzboden, Oberlicht und braunem Boden in Jacksonville
Großer Maritimer Wintergarten mit braunem Holzboden, Oberlicht und braunem Boden in Jacksonville
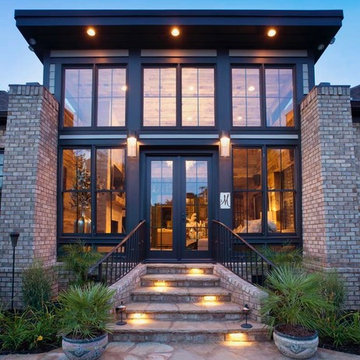
Großer Moderner Wintergarten ohne Kamin mit braunem Holzboden, normaler Decke und braunem Boden in Nashville
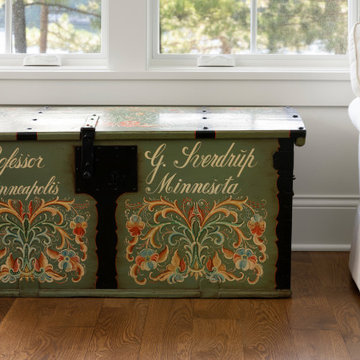
A chest passed down from their family that migrated from Norway generations ago is on proud display in the Sunroom of this northern Minnesota lake home.
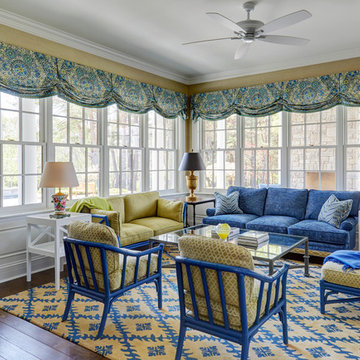
The yellow and blue corner sunroom is flooded with light and features classic white recessed panel wainscot and grass cloth walls. Photo by Mike Kaskel.
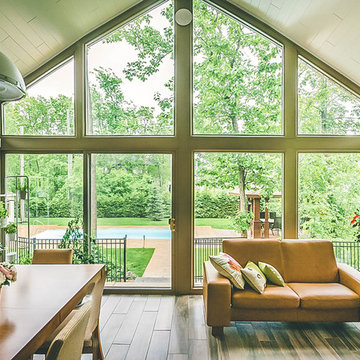
Cathedral style sunroom custom built and fit to home with pool view. Along with Armstrong ceiling planks.
Mittelgroßer Moderner Wintergarten mit Keramikboden, normaler Decke und braunem Boden in Sonstige
Mittelgroßer Moderner Wintergarten mit Keramikboden, normaler Decke und braunem Boden in Sonstige

Großer Landhausstil Wintergarten mit Vinylboden, Kaminofen, Kaminumrandung aus gestapelten Steinen und braunem Boden in Louisville
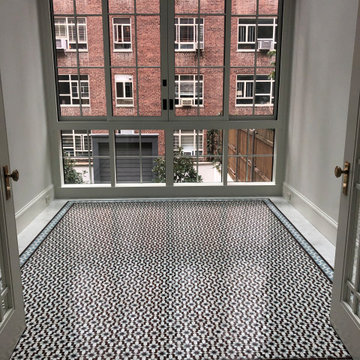
Sunroom with a custom Moroccan mosaic floor
Mittelgroßer Klassischer Wintergarten mit Keramikboden, Glasdecke und braunem Boden in New York
Mittelgroßer Klassischer Wintergarten mit Keramikboden, Glasdecke und braunem Boden in New York

David Dietrich
Großer Moderner Wintergarten mit dunklem Holzboden, Kaminumrandung aus Stein, Tunnelkamin, normaler Decke und braunem Boden in Charlotte
Großer Moderner Wintergarten mit dunklem Holzboden, Kaminumrandung aus Stein, Tunnelkamin, normaler Decke und braunem Boden in Charlotte
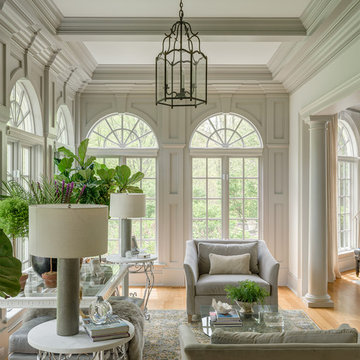
Sunroom/Conservatory adjacent to formal living room. Looks out onto formal gardens and pool.
Großer Klassischer Wintergarten ohne Kamin mit braunem Holzboden, normaler Decke und braunem Boden in New York
Großer Klassischer Wintergarten ohne Kamin mit braunem Holzboden, normaler Decke und braunem Boden in New York
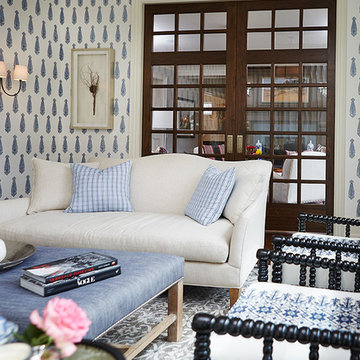
Builder: J. Peterson Homes
Interior Designer: Francesca Owens
Photographers: Ashley Avila Photography, Bill Hebert, & FulView
Capped by a picturesque double chimney and distinguished by its distinctive roof lines and patterned brick, stone and siding, Rookwood draws inspiration from Tudor and Shingle styles, two of the world’s most enduring architectural forms. Popular from about 1890 through 1940, Tudor is characterized by steeply pitched roofs, massive chimneys, tall narrow casement windows and decorative half-timbering. Shingle’s hallmarks include shingled walls, an asymmetrical façade, intersecting cross gables and extensive porches. A masterpiece of wood and stone, there is nothing ordinary about Rookwood, which combines the best of both worlds.
Once inside the foyer, the 3,500-square foot main level opens with a 27-foot central living room with natural fireplace. Nearby is a large kitchen featuring an extended island, hearth room and butler’s pantry with an adjacent formal dining space near the front of the house. Also featured is a sun room and spacious study, both perfect for relaxing, as well as two nearby garages that add up to almost 1,500 square foot of space. A large master suite with bath and walk-in closet which dominates the 2,700-square foot second level which also includes three additional family bedrooms, a convenient laundry and a flexible 580-square-foot bonus space. Downstairs, the lower level boasts approximately 1,000 more square feet of finished space, including a recreation room, guest suite and additional storage.

This photo shows the back half of the sunroom. It is a view that shows the Nano door to the outdoor dining room
The window seat is about 20 feet long and we have chosen to accent it using various shades of neutral fabrics. The small tables in front of the window seat provide an interesting juxtaposition to the clean lines of the room. The mirror above the chest has a coral eglosmise frame. The slate floor is heated for comfort year round. The lighting is a mixtures of styles to create interest. There are tall iron floor lamps for reading by t he chairs and a delicate Murano glass lamp on the chest.
Exklusive Wintergarten mit braunem Boden Ideen und Design
1