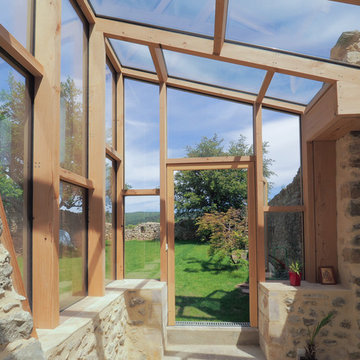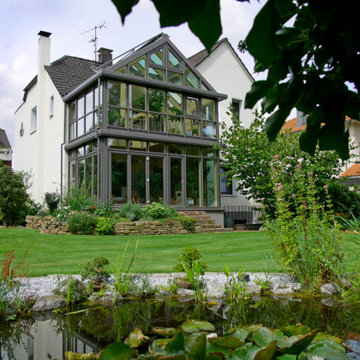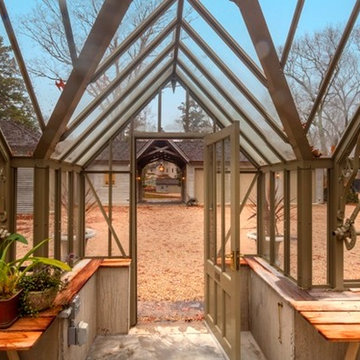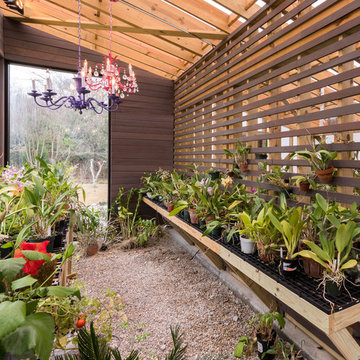Exklusive Wintergarten mit Glasdecke Ideen und Design
Suche verfeinern:
Budget
Sortieren nach:Heute beliebt
81 – 100 von 435 Fotos
1 von 3
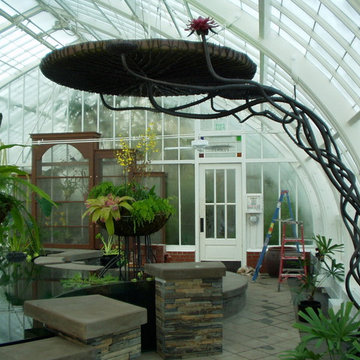
There were several hanging wrought iron fixtures designed to hold plants.
Geräumiger Wintergarten mit Betonboden und Glasdecke in San Francisco
Geräumiger Wintergarten mit Betonboden und Glasdecke in San Francisco
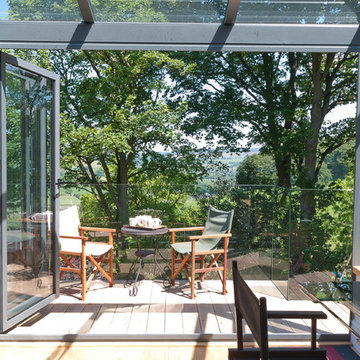
Inside/Out Conservatory with Frameless Glass Balcony
Mittelgroßer Moderner Wintergarten mit Glasdecke in Manchester
Mittelgroßer Moderner Wintergarten mit Glasdecke in Manchester
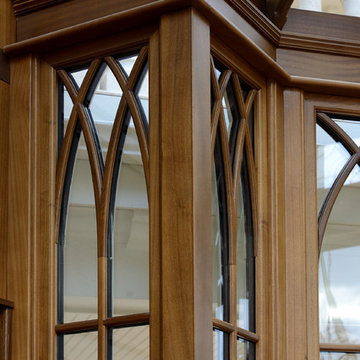
A close up of the interior finishes and specialty muntins.
Photos by Robert Socha
Großer Klassischer Wintergarten mit Schieferboden und Glasdecke in New York
Großer Klassischer Wintergarten mit Schieferboden und Glasdecke in New York

The conservatory space was transformed into a bright space full of light and plants. It also doubles up as a small office space with plenty of storage and a very comfortable Victorian refurbished chaise longue to relax in.
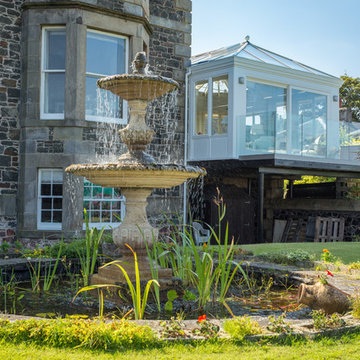
Stunning stilted orangery with glazed roof and patio doors opening out to views across the Firth of Forth.
Mittelgroßer Maritimer Wintergarten mit Keramikboden, Kaminofen, Kaminumrandung aus Stein, Glasdecke und buntem Boden in Sonstige
Mittelgroßer Maritimer Wintergarten mit Keramikboden, Kaminofen, Kaminumrandung aus Stein, Glasdecke und buntem Boden in Sonstige
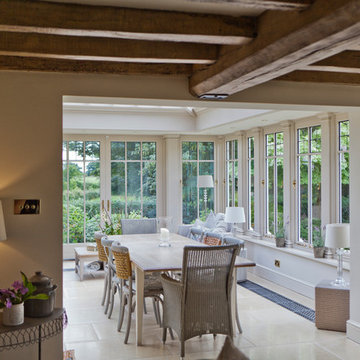
The success of a glazed building is in how much it will be used, how much it is enjoyed, and most importantly, how long it will last.
To assist the long life of our buildings, and combined with our unique roof system, many of our conservatories and orangeries are designed with decorative metal pilasters, incorporated into the framework for their structural stability.
This orangery also benefited from our trench heating system with cast iron floor grilles which are both an effective and attractive method of heating.
The dog tooth dentil moulding and spire finials are more examples of decorative elements that really enhance this traditional orangery. Two pairs of double doors open the room on to the garden.
Vale Paint Colour- Mothwing
Size- 6.3M X 4.7M
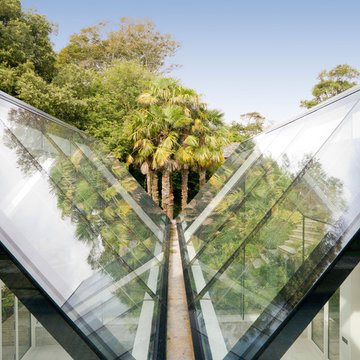
This structural glass addition to a Grade II Listed Arts and Crafts-inspired House built in the 20thC replaced an existing conservatory which had fallen into disrepair.
The replacement conservatory was designed to sit on the footprint of the previous structure, but with a significantly more contemporary composition.
Working closely with conservation officers to produce a design sympathetic to the historically significant home, we developed an innovative yet sensitive addition that used locally quarried granite, natural lead panels and a technologically advanced glazing system to allow a frameless, structurally glazed insertion which perfectly complements the existing house.
The new space is flooded with natural daylight and offers panoramic views of the gardens beyond.
Photograph: Collingwood Photography
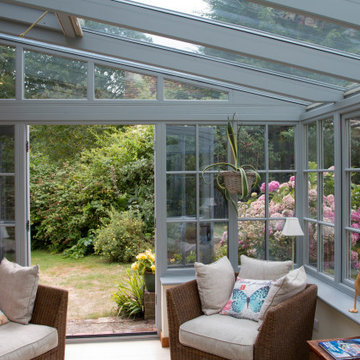
The roof struts also mimic the vertical lines of the window frames to create a linear effect that draws the eye down. The addition of 2 opening skylight windows, allows for extra ventilation along with the windows and double patio doors that open wide to open the glass room up to the garden.
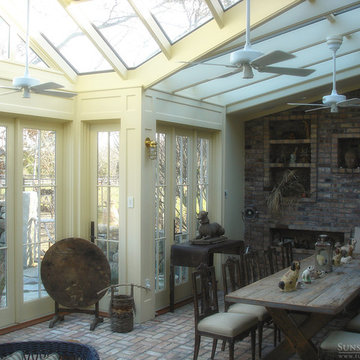
The original English conservatories were designed and built in cooler European climates to provide a safe environment for tropical plants and to hold flower displays. By the end of the nineteenth century, Europeans were also using conservatories for social and living spaces. Following in this rich tradition, the New England conservatory is designed and engineered to provide a comfortable, year-round addition to the house, sometimes functioning as a space completely open to the main living area.
Nestled in the heart of Martha’s Vineyard, the magnificent conservatory featured here blends perfectly into the owner’s country style colonial estate. The roof system has been constructed with solid mahogany and features a soft color-painted interior and a beautiful copper clad exterior. The exterior architectural eave line is carried seamlessly from the existing house and around the conservatory. The glass dormer roof establishes beautiful contrast with the main lean-to glass roof. Our construction allows for extraordinary light levels within the space, and the view of the pool and surrounding landscape from the Marvin French doors provides quite the scene.
The interior is a rustic finish with brick walls and a stone patio floor. These elements combine to create a space which truly provides its owners with a year-round opportunity to enjoy New England’s scenic outdoors from the comfort of a traditional conservatory.
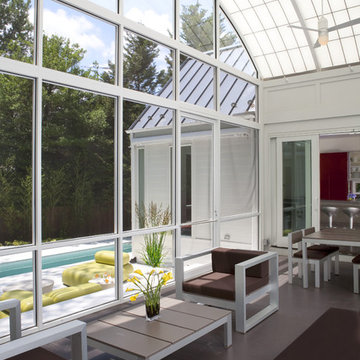
Featured in Home & Design Magazine, this Chevy Chase home was inspired by Hugh Newell Jacobsen and built/designed by Anthony Wilder's team of architects and designers.
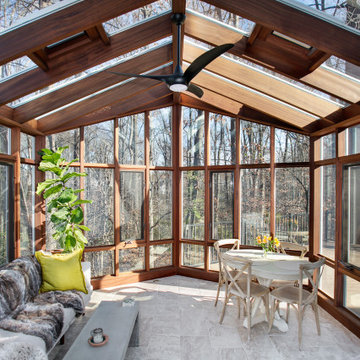
Bringing the outside inside. A conservatory creates more living space for anything you want it to be. Original Allan Home Homeowners; they knew who they trusted to construct their inside/outside retreat. We've been doing this for a long time....Builder & Remodeler. We got you covered.
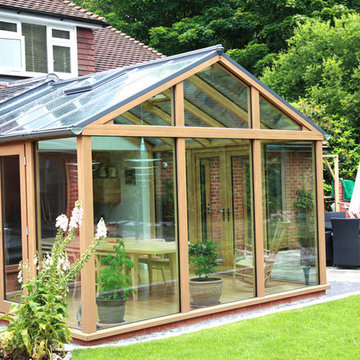
Oak gable conservatory using our patented contemporary frame construction
http://www.conservatoryphotos.co.uk/virtual-tours/virtual-tour-jakobsen/
http://www.fitzgeraldphotographic.co.uk/
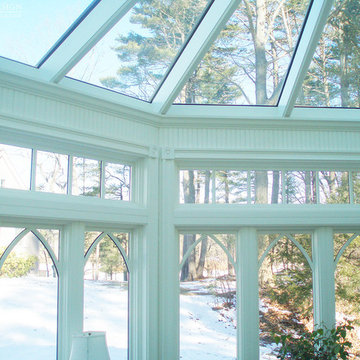
Kittery Junction was originally constructed by the York Harbor & Beach Railroad Co. between 1886 and 1887. In the days when the locomotive was the preferred method of transportation for much of America’s population, this project site provided both passenger and freight service between Portsmouth, New Hampshire, and York Beach, Maine. It was usually the case that a train station constructed during this period would have its own unique architecture, and this site was no exception.
Now privately owned, this structure proudly stands overlooking Barrell’s Pond. To capture this view, the new owner approached our design team with a vision of a master bedroom Victorian conservatory facing the serene body of water. Respectful of the existing architectural details, Sunspace Design worked to bring this vision to reality using our solid conventional walls, custom Marvin windows, and a custom shop-built octagonal conservatory glass roof system. This combination enabled us to meet strong energy efficiency requirements while creating a classic Victorian conservatory that met the client’s hopes.
The glass roof system was constructed in the shop, transported to site, and raised in place to reduce on site construction time. With windows and doors provided by a top window manufacturer, the 2’ x 6’ wall construction with gave us complete design control. With solid wood framing, fiberglass R-21 insulation in the walls, and sputter coated low-E sun control properties in the custom glass roof system, the construction is both structurally and thermally sound. The end result is a comfortable Victorian conservatory addition that can easily withstand the harsh elements of a Maine winter.
We’ve been designing and building conservatories in New England since 1981. This project stands as a model of our commitment to quality. We utilize this construction process for all of our sunrooms, skylights, conservatories, and orangeries to ensure a final product that is unsurpassed in quality and performance.
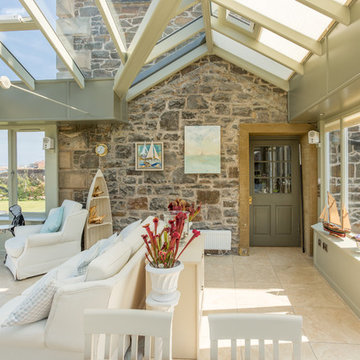
Stunning stilted orangery with glazed roof and patio doors opening out to views across the Firth of Forth.
Mittelgroßer Maritimer Wintergarten mit Keramikboden, Kaminofen, Glasdecke und buntem Boden in Sonstige
Mittelgroßer Maritimer Wintergarten mit Keramikboden, Kaminofen, Glasdecke und buntem Boden in Sonstige
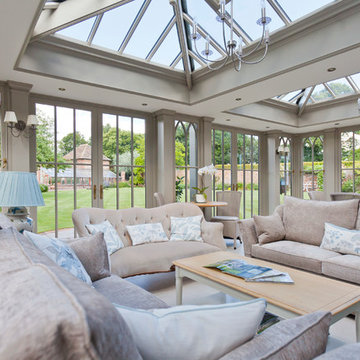
This impressive room features gothic arched detailing to the panels, mirroring the existing internal doors leading through to the drawing room. The double roof lanterns allows the roof height to remain low whilst letting light flood into the large space within.
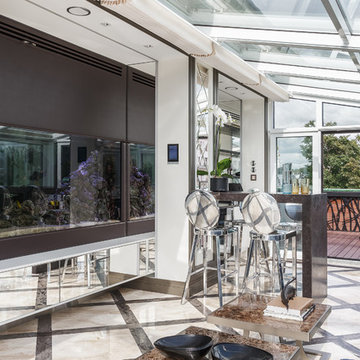
Авторы проекта: Ведран Бркич, Лидия Бркич, Анна Гармаш.
Фотограф: Сергей Красюк
Geräumiger Moderner Wintergarten mit Glasdecke, beigem Boden und Marmorboden in Moskau
Geräumiger Moderner Wintergarten mit Glasdecke, beigem Boden und Marmorboden in Moskau
Exklusive Wintergarten mit Glasdecke Ideen und Design
5
