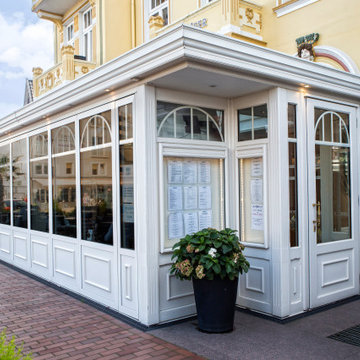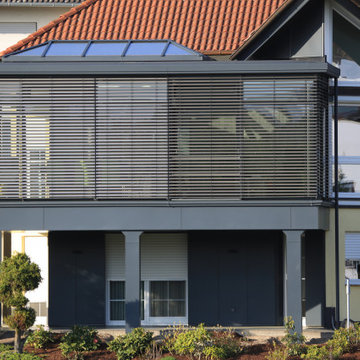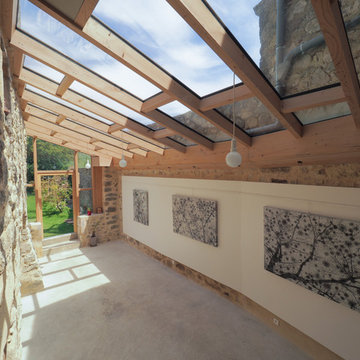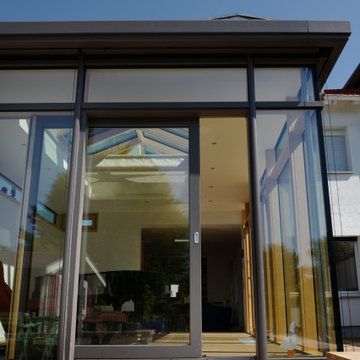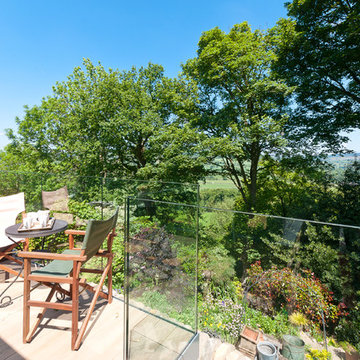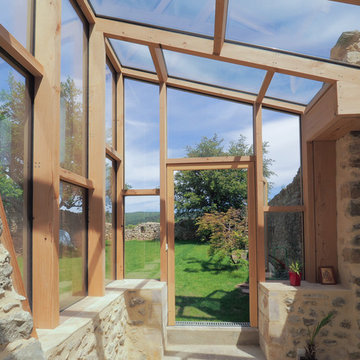Exklusive Wintergarten mit Glasdecke Ideen und Design
Suche verfeinern:
Budget
Sortieren nach:Heute beliebt
141 – 160 von 435 Fotos
1 von 3
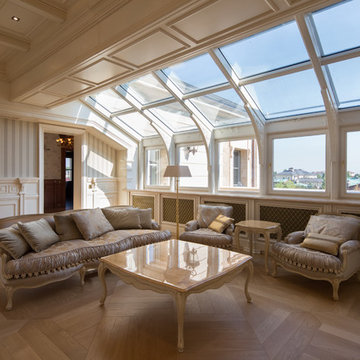
Архитектурная студия: Artechnology
Geräumiger Klassischer Wintergarten mit Marmorboden, Glasdecke und beigem Boden in Moskau
Geräumiger Klassischer Wintergarten mit Marmorboden, Glasdecke und beigem Boden in Moskau
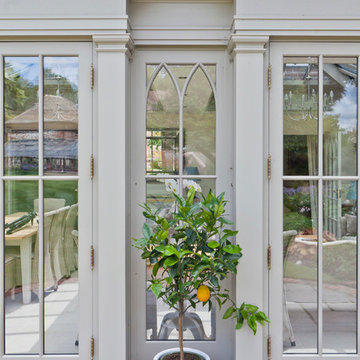
This impressive room features gothic arched detailing to the panels, mirroring the existing internal doors leading through to the drawing room. The double roof lanterns allows the roof height to remain low whilst letting light flood into the large space within.
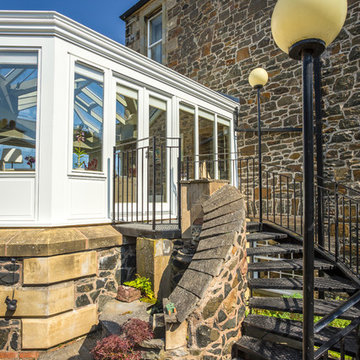
Stunning stilted orangery with glazed roof and patio doors opening out to views across the Firth of Forth.
Mittelgroßer Maritimer Wintergarten mit Keramikboden, Kaminofen, Kaminumrandung aus Stein, Glasdecke und buntem Boden in Sonstige
Mittelgroßer Maritimer Wintergarten mit Keramikboden, Kaminofen, Kaminumrandung aus Stein, Glasdecke und buntem Boden in Sonstige
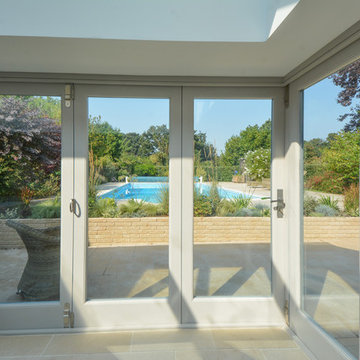
Bespoke timber bi-folding corner doors. Pewter door furniture. Painted in Little Greene's French Grey Mid.
Geräumiger Landhaus Wintergarten mit Kalkstein und Glasdecke in Kent
Geräumiger Landhaus Wintergarten mit Kalkstein und Glasdecke in Kent
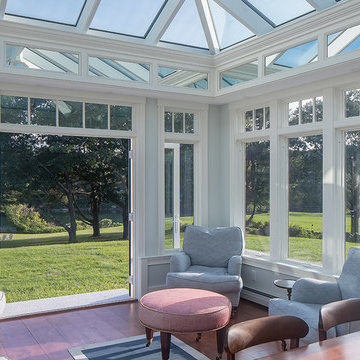
Every now and again we have the good fortune to provide our services in a location with stunningly gorgeous scenery. This Cape Neddick, Maine project represents one of those occasions. Nestled in the client’s backyard, the custom glass conservatory we designed and built offers breathtaking views of the Cape Neddick River flowing nearby. The picturesque result is a great example of how our custom glass enclosures can enhance your daily experience of the natural beauty that already surrounds your home.
This conservatory is iconic in its form, designed and styled to match the existing look of the client’s residence, and built to withstand the full brunt of a New England winter. Positioned to maximize views of the river, the glass addition is completed by an adjacent outdoor patio area which provides additional seating and room to entertain. The new space is annexed directly to the home via a steel-reinforced opening into the kitchen in order to provide a convenient access path between the home’s interior and exterior.
The mahogany glass roof frame was engineered in our workshop and then transported to the job site and positioned via crane in order to speed construction time without sacrificing quality. The conservatory’s exterior has been painted white to match the home. The floor frame sits atop helical piers and we used wide pine boards for the interior floor. As always, we selected some of the best US-made insulated glass on the market to complete the project. Low-e and argon gas-filled, these panes will provide the R values that make this a true four-season structure.
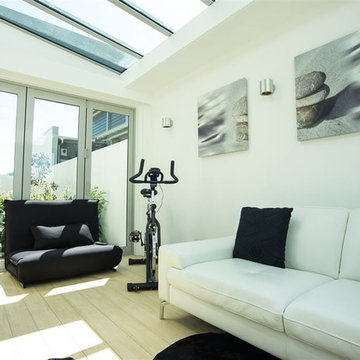
Kleiner Moderner Wintergarten mit hellem Holzboden, Tunnelkamin, Kaminumrandung aus Metall und Glasdecke in Wellington
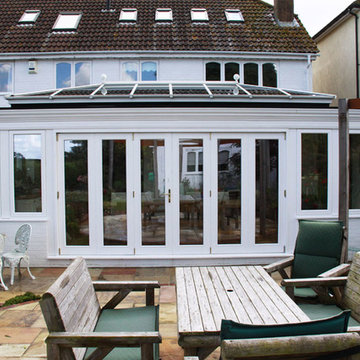
Oak orangery designed and built to extend out with a new dining area to open plan the kitchen with lounge area and bring the outside in with bifold doors.
View a Virtual Tour of this project here... http://www.conservatoryphotos.co.uk/virtual-tours/virtual-tour-summers/
www.fitzgeraldphotographic.co.uk
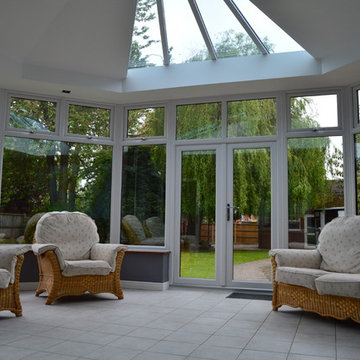
Michael Hagan
Großer Moderner Wintergarten mit Keramikboden, Glasdecke und grauem Boden in West Midlands
Großer Moderner Wintergarten mit Keramikboden, Glasdecke und grauem Boden in West Midlands
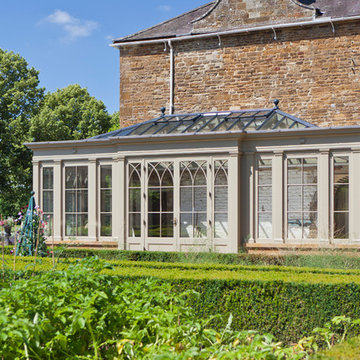
Simple detail can make a relatively straightforward design special. Gothic arched heads to the doors, Tuscan pilasters combined with a stone will bring together a mixture of mellow tones and detail pleasing to the eye. Most of Vale's Tuscan pilasters are produced in metal ensuring stability and requiring minimal maintenance.
Slender glaze bars to the windows and doors are manufactured to a 'true-divided light' construction, housing individual double-glazed units within 26mm joinery.
Vale Paint Colour- Flagstone
Size-9.1M X 5.0M
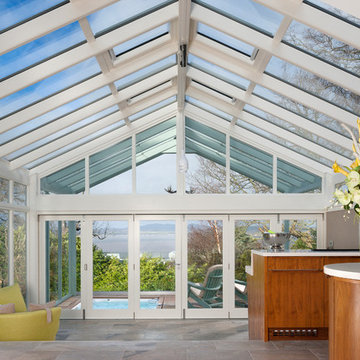
A luxury conservatory extension with bar and hot tub - perfect for entertaining on even the cloudiest days. Hand-made, bespoke design from our top consultants.
Beautifully finished in engineered hardwood with two-tone microporous stain.
Photo Colin Bell
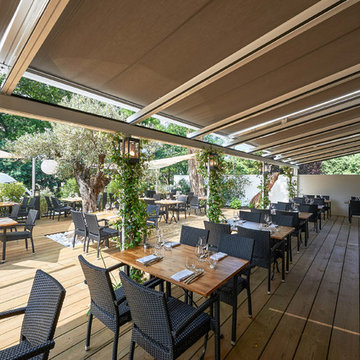
Vue globale de la pergola
Großer Maritimer Wintergarten ohne Kamin mit hellem Holzboden, Glasdecke und weißem Boden in Bordeaux
Großer Maritimer Wintergarten ohne Kamin mit hellem Holzboden, Glasdecke und weißem Boden in Bordeaux
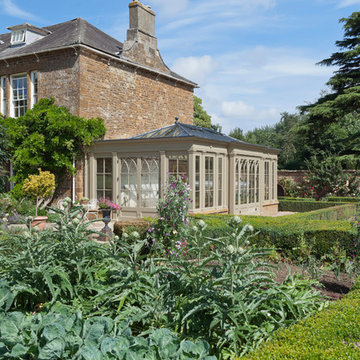
Simple detail can make a relatively straightforward design special. Gothic arched heads to the doors, Tuscan pilasters combined with a stone will bring together a mixture of mellow tones and detail pleasing to the eye. Most of Vale's Tuscan pilasters are produced in metal ensuring stability and requiring minimal maintenance.
Slender glaze bars to the windows and doors are manufactured to a 'true-divided light' construction, housing individual double-glazed units within 26mm joinery.
Vale Paint Colour- Flagstone
Size-9.1M X 5.0M
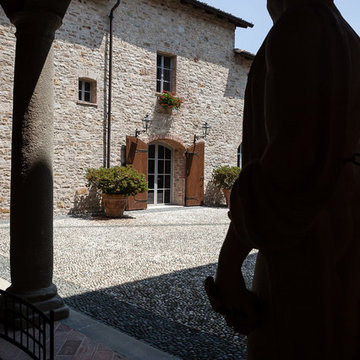
Ristrutturazione totale di una castello adibito interamente ad abitazione di lusso. Progettazione e dettaglio architettonico sono stati compagni di viaggio in questo intervento durato parecchi anni.
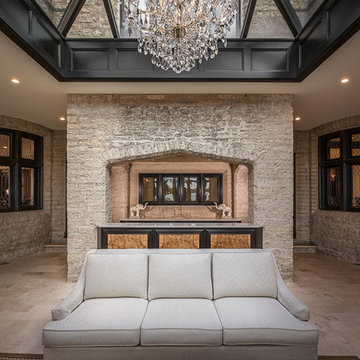
Courtyard addition with existing exposed stone
Photo Credit: Edgar Visuals
Geräumiger Klassischer Wintergarten mit Kalkstein, Glasdecke und beigem Boden in Milwaukee
Geräumiger Klassischer Wintergarten mit Kalkstein, Glasdecke und beigem Boden in Milwaukee
Exklusive Wintergarten mit Glasdecke Ideen und Design
8
