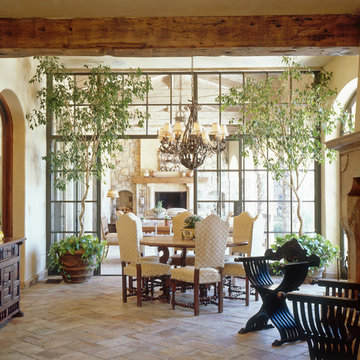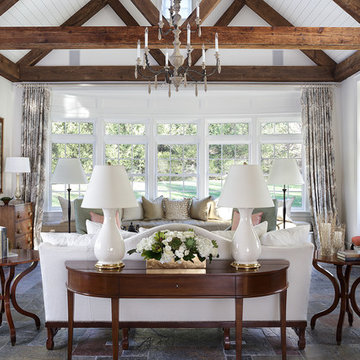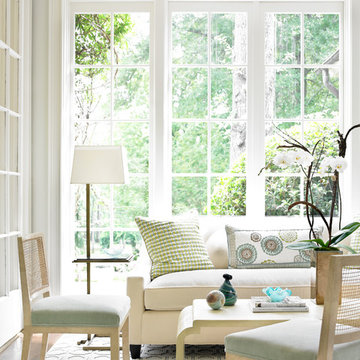Exklusive Wintergarten mit normaler Decke Ideen und Design
Suche verfeinern:
Budget
Sortieren nach:Heute beliebt
1 – 20 von 597 Fotos
1 von 3

Long sunroom turned functional family gathering space with new wall of built ins, detailed millwork, ample comfortable seating in Dover, MA.
Mittelgroßer Klassischer Wintergarten ohne Kamin mit braunem Holzboden, normaler Decke und braunem Boden in Boston
Mittelgroßer Klassischer Wintergarten ohne Kamin mit braunem Holzboden, normaler Decke und braunem Boden in Boston

Mittelgroßer Maritimer Wintergarten ohne Kamin mit braunem Holzboden, normaler Decke und beigem Boden in Boston
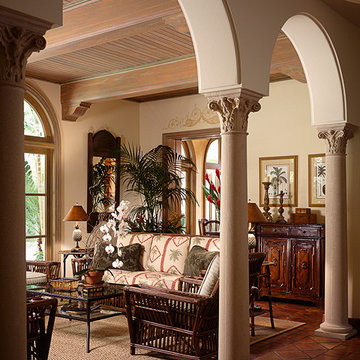
Sargent Photography
Geräumiger Mediterraner Wintergarten ohne Kamin mit Terrakottaboden und normaler Decke in Miami
Geräumiger Mediterraner Wintergarten ohne Kamin mit Terrakottaboden und normaler Decke in Miami

Huge vaulted screen porch with wood-burning fireplace and direct access to the oversized deck spanning the home’s back, all accessed by a 12-foot, bi-fold door from the great room
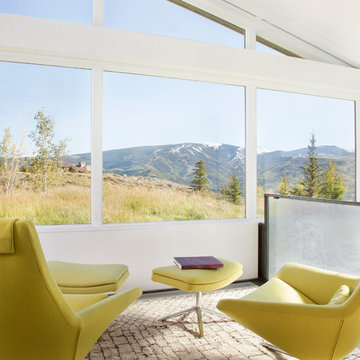
A private art gallery was built next to the main home to house the owner's private artwork.
Großer Moderner Wintergarten ohne Kamin mit Betonboden und normaler Decke in Denver
Großer Moderner Wintergarten ohne Kamin mit Betonboden und normaler Decke in Denver

Geräumiger Klassischer Wintergarten mit Terrakottaboden, buntem Boden und normaler Decke in New York

This log & stone home has it all! A potting and gardening room hightlighted by lots of windows, a slate floor and double French doors that lead to a beautiful garden area.

Morgan Sheff
Großer Klassischer Wintergarten ohne Kamin mit normaler Decke, Schieferboden und grauem Boden in Minneapolis
Großer Klassischer Wintergarten ohne Kamin mit normaler Decke, Schieferboden und grauem Boden in Minneapolis
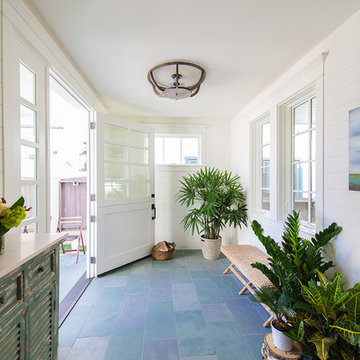
This small sunroom provides a way to catch ocean breezes while staying cool indoors. We partnered with Jennifer Allison Design on this project. Her design firm contacted us to paint the entire house - inside and out. Images are used with permission. You can contact her at (310) 488-0331 for more information.
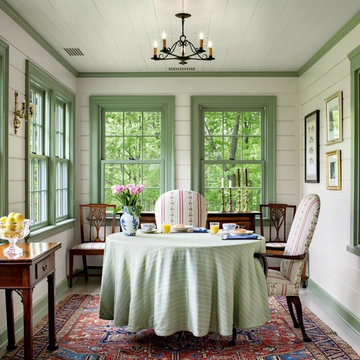
David D. Harlan Architects
Großer Klassischer Wintergarten ohne Kamin mit normaler Decke und weißem Boden in New York
Großer Klassischer Wintergarten ohne Kamin mit normaler Decke und weißem Boden in New York
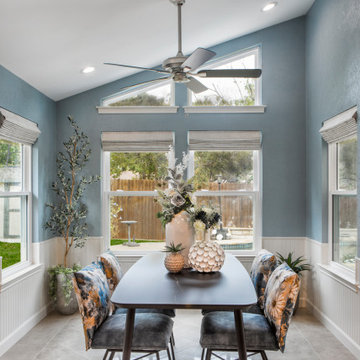
Mittelgroßer Klassischer Wintergarten mit normaler Decke und beigem Boden in Dallas
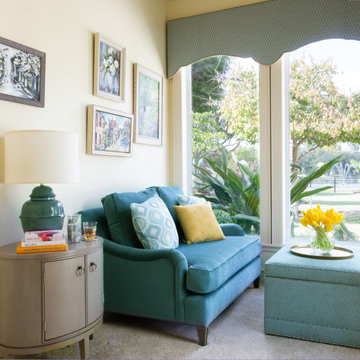
The sitting area is separate and narrow she wanted seating to sit in and relax to look at the lovely views of the garden. So I added a settee and storage ottoman both custom made with a side table and blue jar shaped lamp all complimenting the beautiful color palette in the garden.

Motion City Media
Mittelgroßer Maritimer Wintergarten mit normaler Decke, grauem Boden und Keramikboden in New York
Mittelgroßer Maritimer Wintergarten mit normaler Decke, grauem Boden und Keramikboden in New York
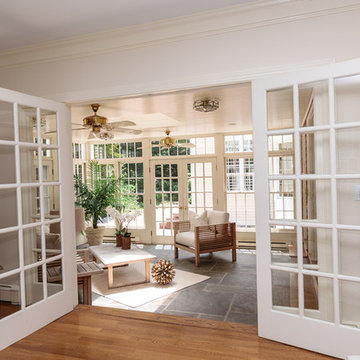
Character infuses every inch of this elegant Claypit Hill estate from its magnificent courtyard with drive-through porte-cochere to the private 5.58 acre grounds. Luxurious amenities include a stunning gunite pool, tennis court, two-story barn and a separate garage; four garage spaces in total. The pool house with a kitchenette and full bath is a sight to behold and showcases a cedar shiplap cathedral ceiling and stunning stone fireplace. The grand 1910 home is welcoming and designed for fine entertaining. The private library is wrapped in cherry panels and custom cabinetry. The formal dining and living room parlors lead to a sensational sun room. The country kitchen features a window filled breakfast area that overlooks perennial gardens and patio. An impressive family room addition is accented with a vaulted ceiling and striking stone fireplace. Enjoy the pleasures of refined country living in this memorable landmark home.
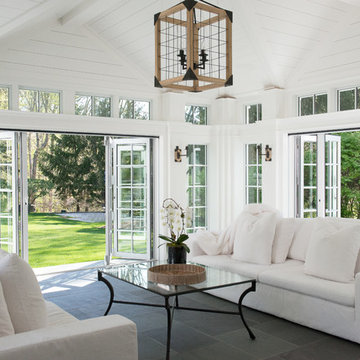
Jane Beiles Photography, Solar Innovations
Großer Maritimer Wintergarten mit normaler Decke und grauem Boden in New York
Großer Maritimer Wintergarten mit normaler Decke und grauem Boden in New York

This blue and white sunroom, adjacent to a dining area, occupies a large enclosed porch. The home was newly constructed to feel like it had stood for centuries. The dining porch, which is fully enclosed was built to look like a once open porch area, complete with clapboard walls to mimic the exterior.
We filled the space with French and Swedish antiques, like the daybed which serves as a sofa, and the marble topped table with brass gallery. The natural patina of the pieces was duplicated in the light fixtures with blue verdigris and brass detail, custom designed by Alexandra Rae, Los Angeles, fabricated by Charles Edwardes, London. Motorized grass shades, sisal rugs and limstone floors keep the space fresh and casual despite the pedigree of the pieces. All fabrics are by Schumacher.
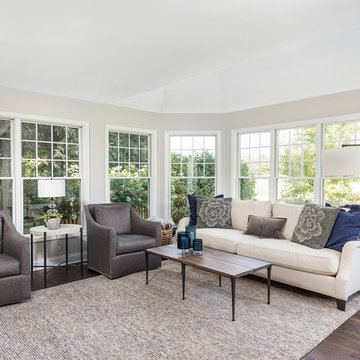
Picture Perfect House
Großer Klassischer Wintergarten mit dunklem Holzboden, normaler Decke und braunem Boden in Chicago
Großer Klassischer Wintergarten mit dunklem Holzboden, normaler Decke und braunem Boden in Chicago
Exklusive Wintergarten mit normaler Decke Ideen und Design
1
