Exklusive Wintergarten mit normaler Decke Ideen und Design
Suche verfeinern:
Budget
Sortieren nach:Heute beliebt
81 – 100 von 599 Fotos
1 von 3
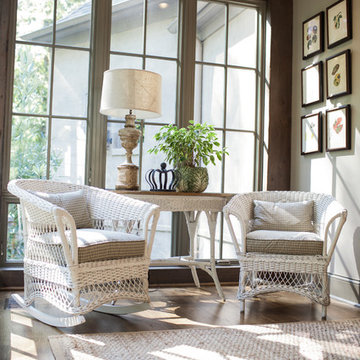
This elegant European style estate home lent itself to bringing the outside into the interior. Set in a beautiful private wooded lot much of the color palette was influenced by the native oak trees on site. The interior gave the nod to the natural setting, which elegantly resulted in custom features including exposed white oak timbered ceilings, reclaimed oak millwork followed by the natural lighting through expansive windows.
Jennifer Saltzman Photography

All season room with views of lake.
Anice Hoachlander, Hoachlander Davis Photography LLC
Großer Maritimer Wintergarten mit hellem Holzboden, normaler Decke und beigem Boden in Washington, D.C.
Großer Maritimer Wintergarten mit hellem Holzboden, normaler Decke und beigem Boden in Washington, D.C.

Stunning water views surround this chic and comfortable porch with limestone floor, fieldstone fireplace, chocolate brown wicker and custom made upholstery. Photo by Durston Saylor

Character infuses every inch of this elegant Claypit Hill estate from its magnificent courtyard with drive-through porte-cochere to the private 5.58 acre grounds. Luxurious amenities include a stunning gunite pool, tennis court, two-story barn and a separate garage; four garage spaces in total. The pool house with a kitchenette and full bath is a sight to behold and showcases a cedar shiplap cathedral ceiling and stunning stone fireplace. The grand 1910 home is welcoming and designed for fine entertaining. The private library is wrapped in cherry panels and custom cabinetry. The formal dining and living room parlors lead to a sensational sun room. The country kitchen features a window filled breakfast area that overlooks perennial gardens and patio. An impressive family room addition is accented with a vaulted ceiling and striking stone fireplace. Enjoy the pleasures of refined country living in this memorable landmark home.

This 2 story home with a first floor Master Bedroom features a tumbled stone exterior with iron ore windows and modern tudor style accents. The Great Room features a wall of built-ins with antique glass cabinet doors that flank the fireplace and a coffered beamed ceiling. The adjacent Kitchen features a large walnut topped island which sets the tone for the gourmet kitchen. Opening off of the Kitchen, the large Screened Porch entertains year round with a radiant heated floor, stone fireplace and stained cedar ceiling. Photo credit: Picture Perfect Homes
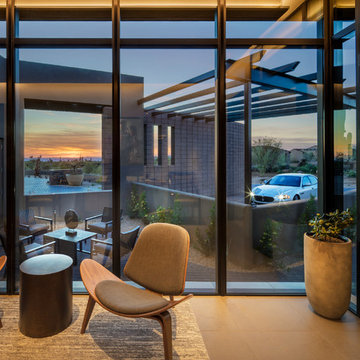
This glass enclosed room serves as the gathering spot for guests, whose 3 suites are nearby. Guest parking and a separate entrance allow them to come and go without using the main entrance. Desert views and contemporary architecture make the space vibrant and active.
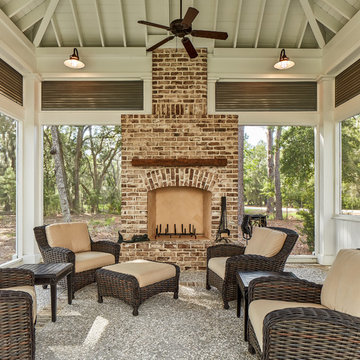
gazebo
Großer Klassischer Wintergarten mit Kamin, Kaminumrandung aus Backstein und normaler Decke in Atlanta
Großer Klassischer Wintergarten mit Kamin, Kaminumrandung aus Backstein und normaler Decke in Atlanta
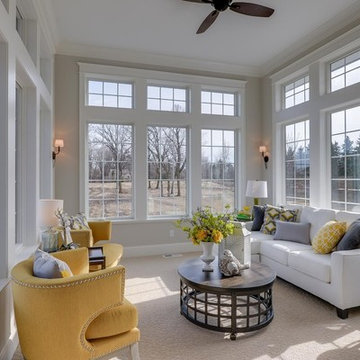
This classic Americana-inspired home exquisitely incorporates design elements from the early 20th century and combines them with modern amenities and features.
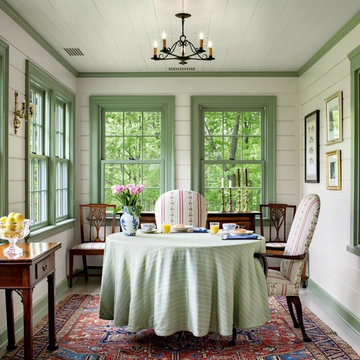
David D. Harlan Architects
Großer Klassischer Wintergarten ohne Kamin mit normaler Decke und weißem Boden in New York
Großer Klassischer Wintergarten ohne Kamin mit normaler Decke und weißem Boden in New York

Neighboring the kitchen, is the Sunroom. This quaint space fully embodies a cottage off the French Countryside. It was renovated from a study into a cozy sitting room.
Designed with large wall-length windows, a custom stone fireplace, and accents of purples, florals, and lush velvets. Exposed wooden beams and an antiqued chandelier perfectly blend the romantic yet rustic details found in French Country design.

Motion City Media
Mittelgroßer Maritimer Wintergarten mit normaler Decke, grauem Boden und Keramikboden in New York
Mittelgroßer Maritimer Wintergarten mit normaler Decke, grauem Boden und Keramikboden in New York

Huge vaulted screen porch with wood-burning fireplace and direct access to the oversized deck spanning the home’s back, all accessed by a 12-foot, bi-fold door from the great room

Shot of the sun room.
Brina Vanden Brink Photographer
Stained Glass by John Hamm: hammstudios.com
Mittelgroßer Uriger Wintergarten ohne Kamin mit Keramikboden, normaler Decke und weißem Boden in Portland Maine
Mittelgroßer Uriger Wintergarten ohne Kamin mit Keramikboden, normaler Decke und weißem Boden in Portland Maine

Großer Klassischer Wintergarten mit Schieferboden, Kaminofen, Kaminumrandung aus Stein, normaler Decke und grauem Boden in Minneapolis
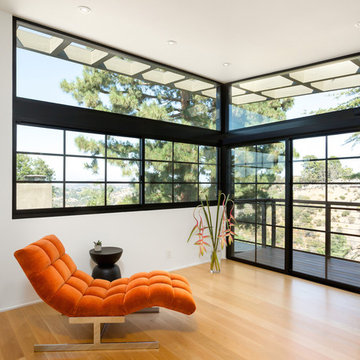
Sunroom lounge with Milo Baughman "Modern Wave" chaise lounge in primary suite at second floor outside of balcony with views of the canyon. Photo by Clark Dugger. Furnishings by Susan Deneau Interior Design

Architectural and Inerior Design: Highmark Builders, Inc. - Photo: Spacecrafting Photography
Geräumiger Klassischer Wintergarten mit Keramikboden, Kamin, Kaminumrandung aus Stein und normaler Decke in Minneapolis
Geräumiger Klassischer Wintergarten mit Keramikboden, Kamin, Kaminumrandung aus Stein und normaler Decke in Minneapolis
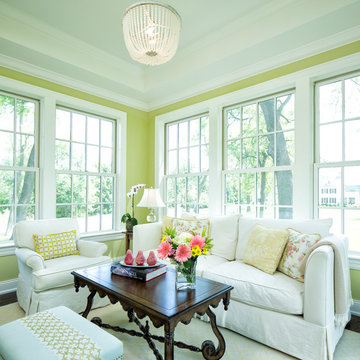
Mittelgroßer Maritimer Wintergarten mit braunem Holzboden und normaler Decke in Minneapolis

This log & stone home has it all! A potting and gardening room hightlighted by lots of windows, a slate floor and double French doors that lead to a beautiful garden area.

David Dietrich
Großer Moderner Wintergarten mit dunklem Holzboden, Kaminumrandung aus Stein, Tunnelkamin, normaler Decke und braunem Boden in Charlotte
Großer Moderner Wintergarten mit dunklem Holzboden, Kaminumrandung aus Stein, Tunnelkamin, normaler Decke und braunem Boden in Charlotte
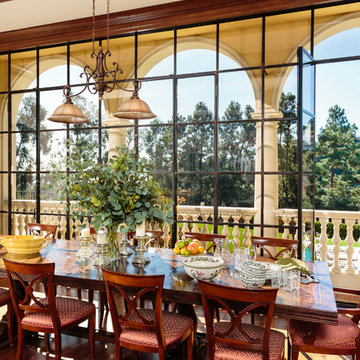
California Homes
Geräumiger Mediterraner Wintergarten mit dunklem Holzboden, Kamin und normaler Decke in Los Angeles
Geräumiger Mediterraner Wintergarten mit dunklem Holzboden, Kamin und normaler Decke in Los Angeles
Exklusive Wintergarten mit normaler Decke Ideen und Design
5