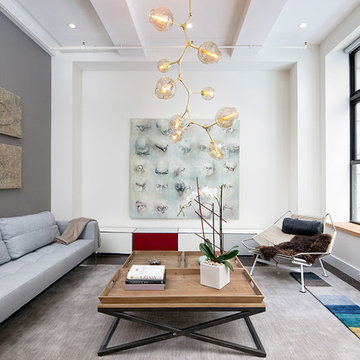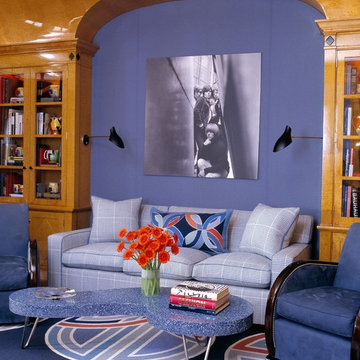Exklusive Wohnen Ideen und Design
Suche verfeinern:
Budget
Sortieren nach:Heute beliebt
1 – 20 von 25 Fotos
1 von 3

Peter Landers Photography
Großes, Repräsentatives, Abgetrenntes Modernes Wohnzimmer mit weißer Wandfarbe, hellem Holzboden, Kamin, Kaminumrandung aus Stein und Multimediawand in London
Großes, Repräsentatives, Abgetrenntes Modernes Wohnzimmer mit weißer Wandfarbe, hellem Holzboden, Kamin, Kaminumrandung aus Stein und Multimediawand in London

Troy Thies
Mittelgroßes, Abgetrenntes Maritimes Wohnzimmer ohne Kamin mit TV-Wand, weißer Wandfarbe und hellem Holzboden in Sonstige
Mittelgroßes, Abgetrenntes Maritimes Wohnzimmer ohne Kamin mit TV-Wand, weißer Wandfarbe und hellem Holzboden in Sonstige

Nick Bowers Photography
Fernseherloses, Kleines, Offenes Modernes Wohnzimmer mit weißer Wandfarbe, Kamin, Kalkstein, weißem Boden und Kaminumrandung aus Stein in Sydney
Fernseherloses, Kleines, Offenes Modernes Wohnzimmer mit weißer Wandfarbe, Kamin, Kalkstein, weißem Boden und Kaminumrandung aus Stein in Sydney

HOME FEATURES
Contexual modern design with contemporary Santa Fe–style elements
Luxuriously open floor plan
Stunning chef’s kitchen perfect for entertaining
Gracious indoor/outdoor living with views of the Sangres
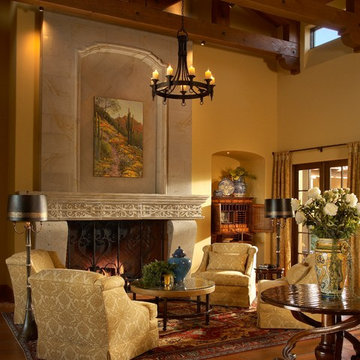
A monumental limestone fireplace sets the stage for this intimate living room. Sunlight streams in the windows from a beautiful courtyard surrounded on 3 sides by this Santa Barbara style home. Terra Cotta floors are a perfect compliment to the rich fabrics and finishes.
Photography: Mark Boisclair
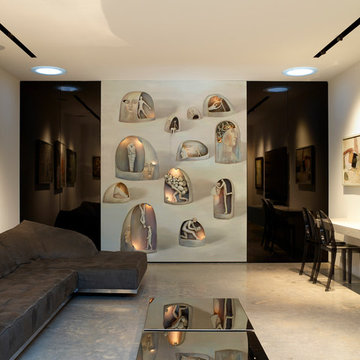
The family room has been excavated beneath the rear garden and features a backlit artwork by Tamara Kvesitadze with 'sun tunnels' set into the ceiling to either side. At the moment, this area serves as a children's playroom and cinema room.
Photographer: Rachael Smith

2010 A-List Award for Best Home Remodel
Best represents the marriage of textures in a grand space. Illuminated by a giant fiberglass sphere the reharvested cathedral ceiling ties into an impressive dry stacked stone wall with stainless steel niche over the wood burning fireplace . The ruby red sofa is the only color needed to complete this comfortable gathering spot. Sofa is Swaim, table, Holly Hunt and map table BoBo Intriguing Objects. Carpet from Ligne roset. Lighting by Moooi.
Large family and entertainment area with steel sliding doors allowing privacy from kitchen, dining area.
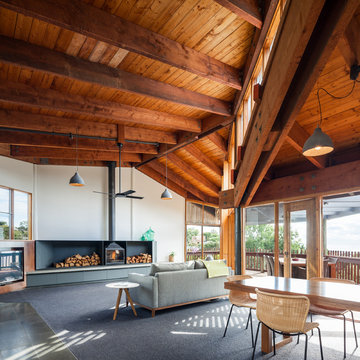
The living and dining rooms with original timber ceilings. Photo by Andrew Latreille.
Großes, Repräsentatives, Fernseherloses, Offenes Modernes Wohnzimmer mit weißer Wandfarbe, Teppichboden und Kaminofen in Melbourne
Großes, Repräsentatives, Fernseherloses, Offenes Modernes Wohnzimmer mit weißer Wandfarbe, Teppichboden und Kaminofen in Melbourne
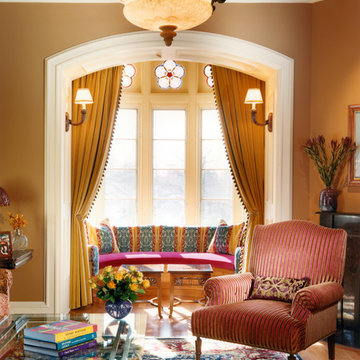
Custom designed library in 150 year old home
Klassisches Wohnzimmer mit brauner Wandfarbe in New York
Klassisches Wohnzimmer mit brauner Wandfarbe in New York
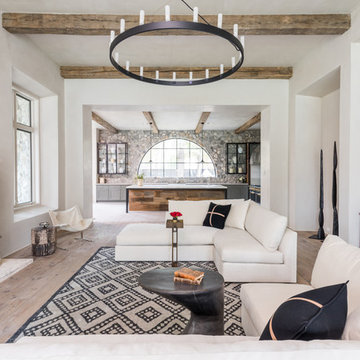
Großes, Offenes Country Wohnzimmer mit hellem Holzboden, Kaminumrandung aus Stein, weißer Wandfarbe, Kamin und beigem Boden in Houston
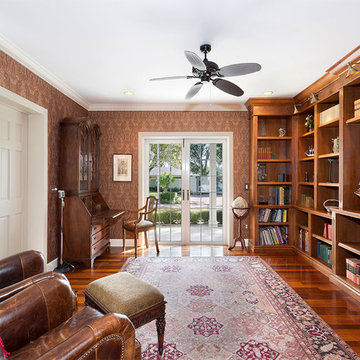
Library
Abgetrennte, Mittelgroße, Fernseherlose Klassische Bibliothek ohne Kamin mit braunem Holzboden, bunten Wänden und braunem Boden in Sonstige
Abgetrennte, Mittelgroße, Fernseherlose Klassische Bibliothek ohne Kamin mit braunem Holzboden, bunten Wänden und braunem Boden in Sonstige
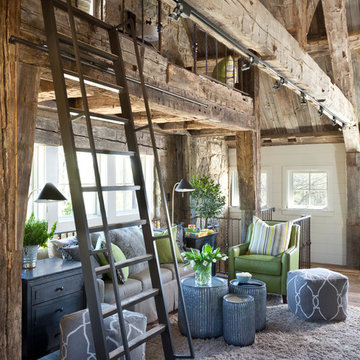
Upper loft area looks over the family room and has two beds Bunk Style over a sitting area
Mittelgroßes, Fernseherloses, Offenes Landhaus Wohnzimmer ohne Kamin mit weißer Wandfarbe, braunem Holzboden und braunem Boden in Austin
Mittelgroßes, Fernseherloses, Offenes Landhaus Wohnzimmer ohne Kamin mit weißer Wandfarbe, braunem Holzboden und braunem Boden in Austin
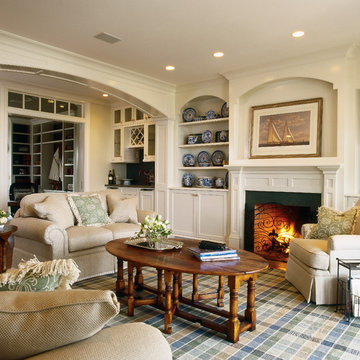
Photographer : Sam Grey
Abgetrenntes, Mittelgroßes Klassisches Wohnzimmer mit weißer Wandfarbe, Kamin und Kaminumrandung aus Holz in Providence
Abgetrenntes, Mittelgroßes Klassisches Wohnzimmer mit weißer Wandfarbe, Kamin und Kaminumrandung aus Holz in Providence
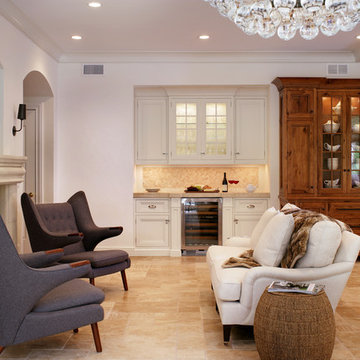
Peter Rymwid
Großes, Repräsentatives, Offenes Klassisches Wohnzimmer mit weißer Wandfarbe, Travertin, Kamin, Kaminumrandung aus Stein und TV-Wand in New York
Großes, Repräsentatives, Offenes Klassisches Wohnzimmer mit weißer Wandfarbe, Travertin, Kamin, Kaminumrandung aus Stein und TV-Wand in New York
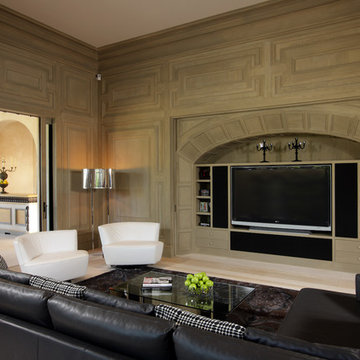
Abgetrenntes, Großes Modernes Wohnzimmer mit Multimediawand, beiger Wandfarbe und Marmorboden in Los Angeles
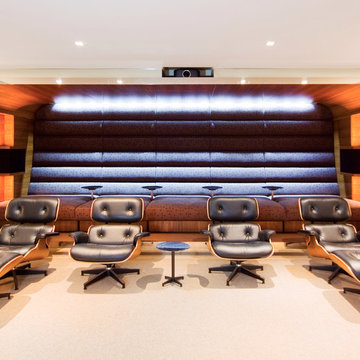
Salt Interiors with Glen Ryan & Associates were enlisted to rework this Woolwich theatre. The space was transformed into a showpiece with American walnut banquette seating and removable Nero Marquina tables and storage units underneath.
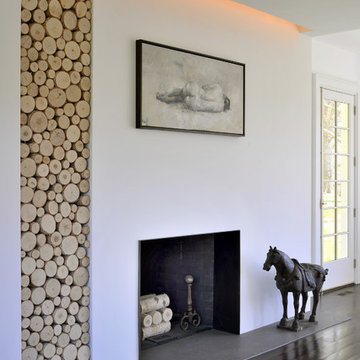
Architecture as a Backdrop for Living™
©2014 Carol Kurth Architecture, PC
carolkurtharchitects.com
(914) 234-2595 | Bedford, NY
Photography by Peter Krupenye
Construction by Legacy Construction Northeast
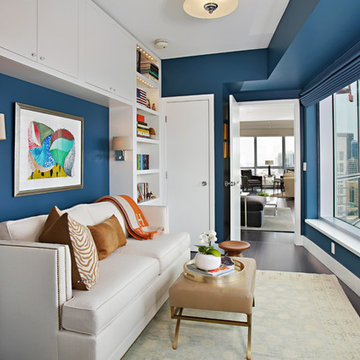
Kim Hallen - Boston Virtual Imaging
Kleine, Fernseherlose, Abgetrennte Moderne Bibliothek ohne Kamin mit blauer Wandfarbe und dunklem Holzboden in Boston
Kleine, Fernseherlose, Abgetrennte Moderne Bibliothek ohne Kamin mit blauer Wandfarbe und dunklem Holzboden in Boston
Exklusive Wohnen Ideen und Design
1



