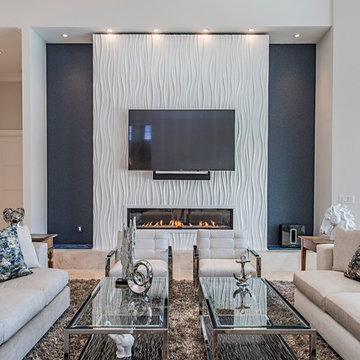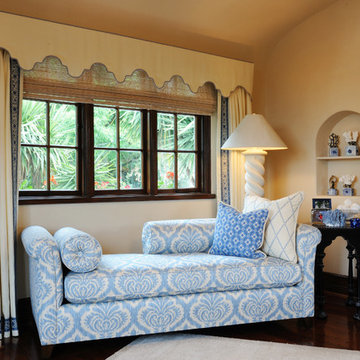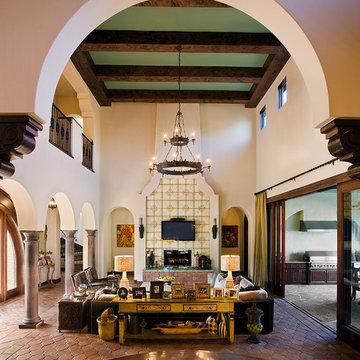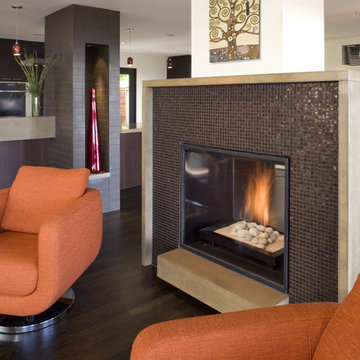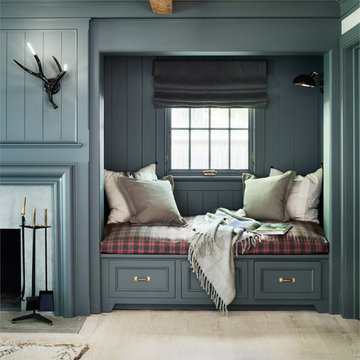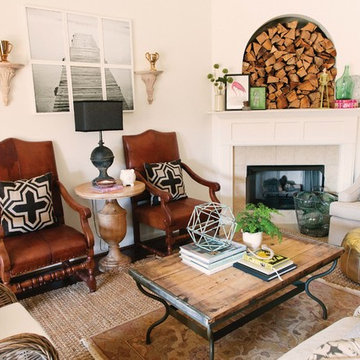Wohnen Ideen und Design
Suche verfeinern:
Budget
Sortieren nach:Heute beliebt
1 – 20 von 479 Fotos

Cynthia Lynn
Großes Klassisches Wohnzimmer ohne Kamin mit grauer Wandfarbe, dunklem Holzboden und braunem Boden in Chicago
Großes Klassisches Wohnzimmer ohne Kamin mit grauer Wandfarbe, dunklem Holzboden und braunem Boden in Chicago

Photo by Marot Hartford
Styling by Kelly Berg
Color design by Rachel Perls
Repräsentatives, Fernseherloses, Abgetrenntes Maritimes Wohnzimmer mit grüner Wandfarbe, braunem Holzboden, Kamin und Kaminumrandung aus Backstein in San Francisco
Repräsentatives, Fernseherloses, Abgetrenntes Maritimes Wohnzimmer mit grüner Wandfarbe, braunem Holzboden, Kamin und Kaminumrandung aus Backstein in San Francisco
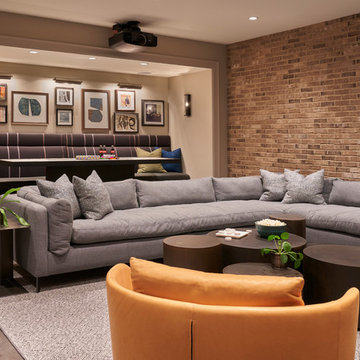
The lower level includes a wine cellar, a media room, storage, guest suite, a home gym, and a wet bar by Abruzzo Kitchen + Bath. The clients always wanted a very personalized media room with mixed materials, brick walls and banquette style seating. They also enlisted an artist from Colorado to create a few of the key furniture pieces. The stained concrete floors have radiant heat throughout.
Finden Sie den richtigen Experten für Ihr Projekt

Shelby Halberg Photography
Offenes, Großes, Repräsentatives, Fernseherloses Modernes Wohnzimmer ohne Kamin mit weißer Wandfarbe, Teppichboden und blauem Boden in Miami
Offenes, Großes, Repräsentatives, Fernseherloses Modernes Wohnzimmer ohne Kamin mit weißer Wandfarbe, Teppichboden und blauem Boden in Miami
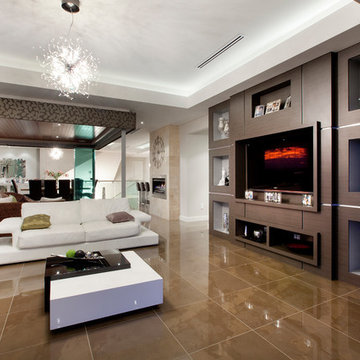
Ron Tan Photographer
Offenes Modernes Wohnzimmer mit beiger Wandfarbe, Multimediawand und braunem Boden in Perth
Offenes Modernes Wohnzimmer mit beiger Wandfarbe, Multimediawand und braunem Boden in Perth
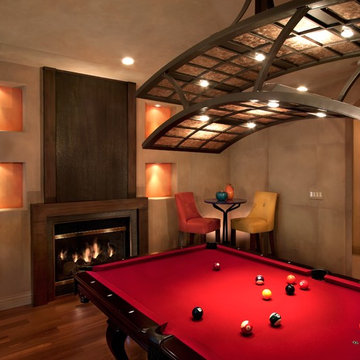
ManningMagic.com
Fernseherloses, Abgetrenntes Modernes Wohnzimmer mit beiger Wandfarbe, dunklem Holzboden und Kamin in San Francisco
Fernseherloses, Abgetrenntes Modernes Wohnzimmer mit beiger Wandfarbe, dunklem Holzboden und Kamin in San Francisco
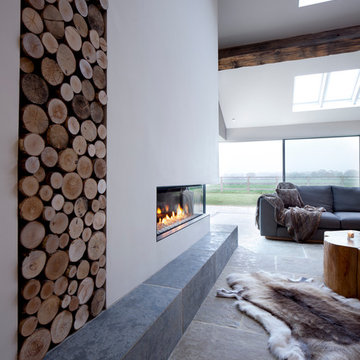
Images of one of our recent Barn Renovations and Extension in beautiful Cheshire,UK. This was the large Extension and Lounge/Living Room we created for our clients, complete with: Swiss Canterlevered Sky Frame Doors, M Design Gas Firebox, 65' 3D Plasma TV with surround sound, remote control Veluxes with automatic rain censors, Lutron Lighting, Indian Stone Tiles with underfloor Heating, beautiful bespoke wooden elements such as Ash Tree coffee table, Black Poplar waney edged LED lit shelving, Handmade large 3mx3m sofa and beautiful Interior Design with calming colour scheme. From initial Architectural Design, Planning Application, Building, Construction and Interior Designed, this Llama Development Lounge Extension is a beautiful addition to our happy Clients home.
Images by Andy Marshall Architectural & Interiors Photography.
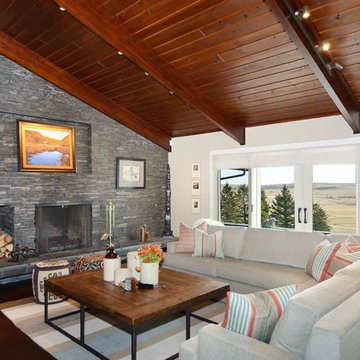
Dustin Mifflin
Modernes Wohnzimmer mit beiger Wandfarbe und braunem Holzboden in Calgary
Modernes Wohnzimmer mit beiger Wandfarbe und braunem Holzboden in Calgary

Giovanni Photography, Naples, Florida
Offenes, Mittelgroßes Klassisches Wohnzimmer ohne Kamin mit beiger Wandfarbe, freistehendem TV, Keramikboden und beigem Boden in Miami
Offenes, Mittelgroßes Klassisches Wohnzimmer ohne Kamin mit beiger Wandfarbe, freistehendem TV, Keramikboden und beigem Boden in Miami
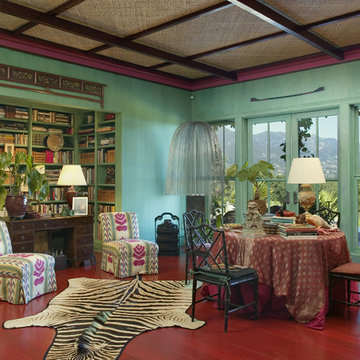
Tropical plantation architecture was the inspiration for this hilltop Montecito home. The plan objective was to showcase the owners' furnishings and collections while slowly unveiling the coastline and mountain views. A playful combination of colors and textures capture the spirit of island life and the eclectic tastes of the client.
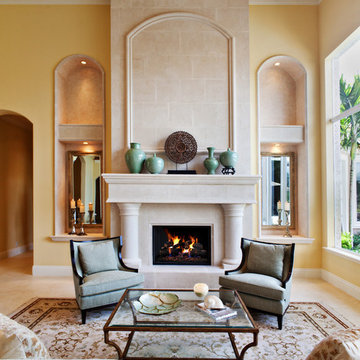
Photography by Ron Rosenzweig
Mediterranes Wohnzimmer mit gelber Wandfarbe in Miami
Mediterranes Wohnzimmer mit gelber Wandfarbe in Miami
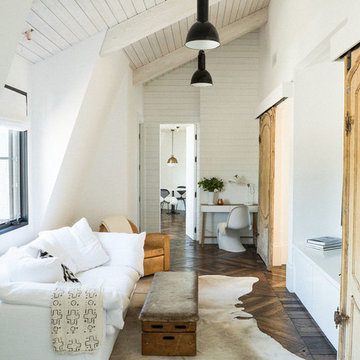
Abgetrenntes Landhaus Wohnzimmer mit weißer Wandfarbe und dunklem Holzboden in Los Angeles

This formal living room is anything but stiff. These teal-blue lacquered walls give this front living room a kick of personality that you can see the moment you walk into the house.
Photo by Emily Minton Redfield
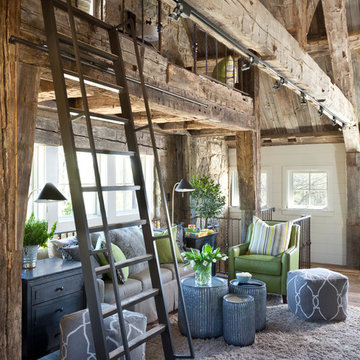
Upper loft area looks over the family room and has two beds Bunk Style over a sitting area
Mittelgroßes, Fernseherloses, Offenes Landhaus Wohnzimmer ohne Kamin mit weißer Wandfarbe, braunem Holzboden und braunem Boden in Austin
Mittelgroßes, Fernseherloses, Offenes Landhaus Wohnzimmer ohne Kamin mit weißer Wandfarbe, braunem Holzboden und braunem Boden in Austin
Wohnen Ideen und Design
1



