Exklusive Wohnen mit blauer Wandfarbe Ideen und Design
Suche verfeinern:
Budget
Sortieren nach:Heute beliebt
61 – 80 von 1.763 Fotos
1 von 3
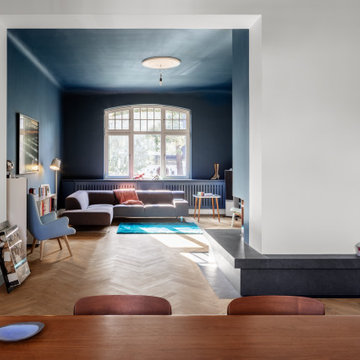
Blick ins Wohnzimmer
Großes, Fernseherloses, Offenes Klassisches Wohnzimmer mit blauer Wandfarbe, braunem Holzboden, Eckkamin, Kaminumrandung aus Stein und braunem Boden in Berlin
Großes, Fernseherloses, Offenes Klassisches Wohnzimmer mit blauer Wandfarbe, braunem Holzboden, Eckkamin, Kaminumrandung aus Stein und braunem Boden in Berlin

Architecture, Interior Design, Custom Furniture Design, & Art Curation by Chango & Co.
Photography by Raquel Langworthy
See the feature in Domino Magazine
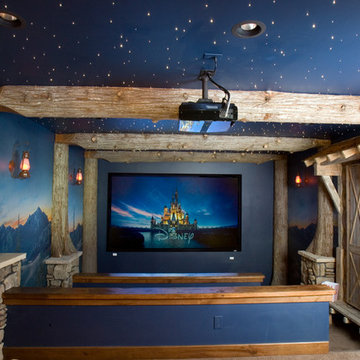
Mittelgroßes, Abgetrenntes Uriges Heimkino mit blauer Wandfarbe, Teppichboden und Leinwand in Denver

2D previsualization for a client
Geräumiges Klassisches Wohnzimmer im Loft-Stil mit blauer Wandfarbe, Marmorboden, weißem Boden, gewölbter Decke und vertäfelten Wänden in New York
Geräumiges Klassisches Wohnzimmer im Loft-Stil mit blauer Wandfarbe, Marmorboden, weißem Boden, gewölbter Decke und vertäfelten Wänden in New York

The great room opens out to the beautiful back terrace and pool Much of the furniture in this room was custom designed. We designed the bookcase and fireplace mantel, as well as the trim profile for the coffered ceiling.
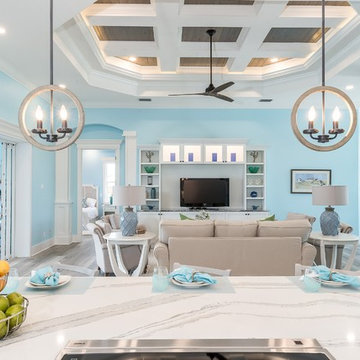
Custom Entertainment Center
Große Maritime Bibliothek mit blauer Wandfarbe, braunem Holzboden, Multimediawand und braunem Boden in Tampa
Große Maritime Bibliothek mit blauer Wandfarbe, braunem Holzboden, Multimediawand und braunem Boden in Tampa
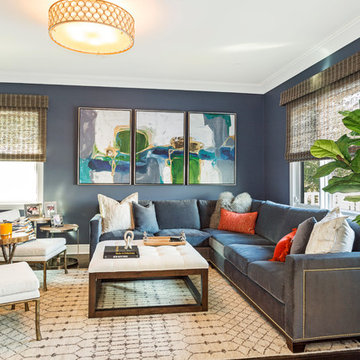
Kathleen O'Donnell
Großes Klassisches Wohnzimmer mit blauer Wandfarbe, dunklem Holzboden und braunem Boden in New York
Großes Klassisches Wohnzimmer mit blauer Wandfarbe, dunklem Holzboden und braunem Boden in New York
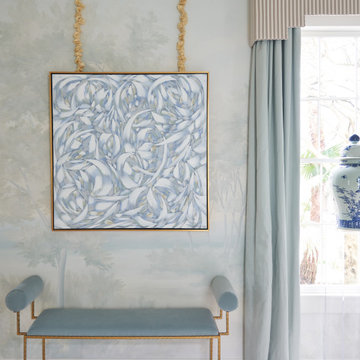
This Rivers Spencer living room was designed with the idea of livable luxury in mind. Using soft tones of blues, taupes, and whites the space is serene and comfortable for the home owner.
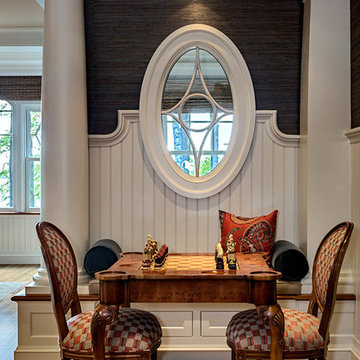
Rob Karosis
Offener Klassischer Hobbyraum mit blauer Wandfarbe und braunem Holzboden in Sonstige
Offener Klassischer Hobbyraum mit blauer Wandfarbe und braunem Holzboden in Sonstige

Transitional/Coastal designed family room space. With custom white linen slipcover sofa in the L-Shape. How gorgeous are these custom Thibaut pattern X-benches along with the navy linen oversize custom tufted ottoman. Lets not forget these custom pillows all to bring in the Coastal vibes our client wished for. Designed by DLT Interiors-Debbie Travin
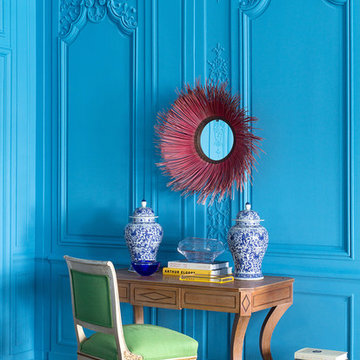
Josh Thornton
Großes, Repräsentatives, Fernseherloses, Abgetrenntes Stilmix Wohnzimmer mit blauer Wandfarbe, dunklem Holzboden, Kamin, Kaminumrandung aus Stein und braunem Boden in Chicago
Großes, Repräsentatives, Fernseherloses, Abgetrenntes Stilmix Wohnzimmer mit blauer Wandfarbe, dunklem Holzboden, Kamin, Kaminumrandung aus Stein und braunem Boden in Chicago
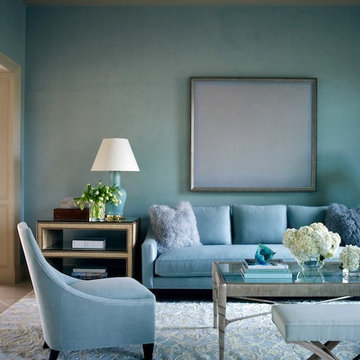
Walls are Venetian Plaster in Sherwin Williams Silvermist.
Mittelgroßes, Repräsentatives, Fernseherloses, Offenes Modernes Wohnzimmer mit blauer Wandfarbe, Teppichboden, Kamin und Kaminumrandung aus Stein in Little Rock
Mittelgroßes, Repräsentatives, Fernseherloses, Offenes Modernes Wohnzimmer mit blauer Wandfarbe, Teppichboden, Kamin und Kaminumrandung aus Stein in Little Rock
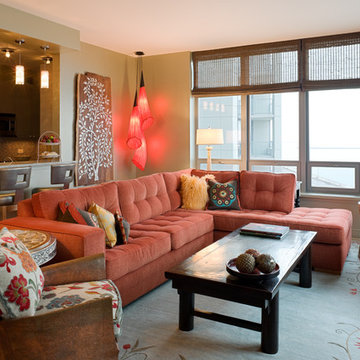
Chicago luxury condo on the lake has been recognized in publications, received an award and and was featured on tv. OUR client wanted family friendly yet cutting edge design. This colorful condo overlooking Lake Michigan [with views of Navy Pier]. celebrates the couples Indian heritage. A gorgeous Odegard custom rug sets the aesthetic for the great room colors. Indian hammered silver furnishings contrast with an Odegard copper metal chair, upholstered in Clarence house fabric. The patina of the antique cocktail table inset with stone-is practical as much as it is beautiful. Bright orange and red upholstery pops against the blue in the custom made tibetan rug,
Chicago Interior design
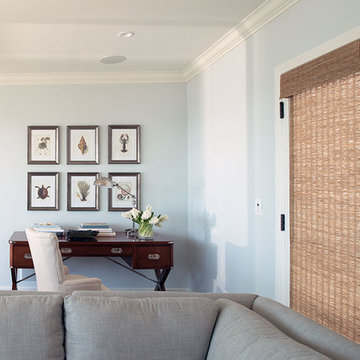
Catherine Tighe
Großes, Abgetrenntes Maritimes Wohnzimmer mit blauer Wandfarbe und dunklem Holzboden in Los Angeles
Großes, Abgetrenntes Maritimes Wohnzimmer mit blauer Wandfarbe und dunklem Holzboden in Los Angeles
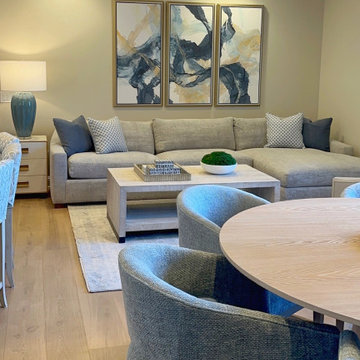
Kleines, Repräsentatives, Offenes Modernes Wohnzimmer ohne Kamin mit blauer Wandfarbe, braunem Holzboden, TV-Wand, braunem Boden und eingelassener Decke in New York
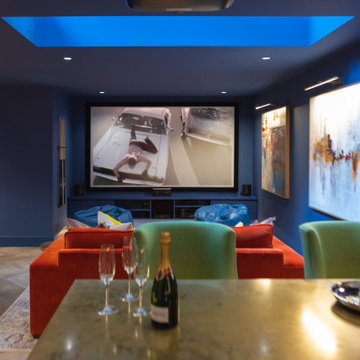
THE COMPLETE RENOVATION OF A LARGE DETACHED FAMILY HOME
This project was a labour of love from start to finish and we think it shows. We worked closely with the architect and contractor to create the interiors of this stunning house in Richmond, West London. The existing house was just crying out for a new lease of life, it was so incredibly tired and dated. An interior designer’s dream.
A new rear extension was designed to house the vast kitchen diner. Below that in the basement – a cinema, games room and bar. In addition, the drawing room, entrance hall, stairwell master bedroom and en-suite also came under our remit. We took all these areas on plan and articulated our concepts to the client in 3D. Then we implemented the whole thing for them. So Timothy James Interiors were responsible for curating or custom-designing everything you see in these photos
OUR FULL INTERIOR DESIGN SERVICE INCLUDING PROJECT COORDINATION AND IMPLEMENTATION
Our brief for this interior design project was to create a ‘private members club feel’. Precedents included Soho House and Firmdale Hotels. This is very much our niche so it’s little wonder we were appointed. Cosy but luxurious interiors with eye-catching artwork, bright fabrics and eclectic furnishings.
The scope of services for this project included both the interior design and the interior architecture. This included lighting plan , kitchen and bathroom designs, bespoke joinery drawings and a design for a stained glass window.
This project also included the full implementation of the designs we had conceived. We liaised closely with appointed contractor and the trades to ensure the work was carried out in line with the designs. We ordered all of the interior finishes and had them delivered to the relevant specialists. Furniture, soft furnishings and accessories were ordered alongside the site works. When the house was finished we conducted a full installation of the furnishings, artwork and finishing touches.

A dark living room was transformed into a cosy and inviting relaxing living room. The wooden panels were painted with the client's favourite colour and display their favourite pieces of art. The colour was inspired by the original Delft blue tiles of the fireplace.
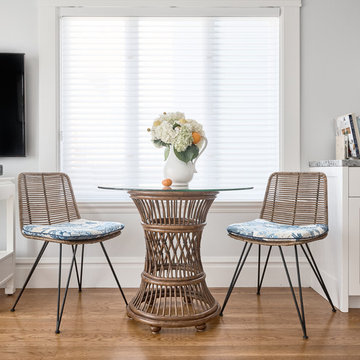
Family room project in San Francisco. Photo credit: Dean J. Birinyi.
Mittelgroßes, Abgetrenntes Klassisches Wohnzimmer mit blauer Wandfarbe, braunem Holzboden und TV-Wand in San Francisco
Mittelgroßes, Abgetrenntes Klassisches Wohnzimmer mit blauer Wandfarbe, braunem Holzboden und TV-Wand in San Francisco
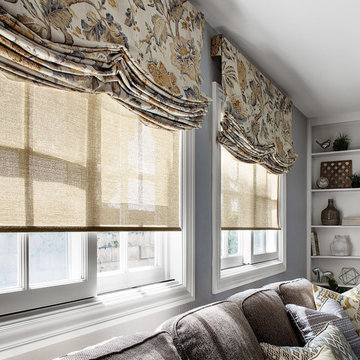
The combination of Smith & Noble custom Solar Shades and Smith & Noble custom Roman Shades gives this home theater room the light control it needs. The Roman Shades provide blackout during the movie and the Solar Shades filter light between screenings. Shown are Relaxed Roman Shades in material Chatsworth/Jojoba (material# 17986) and Solar Shades in material Syntax/Parchment (material# 17281). Order free samples at smithandnoble.com.
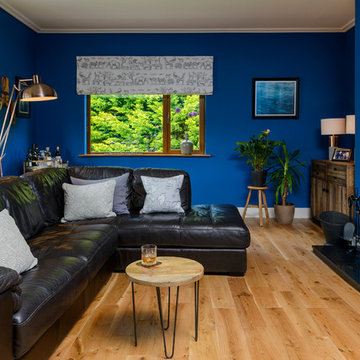
Photo: Pawel Nowak
Großes, Abgetrenntes Stilmix Wohnzimmer mit blauer Wandfarbe, braunem Holzboden, Kamin, Kaminumrandung aus Metall und freistehendem TV in Sonstige
Großes, Abgetrenntes Stilmix Wohnzimmer mit blauer Wandfarbe, braunem Holzboden, Kamin, Kaminumrandung aus Metall und freistehendem TV in Sonstige
Exklusive Wohnen mit blauer Wandfarbe Ideen und Design
4


