Exklusive Wohnen mit blauer Wandfarbe Ideen und Design
Suche verfeinern:
Budget
Sortieren nach:Heute beliebt
81 – 100 von 1.763 Fotos
1 von 3

THE COMPLETE RENOVATION OF A LARGE DETACHED FAMILY HOME
This project was a labour of love from start to finish and we think it shows. We worked closely with the architect and contractor to create the interiors of this stunning house in Richmond, West London. The existing house was just crying out for a new lease of life, it was so incredibly tired and dated. An interior designer’s dream.
A new rear extension was designed to house the vast kitchen diner. Below that in the basement – a cinema, games room and bar. In addition, the drawing room, entrance hall, stairwell master bedroom and en-suite also came under our remit. We took all these areas on plan and articulated our concepts to the client in 3D. Then we implemented the whole thing for them. So Timothy James Interiors were responsible for curating or custom-designing everything you see in these photos
OUR FULL INTERIOR DESIGN SERVICE INCLUDING PROJECT COORDINATION AND IMPLEMENTATION
Our brief for this interior design project was to create a ‘private members club feel’. Precedents included Soho House and Firmdale Hotels. This is very much our niche so it’s little wonder we were appointed. Cosy but luxurious interiors with eye-catching artwork, bright fabrics and eclectic furnishings.
The scope of services for this project included both the interior design and the interior architecture. This included lighting plan , kitchen and bathroom designs, bespoke joinery drawings and a design for a stained glass window.
This project also included the full implementation of the designs we had conceived. We liaised closely with appointed contractor and the trades to ensure the work was carried out in line with the designs. We ordered all of the interior finishes and had them delivered to the relevant specialists. Furniture, soft furnishings and accessories were ordered alongside the site works. When the house was finished we conducted a full installation of the furnishings, artwork and finishing touches.

Kleines Wohnzimmer mit blauer Wandfarbe, Multimediawand, braunem Boden, gewölbter Decke und Wandpaneelen in Hertfordshire

http://211westerlyroad.com/
Introducing a distinctive residence in the coveted Weston Estate's neighborhood. A striking antique mirrored fireplace wall accents the majestic family room. The European elegance of the custom millwork in the entertainment sized dining room accents the recently renovated designer kitchen. Decorative French doors overlook the tiered granite and stone terrace leading to a resort-quality pool, outdoor fireplace, wading pool and hot tub. The library's rich wood paneling, an enchanting music room and first floor bedroom guest suite complete the main floor. The grande master suite has a palatial dressing room, private office and luxurious spa-like bathroom. The mud room is equipped with a dumbwaiter for your convenience. The walk-out entertainment level includes a state-of-the-art home theatre, wine cellar and billiards room that leads to a covered terrace. A semi-circular driveway and gated grounds complete the landscape for the ultimate definition of luxurious living.
Eric Barry Photography
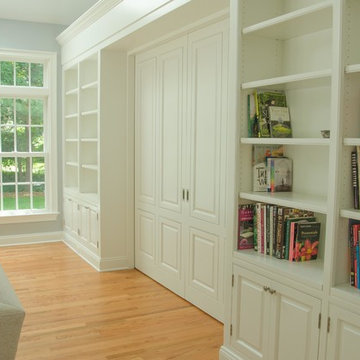
Großes, Abgetrenntes Modernes Wohnzimmer mit blauer Wandfarbe, hellem Holzboden und TV-Wand in New York

The great room opens out to the beautiful back terrace and pool Much of the furniture in this room was custom designed. We designed the bookcase and fireplace mantel, as well as the trim profile for the coffered ceiling.
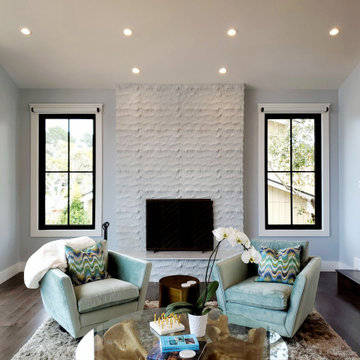
In the Living Room, we refinished the existing fireplace and added new casement windows on either side. To open up space even further we replaced the existing large windows off the front with new sliding glass doors that open up on to a new Garapa deck.
Fireplace tile is Artistic Tile in "Dune Bianco Carrara" and flooring by Homerwood in “Hickory Graphite”. Windows & doors by Western Windows.
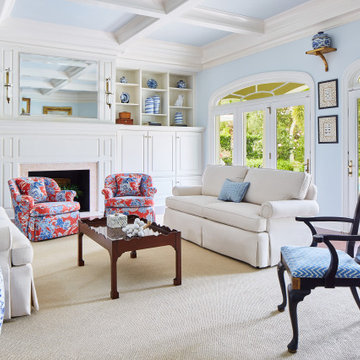
This living room takes classic elements and is styled together in a fresh way. The incorporation of antiques give it character, and the modern blue, white and red color scheme adds brightness throughout. The accessories in blue and white pull it together for a unifying look.
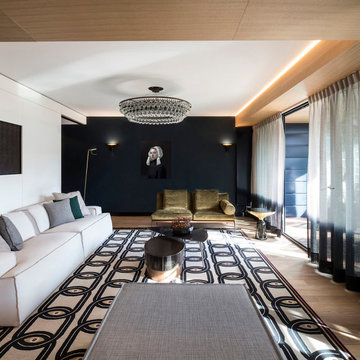
DECORATRICE // CLAUDE CARTIER
PHOTO // GUILLAUME GRASSET
Großes, Repräsentatives, Fernseherloses, Abgetrenntes Modernes Wohnzimmer ohne Kamin mit braunem Holzboden und blauer Wandfarbe in Lyon
Großes, Repräsentatives, Fernseherloses, Abgetrenntes Modernes Wohnzimmer ohne Kamin mit braunem Holzboden und blauer Wandfarbe in Lyon

Builder: J. Peterson Homes
Interior Designer: Francesca Owens
Photographers: Ashley Avila Photography, Bill Hebert, & FulView
Capped by a picturesque double chimney and distinguished by its distinctive roof lines and patterned brick, stone and siding, Rookwood draws inspiration from Tudor and Shingle styles, two of the world’s most enduring architectural forms. Popular from about 1890 through 1940, Tudor is characterized by steeply pitched roofs, massive chimneys, tall narrow casement windows and decorative half-timbering. Shingle’s hallmarks include shingled walls, an asymmetrical façade, intersecting cross gables and extensive porches. A masterpiece of wood and stone, there is nothing ordinary about Rookwood, which combines the best of both worlds.
Once inside the foyer, the 3,500-square foot main level opens with a 27-foot central living room with natural fireplace. Nearby is a large kitchen featuring an extended island, hearth room and butler’s pantry with an adjacent formal dining space near the front of the house. Also featured is a sun room and spacious study, both perfect for relaxing, as well as two nearby garages that add up to almost 1,500 square foot of space. A large master suite with bath and walk-in closet which dominates the 2,700-square foot second level which also includes three additional family bedrooms, a convenient laundry and a flexible 580-square-foot bonus space. Downstairs, the lower level boasts approximately 1,000 more square feet of finished space, including a recreation room, guest suite and additional storage.
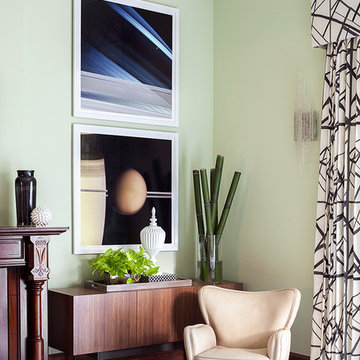
Willey Design LLC
© Robert Granoff
Mittelgroßes Klassisches Wohnzimmer mit blauer Wandfarbe, Teppichboden, Kamin und Kaminumrandung aus Holz in New York
Mittelgroßes Klassisches Wohnzimmer mit blauer Wandfarbe, Teppichboden, Kamin und Kaminumrandung aus Holz in New York
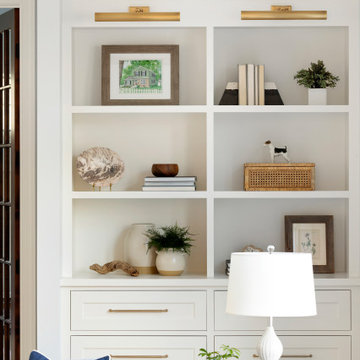
Großes, Repräsentatives, Offenes Klassisches Wohnzimmer mit blauer Wandfarbe, Teppichboden, Tunnelkamin, gefliester Kaminumrandung und beigem Boden in Minneapolis
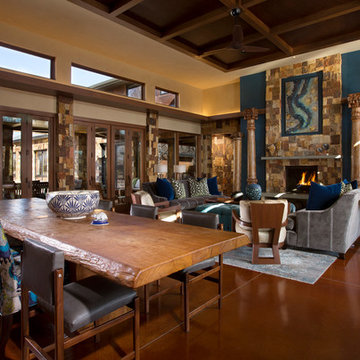
Kate Russell
Großes, Fernseherloses, Offenes Klassisches Wohnzimmer mit blauer Wandfarbe, Betonboden, Kamin und Kaminumrandung aus Stein in Albuquerque
Großes, Fernseherloses, Offenes Klassisches Wohnzimmer mit blauer Wandfarbe, Betonboden, Kamin und Kaminumrandung aus Stein in Albuquerque
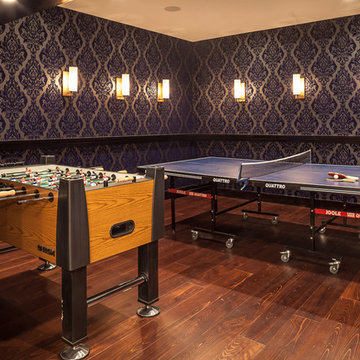
Lower Level game room
Großer, Fernseherloser, Abgetrennter Moderner Hobbyraum ohne Kamin mit blauer Wandfarbe, dunklem Holzboden und braunem Boden in New York
Großer, Fernseherloser, Abgetrennter Moderner Hobbyraum ohne Kamin mit blauer Wandfarbe, dunklem Holzboden und braunem Boden in New York
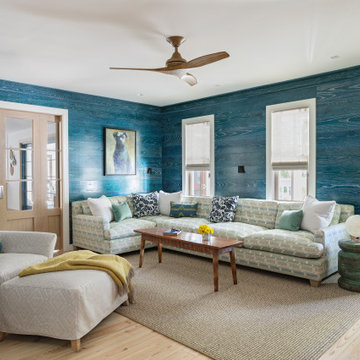
Kleines, Abgetrenntes Maritimes Wohnzimmer mit blauer Wandfarbe, hellem Holzboden und Holzwänden in Charleston
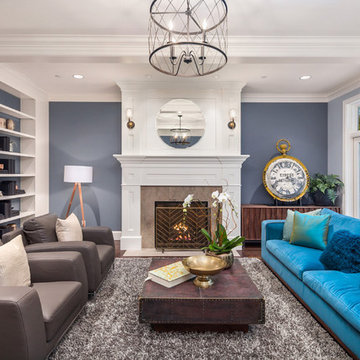
Matthew Gallant
Großes, Repräsentatives, Abgetrenntes Klassisches Wohnzimmer mit blauer Wandfarbe, dunklem Holzboden, Kamin, Kaminumrandung aus Stein und braunem Boden in Seattle
Großes, Repräsentatives, Abgetrenntes Klassisches Wohnzimmer mit blauer Wandfarbe, dunklem Holzboden, Kamin, Kaminumrandung aus Stein und braunem Boden in Seattle
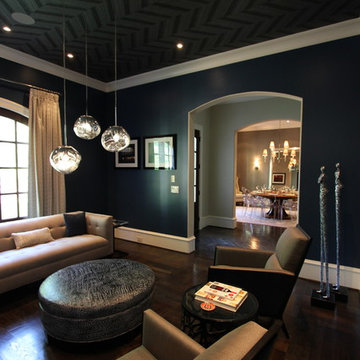
Großes, Repräsentatives, Abgetrenntes Klassisches Wohnzimmer mit blauer Wandfarbe, dunklem Holzboden, Kamin, Kaminumrandung aus Stein und TV-Wand in Atlanta
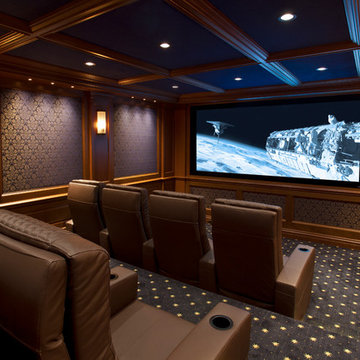
Chichi Ubina
Kleines, Abgetrenntes Klassisches Heimkino mit blauer Wandfarbe, Teppichboden und Leinwand in New York
Kleines, Abgetrenntes Klassisches Heimkino mit blauer Wandfarbe, Teppichboden und Leinwand in New York
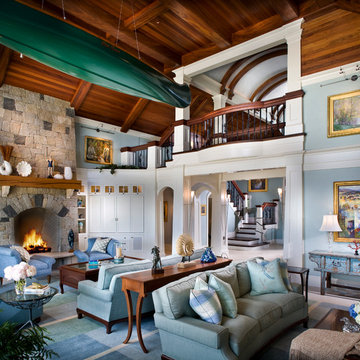
Photo Credit: Rixon Photography
Geräumiges, Repräsentatives Klassisches Wohnzimmer im Loft-Stil mit blauer Wandfarbe, Kamin, Kaminumrandung aus Stein, dunklem Holzboden und verstecktem TV in Boston
Geräumiges, Repräsentatives Klassisches Wohnzimmer im Loft-Stil mit blauer Wandfarbe, Kamin, Kaminumrandung aus Stein, dunklem Holzboden und verstecktem TV in Boston
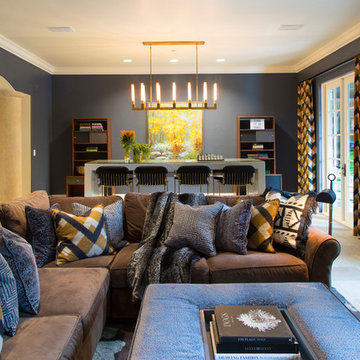
The walkout basement family room features a wallpaper covered bar, custom pillows in wild patterns and an upholstered coffee table. The Denver home was decorated by Andrea Schumacher Interiors using bold color choices and patterns.
Photo Credit: Emily Minton Redfield
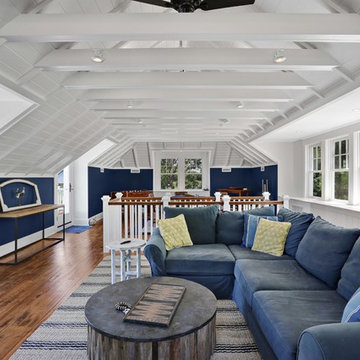
Game room on second floor of pool house complete with TV area and game table area.
© REAL-ARCH-MEDIA
Großer Country Hobbyraum im Loft-Stil mit blauer Wandfarbe, braunem Holzboden, freistehendem TV und braunem Boden in Washington, D.C.
Großer Country Hobbyraum im Loft-Stil mit blauer Wandfarbe, braunem Holzboden, freistehendem TV und braunem Boden in Washington, D.C.
Exklusive Wohnen mit blauer Wandfarbe Ideen und Design
5


