Exklusive Wohnen mit braunem Holzboden Ideen und Design
Suche verfeinern:
Budget
Sortieren nach:Heute beliebt
241 – 260 von 13.034 Fotos
1 von 3

This new home was built on an old lot in Dallas, TX in the Preston Hollow neighborhood. The new home is a little over 5,600 sq.ft. and features an expansive great room and a professional chef’s kitchen. This 100% brick exterior home was built with full-foam encapsulation for maximum energy performance. There is an immaculate courtyard enclosed by a 9' brick wall keeping their spool (spa/pool) private. Electric infrared radiant patio heaters and patio fans and of course a fireplace keep the courtyard comfortable no matter what time of year. A custom king and a half bed was built with steps at the end of the bed, making it easy for their dog Roxy, to get up on the bed. There are electrical outlets in the back of the bathroom drawers and a TV mounted on the wall behind the tub for convenience. The bathroom also has a steam shower with a digital thermostatic valve. The kitchen has two of everything, as it should, being a commercial chef's kitchen! The stainless vent hood, flanked by floating wooden shelves, draws your eyes to the center of this immaculate kitchen full of Bluestar Commercial appliances. There is also a wall oven with a warming drawer, a brick pizza oven, and an indoor churrasco grill. There are two refrigerators, one on either end of the expansive kitchen wall, making everything convenient. There are two islands; one with casual dining bar stools, as well as a built-in dining table and another for prepping food. At the top of the stairs is a good size landing for storage and family photos. There are two bedrooms, each with its own bathroom, as well as a movie room. What makes this home so special is the Casita! It has its own entrance off the common breezeway to the main house and courtyard. There is a full kitchen, a living area, an ADA compliant full bath, and a comfortable king bedroom. It’s perfect for friends staying the weekend or in-laws staying for a month.
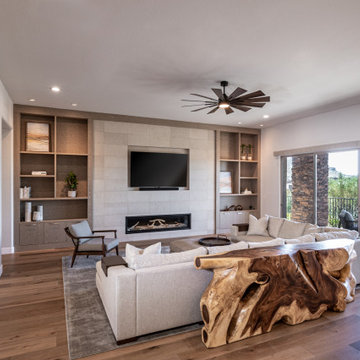
Relaxation is front and center in the airy living room.
Großes, Offenes Modernes Wohnzimmer mit grauer Wandfarbe, braunem Holzboden, Gaskamin, gefliester Kaminumrandung, TV-Wand und braunem Boden in Phoenix
Großes, Offenes Modernes Wohnzimmer mit grauer Wandfarbe, braunem Holzboden, Gaskamin, gefliester Kaminumrandung, TV-Wand und braunem Boden in Phoenix
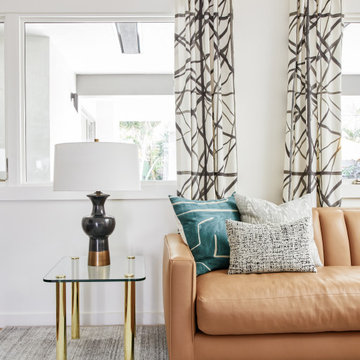
A mixture of patterns, textures, new furniture and vintage furniture make up the living room at our Cowan Ave. project in Los Angeles, CA
Mittelgroßes, Repräsentatives, Abgetrenntes Modernes Wohnzimmer mit weißer Wandfarbe, braunem Holzboden, Kamin, Kaminumrandung aus Backstein, TV-Wand und braunem Boden in Los Angeles
Mittelgroßes, Repräsentatives, Abgetrenntes Modernes Wohnzimmer mit weißer Wandfarbe, braunem Holzboden, Kamin, Kaminumrandung aus Backstein, TV-Wand und braunem Boden in Los Angeles
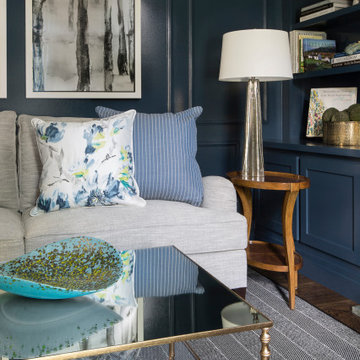
Panel molding was installed (by the homeowner!) and the walls were lacquered a deep navy. Bold modern green lounge chairs and a trio of crystal pendants make this cozy lounge next level. Silk floral pillows have a hand painted quality to them and establish the palette. Hanging the birch tree pieces from chain add a layer of drama to the room. Mercury glass lamps and a mirrored cocktail table add sparkle.

This walnut screen wall seperates the guest wing from the public areas of the house. Adds a lot of personality without being distracting or busy.
Geräumiges, Offenes Retro Wohnzimmer mit weißer Wandfarbe, braunem Holzboden, Kamin, Kaminumrandung aus Backstein, TV-Wand, gewölbter Decke und Holzwänden in Portland
Geräumiges, Offenes Retro Wohnzimmer mit weißer Wandfarbe, braunem Holzboden, Kamin, Kaminumrandung aus Backstein, TV-Wand, gewölbter Decke und Holzwänden in Portland
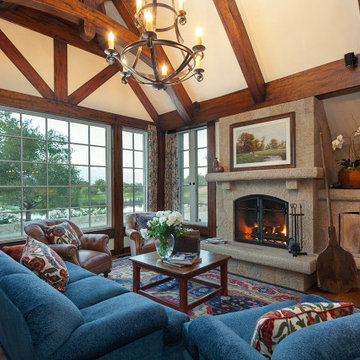
Old World European, Country Cottage. Three separate cottages make up this secluded village over looking a private lake in an old German, English, and French stone villa style. Hand scraped arched trusses, wide width random walnut plank flooring, distressed dark stained raised panel cabinetry, and hand carved moldings make these traditional farmhouse cottage buildings look like they have been here for 100s of years. Newly built of old materials, and old traditional building methods, including arched planked doors, leathered stone counter tops, stone entry, wrought iron straps, and metal beam straps. The Lake House is the first, a Tudor style cottage with a slate roof, 2 bedrooms, view filled living room open to the dining area, all overlooking the lake. The Carriage Home fills in when the kids come home to visit, and holds the garage for the whole idyllic village. This cottage features 2 bedrooms with on suite baths, a large open kitchen, and an warm, comfortable and inviting great room. All overlooking the lake. The third structure is the Wheel House, running a real wonderful old water wheel, and features a private suite upstairs, and a work space downstairs. All homes are slightly different in materials and color, including a few with old terra cotta roofing. Project Location: Ojai, California. Project designed by Maraya Interior Design. From their beautiful resort town of Ojai, they serve clients in Montecito, Hope Ranch, Malibu and Calabasas, across the tri-county area of Santa Barbara, Ventura and Los Angeles, south to Hidden Hills.
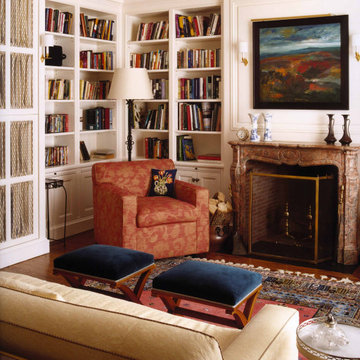
Großes, Repräsentatives, Fernseherloses, Abgetrenntes Klassisches Wohnzimmer mit weißer Wandfarbe, braunem Holzboden, Kamin, Kaminumrandung aus Stein und braunem Boden in New York
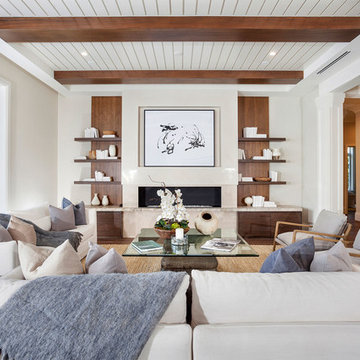
Living Room
Mittelgroßes, Repräsentatives, Fernseherloses, Abgetrenntes Modernes Wohnzimmer mit weißer Wandfarbe, braunem Holzboden, Gaskamin, gefliester Kaminumrandung und braunem Boden in Sonstige
Mittelgroßes, Repräsentatives, Fernseherloses, Abgetrenntes Modernes Wohnzimmer mit weißer Wandfarbe, braunem Holzboden, Gaskamin, gefliester Kaminumrandung und braunem Boden in Sonstige
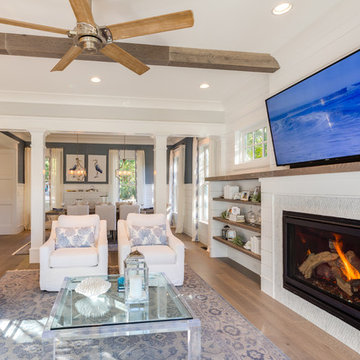
Jonathan Edwards Media
Großes, Offenes Modernes Wohnzimmer mit grauer Wandfarbe, braunem Holzboden, Kamin, Kaminumrandung aus Stein, TV-Wand und grauem Boden in Sonstige
Großes, Offenes Modernes Wohnzimmer mit grauer Wandfarbe, braunem Holzboden, Kamin, Kaminumrandung aus Stein, TV-Wand und grauem Boden in Sonstige
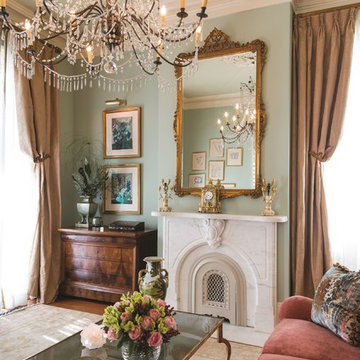
Restored front parlor with new plaster crown molding, antique Italian festival chandelier, custom marble fireplace mantel, hand-built custom plaster ceiling medallion, custom oushak area rug
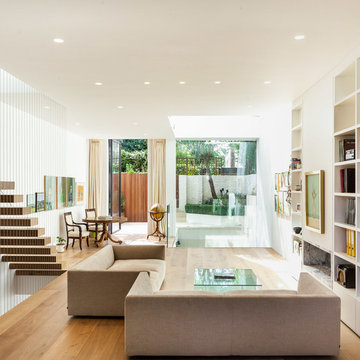
A project to transform an unassuming mews house within Chelsea’s Cheyne Conservation Area into an extraordinary home and gallery.
This small end-of-terrace house was substantially extended into the basement to provide a generous living space and was further extended to the side at ground floor level. A fully glazed courtyard and roof ensures that the new basement living accommodation is flooded with natural daylight. A comprehensive renovation of the first floor included exposing the entire roof volume with the introduction of three oversized rooflights. The interior has a simple, elegant, relaxed atmosphere and is now a special home in the heart of Chelsea.

Interior Designer Rebecca Robeson designed this downtown loft to reflect the homeowners LOVE FOR THE LOFT! With an energetic look on life, this homeowner wanted a high-quality home with casual sensibility. Comfort and easy maintenance were high on the list...
Rebecca and her team went to work transforming this 2,000-sq ft. condo in a record 6 months.
Contractor Ryan Coats (Earthwood Custom Remodeling, Inc.) lead a team of highly qualified sub-contractors throughout the project and over the finish line.
8" wide hardwood planks of white oak replaced low quality wood floors, 6'8" French doors were upgraded to 8' solid wood and frosted glass doors, used brick veneer and barn wood walls were added as well as new lighting throughout. The outdated Kitchen was gutted along with Bathrooms and new 8" baseboards were installed. All new tile walls and backsplashes as well as intricate tile flooring patterns were brought in while every countertop was updated and replaced. All new plumbing and appliances were included as well as hardware and fixtures. Closet systems were designed by Robeson Design and executed to perfection. State of the art sound system, entertainment package and smart home technology was integrated by Ryan Coats and his team.
Exquisite Kitchen Design, (Denver Colorado) headed up the custom cabinetry throughout the home including the Kitchen, Lounge feature wall, Bathroom vanities and the Living Room entertainment piece boasting a 9' slab of Fumed White Oak with a live edge (shown, left side of photo). Paul Anderson of EKD worked closely with the team at Robeson Design on Rebecca's vision to insure every detail was built to perfection.
The project was completed on time and the homeowners are thrilled... And it didn't hurt that the ball field was the awesome view out the Living Room window.
Earthwood Custom Remodeling, Inc.
Exquisite Kitchen Design
Rocky Mountain Hardware
Tech Lighting - Black Whale Lighting
Photos by Ryan Garvin Photography

A mixture of classic construction and modern European furnishings redefines mountain living in this second home in charming Lahontan in Truckee, California. Designed for an active Bay Area family, this home is relaxed, comfortable and fun.
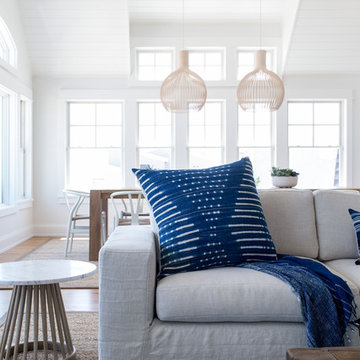
Interior Design, Custom Furniture Design, & Art Curation by Chango & Co.
Photography by Raquel Langworthy
Shop the Beach Haven Waterfront accessories at the Chango Shop!
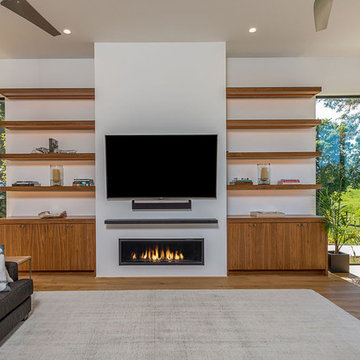
Großes, Abgetrenntes Modernes Wohnzimmer mit weißer Wandfarbe, braunem Holzboden, Gaskamin, TV-Wand und braunem Boden in San Francisco
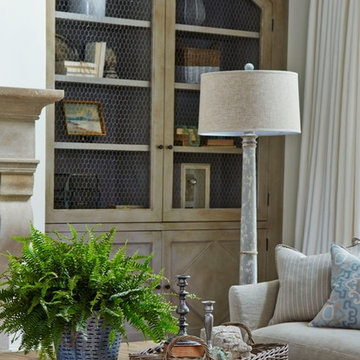
Lauren Rubinstein
Große, Offene Landhaus Bibliothek mit weißer Wandfarbe, braunem Holzboden, Kamin und Kaminumrandung aus Stein in Atlanta
Große, Offene Landhaus Bibliothek mit weißer Wandfarbe, braunem Holzboden, Kamin und Kaminumrandung aus Stein in Atlanta
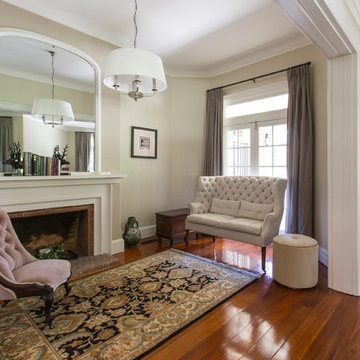
Mittelgroßes, Repräsentatives, Offenes Klassisches Wohnzimmer mit beiger Wandfarbe, braunem Holzboden, Kamin und Kaminumrandung aus Holz in Sydney
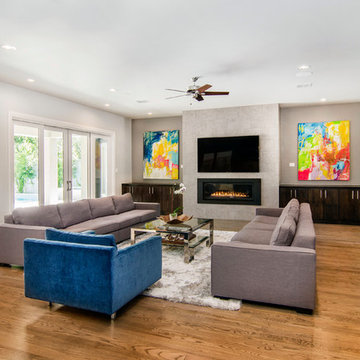
This gorgeous, contemporary custom home built in Dallas boast a beautiful stucco exterior, a backyard oasis and indoor-outdoor living. Gorgeous interior design and finish out from custom wood floors, modern design tile, slab front cabinetry, custom wine room to detailed light fixtures. Architectural Plans by Bob Anderson of Plan Solutions Architects, Layout Design and Management by Chad Hatfield, CR, CKBR. Interior Design by Lindy Jo Crutchfield, Allied ASID. Photography by Lauren Brown of Versatile Imaging.
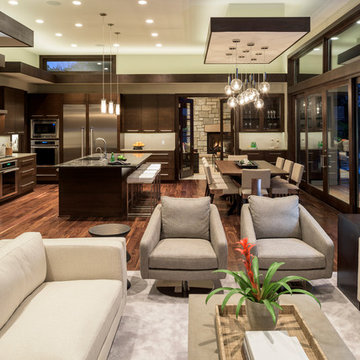
Builder: Denali Custom Homes - Architectural Designer: Alexander Design Group - Interior Designer: Studio M Interiors - Photo: Spacecrafting Photography
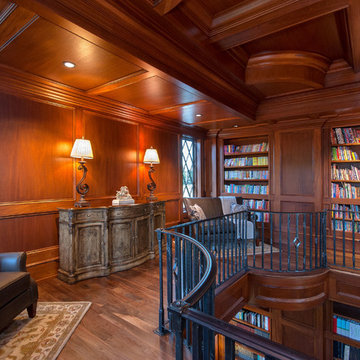
Spanning two levels, the library offers a variety of overlooks and spaces to enjoy a good read.
Geräumige Klassische Bibliothek mit brauner Wandfarbe und braunem Holzboden in Sonstige
Geräumige Klassische Bibliothek mit brauner Wandfarbe und braunem Holzboden in Sonstige
Exklusive Wohnen mit braunem Holzboden Ideen und Design
13


