Exklusive Wohnen mit braunem Holzboden Ideen und Design
Suche verfeinern:
Budget
Sortieren nach:Heute beliebt
161 – 180 von 13.014 Fotos
1 von 3
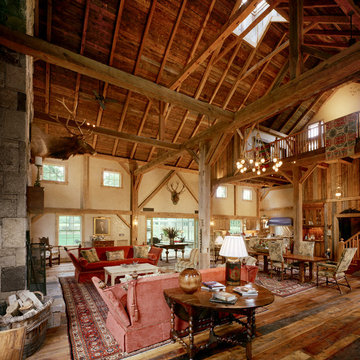
Großes, Repräsentatives, Fernseherloses, Offenes Landhausstil Wohnzimmer mit beiger Wandfarbe, braunem Holzboden, Kamin und Kaminumrandung aus Stein in New York
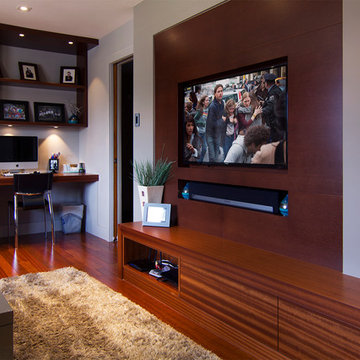
This recent project in Navan included:
new mudroom built-in, home office and media centre ,a small bathroom vanity, walk in closet, master bedroom wall paneling and bench, a bedroom media centre with lots of drawer storage,
a large ensuite vanity with make up area and upper cabinets in high gloss laquer. We also made a custom shower floor in african mahagony with natural hardoil finish.
The design for the project was done by Penny Southam. All exterior finishes are bookmatched mahagony veneers and the accent colour is a stained quartercut engineered veneer.
The inside of the cabinets features solid dovetailed mahagony drawers with the standard softclose.
This recent project in Navan included:
new mudroom built-in, home office and media centre ,a small bathroom vanity, walk in closet, master bedroom wall paneling and bench, a bedroom media centre with lots of drawer storage,
a large ensuite vanity with make up area and upper cabinets in high gloss laquer. We also made a custom shower floor in african mahagony with natural hardoil finish.
The design for the project was done by Penny Southam. All exterior finishes are bookmatched mahagony veneers and the accent colour is a stained quartercut engineered veneer.
The inside of the cabinets features solid dovetailed mahagony drawers with the standard softclose.
We just received the images from our recent project in Rockliffe Park.
This is one of those projects that shows how fantastic modern design can work in an older home.
Old and new design can not only coexist, it can transform a dated place into something new and exciting. Or as in this case can emphasize the beauty of the old and the new features of the house.
The beautifully crafted original mouldings, suddenly draw attention against the reduced design of the Wenge wall paneling.
Handwerk interiors fabricated and installed a range of beautifully crafted cabinets and other mill work items including:
custom kitchen, wall paneling, hidden powder room door, entrance closet integrated in the wall paneling, floating ensuite vanity.
All cabinets and Millwork by www.handwerk.ca
Design: Penny Southam, Ottawa
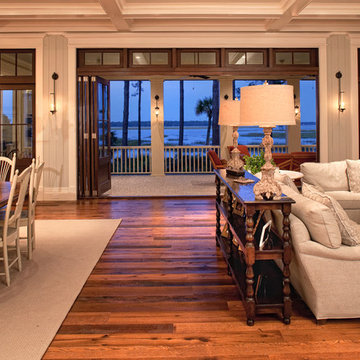
Großes, Repräsentatives, Fernseherloses, Offenes Klassisches Wohnzimmer ohne Kamin mit grauer Wandfarbe und braunem Holzboden in Charleston
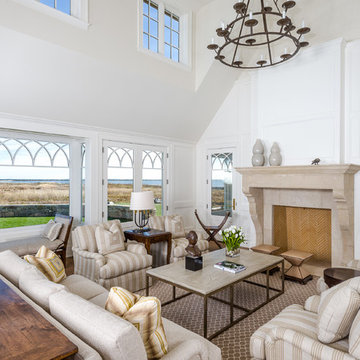
Photographed by Karol Steczkowski
Repräsentatives, Offenes, Fernseherloses, Mittelgroßes Klassisches Wohnzimmer mit weißer Wandfarbe, Kamin, Kaminumrandung aus Stein, braunem Holzboden und braunem Boden in Los Angeles
Repräsentatives, Offenes, Fernseherloses, Mittelgroßes Klassisches Wohnzimmer mit weißer Wandfarbe, Kamin, Kaminumrandung aus Stein, braunem Holzboden und braunem Boden in Los Angeles
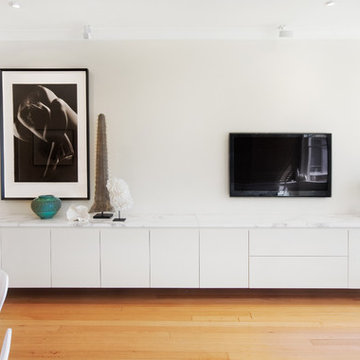
For this Double Bay living room, Salt Interiors created a floating credenza with a Calcutta marble top. Salt also produced the rooms accent pieces including the Macassar Ebony drum, finished in a 100% gloss with a cross-banded shadow line and a Calcutta marble top; the framing for the photography with a custom GR&A profile; small black storage box with coral art. The room also features a GR&A table with Nero Marquina top.
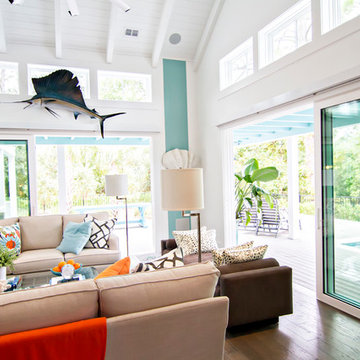
HGTV Smart Home 2013 by Glenn Layton Homes, Jacksonville Beach, Florida.
Großes, Offenes Wohnzimmer mit blauer Wandfarbe, braunem Holzboden und TV-Wand in Jacksonville
Großes, Offenes Wohnzimmer mit blauer Wandfarbe, braunem Holzboden und TV-Wand in Jacksonville

Photography Birte Reimer, Art Norman Kulkin
Großes, Offenes Modernes Wohnzimmer mit beiger Wandfarbe, braunem Holzboden, verstecktem TV und Gaskamin in Los Angeles
Großes, Offenes Modernes Wohnzimmer mit beiger Wandfarbe, braunem Holzboden, verstecktem TV und Gaskamin in Los Angeles

Repräsentatives, Großes, Abgetrenntes Klassisches Wohnzimmer mit blauer Wandfarbe, braunem Holzboden, verstecktem TV und braunem Boden in New York
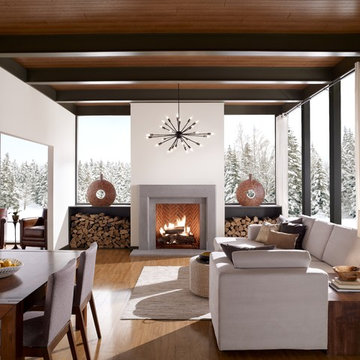
The sophistication of The Dylan is evident with its extremely clean lines. The surrounding beveled edges create a distinctive architectural detail.
Repräsentatives, Fernseherloses Modernes Wohnzimmer mit weißer Wandfarbe, braunem Holzboden und Kamin in San Diego
Repräsentatives, Fernseherloses Modernes Wohnzimmer mit weißer Wandfarbe, braunem Holzboden und Kamin in San Diego

This family room has a large white sofa with colorful, patterned accent pillows. A black cabinetry built-in leads down to the basement.
Klassisches Wohnzimmer im Loft-Stil mit weißer Wandfarbe, braunem Boden, gewölbter Decke und braunem Holzboden in Denver
Klassisches Wohnzimmer im Loft-Stil mit weißer Wandfarbe, braunem Boden, gewölbter Decke und braunem Holzboden in Denver

Mittelgroßes, Repräsentatives, Offenes Modernes Wohnzimmer mit brauner Wandfarbe, braunem Holzboden, Kamin, braunem Boden und Holzwänden in Vancouver

Großes Klassisches Wohnzimmer im Loft-Stil mit weißer Wandfarbe, braunem Holzboden, Kamin, Kaminumrandung aus Stein, verstecktem TV, braunem Boden, gewölbter Decke und Wandpaneelen in Sonstige

Long sunroom turned functional family gathering space with new wall of built ins, detailed millwork, ample comfortable seating, and game table/work from home area in Dover, MA.

Game Room of Newport Home.
Großer, Abgetrennter Moderner Hobbyraum mit weißer Wandfarbe, braunem Holzboden, Multimediawand und eingelassener Decke in Nashville
Großer, Abgetrennter Moderner Hobbyraum mit weißer Wandfarbe, braunem Holzboden, Multimediawand und eingelassener Decke in Nashville

A fresh interpretation of the western farmhouse, The Sycamore, with its high pitch rooflines, custom interior trusses, and reclaimed hardwood floors offers irresistible modern warmth.
When merging the past indigenous citrus farms with today’s modern aesthetic, the result is a celebration of the Western Farmhouse. The goal was to craft a community canvas where homes exist as a supporting cast to an overall community composition. The extreme continuity in form, materials, and function allows the residents and their lives to be the focus rather than architecture. The unified architectural canvas catalyzes a sense of community rather than the singular aesthetic expression of 16 individual homes. This sense of community is the basis for the culture of The Sycamore.
The western farmhouse revival style embodied at The Sycamore features elegant, gabled structures, open living spaces, porches, and balconies. Utilizing the ideas, methods, and materials of today, we have created a modern twist on an American tradition. While the farmhouse essence is nostalgic, the cool, modern vibe brings a balance of beauty and efficiency. The modern aura of the architecture offers calm, restoration, and revitalization.
Located at 37th Street and Campbell in the western portion of the popular Arcadia residential neighborhood in Central Phoenix, the Sycamore is surrounded by some of Central Phoenix’s finest amenities, including walkable access to premier eateries such as La Grande Orange, Postino, North, and Chelsea’s Kitchen.
Project Details: The Sycamore, Phoenix, AZ
Architecture: Drewett Works
Builder: Sonora West Development
Developer: EW Investment Funding
Interior Designer: Homes by 1962
Photography: Alexander Vertikoff
Awards:
Gold Nugget Award of Merit – Best Single Family Detached Home 3,500-4,500 sq ft
Gold Nugget Award of Merit – Best Residential Detached Collection of the Year
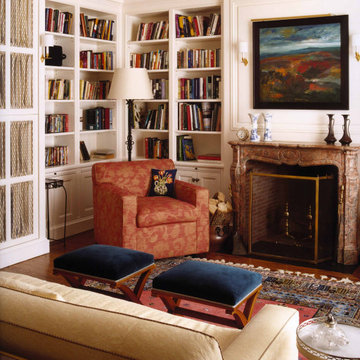
Großes, Repräsentatives, Fernseherloses, Abgetrenntes Klassisches Wohnzimmer mit weißer Wandfarbe, braunem Holzboden, Kamin, Kaminumrandung aus Stein und braunem Boden in New York

Geräumiges, Offenes, Fernseherloses Modernes Wohnzimmer mit Hausbar, weißer Wandfarbe, braunem Holzboden, Kamin und Kaminumrandung aus Stein in Houston
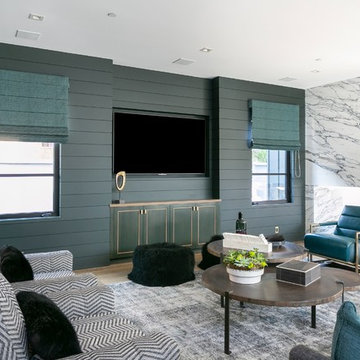
Offenes, Großes Modernes Wohnzimmer mit grüner Wandfarbe, braunem Holzboden, TV-Wand und braunem Boden in Orange County
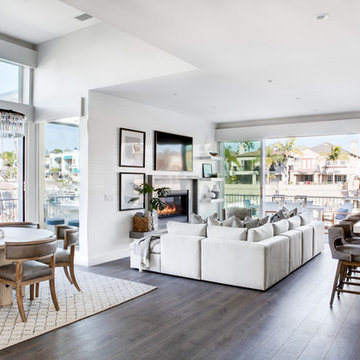
Contemporary Coastal Living Room
Design: Three Salt Design Co.
Build: UC Custom Homes
Photo: Chad Mellon
Großes, Offenes Maritimes Wohnzimmer mit weißer Wandfarbe, braunem Holzboden, Kamin, Kaminumrandung aus Stein, TV-Wand und braunem Boden in Los Angeles
Großes, Offenes Maritimes Wohnzimmer mit weißer Wandfarbe, braunem Holzboden, Kamin, Kaminumrandung aus Stein, TV-Wand und braunem Boden in Los Angeles
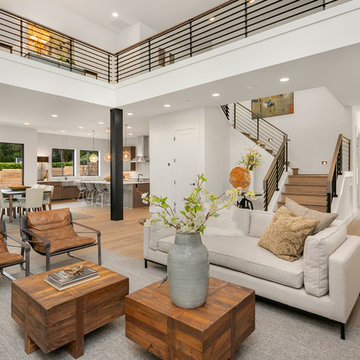
The upstairs hall features a long catwalk that overlooks the main living.
Großes, Offenes Modernes Wohnzimmer mit weißer Wandfarbe, braunem Holzboden, Kamin, Kaminumrandung aus Metall, TV-Wand und grauem Boden in Seattle
Großes, Offenes Modernes Wohnzimmer mit weißer Wandfarbe, braunem Holzboden, Kamin, Kaminumrandung aus Metall, TV-Wand und grauem Boden in Seattle
Exklusive Wohnen mit braunem Holzboden Ideen und Design
9


