Exklusive Wohnen mit Schieferboden Ideen und Design
Suche verfeinern:
Budget
Sortieren nach:Heute beliebt
1 – 20 von 346 Fotos
1 von 3

Living Room
Repräsentatives, Mittelgroßes, Fernseherloses, Offenes Mid-Century Wohnzimmer ohne Kamin mit weißer Wandfarbe, Kaminumrandung aus Beton, grauem Boden und Schieferboden in Miami
Repräsentatives, Mittelgroßes, Fernseherloses, Offenes Mid-Century Wohnzimmer ohne Kamin mit weißer Wandfarbe, Kaminumrandung aus Beton, grauem Boden und Schieferboden in Miami

Adrian Gregorutti
Geräumiger, Offener Landhaus Hobbyraum mit weißer Wandfarbe, Schieferboden, Kamin, Kaminumrandung aus Beton, verstecktem TV und buntem Boden in San Francisco
Geräumiger, Offener Landhaus Hobbyraum mit weißer Wandfarbe, Schieferboden, Kamin, Kaminumrandung aus Beton, verstecktem TV und buntem Boden in San Francisco

Maryland Photography, Inc.
Geräumiges, Offenes Landhausstil Wohnzimmer mit blauer Wandfarbe, Schieferboden, Kamin, Kaminumrandung aus Stein und TV-Wand in Washington, D.C.
Geräumiges, Offenes Landhausstil Wohnzimmer mit blauer Wandfarbe, Schieferboden, Kamin, Kaminumrandung aus Stein und TV-Wand in Washington, D.C.

Photography by Michael J. Lee
Großer Klassischer Wintergarten ohne Kamin mit Glasdecke, Schieferboden und grauem Boden in Boston
Großer Klassischer Wintergarten ohne Kamin mit Glasdecke, Schieferboden und grauem Boden in Boston

The conservatory space was transformed into a bright space full of light and plants. It also doubles up as a small office space with plenty of storage and a very comfortable Victorian refurbished chaise longue to relax in.
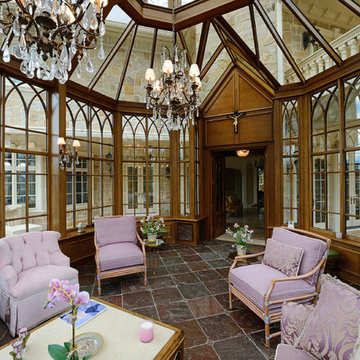
A pair of French doors connects the glass conservatory with the rest of the home.
Robert Socha Photography
Großer Klassischer Wintergarten ohne Kamin mit Schieferboden und Glasdecke in New York
Großer Klassischer Wintergarten ohne Kamin mit Schieferboden und Glasdecke in New York

Großer Klassischer Wintergarten mit Schieferboden, Kamin, Kaminumrandung aus Stein, normaler Decke und grauem Boden in Sonstige

Troy Thies
Großes, Repräsentatives, Offenes Klassisches Wohnzimmer mit weißer Wandfarbe, TV-Wand, Schieferboden, Kamin, gefliester Kaminumrandung und braunem Boden in Minneapolis
Großes, Repräsentatives, Offenes Klassisches Wohnzimmer mit weißer Wandfarbe, TV-Wand, Schieferboden, Kamin, gefliester Kaminumrandung und braunem Boden in Minneapolis

Featured in the Spring issue of Home & Design Magazine - "Modern Re-do" in Arlington, VA.
Hoachlander Davis Photography
Großes, Offenes Modernes Wohnzimmer mit Schieferboden, Kamin, Kaminumrandung aus Stein und Multimediawand in Washington, D.C.
Großes, Offenes Modernes Wohnzimmer mit Schieferboden, Kamin, Kaminumrandung aus Stein und Multimediawand in Washington, D.C.

Amazing Colorado Lodge Style Custom Built Home in Eagles Landing Neighborhood of Saint Augusta, Mn - Build by Werschay Homes.
-James Gray Photography

Geräumiges, Fernseherloses Rustikales Wohnzimmer im Loft-Stil mit Hausbar, beiger Wandfarbe und Schieferboden in Denver
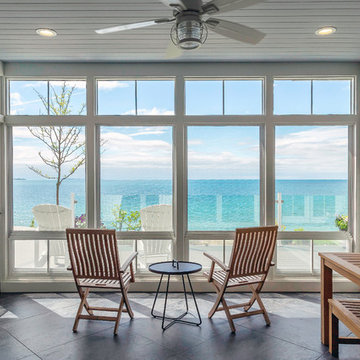
Large four-season sun room; with floor to ceiling windows, bead board ceiling, heated slate floor, and an uninterrupted view to the close shores of Lake Ontario.
Photo by © Daniel Vaughan (vaughangroup.ca)
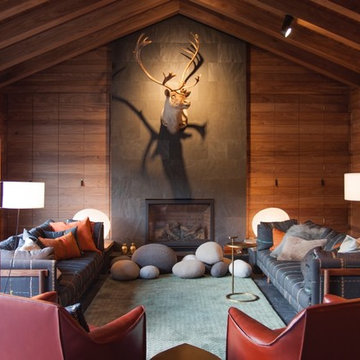
Francisco Cortina / Raquel Hernández
Geräumiges, Offenes Modernes Wohnzimmer mit Schieferboden, Kamin, Kaminumrandung aus Stein, verstecktem TV und grauem Boden
Geräumiges, Offenes Modernes Wohnzimmer mit Schieferboden, Kamin, Kaminumrandung aus Stein, verstecktem TV und grauem Boden

http://www.pickellbuilders.com. Photography by Linda Oyama Bryan. Screen Porch features cathedral ceiling with beadboard and reclaimed collar ties, Wilsey Bay Stone Fireplace Surround with reclaimed mantle and reclaimed beams, and slate time floor.

Mitchell Kearney Photography
Großes, Repräsentatives, Offenes Modernes Wohnzimmer mit beiger Wandfarbe, Schieferboden, Kamin, Kaminumrandung aus Stein, Multimediawand und grauem Boden in Charlotte
Großes, Repräsentatives, Offenes Modernes Wohnzimmer mit beiger Wandfarbe, Schieferboden, Kamin, Kaminumrandung aus Stein, Multimediawand und grauem Boden in Charlotte
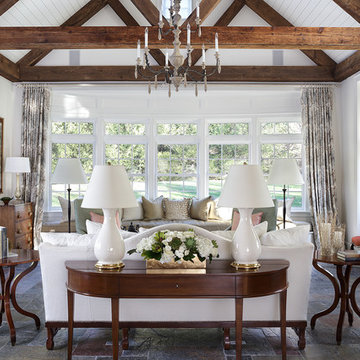
This ASID Award-winning sunroom inspires a sense of freshness and vitality. Artful furniture selections, whose curvilinear lines gracefully juxtapose the strong geometric lines of trusses and beams, reflect a measured study of shapes and materials that intermingle impeccably amidst a neutral color palette brushed with celebrations of coral and master millwork. Radiant-heated flooring and reclaimed wood lend warmth and comfort. Combining English, Spanish and fresh modern elements, this sunroom offers captivating views and easy access to the outside dining area, serving both form and function with inspiring gusto. A double-height ceiling with recessed LED lighting concealed in the beams seems at times to be the only thing tethering this airy expression of beauty and design excellence from floating directly into the sky.
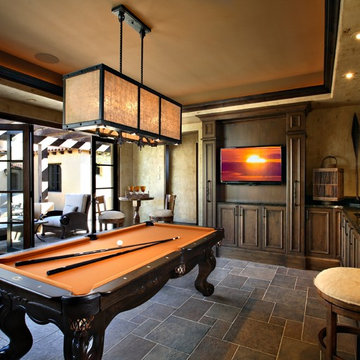
Pam Singleton/Image Photography
Abgetrenntes, Großes Klassisches Wohnzimmer ohne Kamin mit beiger Wandfarbe, TV-Wand, Schieferboden und grauem Boden in Phoenix
Abgetrenntes, Großes Klassisches Wohnzimmer ohne Kamin mit beiger Wandfarbe, TV-Wand, Schieferboden und grauem Boden in Phoenix
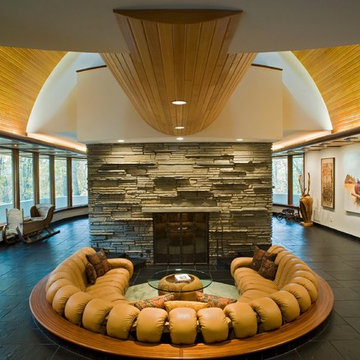
Living Room from Foyer
John Herr Photography
Großes, Fernseherloses, Offenes, Repräsentatives Modernes Wohnzimmer mit weißer Wandfarbe, Schieferboden, Kamin und Kaminumrandung aus Stein in Washington, D.C.
Großes, Fernseherloses, Offenes, Repräsentatives Modernes Wohnzimmer mit weißer Wandfarbe, Schieferboden, Kamin und Kaminumrandung aus Stein in Washington, D.C.

Lower-level walkout basement is enhanced by the corner stone fireplace, fine oriental rug, Hancock and Moore leather sofa, and Bradington Young reclining chairs. The full kitchen with raised island/bar is open to the room and the large double sliders offer the opportunity for the outside to become a part of the covered loggia and expansive space. Natural slate covers the entire lower level, except for the guest suite, which is carpeted.
Photos taken by Sean Busher [www.seanbusher.com]. Photos owned by Durham Designs & Consulting, LLC.
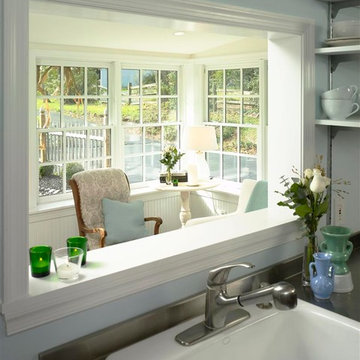
Welcome to a home with a light-filled and sunny sunroom addition, perfect for relaxation and soaking up the warmth all year round.
Mittelgroßer Klassischer Wintergarten mit Schieferboden, normaler Decke und buntem Boden in Philadelphia
Mittelgroßer Klassischer Wintergarten mit Schieferboden, normaler Decke und buntem Boden in Philadelphia
Exklusive Wohnen mit Schieferboden Ideen und Design
1


