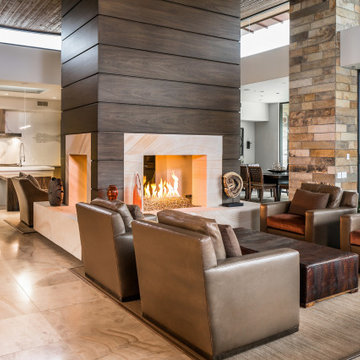Exklusive Wohnen mit Tunnelkamin Ideen und Design
Suche verfeinern:
Budget
Sortieren nach:Heute beliebt
1 – 20 von 2.159 Fotos
1 von 3
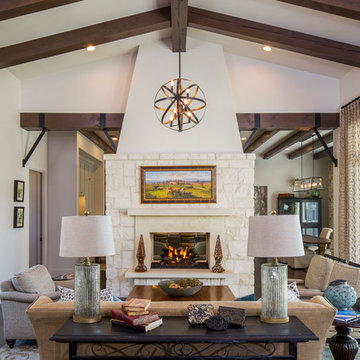
Fine Focus Photography
Großes, Fernseherloses, Offenes Country Wohnzimmer mit weißer Wandfarbe, dunklem Holzboden, Tunnelkamin und Kaminumrandung aus Stein in Austin
Großes, Fernseherloses, Offenes Country Wohnzimmer mit weißer Wandfarbe, dunklem Holzboden, Tunnelkamin und Kaminumrandung aus Stein in Austin

Architecture & Interior Design By Arch Studio, Inc.
Photography by Eric Rorer
Kleines, Offenes Landhausstil Wohnzimmer mit grauer Wandfarbe, hellem Holzboden, Tunnelkamin, verputzter Kaminumrandung, TV-Wand und grauem Boden in San Francisco
Kleines, Offenes Landhausstil Wohnzimmer mit grauer Wandfarbe, hellem Holzboden, Tunnelkamin, verputzter Kaminumrandung, TV-Wand und grauem Boden in San Francisco
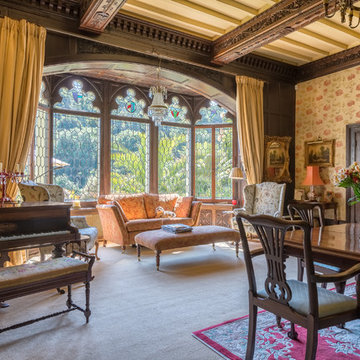
Stunning living room with views to the River Dart in a fully renovated Lodge House in the Strawberry Hill Gothic Style. c1883 Warfleet Creek, Dartmouth, South Devon. Colin Cadle Photography, Photo Styling by Jan
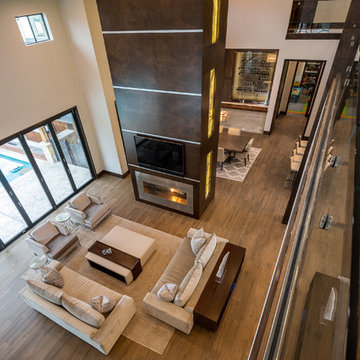
Expansive living and dining areas in this private residence outside of Dallas designed by Carrie Maniaci. Custom fireplace with back-lit onyx, 2 sided fireplace, nano walls opening 2 rooms to the outdoor pool and living areas, and wood tile floors are just some of the features of this transitional-soft contemporary residence. All furnishings were custom made.

Which one, 5 or 2? That depends on your perspective. Nevertheless in regards function this unit can do 2 or 5 things:
1. TV unit with a 270 degree rotation angle
2. Media console
3. See Through Fireplace
4. Room Divider
5. Mirror Art.
Designer Debbie Anastassiou - Despina Design.
Cabinetry by Touchwood Interiors
Photography by Pearlin Design & Photography

Cedar ceilings and a live-edge walnut coffee table anchor the space with warmth. The scenic panorama includes Phoenix city lights and iconic Camelback Mountain in the distance.
Estancia Club
Builder: Peak Ventures
Interiors: Ownby Design
Photography: Jeff Zaruba

Geräumiges, Repräsentatives, Offenes Asiatisches Wohnzimmer mit weißer Wandfarbe, braunem Holzboden, Tunnelkamin, Kaminumrandung aus Stein, TV-Wand, braunem Boden, Kassettendecke und Holzwänden in Salt Lake City

This expansive living area can host a variety of functions from a few guests to a huge party. Vast, floor to ceiling, glass doors slide across to open one side into the garden.

Picture Perfect House
Großes, Offenes Klassisches Wohnzimmer mit grauer Wandfarbe, dunklem Holzboden, Tunnelkamin, Kaminumrandung aus Stein und braunem Boden in Chicago
Großes, Offenes Klassisches Wohnzimmer mit grauer Wandfarbe, dunklem Holzboden, Tunnelkamin, Kaminumrandung aus Stein und braunem Boden in Chicago

Living room and views to the McDowell Mtns
Großes, Offenes Modernes Wohnzimmer mit weißer Wandfarbe, hellem Holzboden, Tunnelkamin und Kaminumrandung aus Beton in Phoenix
Großes, Offenes Modernes Wohnzimmer mit weißer Wandfarbe, hellem Holzboden, Tunnelkamin und Kaminumrandung aus Beton in Phoenix
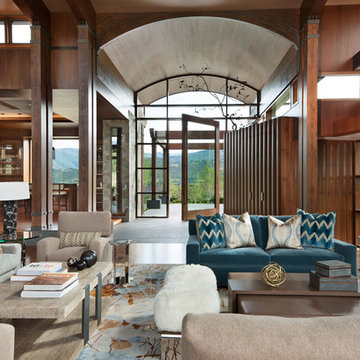
David O. Marlow
Geräumiges, Fernseherloses, Offenes Modernes Wohnzimmer mit brauner Wandfarbe, dunklem Holzboden, Tunnelkamin, Kaminumrandung aus Stein und braunem Boden in Denver
Geräumiges, Fernseherloses, Offenes Modernes Wohnzimmer mit brauner Wandfarbe, dunklem Holzboden, Tunnelkamin, Kaminumrandung aus Stein und braunem Boden in Denver

Kip Dawkins
Großer Moderner Wintergarten mit Porzellan-Bodenfliesen, Tunnelkamin, Kaminumrandung aus Stein und Oberlicht in Richmond
Großer Moderner Wintergarten mit Porzellan-Bodenfliesen, Tunnelkamin, Kaminumrandung aus Stein und Oberlicht in Richmond
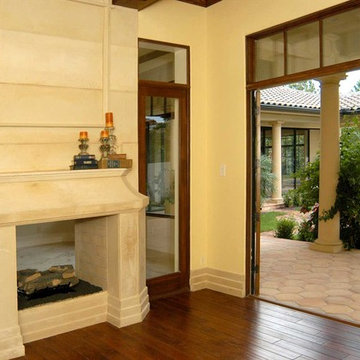
Großes, Offenes Mediterranes Wohnzimmer mit Tunnelkamin und Kaminumrandung aus Stein in Orlando
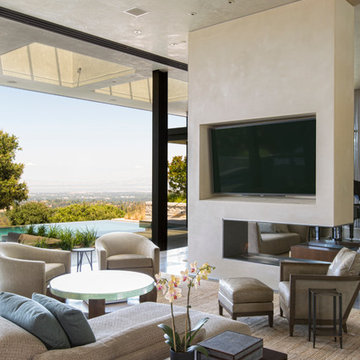
Jacques Saint Dizier, Interior Designer
Strata Landscape Architecture
Frank Paul Perez, Red Lily Studios Photography
Geräumiges, Offenes Modernes Wohnzimmer mit beiger Wandfarbe, Tunnelkamin, verputzter Kaminumrandung und TV-Wand in San Francisco
Geräumiges, Offenes Modernes Wohnzimmer mit beiger Wandfarbe, Tunnelkamin, verputzter Kaminumrandung und TV-Wand in San Francisco
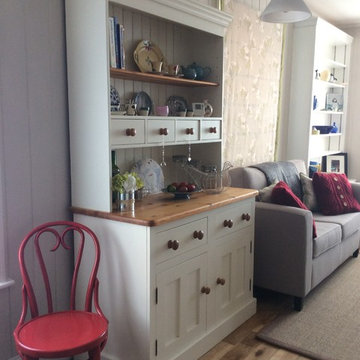
Coastal living room with a touch of country style. The upcycled old pine country kitchen dresser painted in antique cream and bright red painted bent wood dining chair link the open plan kitchen, dining and living areas.
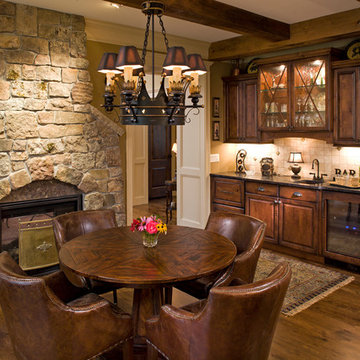
Photography: Landmark Photography
Großes, Offenes Klassisches Wohnzimmer mit braunem Holzboden, Tunnelkamin und Kaminumrandung aus Stein in Minneapolis
Großes, Offenes Klassisches Wohnzimmer mit braunem Holzboden, Tunnelkamin und Kaminumrandung aus Stein in Minneapolis
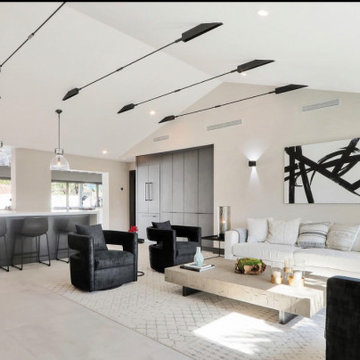
Großes, Repräsentatives, Offenes Modernes Wohnzimmer mit beiger Wandfarbe, Betonboden, Tunnelkamin, Kaminumrandung aus Beton, Multimediawand, beigem Boden, gewölbter Decke und Holzwänden in Sonstige

Modern rustic timber framed sunroom with tons of doors and windows that open to a view of the secluded property. Beautiful vaulted ceiling with exposed wood beams and paneled ceiling. Heated floors. Two sided stone/woodburning fireplace with a two story chimney and raised hearth. Exposed timbers create a rustic feel.
General Contracting by Martin Bros. Contracting, Inc.; James S. Bates, Architect; Interior Design by InDesign; Photography by Marie Martin Kinney.
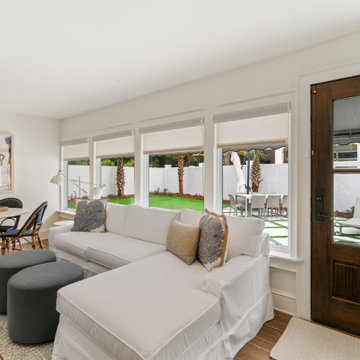
Located in Old Seagrove, FL, this 1980's beach house was is steps away from the beach and a short walk from Seaside Square. Working with local general contractor, Corestruction, the existing 3 bedroom and 3 bath house was completely remodeled. Additionally, 3 more bedrooms and bathrooms were constructed over the existing garage and kitchen, staying within the original footprint. This modern coastal design focused on maximizing light and creating a comfortable and inviting home to accommodate large families vacationing at the beach. The large backyard was completely overhauled, adding a pool, limestone pavers and turf, to create a relaxing outdoor living space.
Exklusive Wohnen mit Tunnelkamin Ideen und Design
1



