Suche verfeinern:
Budget
Sortieren nach:Heute beliebt
1 – 20 von 2.151 Fotos
1 von 3

the great room was enlarged to the south - past the medium toned wood post and beam is new space. the new addition helps shade the patio below while creating a more usable living space. To the right of the new fireplace was the existing front door. Now there is a graceful seating area to welcome visitors. The wood ceiling was reused from the existing home.
WoodStone Inc, General Contractor
Home Interiors, Cortney McDougal, Interior Design
Draper White Photography

Cedar ceilings and a live-edge walnut coffee table anchor the space with warmth. The scenic panorama includes Phoenix city lights and iconic Camelback Mountain in the distance.
Estancia Club
Builder: Peak Ventures
Interiors: Ownby Design
Photography: Jeff Zaruba

Geräumiges, Offenes Rustikales Wohnzimmer mit Tunnelkamin, Kaminumrandung aus Stein, verstecktem TV, freigelegten Dachbalken, gewölbter Decke, Holzdecke, gelber Wandfarbe, braunem Holzboden und braunem Boden in Sonstige
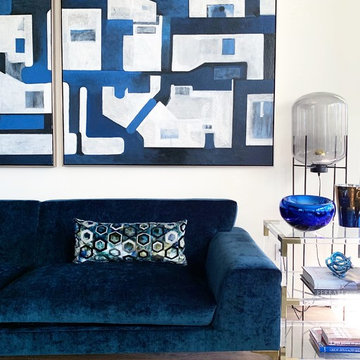
Großes, Repräsentatives, Offenes Modernes Wohnzimmer mit weißer Wandfarbe, braunem Holzboden, Tunnelkamin, Kaminumrandung aus Stein und braunem Boden in Los Angeles

This double sided fireplace is the pièce de résistance in this river front log home. It is made of stacked stone with an oxidized copper chimney & reclaimed barn wood beams for mantels.
Engineered Barn wood floor
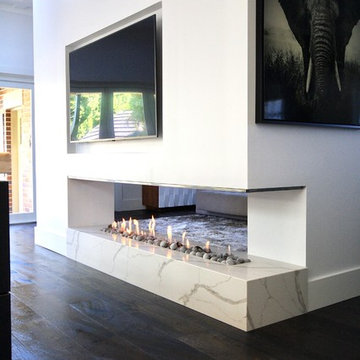
LUXE HOME.
- Smartstone ‘Calacatta Blanco’ 40mm thick fire place surround
Sheree Bounassif, Kitchens By Emanuel
Großes, Repräsentatives, Offenes Modernes Wohnzimmer mit weißer Wandfarbe, dunklem Holzboden, Tunnelkamin, Kaminumrandung aus Stein und schwarzem Boden in Sydney
Großes, Repräsentatives, Offenes Modernes Wohnzimmer mit weißer Wandfarbe, dunklem Holzboden, Tunnelkamin, Kaminumrandung aus Stein und schwarzem Boden in Sydney

Offenes, Geräumiges Modernes Wohnzimmer mit beiger Wandfarbe, Betonboden, Tunnelkamin, Kaminumrandung aus Stein, freistehendem TV und Steinwänden in Sonstige

Glass Mosaic Fireplace
Multiple size Floor Tile
Großes, Repräsentatives, Offenes Modernes Wohnzimmer mit Keramikboden, Tunnelkamin, gefliester Kaminumrandung und beigem Boden in Boston
Großes, Repräsentatives, Offenes Modernes Wohnzimmer mit Keramikboden, Tunnelkamin, gefliester Kaminumrandung und beigem Boden in Boston
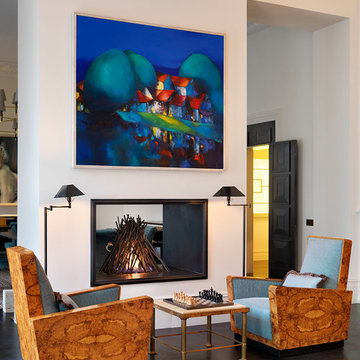
Double Sided fireplace and chessboard
Geräumiges, Repräsentatives, Fernseherloses, Offenes Klassisches Wohnzimmer mit weißer Wandfarbe, dunklem Holzboden, Tunnelkamin und Kaminumrandung aus Stein in London
Geräumiges, Repräsentatives, Fernseherloses, Offenes Klassisches Wohnzimmer mit weißer Wandfarbe, dunklem Holzboden, Tunnelkamin und Kaminumrandung aus Stein in London
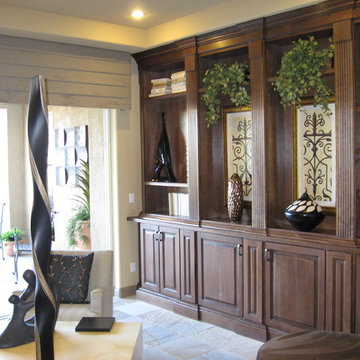
Aaron Vry
Große, Fernseherlose, Offene Klassische Bibliothek mit beiger Wandfarbe, Schieferboden, Tunnelkamin und gefliester Kaminumrandung in Las Vegas
Große, Fernseherlose, Offene Klassische Bibliothek mit beiger Wandfarbe, Schieferboden, Tunnelkamin und gefliester Kaminumrandung in Las Vegas
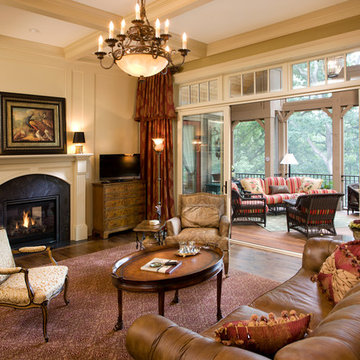
Photography: Landmark Photography
Großes, Offenes Klassisches Wohnzimmer mit beiger Wandfarbe, braunem Holzboden, freistehendem TV und Tunnelkamin in Minneapolis
Großes, Offenes Klassisches Wohnzimmer mit beiger Wandfarbe, braunem Holzboden, freistehendem TV und Tunnelkamin in Minneapolis

Level Three: Two chairs, arranged in the Penthouse office nook space, create an intimate seating area. These swivel chairs are perfect in a setting where one can choose to enjoy wonderful mountain vistas from so many vantage points!
Photograph © Darren Edwards, San Diego

Offenes Klassisches Wohnzimmer mit weißer Wandfarbe, braunem Holzboden, Tunnelkamin, Kaminumrandung aus Backstein und gewölbter Decke in Dallas

Stunning living room with vaulted ceiling adorned with pine beams. Hardscraped rift and quarter sawn white oak floors. Two-sided stained white brick fireplace with limestone hearth. Beautiful built-in custom cabinets by Ayr Cabinet Company.
General contracting by Martin Bros. Contracting, Inc.; Architecture by Helman Sechrist Architecture; Home Design by Maple & White Design; Photography by Marie Kinney Photography.
Images are the property of Martin Bros. Contracting, Inc. and may not be used without written permission. — with Hoosier Hardwood Floors, Quality Window & Door, Inc., JCS Fireplace, Inc. and J&N Stone, Inc..

Justin Krug Photography
Offenes, Geräumiges Modernes Wohnzimmer mit hellem Holzboden, Tunnelkamin und beigem Boden in Portland
Offenes, Geräumiges Modernes Wohnzimmer mit hellem Holzboden, Tunnelkamin und beigem Boden in Portland
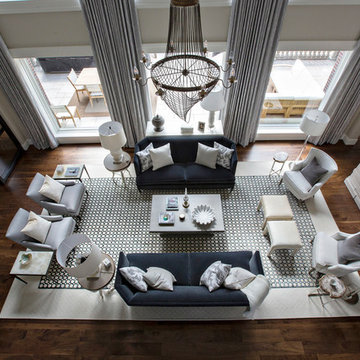
A bird's eye view of the formal living room provides a revealing look at the space plan which allows for seating several guests comfortably. Layered area rugs anchor the arrangement that includes a pair of matching Hickory Chair sofas upholstered in navy mohair. Custom draperies and the stacked marble, open fireplace draw the eye upward.
Heidi Zeiger

Frank Perez
Offenes, Geräumiges Modernes Wohnzimmer mit Kalkstein, Multimediawand, beiger Wandfarbe, verputzter Kaminumrandung und Tunnelkamin in San Francisco
Offenes, Geräumiges Modernes Wohnzimmer mit Kalkstein, Multimediawand, beiger Wandfarbe, verputzter Kaminumrandung und Tunnelkamin in San Francisco

Breathtaking views of the incomparable Big Sur Coast, this classic Tuscan design of an Italian farmhouse, combined with a modern approach creates an ambiance of relaxed sophistication for this magnificent 95.73-acre, private coastal estate on California’s Coastal Ridge. Five-bedroom, 5.5-bath, 7,030 sq. ft. main house, and 864 sq. ft. caretaker house over 864 sq. ft. of garage and laundry facility. Commanding a ridge above the Pacific Ocean and Post Ranch Inn, this spectacular property has sweeping views of the California coastline and surrounding hills. “It’s as if a contemporary house were overlaid on a Tuscan farm-house ruin,” says decorator Craig Wright who created the interiors. The main residence was designed by renowned architect Mickey Muenning—the architect of Big Sur’s Post Ranch Inn, —who artfully combined the contemporary sensibility and the Tuscan vernacular, featuring vaulted ceilings, stained concrete floors, reclaimed Tuscan wood beams, antique Italian roof tiles and a stone tower. Beautifully designed for indoor/outdoor living; the grounds offer a plethora of comfortable and inviting places to lounge and enjoy the stunning views. No expense was spared in the construction of this exquisite estate.

4 Custom, Floating Chair 1/2's, creating an intimate seating area that accommodates 4 couples comfortably. A two sided Fire place and 6 two sided Art Display niches that connect the Living Room to the Stair well on the other side.

Großes, Offenes Modernes Wohnzimmer mit weißer Wandfarbe, Porzellan-Bodenfliesen, Tunnelkamin und Kaminumrandung aus Holz in Sonstige
1


