Exklusive Wohnen ohne Kamin Ideen und Design
Suche verfeinern:
Budget
Sortieren nach:Heute beliebt
81 – 100 von 6.126 Fotos
1 von 3
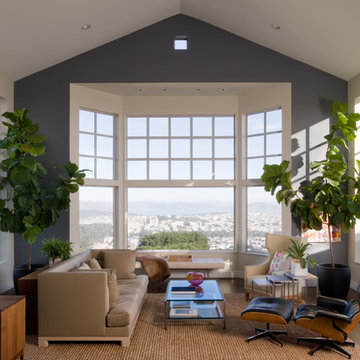
Mittelgroßes, Repräsentatives, Fernseherloses, Offenes Klassisches Wohnzimmer ohne Kamin mit grauer Wandfarbe und dunklem Holzboden in San Francisco

Großes, Repräsentatives, Fernseherloses Modernes Wohnzimmer ohne Kamin mit beiger Wandfarbe und hellem Holzboden in New York
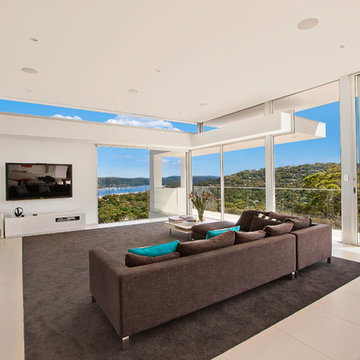
Studio 33
Großes, Offenes Modernes Wohnzimmer ohne Kamin mit weißer Wandfarbe und TV-Wand in Sydney
Großes, Offenes Modernes Wohnzimmer ohne Kamin mit weißer Wandfarbe und TV-Wand in Sydney
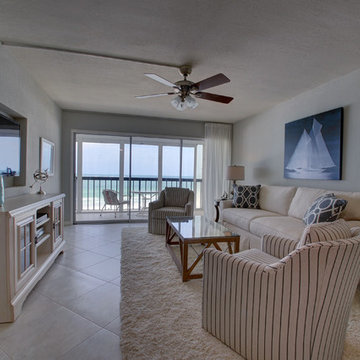
CaryJohn.com
Kleines, Offenes Maritimes Wohnzimmer ohne Kamin mit grauer Wandfarbe, TV-Wand und Marmorboden in Tampa
Kleines, Offenes Maritimes Wohnzimmer ohne Kamin mit grauer Wandfarbe, TV-Wand und Marmorboden in Tampa
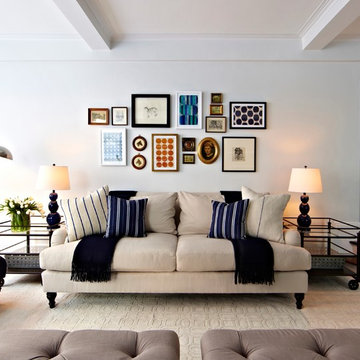
Living room outfitted with large cream silk rug, English rolled arm seating, linen & down pillows, and a collage of modern and vintage artwork, custom built-ins with blue backs. On the far left wall, two African petrified animal heads hang to add interest to this corner of the room. Tufted ottomans with modern silver trays are used as coffee tables.
Photography by Jacob Snavely · See more at http://changoandco.com/portfolio/55-central-park-west/
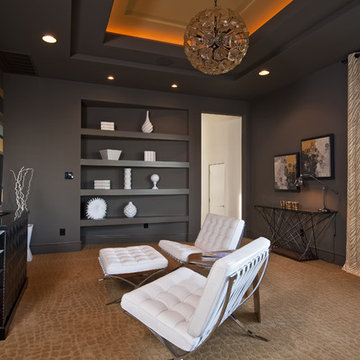
This Neo-prairie style home with its wide overhangs and well shaded bands of glass combines the openness of an island getaway with a “C – shaped” floor plan that gives the owners much needed privacy on a 78’ wide hillside lot. Photos by James Bruce and Merrick Ales.
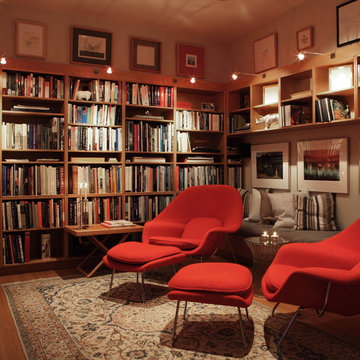
© Jacob Termansen Photography
Mittelgroße, Abgetrennte Moderne Bibliothek ohne Kamin mit braunem Holzboden, TV-Wand, beiger Wandfarbe und braunem Boden in Austin
Mittelgroße, Abgetrennte Moderne Bibliothek ohne Kamin mit braunem Holzboden, TV-Wand, beiger Wandfarbe und braunem Boden in Austin
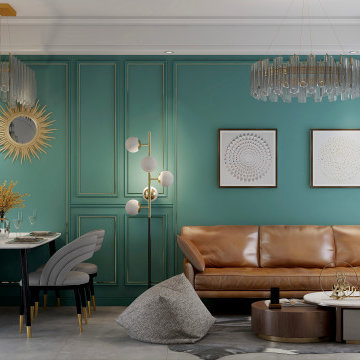
We are happy whenever we meet clients that knows exactly what they want and prepare their budget prior to contacting interior professionals. This is exactly what happened on this project. We designed and planned, implemented and managed the whole project to completion.

Photography by Golden Gate Creative
Mittelgroßes, Offenes Landhausstil Wohnzimmer ohne Kamin mit weißer Wandfarbe, braunem Holzboden, Multimediawand, braunem Boden, Kassettendecke und Holzwänden in San Francisco
Mittelgroßes, Offenes Landhausstil Wohnzimmer ohne Kamin mit weißer Wandfarbe, braunem Holzboden, Multimediawand, braunem Boden, Kassettendecke und Holzwänden in San Francisco
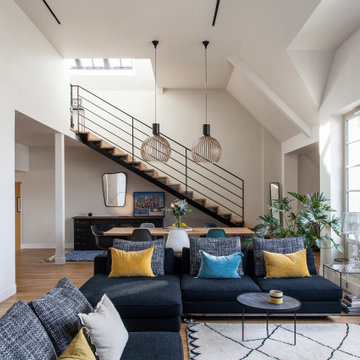
Geräumiges, Offenes, Repräsentatives Modernes Wohnzimmer ohne Kamin mit beiger Wandfarbe, hellem Holzboden und braunem Boden in Paris

Repurposing the floors from the original house as a ceiling detail help give the sunroom a warm, cozy vibe.
Mittelgroßer Country Wintergarten ohne Kamin mit braunem Holzboden und braunem Boden in Minneapolis
Mittelgroßer Country Wintergarten ohne Kamin mit braunem Holzboden und braunem Boden in Minneapolis

Arnona Oren
Mittelgroßes, Fernseherloses, Offenes Modernes Wohnzimmer ohne Kamin mit weißer Wandfarbe, braunem Boden und braunem Holzboden in San Francisco
Mittelgroßes, Fernseherloses, Offenes Modernes Wohnzimmer ohne Kamin mit weißer Wandfarbe, braunem Boden und braunem Holzboden in San Francisco

Custom Barn Conversion and Restoration to Family Pool House Entertainment Space. 2 story with cathedral restored original ceilings. Custom designed staircase with stainless cable railings at staircase and loft above. Bi-folding Commercial doors that open left and right to allow for outdoor seasonal ambiance!!
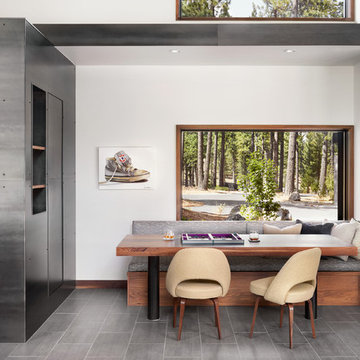
Photo: Lisa Petrole
Offener, Mittelgroßer Moderner Hobbyraum ohne Kamin mit weißer Wandfarbe, Porzellan-Bodenfliesen und grauem Boden in San Francisco
Offener, Mittelgroßer Moderner Hobbyraum ohne Kamin mit weißer Wandfarbe, Porzellan-Bodenfliesen und grauem Boden in San Francisco

We did this library and screen room project, designed by Linton Architects in 2017.
It features lots of bookshelf space, upper storage, a rolling library ladder and a retractable digital projector screen.
Of particular note is the use of the space above the windows to house the screen and main speakers, which is enclosed by lift-up doors that have speaker grille cloth panels. I also made a Walnut library table to store the digital projector under a drop leaf.

Two VELUX Solar Powered fresh air skylights with rain sensors help provide air circulation while the solar transparent blinds control the natural light.
Decorative rafter framing, beams, and trim have bead edge throughout to add charm and architectural detail.
Recessed lighting offers artificial means to brighten the space at night with a warm glow.
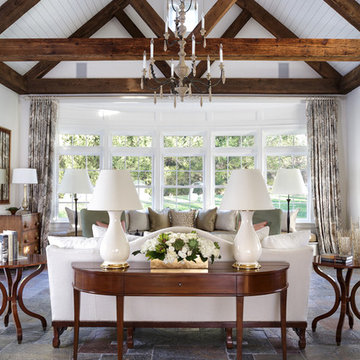
This ASID Award-winning sunroom inspires a sense of freshness and vitality. Artful furniture selections, whose curvilinear lines gracefully juxtapose the strong geometric lines of trusses and beams, reflect a measured study of shapes and materials that intermingle impeccably amidst a neutral color palette brushed with celebrations of coral and master millwork. Radiant-heated flooring and reclaimed wood lend warmth and comfort. Combining English, Spanish and fresh modern elements, this sunroom offers captivating views and easy access to the outside dining area, serving both form and function with inspiring gusto. A double-height ceiling with recessed LED lighting concealed in the beams seems at times to be the only thing tethering this airy expression of beauty and design excellence from floating directly into the sky.
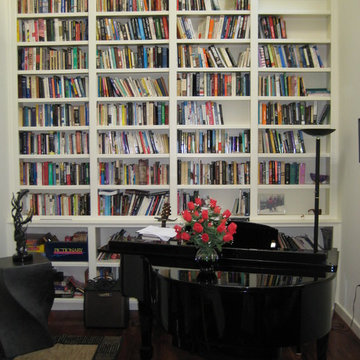
Photo by Uke Lorenz
Großes, Abgetrenntes, Fernseherloses Modernes Musikzimmer ohne Kamin mit weißer Wandfarbe und dunklem Holzboden in San Francisco
Großes, Abgetrenntes, Fernseherloses Modernes Musikzimmer ohne Kamin mit weißer Wandfarbe und dunklem Holzboden in San Francisco
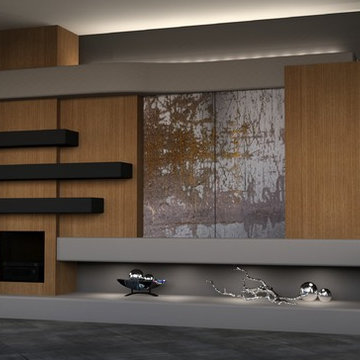
A media wall can be more than a TV on a wall. DAGR Design listens to what the clients main objective is and designs with style and functionality in mind. Beautiful artwork can be tucked away when viewing the TV and exposed when the TV is no longer needed. Either way, the wall can stand alone as a unique feature to the room.
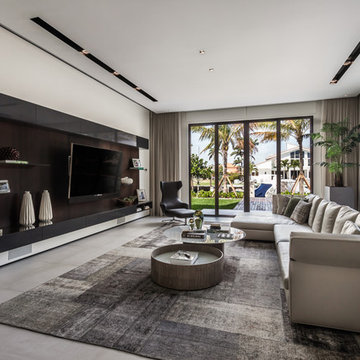
Emilio Collavino
Großes, Offenes Modernes Wohnzimmer ohne Kamin mit weißer Wandfarbe, Porzellan-Bodenfliesen, Multimediawand und grauem Boden in Miami
Großes, Offenes Modernes Wohnzimmer ohne Kamin mit weißer Wandfarbe, Porzellan-Bodenfliesen, Multimediawand und grauem Boden in Miami
Exklusive Wohnen ohne Kamin Ideen und Design
5


