Exklusive Wohnen ohne Kamin Ideen und Design
Suche verfeinern:
Budget
Sortieren nach:Heute beliebt
161 – 180 von 6.126 Fotos
1 von 3

It's difficult to imagine that this beautiful light-filled space was once a dark and draughty barn with a leaking roof. Adjoining a Georgian farmhouse, the barn has been completely renovated and knocked through to the main house to create a large open plan family area with mezzanine. Zoned into living and dining areas, the barn incorporates bi-folding doors on two elevations, opening the space up completely to both front and rear gardens. Egyptian limestone flooring has been used for the whole downstairs area, whilst a neutral carpet has been used for the stairs and mezzanine level.
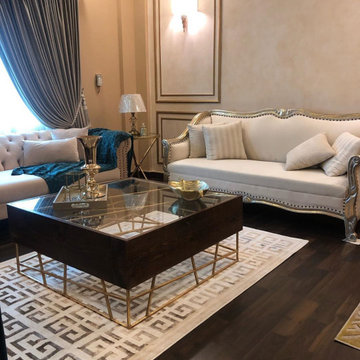
Drawing room set with complete interior solution.
Mittelgroßes, Repräsentatives, Fernseherloses, Offenes Modernes Wohnzimmer ohne Kamin mit beiger Wandfarbe, Sperrholzboden, gefliester Kaminumrandung und braunem Boden in Sonstige
Mittelgroßes, Repräsentatives, Fernseherloses, Offenes Modernes Wohnzimmer ohne Kamin mit beiger Wandfarbe, Sperrholzboden, gefliester Kaminumrandung und braunem Boden in Sonstige
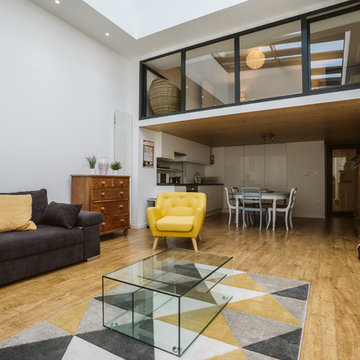
Suite à la démolition de l'ancien plafond nous avons gagné 1m de hauteur, ce qui nous a permis de créer une véritable chambre en mezzanine.
Mittelgroßes, Repräsentatives, Offenes Modernes Wohnzimmer ohne Kamin mit weißer Wandfarbe, hellem Holzboden, freistehendem TV und braunem Boden in Lille
Mittelgroßes, Repräsentatives, Offenes Modernes Wohnzimmer ohne Kamin mit weißer Wandfarbe, hellem Holzboden, freistehendem TV und braunem Boden in Lille

Top floor is comprised of vastly open multipurpose space and a guest bathroom incorporating a steam shower and inside/outside shower.
This multipurpose room can serve as a tv watching area, game room, entertaining space with hidden bar, and cleverly built in murphy bed that can be opened up for sleep overs.
Recessed TV built-in offers extensive storage hidden in three-dimensional cabinet design. Recessed black out roller shades and ripplefold sheer drapes open or close with a touch of a button, offering blacked out space for evenings or filtered Florida sun during the day. Being a 3rd floor this room offers incredible views of Fort Lauderdale just over the tops of palms lining up the streets.
Color scheme in this room is more vibrant and playful, with floors in Brazilian ipe and fabrics in crème. Cove LED ceiling details carry throughout home.
Photography: Craig Denis
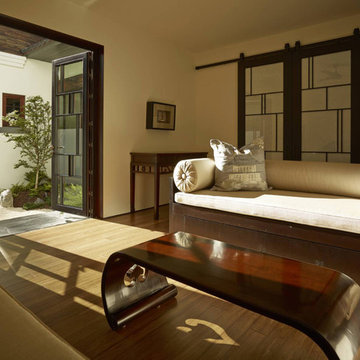
Mittelgroßes, Fernseherloses, Abgetrenntes Asiatisches Wohnzimmer ohne Kamin mit beiger Wandfarbe, braunem Holzboden und braunem Boden in Sonstige
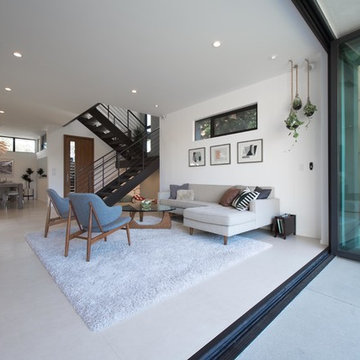
Photo by Bogdan Tomalvski
Offenes, Fernseherloses, Großes, Repräsentatives Modernes Wohnzimmer ohne Kamin mit weißer Wandfarbe und Keramikboden in Los Angeles
Offenes, Fernseherloses, Großes, Repräsentatives Modernes Wohnzimmer ohne Kamin mit weißer Wandfarbe und Keramikboden in Los Angeles
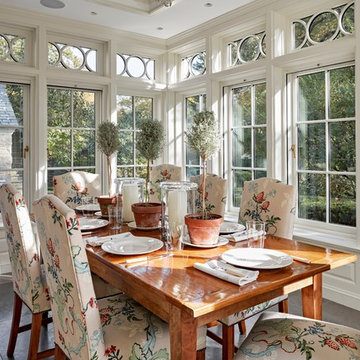
Robert Benson For Charles Hilton Architects
From grand estates, to exquisite country homes, to whole house renovations, the quality and attention to detail of a "Significant Homes" custom home is immediately apparent. Full time on-site supervision, a dedicated office staff and hand picked professional craftsmen are the team that take you from groundbreaking to occupancy. Every "Significant Homes" project represents 45 years of luxury homebuilding experience, and a commitment to quality widely recognized by architects, the press and, most of all....thoroughly satisfied homeowners. Our projects have been published in Architectural Digest 6 times along with many other publications and books. Though the lion share of our work has been in Fairfield and Westchester counties, we have built homes in Palm Beach, Aspen, Maine, Nantucket and Long Island.
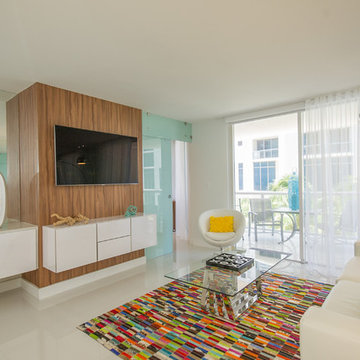
A Waylett Photography
Kleines, Offenes Modernes Wohnzimmer ohne Kamin mit Hausbar, weißer Wandfarbe, Porzellan-Bodenfliesen, TV-Wand und weißem Boden in Miami
Kleines, Offenes Modernes Wohnzimmer ohne Kamin mit Hausbar, weißer Wandfarbe, Porzellan-Bodenfliesen, TV-Wand und weißem Boden in Miami
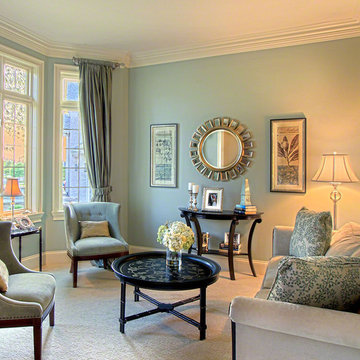
A custom home builder in Chicago's western suburbs, Summit Signature Homes, ushers in a new era of residential construction. With an eye on superb design and value, industry-leading practices and superior customer service, Summit stands alone. Custom-built homes in Clarendon Hills, Hinsdale, Western Springs, and other western suburbs.
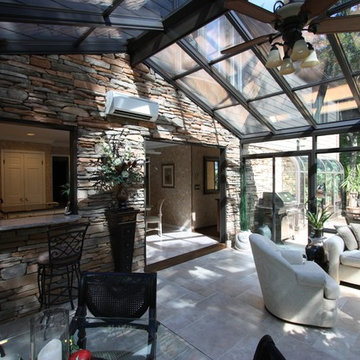
Patriot Sunrooms & Home Solutions
Großer Moderner Wintergarten ohne Kamin mit Porzellan-Bodenfliesen und Glasdecke in St. Louis
Großer Moderner Wintergarten ohne Kamin mit Porzellan-Bodenfliesen und Glasdecke in St. Louis
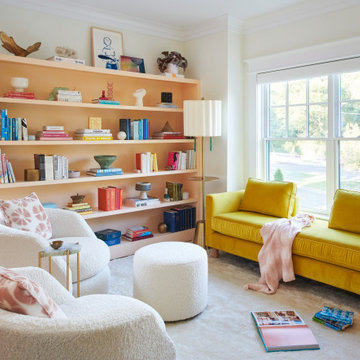
Custom shelves with integrated LED, fun and colorful accessories, custom daybed, side chairs with ottomans, custom rug and brass and linen floor lamps.

Embarking on the design journey of Wabi Sabi Refuge, I immersed myself in the profound quest for tranquility and harmony. This project became a testament to the pursuit of a tranquil haven that stirs a deep sense of calm within. Guided by the essence of wabi-sabi, my intention was to curate Wabi Sabi Refuge as a sacred space that nurtures an ethereal atmosphere, summoning a sincere connection with the surrounding world. Deliberate choices of muted hues and minimalist elements foster an environment of uncluttered serenity, encouraging introspection and contemplation. Embracing the innate imperfections and distinctive qualities of the carefully selected materials and objects added an exquisite touch of organic allure, instilling an authentic reverence for the beauty inherent in nature's creations. Wabi Sabi Refuge serves as a sanctuary, an evocative invitation for visitors to embrace the sublime simplicity, find solace in the imperfect, and uncover the profound and tranquil beauty that wabi-sabi unveils.

Interior Designer Rebecca Robeson designed this downtown loft to reflect the homeowners LOVE FOR THE LOFT! With an energetic look on life, this homeowner wanted a high-quality home with casual sensibility. Comfort and easy maintenance were high on the list...
Rebecca and team went to work transforming this 2,000-sq. ft. condo in a record 6 months.
The team at Robeson Design on executed Rebecca's vision to insure every detail was built to perfection.
18 linear feet of seating is provided by this super comfortable sectional sofa. 4 small benches with tufted distressed leather tops form together to make one large coffee table but are mobile for the user's needs. Harvest colored velvet pillows tossed about create a warm and inviting atmosphere. Perhaps the favorite elements in this Loft Living Room are the multi hide patchwork rug and the spectacular 72" round light fixture that hangs unassumingly over the seating area.
The project was completed on time and the homeowners are thrilled... And it didn't hurt that the ball field was the awesome view out the Living Room window.
In this home, all of the window treatments, built-in cabinetry and many of the furniture pieces, are custom designs by Interior Designer Rebecca Robeson made specifically for this project.
Rugs - Aja Rugs, LaJolla
Earthwood Custom Remodeling, Inc.
Exquisite Kitchen Design
Rocky Mountain Hardware
Photos by Ryan Garvin Photography
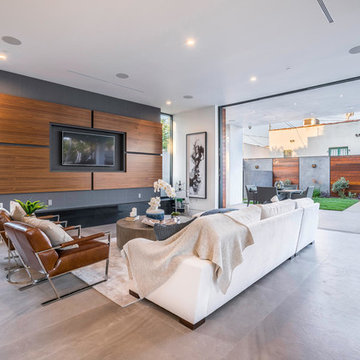
Geräumiges, Offenes Modernes Wohnzimmer ohne Kamin mit beiger Wandfarbe, Betonboden, TV-Wand und grauem Boden in Los Angeles
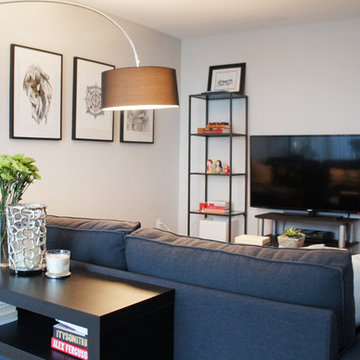
For this small Toronto condo, our main goal was to heighten function while adding our client’s personal style throughout. To create a more spacious and welcoming feel focused on furniture with clean lines, minimal accents, a comfortable sectional to seat multiple guests, and an artwork display creates a welcoming relaxed interior.
For the bedroom, we chose a black and white color palette with layered textures and patterns. A deep red throw gives the room a burst of rich color!
Project completed by Toronto interior design firm Camden Lane Interiors, which serves Toronto.
For more about Camden Lane Interiors, click here: https://www.camdenlaneinteriors.com/
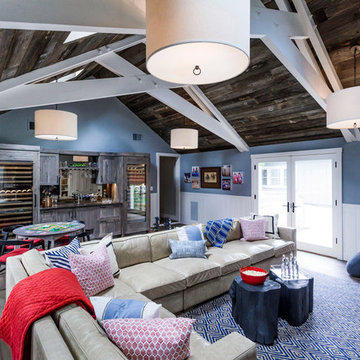
Dennis Mayer Photography
Großer, Offener Klassischer Hobbyraum ohne Kamin mit blauer Wandfarbe, dunklem Holzboden und Multimediawand in San Francisco
Großer, Offener Klassischer Hobbyraum ohne Kamin mit blauer Wandfarbe, dunklem Holzboden und Multimediawand in San Francisco
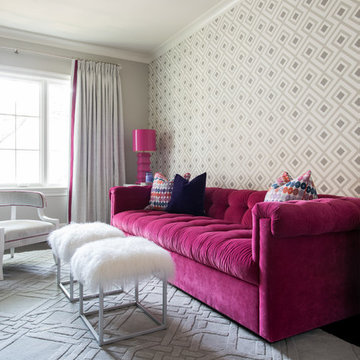
What a paradise for any teen girl. A pink sofa, wallpapered accent wall, and sheepskin stools is more than anyone could ever want! The beauty in the this stunning and colorful room is uncharted.
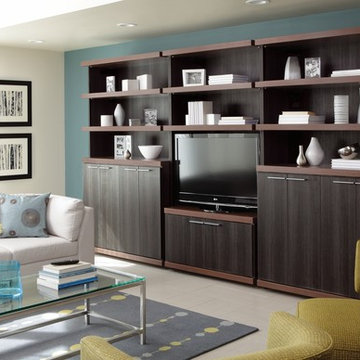
A blend of cabinets and shelving keeps focal points on display while cleanly concealing wires to keep the family room looking organized. Explore the possibilities with an entertainment center featuring seemingly endless shelves made with Forterra.
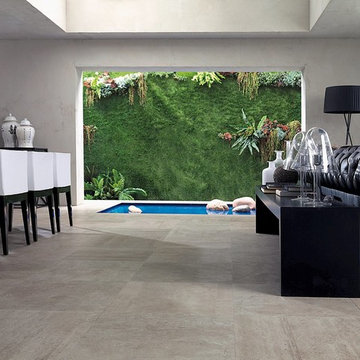
Fernseherloses, Großes, Repräsentatives, Offenes Industrial Wohnzimmer ohne Kamin mit Porzellan-Bodenfliesen und grauer Wandfarbe in Perth

Photo Credit: Thomas McConnell
Großer Moderner Wintergarten ohne Kamin mit Betonboden, normaler Decke und grauem Boden in Austin
Großer Moderner Wintergarten ohne Kamin mit Betonboden, normaler Decke und grauem Boden in Austin
Exklusive Wohnen ohne Kamin Ideen und Design
9


