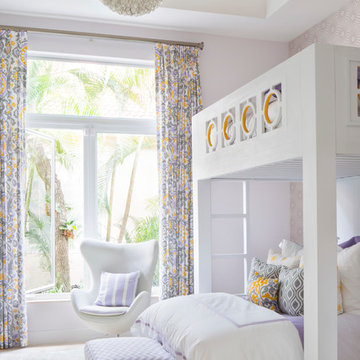Exklusive Wohnideen und Einrichtungsideen für Räume
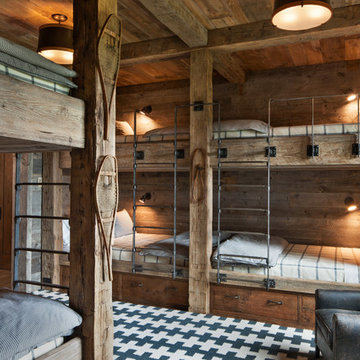
Mittelgroßes, Neutrales Uriges Kinderzimmer mit Schlafplatz, brauner Wandfarbe, braunem Holzboden und braunem Boden in Sonstige
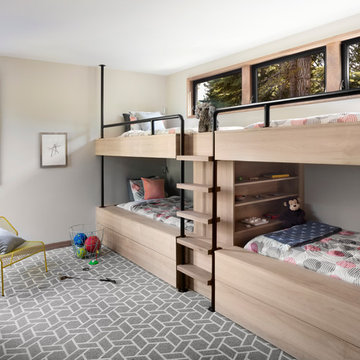
Photo: Lisa Petrole
Großes, Neutrales Modernes Kinderzimmer mit Schlafplatz, grauer Wandfarbe und Teppichboden in San Francisco
Großes, Neutrales Modernes Kinderzimmer mit Schlafplatz, grauer Wandfarbe und Teppichboden in San Francisco
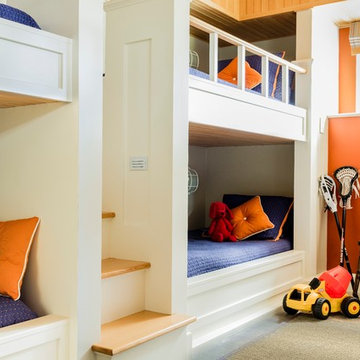
Photography by Michael J. Lee
Mittelgroßes, Neutrales Klassisches Kinderzimmer mit Schlafplatz, oranger Wandfarbe und Teppichboden in Boston
Mittelgroßes, Neutrales Klassisches Kinderzimmer mit Schlafplatz, oranger Wandfarbe und Teppichboden in Boston
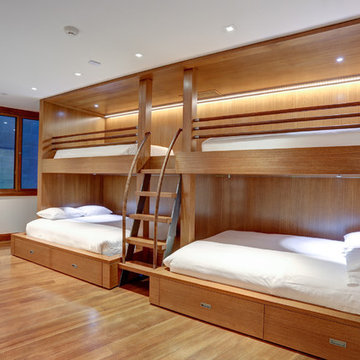
Custom contemporary bunk bed design with storage drawers
Großes Modernes Gästezimmer ohne Kamin mit beiger Wandfarbe, hellem Holzboden und beigem Boden in Denver
Großes Modernes Gästezimmer ohne Kamin mit beiger Wandfarbe, hellem Holzboden und beigem Boden in Denver

Designed for a waterfront site overlooking Cape Cod Bay, this modern house takes advantage of stunning views while negotiating steep terrain. Designed for LEED compliance, the house is constructed with sustainable and non-toxic materials, and powered with alternative energy systems, including geothermal heating and cooling, photovoltaic (solar) electricity and a residential scale wind turbine.
Builder: Cape Associates
Interior Design: Forehand + Lake
Photography: Durston Saylor
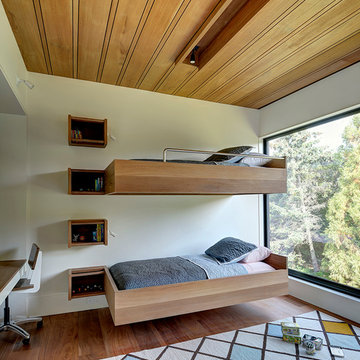
Bates Masi Architects
Neutrales Modernes Kinderzimmer mit Schlafplatz, weißer Wandfarbe und braunem Holzboden in New York
Neutrales Modernes Kinderzimmer mit Schlafplatz, weißer Wandfarbe und braunem Holzboden in New York
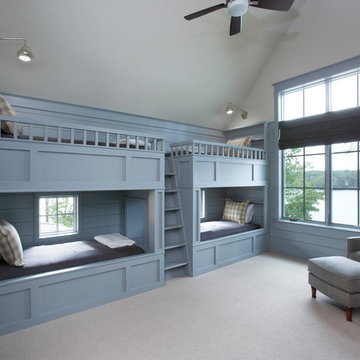
Lake Front Country Estate Boys Bunk Room, design by Tom Markalunas, built by Resort Custom Homes. Photography by Rachael Boling.
Geräumiges Klassisches Gästezimmer mit blauer Wandfarbe und Teppichboden in Sonstige
Geräumiges Klassisches Gästezimmer mit blauer Wandfarbe und Teppichboden in Sonstige
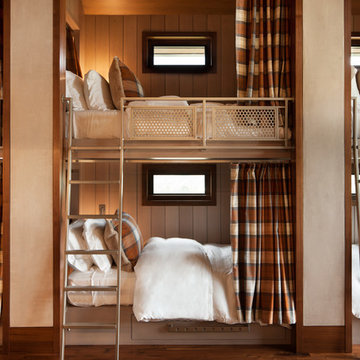
David O. Marlow
Geräumiges Modernes Gästezimmer ohne Kamin mit beiger Wandfarbe, dunklem Holzboden und braunem Boden in Denver
Geräumiges Modernes Gästezimmer ohne Kamin mit beiger Wandfarbe, dunklem Holzboden und braunem Boden in Denver
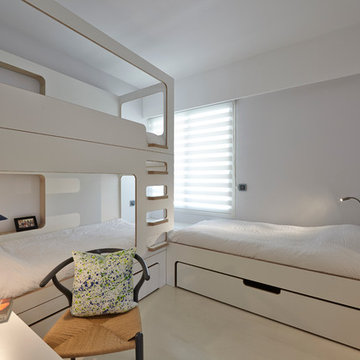
Ed Holt
Mittelgroßes, Neutrales Modernes Kinderzimmer mit Schlafplatz und weißer Wandfarbe in Sonstige
Mittelgroßes, Neutrales Modernes Kinderzimmer mit Schlafplatz und weißer Wandfarbe in Sonstige
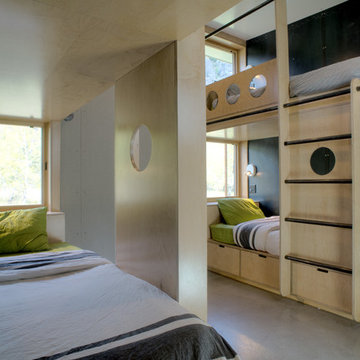
CAST architecture
Kleines Modernes Gästezimmer ohne Kamin mit Betonboden und schwarzer Wandfarbe in Seattle
Kleines Modernes Gästezimmer ohne Kamin mit Betonboden und schwarzer Wandfarbe in Seattle
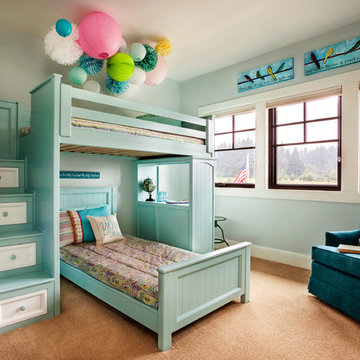
Blackstone Edge Studios
Großes Klassisches Mädchenzimmer mit Schlafplatz, blauer Wandfarbe und Teppichboden in Portland
Großes Klassisches Mädchenzimmer mit Schlafplatz, blauer Wandfarbe und Teppichboden in Portland
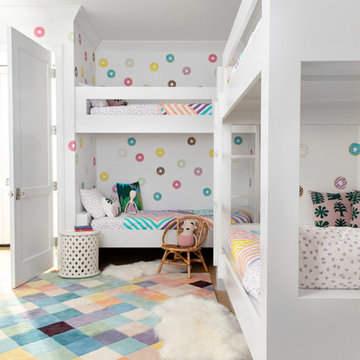
Architecture, Construction Management, Interior Design, Art Curation & Real Estate Advisement by Chango & Co.
Construction by MXA Development, Inc.
Photography by Sarah Elliott
See the home tour feature in Domino Magazine

Built-in bunk beds provide the perfect space for slumber parties with friends! The aqua blue paint is a fun way to introduce a pop of color while the bright white custom trim gives balance.
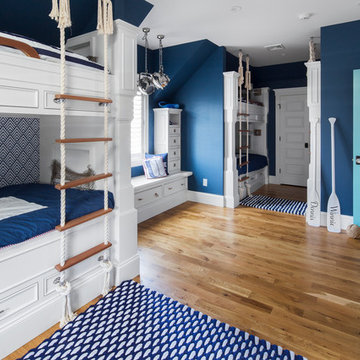
Photo credits: Design Imaging Studios.
Kids bedroom features 3 pairs of bunks with rope ladders that were tied by a local fisherman. The bunks are full sized so adults are also comfortably. Each bunk contains a cubby and electric outlets. There is also built in storage beneath the bunks. The space creates a bold, bright and fun environment.

The family living in this shingled roofed home on the Peninsula loves color and pattern. At the heart of the two-story house, we created a library with high gloss lapis blue walls. The tête-à-tête provides an inviting place for the couple to read while their children play games at the antique card table. As a counterpoint, the open planned family, dining room, and kitchen have white walls. We selected a deep aubergine for the kitchen cabinetry. In the tranquil master suite, we layered celadon and sky blue while the daughters' room features pink, purple, and citrine.
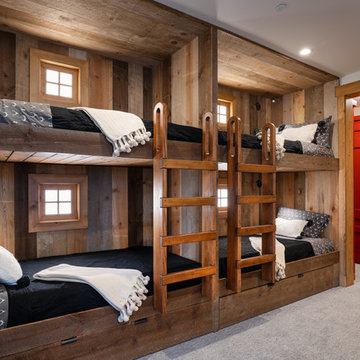
Tahoe Real Estate Photography
Mittelgroßes Rustikales Schlafzimmer mit Teppichboden, grauem Boden und weißer Wandfarbe in Sonstige
Mittelgroßes Rustikales Schlafzimmer mit Teppichboden, grauem Boden und weißer Wandfarbe in Sonstige
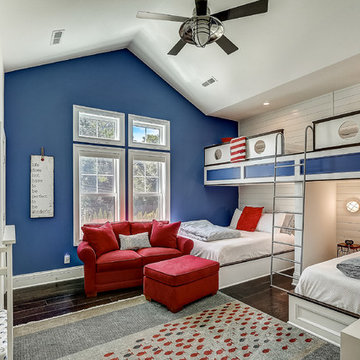
Nautical! Bunk Beds!!
Geräumiges, Neutrales Maritimes Kinderzimmer mit Schlafplatz, dunklem Holzboden und blauer Wandfarbe in Milwaukee
Geräumiges, Neutrales Maritimes Kinderzimmer mit Schlafplatz, dunklem Holzboden und blauer Wandfarbe in Milwaukee
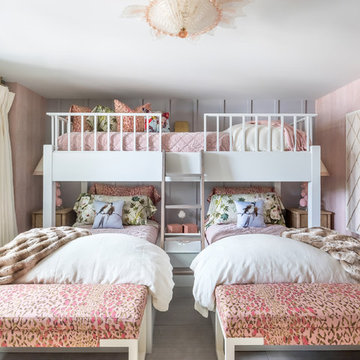
Elizabeth Pedinotti Haynes
Kleines Eklektisches Mädchenzimmer mit rosa Wandfarbe, hellem Holzboden, weißem Boden und Schlafplatz
Kleines Eklektisches Mädchenzimmer mit rosa Wandfarbe, hellem Holzboden, weißem Boden und Schlafplatz
Exklusive Wohnideen und Einrichtungsideen für Räume
1



















