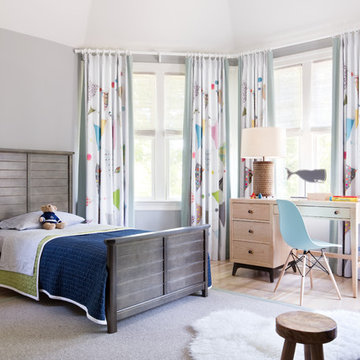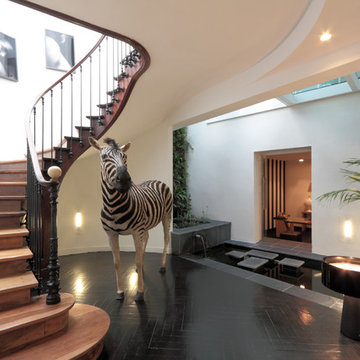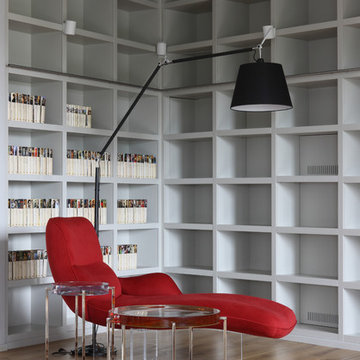Exklusive Wohnideen und Einrichtungsideen für Räume
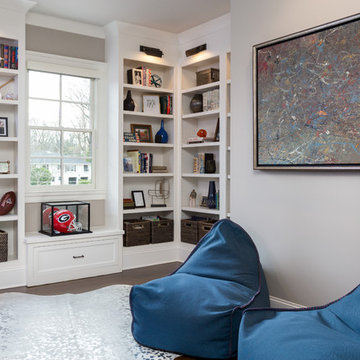
Mittelgroße, Fernseherlose, Offene Klassische Bibliothek ohne Kamin mit grauer Wandfarbe, dunklem Holzboden und braunem Boden in Atlanta

7" Engineered Walnut, slightly rustic with clear satin coat
4" canned recessed lighting
En suite wet bar
#buildboswell
Großes Modernes Arbeitszimmer ohne Kamin mit Arbeitsplatz, weißer Wandfarbe, braunem Holzboden, freistehendem Schreibtisch und braunem Boden in Los Angeles
Großes Modernes Arbeitszimmer ohne Kamin mit Arbeitsplatz, weißer Wandfarbe, braunem Holzboden, freistehendem Schreibtisch und braunem Boden in Los Angeles
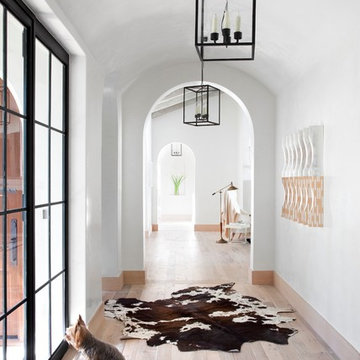
Ryann Ford
Mediterraner Flur mit weißer Wandfarbe, braunem Holzboden und beigem Boden in Austin
Mediterraner Flur mit weißer Wandfarbe, braunem Holzboden und beigem Boden in Austin

Photographer: Tom Crane
Repräsentatives, Fernseherloses, Offenes, Großes Klassisches Wohnzimmer mit beiger Wandfarbe, Teppichboden, Kamin und Kaminumrandung aus Stein in Philadelphia
Repräsentatives, Fernseherloses, Offenes, Großes Klassisches Wohnzimmer mit beiger Wandfarbe, Teppichboden, Kamin und Kaminumrandung aus Stein in Philadelphia

This is the informal den or family room of the home. Slipcovers were used on the lighter colored items to keep everything washable and easy to maintain. Coffee tables were replaced with two oversized tufted ottomans in dark gray which sit on a custom made beige and cream zebra pattern rug. The lilac and white wallpaper was carried to this room from the adjacent kitchen. Dramatic linen window treatments were hung on oversized black wood rods, giving the room height and importance.
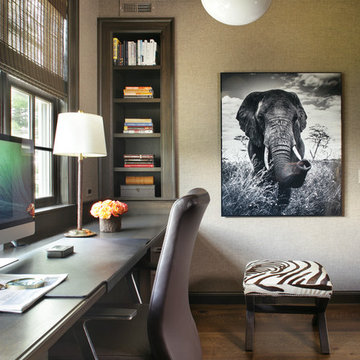
A home office space for the work from home man. The brown and beige palette create a masculine space. Photography by: Peter Rymwid
Klassisches Arbeitszimmer mit Arbeitsplatz, beiger Wandfarbe, Einbau-Schreibtisch und braunem Holzboden in New York
Klassisches Arbeitszimmer mit Arbeitsplatz, beiger Wandfarbe, Einbau-Schreibtisch und braunem Holzboden in New York

Große, Geschlossene Klassische Küche in L-Form mit Schrankfronten im Shaker-Stil, weißen Schränken, Kücheninsel, Küchenrückwand in Metallic, Rückwand aus Metallfliesen, Elektrogeräten mit Frontblende, schwarzem Boden, Landhausspüle, Quarzit-Arbeitsplatte, Vinylboden und weißer Arbeitsplatte in Cleveland
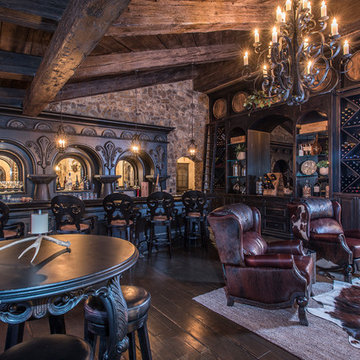
Geräumige, Zweizeilige Mediterrane Hausbar mit Bartheke, profilierten Schrankfronten, dunklen Holzschränken, Rückwand aus Spiegelfliesen, dunklem Holzboden und braunem Boden in Phoenix
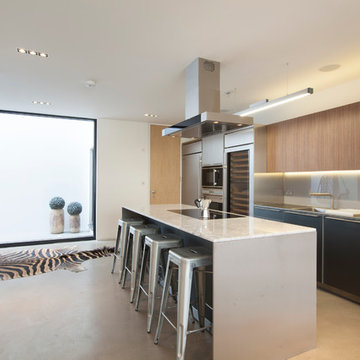
Design Box London
Moderne Küche mit flächenbündigen Schrankfronten, hellbraunen Holzschränken, Küchenrückwand in Grau, Glasrückwand, Küchengeräten aus Edelstahl, Betonboden und Kücheninsel in London
Moderne Küche mit flächenbündigen Schrankfronten, hellbraunen Holzschränken, Küchenrückwand in Grau, Glasrückwand, Küchengeräten aus Edelstahl, Betonboden und Kücheninsel in London
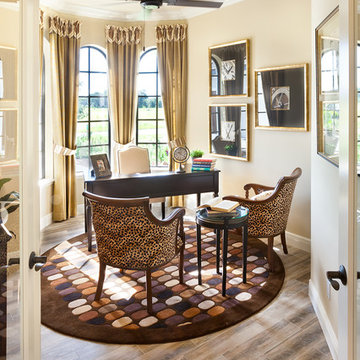
The Caaren model home designed and built by John Cannon Homes, located in Sarasota, Florida. This one-story, 3 bedroom, 3 bath home also offers a study, and family room open to the lanai and pool and spa area. Total square footage under roof is 4, 272 sq. ft. Living space under air is 2,895 sq. ft.
Elegant and open, luxurious yet relaxed, the Caaren offers a variety of amenities to perfectly suit your lifestyle. From the grand pillar-framed entrance to the sliding glass walls that open to reveal an outdoor entertaining paradise, this is a home sure to be enjoyed by generations of family and friends for years to come.
Gene Pollux Photography
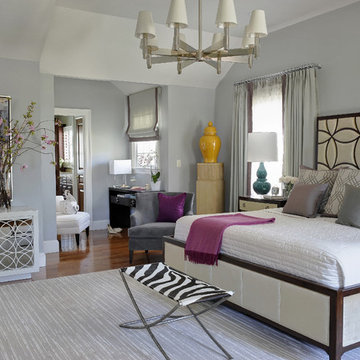
A classic, elegant master suite for the husband and wife, and a fun, sophisticated entertainment space for their family -- it was a dream project!
To turn the master suite into a luxury retreat for two young executives, we mixed rich textures with a playful, yet regal color palette of purples, grays, yellows and ivories.
For fun family gatherings, where both children and adults are encouraged to play, I envisioned a handsome billiard room and bar, inspired by the husband’s favorite pub.
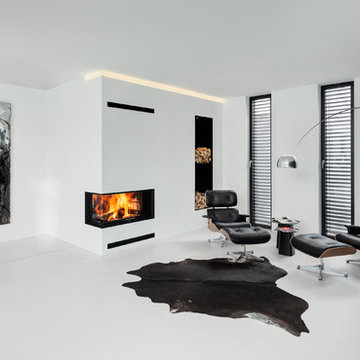
Erich Spahn
Großes, Offenes, Fernseherloses Modernes Wohnzimmer mit weißer Wandfarbe, Eckkamin und verputzter Kaminumrandung in München
Großes, Offenes, Fernseherloses Modernes Wohnzimmer mit weißer Wandfarbe, Eckkamin und verputzter Kaminumrandung in München
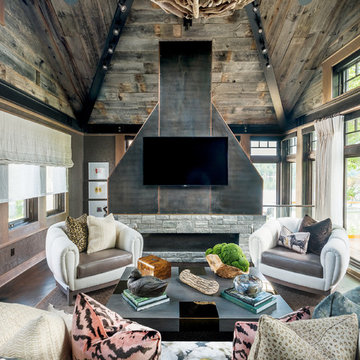
Elizabeth Pedinotti Haynes
Offenes, Repräsentatives Rustikales Wohnzimmer mit brauner Wandfarbe, dunklem Holzboden, Gaskamin, Kaminumrandung aus Metall, TV-Wand und braunem Boden
Offenes, Repräsentatives Rustikales Wohnzimmer mit brauner Wandfarbe, dunklem Holzboden, Gaskamin, Kaminumrandung aus Metall, TV-Wand und braunem Boden
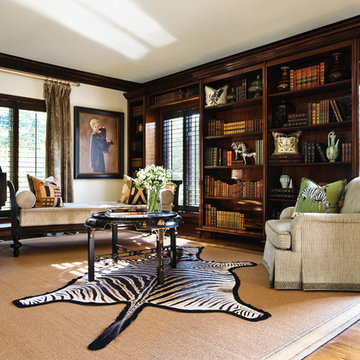
This library melds traditional and ethnic elements, incorporating African items from the client’s travels. Serving as a library and music room, this space has a neutral and off white palette framed by dark wood moldings and trim and stained wooden shutters and a custom stained bookcase. The draperies are made of hand-painted taupe velvet, and the hardware is painted metallic silver with glass finials.
A baby grand piano stands on the room’s sisal rug, accented at its center with a chinoiserie cocktail table atop a zebra skin. Oak stained dark walnut hardwood flooring sets off the sage green tweed lounge chair, as well as a British colonial daybed topped with taupe chenille and throw pillows created from an African textile.
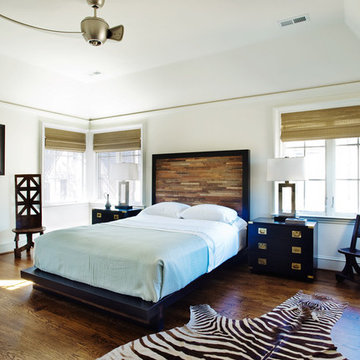
This neutral and bright bedroom mixes elements of the contemporary with the exotic. Brushed nickel lamps and refinished night stands from the client’s own collection are paired with African wooden chairs and a wooden platform bed of stained, reclaimed Brazilian Peroba wood. The bedding weaves in bits of aqua blue and ivory, set off by the dark stained walnut floor and zebra rug. Woven wooden blinds add texture and interest.
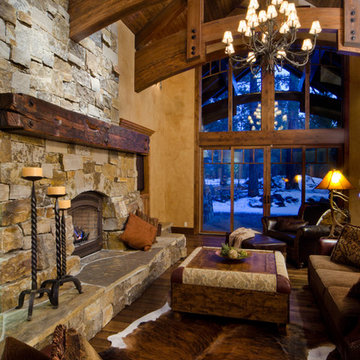
Ross Chandler Photography
Working closely with the builder, Bob Schumacher, and the home owners, Patty Jones Design selected and designed interior finishes for this custom lodge-style home in the resort community of Caldera Springs. This 5000+ sq ft home features premium finishes throughout including all solid slab counter tops, custom light fixtures, timber accents, natural stone treatments, and much more.
Exklusive Wohnideen und Einrichtungsideen für Räume
1




















