Exklusive Wohnideen und Einrichtungsideen für Rote Räume

Palo Alto Traditional Kitchen Renovation as part of whole home renovation. This classic kitchen made of cherry wood includes a built in hood vent, a copper farmhouse sink, an elegant large kitchen island, oil rubbed bronze faucets, a window over the kitchen sink, and recessed lighting. Notice Landmark Metalcoat accent tiles on the backsplash.

Große, Zweizeilige Moderne Wohnküche mit Unterbauwaschbecken, flächenbündigen Schrankfronten, grauen Schränken, Betonarbeitsplatte, Küchenrückwand in Beige, Küchengeräten aus Edelstahl, hellem Holzboden und Kücheninsel in Orange County
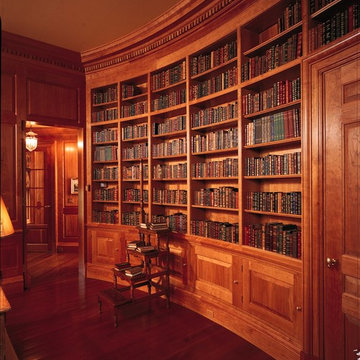
This is a curved wall of bookcases and cabinetry for a cherry library. The dentil moulding was custom made to fit the spacing of the room. The books are all antique.
Photo Rick Albert
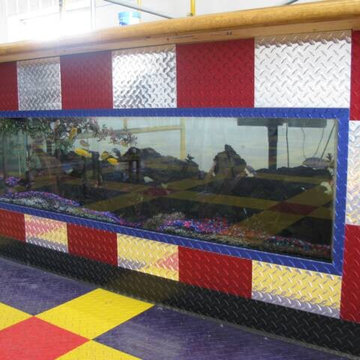
5000 square foot garage makeover or "Man Cave" designed and installed by Custom Storage Solutions. This design includes PVC garage flooring in Nascar colors purple, yellow and red, custom made bar with a fish tank inside, red, chrome and blue diamond plate, wall murals, diamond plate walls, imaged cabinets and pub tables. Customer used this space to entertain his 200 employees during holiday events and parties. He also uses this space for his car collection. we took all of the photos used on the imaged cabinets made by Custom Storage Solutions.
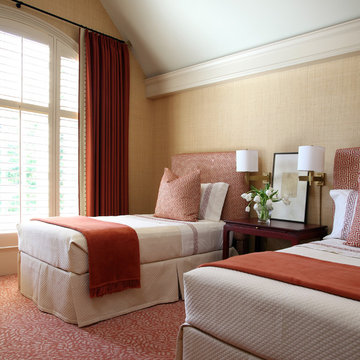
Grasscloth wallpaper is F. Schumacher.
Mittelgroßes Klassisches Gästezimmer mit beiger Wandfarbe und Teppichboden in Little Rock
Mittelgroßes Klassisches Gästezimmer mit beiger Wandfarbe und Teppichboden in Little Rock

Mittelgroße Klassische Küche ohne Insel in L-Form mit Unterbauwaschbecken, blauen Schränken, dunklem Holzboden, braunem Boden, weißer Arbeitsplatte, Vorratsschrank, Quarzwerkstein-Arbeitsplatte, Schrankfronten im Shaker-Stil, Küchenrückwand in Grau, Glasrückwand und Küchengeräten aus Edelstahl in Sonstige

Photographer: Bob Narod
Großer Klassischer Fitnessraum mit weißer Wandfarbe, schwarzem Boden und Laminat in Washington, D.C.
Großer Klassischer Fitnessraum mit weißer Wandfarbe, schwarzem Boden und Laminat in Washington, D.C.

Offenes, Geräumiges Klassisches Wohnzimmer mit dunklem Holzboden in Sydney

Visit The Korina 14803 Como Circle or call 941 907.8131 for additional information.
3 bedrooms | 4.5 baths | 3 car garage | 4,536 SF
The Korina is John Cannon’s new model home that is inspired by a transitional West Indies style with a contemporary influence. From the cathedral ceilings with custom stained scissor beams in the great room with neighboring pristine white on white main kitchen and chef-grade prep kitchen beyond, to the luxurious spa-like dual master bathrooms, the aesthetics of this home are the epitome of timeless elegance. Every detail is geared toward creating an upscale retreat from the hectic pace of day-to-day life. A neutral backdrop and an abundance of natural light, paired with vibrant accents of yellow, blues, greens and mixed metals shine throughout the home.

A dark office in the center of the house was turned into this cozy library. We opened the space up to the living room by adding another large archway. The custom bookshelves have beadboard backing to match original boarding we found in the house.. The library lamps are from Rejuvenation.

Bill Secord
Geräumige Rustikale Wohnküche mit integriertem Waschbecken, Schrankfronten im Shaker-Stil, hellbraunen Holzschränken, Mineralwerkstoff-Arbeitsplatte, Küchenrückwand in Grün, Rückwand aus Steinfliesen, Küchengeräten aus Edelstahl, Porzellan-Bodenfliesen und Kücheninsel in Seattle
Geräumige Rustikale Wohnküche mit integriertem Waschbecken, Schrankfronten im Shaker-Stil, hellbraunen Holzschränken, Mineralwerkstoff-Arbeitsplatte, Küchenrückwand in Grün, Rückwand aus Steinfliesen, Küchengeräten aus Edelstahl, Porzellan-Bodenfliesen und Kücheninsel in Seattle

Geräumige Klassische Küche in L-Form mit Unterbauwaschbecken, Schrankfronten im Shaker-Stil, weißen Schränken, Arbeitsplatte aus Holz, Küchenrückwand in Weiß, Rückwand aus Metrofliesen, Küchengeräten aus Edelstahl, braunem Holzboden und Kücheninsel in St. Louis
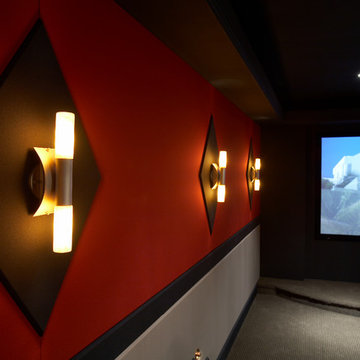
Abgetrenntes, Mittelgroßes Klassisches Heimkino mit Teppichboden, Leinwand und roter Wandfarbe in Chicago
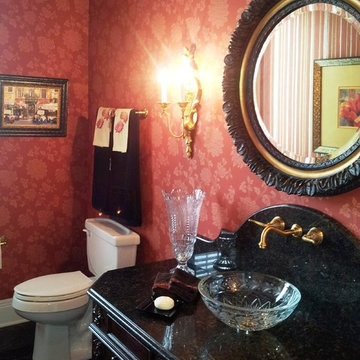
Cabinetry and interior design by Andrea Broxton, ASID.
Geräumiges Klassisches Badezimmer En Suite mit Unterbauwaschbecken, verzierten Schränken, Granit-Waschbecken/Waschtisch, Einbaubadewanne, Doppeldusche, Steinfliesen und Marmorboden in Indianapolis
Geräumiges Klassisches Badezimmer En Suite mit Unterbauwaschbecken, verzierten Schränken, Granit-Waschbecken/Waschtisch, Einbaubadewanne, Doppeldusche, Steinfliesen und Marmorboden in Indianapolis

Nous avons réussi à créer la salle de bain de la chambre des filles dans un ancien placard
Kleines Modernes Kinderbad mit Kassettenfronten, Einzelwaschbecken, schwebendem Waschtisch, weißen Schränken, Badewanne in Nische, rosa Fliesen, Keramikfliesen, rosa Wandfarbe, Waschtischkonsole, weißem Boden, offener Dusche, weißer Waschtischplatte und Duschbank in Paris
Kleines Modernes Kinderbad mit Kassettenfronten, Einzelwaschbecken, schwebendem Waschtisch, weißen Schränken, Badewanne in Nische, rosa Fliesen, Keramikfliesen, rosa Wandfarbe, Waschtischkonsole, weißem Boden, offener Dusche, weißer Waschtischplatte und Duschbank in Paris
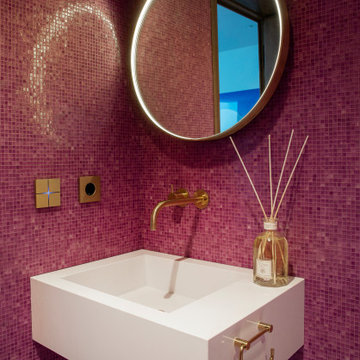
Just as the new homeowners wanted the home’s new design to reflect the very best in Scandanavian and modern design narratives, they wanted the technology in their home to reflect the very best in smart technology and home automation. For this, the homeowners turned to us at TSP Smart Spaces and our nordic subsidiary Nordic Smart Spaces. By collaborating directly with the architects and designers throughout the project’s entirety, we integrated home automation solutions for the entire home that built upon the home’s design narrative or were hidden entirely from view. In all of our projects, we strive to be involved in the design process as well as the build and support processes so that the power and infrastructure smart technology requires is considered at every step.

Mahjong Game Room with Wet Bar
Mittelgroßes Klassisches Wohnzimmer mit Teppichboden, buntem Boden, Hausbar und bunten Wänden in Houston
Mittelgroßes Klassisches Wohnzimmer mit Teppichboden, buntem Boden, Hausbar und bunten Wänden in Houston
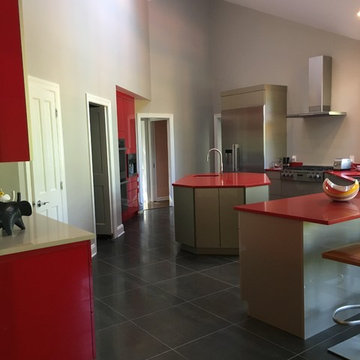
View of Extended Modern European Kitchen
Photo by: Monk's Kitchen & Bath Design Studio
Offene, Große Moderne Küche in U-Form mit Unterbauwaschbecken, flächenbündigen Schrankfronten, roten Schränken, Quarzwerkstein-Arbeitsplatte, Küchenrückwand in Rot, Küchengeräten aus Edelstahl, Kücheninsel und grauem Boden in New York
Offene, Große Moderne Küche in U-Form mit Unterbauwaschbecken, flächenbündigen Schrankfronten, roten Schränken, Quarzwerkstein-Arbeitsplatte, Küchenrückwand in Rot, Küchengeräten aus Edelstahl, Kücheninsel und grauem Boden in New York
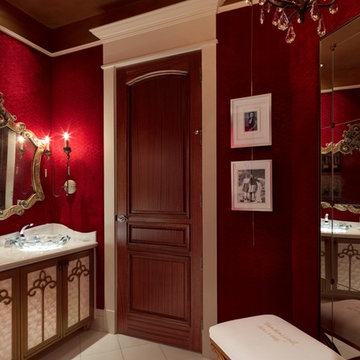
Photo Credit - Lori Hamilton
Große Stilmix Gästetoilette mit verzierten Schränken, hellbraunen Holzschränken, roter Wandfarbe, Keramikboden, Aufsatzwaschbecken und Granit-Waschbecken/Waschtisch in Tampa
Große Stilmix Gästetoilette mit verzierten Schränken, hellbraunen Holzschränken, roter Wandfarbe, Keramikboden, Aufsatzwaschbecken und Granit-Waschbecken/Waschtisch in Tampa

Custom designed cabinets and paneling line the walls of this exquisite home library. Gothic arch motif is repeated on the cabinet door fronts. Wood parquet floor. Animal head plaques add interest to the ceiling beams. Interior furnishings specified by Leczinski Design Associates.
Ron Ruscio Photo
Exklusive Wohnideen und Einrichtungsideen für Rote Räume
11


















