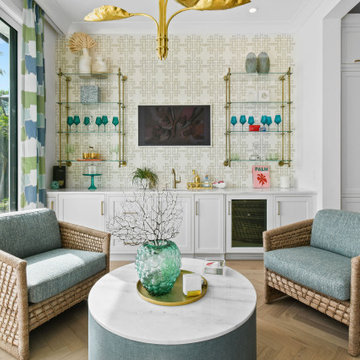Home

Burlanes were commissioned to design, create and install a fresh and contemporary kitchen for a brand new extension on a beautiful family home in Crystal Palace, London. The main objective was to maximise the use of space and achieve a clean looking, clutter free kitchen, with lots of storage and a dedicated dining area.
We are delighted with the outcome of this kitchen, but more importantly so is the client who says it is where her family now spend all their time.
“I can safely say that everything I ever wanted in a kitchen is in my kitchen, brilliant larder cupboards, great pull out shelves for the toaster etc and all expertly hand built. After our initial visit from our designer Lindsey Durrant, I was confident that she knew exactly what I wanted even from my garbled ramblings, and I got exactly what I wanted! I honestly would not hesitate in recommending Burlanes to anyone.”

Geräumiges Modernes Badezimmer En Suite mit flächenbündigen Schrankfronten, dunklen Holzschränken, freistehender Badewanne, weißer Wandfarbe, offener Dusche, Toilette mit Aufsatzspülkasten, grauen Fliesen, Steinfliesen, Marmorboden, Unterbauwaschbecken und Quarzwerkstein-Waschtisch in Los Angeles
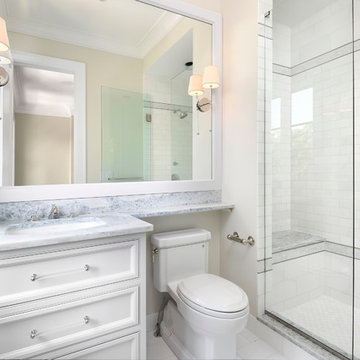
Elizabeth Taich Design is a Chicago-based full-service interior architecture and design firm that specializes in sophisticated yet livable environments.
IC360

A custom home builder in Chicago's western suburbs, Summit Signature Homes, ushers in a new era of residential construction. With an eye on superb design and value, industry-leading practices and superior customer service, Summit stands alone. Custom-built homes in Clarendon Hills, Hinsdale, Western Springs, and other western suburbs.

Moving through the kitchenette to the back seating area of the rooftop, a classic lodge-style hot tub is a pleasant surprise. Enclosed around the back three sides, the patio gains some privacy thanks to faux hedge fencing.
Photo: Adrienne DeRosa Photography © 2014 Houzz
Design: Cortney and Robert Novogratz

http://mollywinnphotography.com
Mittelgroße Country Küche mit Landhausspüle, Betonarbeitsplatte, Küchenrückwand in Weiß, Rückwand aus Metrofliesen, Küchengeräten aus Edelstahl, braunem Holzboden, weißen Schränken und offenen Schränken in Austin
Mittelgroße Country Küche mit Landhausspüle, Betonarbeitsplatte, Küchenrückwand in Weiß, Rückwand aus Metrofliesen, Küchengeräten aus Edelstahl, braunem Holzboden, weißen Schränken und offenen Schränken in Austin
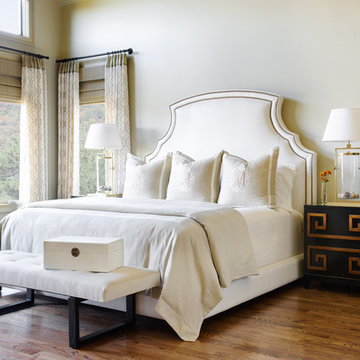
High ceilings and ample windows offer plenty of light and an amazing view in this neutral master bedroom. Woven blinds and ivory and beige embroidered draperies hang from bronze hardware, adding subtle pattern and texture. Dark walnut stained flooring rests under a large, upholstered bed covered in an ivory vinyl and trimmed with bronze nail heads. The bedding, from Legacy Linens, has simple elegance, while hand embroidered pillows finish off the look. At the end of the bed sits a bench covered in a soft, sage green ultra-suede. Antique brass lamps filled with river rocks sit atop bedside tables, painted black and accented with metallic copper Greek key designs. Interior doors, painted charcoal grey with bronze door hardware, add just the right amount of contrast.
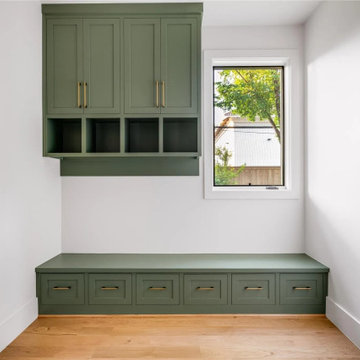
Großer Moderner Eingang mit Stauraum, weißer Wandfarbe, hellem Holzboden, Einzeltür, weißer Haustür und beigem Boden in Dallas

Mittelgroßes Modernes Duschbad mit flächenbündigen Schrankfronten, grauen Schränken, freistehender Badewanne, Toilette mit Aufsatzspülkasten, grauen Fliesen, Porzellanfliesen, grauer Wandfarbe, Porzellan-Bodenfliesen, Aufsatzwaschbecken, Quarzwerkstein-Waschtisch, grauem Boden, weißer Waschtischplatte, Doppelwaschbecken, schwebendem Waschtisch, Eckdusche und Falttür-Duschabtrennung in Sydney

The Living Room also received new white-oak hardwood flooring. We re-finished the existing built-in cabinets in a darker, richer stain to ground the space. The sofas from Italy are upholstered in leather and a linen-cotton blend, the coffee table from LA is topped with a unique green marble slab, and for the corner table, we designed a custom-made walnut waterfall table with a local craftsman.

Mittelgroßes Modernes Badezimmer En Suite mit Schrankfronten im Shaker-Stil, weißen Schränken, freistehender Badewanne, offener Dusche, Wandtoilette mit Spülkasten, blauen Fliesen, Porzellanfliesen, weißer Wandfarbe, Mosaik-Bodenfliesen, Unterbauwaschbecken, Quarzwerkstein-Waschtisch, weißem Boden, offener Dusche, weißer Waschtischplatte, Duschbank, Doppelwaschbecken, eingebautem Waschtisch und Wandpaneelen in Orange County
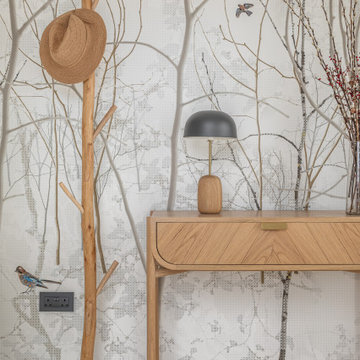
Hallways are the start of the journey into your home and what lies ahead.
Because this home is on one storey and is flooded with light, we wanted to reflect this in the choice of design we chose for the walls - in this case a light and airy bespoke wallpaper. We complimented this with some simple Oak furniture with the curved design which will be replicated within the rest of the property.

This complete bathroom remodel includes a tray ceiling, custom light gray oak double vanity, shower with built-in seat and niche, frameless shower doors, a marble focal wall, led mirrors, white quartz, a toto toilet, brass and lux gold finishes, and porcelain tile.
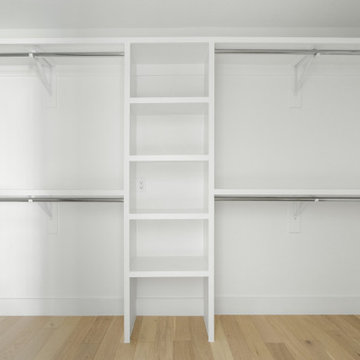
Interior Design by designer and broker Jessica Koltun Home | Selling Dallas | Primary closet walk in, custom shelving, custom racks, custom walk in closet, white oak flooring

Große, Offene Moderne Küche in L-Form mit Unterbauwaschbecken, Schrankfronten im Shaker-Stil, Quarzit-Arbeitsplatte, Rückwand aus Stein, Kücheninsel, braunem Boden, gewölbter Decke, weißen Schränken, Küchenrückwand in Beige, Küchengeräten aus Edelstahl, dunklem Holzboden und beiger Arbeitsplatte in Sydney

Großes Maritimes Badezimmer En Suite mit Schrankfronten im Shaker-Stil, blauen Schränken, freistehender Badewanne, Eckdusche, Toilette mit Aufsatzspülkasten, grauen Fliesen, Keramikfliesen, blauer Wandfarbe, Mosaik-Bodenfliesen, Unterbauwaschbecken, Quarzit-Waschtisch, weißem Boden, Falttür-Duschabtrennung, grauer Waschtischplatte, Wandnische, Doppelwaschbecken, eingebautem Waschtisch, gewölbter Decke und Tapetenwänden in Orange County
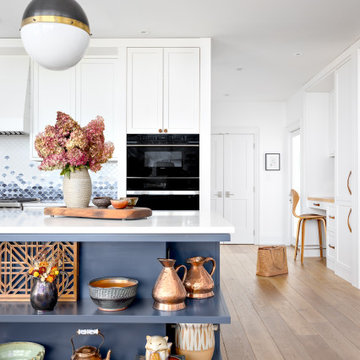
Our clients hired us to completely renovate and furnish their PEI home — and the results were transformative. Inspired by their natural views and love of entertaining, each space in this PEI home is distinctly original yet part of the collective whole.
We used color, patterns, and texture to invite personality into every room: the fish scale tile backsplash mosaic in the kitchen, the custom lighting installation in the dining room, the unique wallpapers in the pantry, powder room and mudroom, and the gorgeous natural stone surfaces in the primary bathroom and family room.
We also hand-designed several features in every room, from custom furnishings to storage benches and shelving to unique honeycomb-shaped bar shelves in the basement lounge.
The result is a home designed for relaxing, gathering, and enjoying the simple life as a couple.
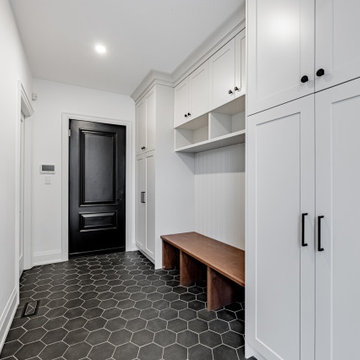
Floor to ceiling cabinets make with a built-in bench make this mudroom so functional and easy to keep clean.
Großer Landhausstil Eingang mit Stauraum, weißer Wandfarbe, Keramikboden, Einzeltür, schwarzer Haustür und schwarzem Boden in Toronto
Großer Landhausstil Eingang mit Stauraum, weißer Wandfarbe, Keramikboden, Einzeltür, schwarzer Haustür und schwarzem Boden in Toronto

" The project involved removing a section of the load-bearing wall to open up the kitchen and adding a stylish island for additional functionality. We installed new countertops and cabinets, offering a wide range of elegant materials. A dedicated pantry area was also included to optimize storage. The end result was a beautiful and efficient kitchen that exceeded the homeowner's expectations.
3



















