Exklusive Wohnzimmer mit Kaminumrandung aus Backstein Ideen und Design
Suche verfeinern:
Budget
Sortieren nach:Heute beliebt
21 – 40 von 1.590 Fotos
1 von 3

Großes, Offenes Maritimes Wohnzimmer mit Kamin, Kaminumrandung aus Backstein, TV-Wand, weißer Wandfarbe, braunem Holzboden und buntem Boden in Sonstige

Family room with french doors to patio
Großes, Offenes Klassisches Wohnzimmer mit beiger Wandfarbe, braunem Holzboden, Kamin, Kaminumrandung aus Backstein, Multimediawand, braunem Boden und gewölbter Decke in Dallas
Großes, Offenes Klassisches Wohnzimmer mit beiger Wandfarbe, braunem Holzboden, Kamin, Kaminumrandung aus Backstein, Multimediawand, braunem Boden und gewölbter Decke in Dallas

For this home, we really wanted to create an atmosphere of cozy. A "lived in" farmhouse. We kept the colors light throughout the home, and added contrast with black interior windows, and just a touch of colors on the wall. To help create that cozy and comfortable vibe, we added in brass accents throughout the home. You will find brass lighting and hardware throughout the home. We also decided to white wash the large two story fireplace that resides in the great room. The white wash really helped us to get that "vintage" look, along with the over grout we had applied to it. We kept most of the metals warm, using a lot of brass and polished nickel. One of our favorite features is the vintage style shiplap we added to most of the ceiling on the main floor...and of course no vintage inspired home would be complete without true vintage rustic beams, which we placed in the great room, fireplace mantel and the master bedroom.

The living room, styled by the clients, reflects their eclectic tastes and complements the architectural elements.
Großes Modernes Wohnzimmer mit weißer Wandfarbe, hellem Holzboden, Kaminofen, Kaminumrandung aus Backstein, beigem Boden, freigelegten Dachbalken und Ziegelwänden in Melbourne
Großes Modernes Wohnzimmer mit weißer Wandfarbe, hellem Holzboden, Kaminofen, Kaminumrandung aus Backstein, beigem Boden, freigelegten Dachbalken und Ziegelwänden in Melbourne

Großes, Abgetrenntes Klassisches Wohnzimmer mit grauer Wandfarbe, braunem Holzboden, Kamin, Kaminumrandung aus Backstein, TV-Wand, braunem Boden und Kassettendecke in New York
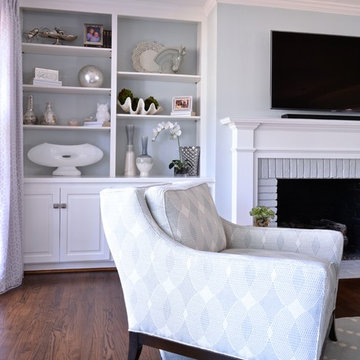
A grey-blue open floor plan home that incorporates feminine touch to this transitional space. The kitchen and family room remodel transformed the home into a new, fresh space with a great backbone for clean lined furnishings and modern accessories.

The project continued into the Great Room and was an exercise in creating congruent yet unique spaces with their own specific functions for the family. Cozy yet carefully curated.
Refinishing of the floors and beams continued into the Great Room. To add more light, a new window was added and all existing wood window casings and sills were painted white.
Additionally the fireplace received a lime wash treatment and a new reclaimed beam mantle.

Large living area with indoor/outdoor space. Folding NanaWall opens to porch for entertaining or outdoor enjoyment.
Großes, Offenes Landhausstil Wohnzimmer mit beiger Wandfarbe, braunem Holzboden, Kamin, Kaminumrandung aus Backstein, TV-Wand, braunem Boden, Kassettendecke und Holzdielenwänden in Sonstige
Großes, Offenes Landhausstil Wohnzimmer mit beiger Wandfarbe, braunem Holzboden, Kamin, Kaminumrandung aus Backstein, TV-Wand, braunem Boden, Kassettendecke und Holzdielenwänden in Sonstige

Pleasant Heights is a newly constructed home that sits atop a large bluff in Chatham overlooking Pleasant Bay, the largest salt water estuary on Cape Cod.
-
Two classic shingle style gambrel roofs run perpendicular to the main body of the house and flank an entry porch with two stout, robust columns. A hip-roofed dormer—with an arch-top center window and two tiny side windows—highlights the center above the porch and caps off the orderly but not too formal entry area. A third gambrel defines the garage that is set off to one side. A continuous flared roof overhang brings down the scale and helps shade the first-floor windows. Sinuous lines created by arches and brackets balance the linear geometry of the main mass of the house and are playful and fun. A broad back porch provides a covered transition from house to landscape and frames sweeping views.
-
Inside, a grand entry hall with a curved stair and balcony above sets up entry to a sequence of spaces that stretch out parallel to the shoreline. Living, dining, kitchen, breakfast nook, study, screened-in porch, all bedrooms and some bathrooms take in the spectacular bay view. A rustic brick and stone fireplace warms the living room and recalls the finely detailed chimney that anchors the west end of the house outside.
-
PSD Scope Of Work: Architecture, Landscape Architecture, Construction |
Living Space: 6,883ft² |
Photography: Brian Vanden Brink |
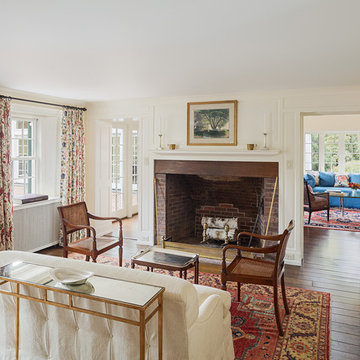
Spaces in the historic core of the house were refurbished, with important features such as fireplaces, wood paneling and wide-plank flooring being sensitively restored.
Photography: Sam Oberter
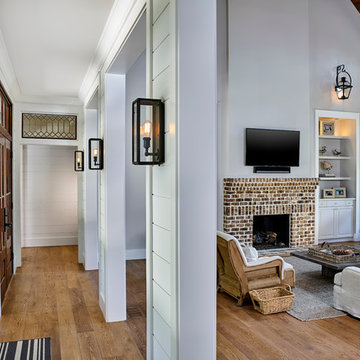
Lisa Carroll
Großes, Offenes Landhaus Wohnzimmer mit grauer Wandfarbe, hellem Holzboden, Kamin, Kaminumrandung aus Backstein, TV-Wand und braunem Boden in Atlanta
Großes, Offenes Landhaus Wohnzimmer mit grauer Wandfarbe, hellem Holzboden, Kamin, Kaminumrandung aus Backstein, TV-Wand und braunem Boden in Atlanta
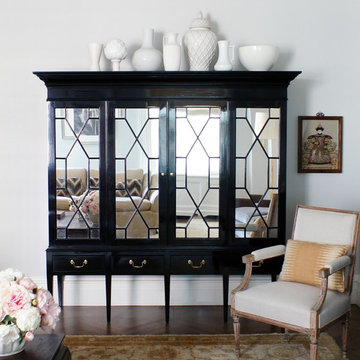
Mittelgroße, Abgetrennte, Fernseherlose Stilmix Bibliothek mit hellem Holzboden, Kamin, Kaminumrandung aus Backstein und grauer Wandfarbe in New York
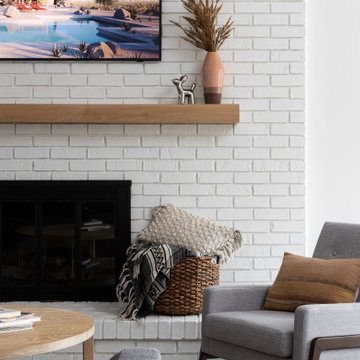
Open concept living room, dining room and kitchen remodel. White brick fireplace pairs perfect with sectional sofa and two chairs for easy entertaining. Living space opens to dining room and kitchen allow for everyone to see each other throughout the space.
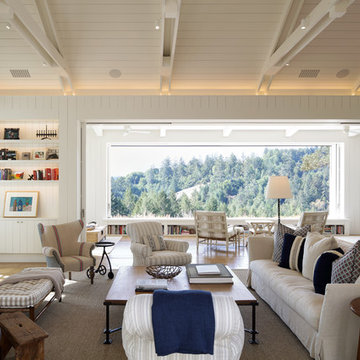
Erhard Pfeiffer
Geräumiges, Fernseherloses, Offenes Landhaus Wohnzimmer mit weißer Wandfarbe, Kamin, Kaminumrandung aus Backstein und hellem Holzboden in San Francisco
Geräumiges, Fernseherloses, Offenes Landhaus Wohnzimmer mit weißer Wandfarbe, Kamin, Kaminumrandung aus Backstein und hellem Holzboden in San Francisco
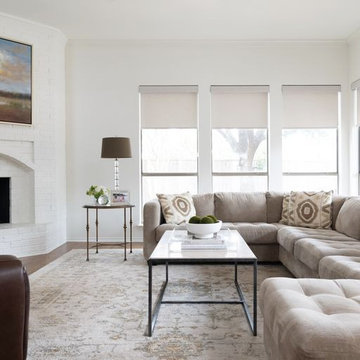
Prada Interiors, LLC
Family room with sectional, area rug, leather lounge chair and brick fireplace.
Großes, Offenes Klassisches Wohnzimmer mit weißer Wandfarbe, Kaminumrandung aus Backstein und Multimediawand in Dallas
Großes, Offenes Klassisches Wohnzimmer mit weißer Wandfarbe, Kaminumrandung aus Backstein und Multimediawand in Dallas

This rare 1950’s glass-fronted townhouse on Manhattan’s Upper East Side underwent a modern renovation to create plentiful space for a family. An additional floor was added to the two-story building, extending the façade vertically while respecting the vocabulary of the original structure. A large, open living area on the first floor leads through to a kitchen overlooking the rear garden. Cantilevered stairs lead to the master bedroom and two children’s rooms on the second floor and continue to a media room and offices above. A large skylight floods the atrium with daylight, illuminating the main level through translucent glass-block floors.
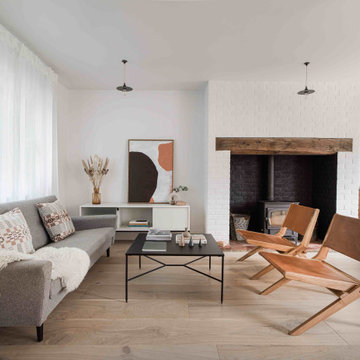
Mittelgroßes, Repräsentatives, Fernseherloses, Offenes Skandinavisches Wohnzimmer mit weißer Wandfarbe, hellem Holzboden, Kaminofen und Kaminumrandung aus Backstein in Essex

Beautiful naturally lit home with amazing views. Full, modern remodel with geometric tiles and iron railings.
Großes, Offenes Modernes Wohnzimmer mit weißer Wandfarbe, Laminat, Kamin, Kaminumrandung aus Backstein, beigem Boden und gewölbter Decke in Denver
Großes, Offenes Modernes Wohnzimmer mit weißer Wandfarbe, Laminat, Kamin, Kaminumrandung aus Backstein, beigem Boden und gewölbter Decke in Denver
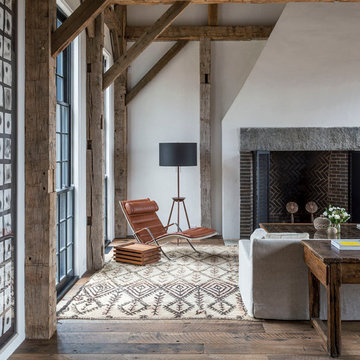
Großes, Offenes Klassisches Wohnzimmer mit weißer Wandfarbe, braunem Holzboden, Kamin und Kaminumrandung aus Backstein in Boston
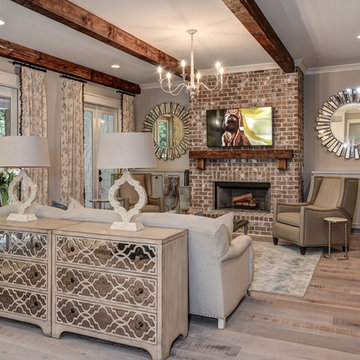
Großes, Offenes Klassisches Wohnzimmer mit grauer Wandfarbe, hellem Holzboden, Kamin, Kaminumrandung aus Backstein und TV-Wand in Atlanta
Exklusive Wohnzimmer mit Kaminumrandung aus Backstein Ideen und Design
2