Exklusive Wohnzimmer mit Keramikboden Ideen und Design
Suche verfeinern:
Budget
Sortieren nach:Heute beliebt
161 – 180 von 1.449 Fotos
1 von 3
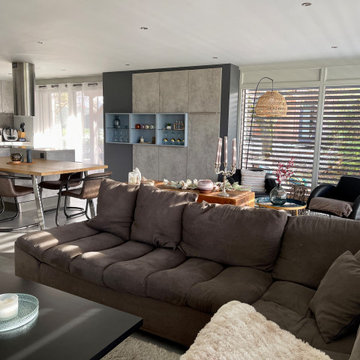
Le salon est ouvert sur la cuisine et l'espace détente. De grandes baies vitrées tout autour de la pièce offre une vue sur les champs et permet d'apporter un maximum de luminosité à l'espace.
Le plateau de table sur mesure en chêne abouté est intégré à l'îlot central.
De grandes colonnes de rangement sont encastrées, ainsi que des étagères ouvertes.
Le sol est habillé par des grands carreaux de carrelage gris.
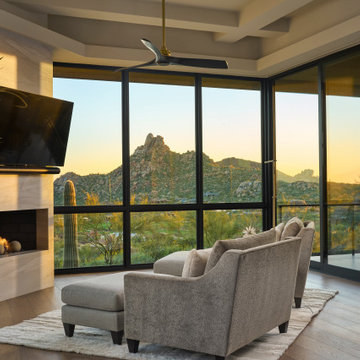
Geräumiges, Repräsentatives, Offenes Modernes Wohnzimmer mit weißer Wandfarbe, Keramikboden, TV-Wand, grauem Boden und gewölbter Decke in Phoenix
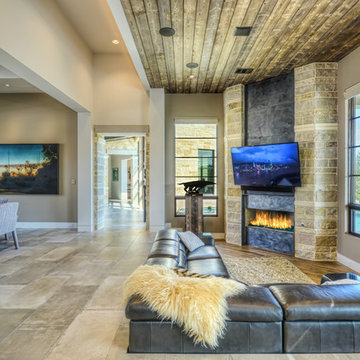
Mittelgroßes, Offenes Modernes Wohnzimmer mit beiger Wandfarbe, Keramikboden, Eckkamin, Kaminumrandung aus Metall, TV-Wand und grauem Boden in Houston
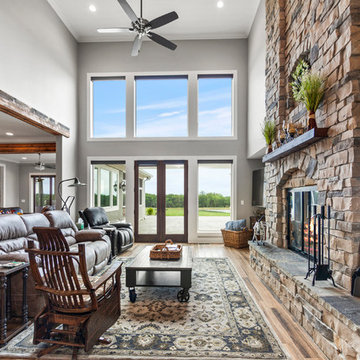
Großes, Repräsentatives, Offenes Country Wohnzimmer mit grauer Wandfarbe, Keramikboden, Kamin, Kaminumrandung aus Stein, Multimediawand und braunem Boden in Kansas City
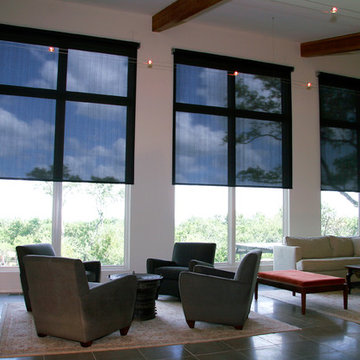
Block the sun and maintain your view!
Our large selection of interior solar screens is the ideal solution to your indoor natural lighting needs. Allow the proper amount of sunlight in while creating the perfect environment in your home. Utilize the interior solar screens to reduce the sun’s glare while saving money by blocking the heat from entering the room. Choose from a variety of fabrics that can blend with their surroundings or feature them as a design aspect in the room. Our interior solar screens are best for windows, glass doors, and sunrooms. Maintain your view while blocking harmful UV rays.
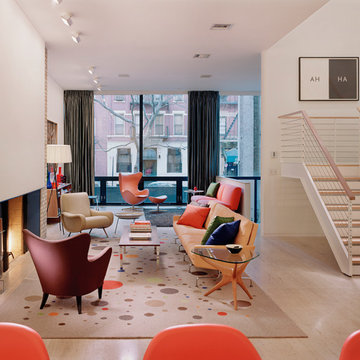
This rare 1950’s glass-fronted townhouse on Manhattan’s Upper East Side underwent a modern renovation to create plentiful space for a family. An additional floor was added to the two-story building, extending the façade vertically while respecting the vocabulary of the original structure. A large, open living area on the first floor leads through to a kitchen overlooking the rear garden. Cantilevered stairs lead to the master bedroom and two children’s rooms on the second floor and continue to a media room and offices above. A large skylight floods the atrium with daylight, illuminating the main level through translucent glass-block floors.
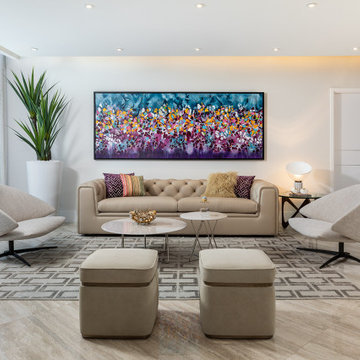
Classical and yet modern living room. Earth tones with a splash of vivid colors to create interest on a modern design.
Repräsentatives Modernes Wohnzimmer ohne Kamin mit beiger Wandfarbe, Keramikboden und beigem Boden in Sonstige
Repräsentatives Modernes Wohnzimmer ohne Kamin mit beiger Wandfarbe, Keramikboden und beigem Boden in Sonstige
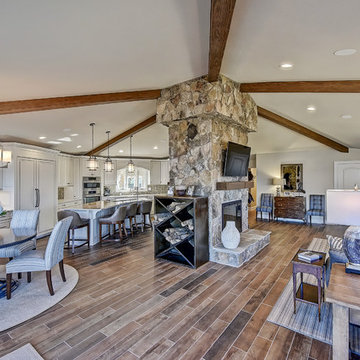
Complete renovation of home with two-sided fireplace at the center of the space.
Mittelgroßes, Offenes Klassisches Wohnzimmer mit beiger Wandfarbe, Keramikboden, Tunnelkamin und TV-Wand in Charlotte
Mittelgroßes, Offenes Klassisches Wohnzimmer mit beiger Wandfarbe, Keramikboden, Tunnelkamin und TV-Wand in Charlotte
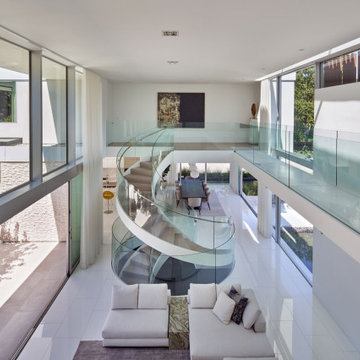
The Atherton House is a family compound for a professional couple in the tech industry, and their two teenage children. After living in Singapore, then Hong Kong, and building homes there, they looked forward to continuing their search for a new place to start a life and set down roots.
The site is located on Atherton Avenue on a flat, 1 acre lot. The neighboring lots are of a similar size, and are filled with mature planting and gardens. The brief on this site was to create a house that would comfortably accommodate the busy lives of each of the family members, as well as provide opportunities for wonder and awe. Views on the site are internal. Our goal was to create an indoor- outdoor home that embraced the benign California climate.
The building was conceived as a classic “H” plan with two wings attached by a double height entertaining space. The “H” shape allows for alcoves of the yard to be embraced by the mass of the building, creating different types of exterior space. The two wings of the home provide some sense of enclosure and privacy along the side property lines. The south wing contains three bedroom suites at the second level, as well as laundry. At the first level there is a guest suite facing east, powder room and a Library facing west.
The north wing is entirely given over to the Primary suite at the top level, including the main bedroom, dressing and bathroom. The bedroom opens out to a roof terrace to the west, overlooking a pool and courtyard below. At the ground floor, the north wing contains the family room, kitchen and dining room. The family room and dining room each have pocketing sliding glass doors that dissolve the boundary between inside and outside.
Connecting the wings is a double high living space meant to be comfortable, delightful and awe-inspiring. A custom fabricated two story circular stair of steel and glass connects the upper level to the main level, and down to the basement “lounge” below. An acrylic and steel bridge begins near one end of the stair landing and flies 40 feet to the children’s bedroom wing. People going about their day moving through the stair and bridge become both observed and observer.
The front (EAST) wall is the all important receiving place for guests and family alike. There the interplay between yin and yang, weathering steel and the mature olive tree, empower the entrance. Most other materials are white and pure.
The mechanical systems are efficiently combined hydronic heating and cooling, with no forced air required.
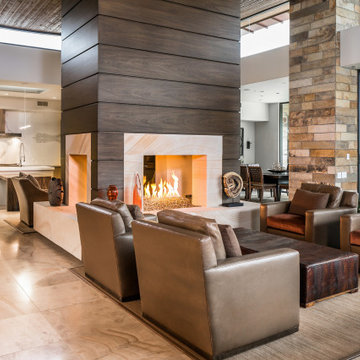
Offenes, Geräumiges Modernes Wohnzimmer mit weißer Wandfarbe, beigem Boden, Keramikboden, Tunnelkamin, Kaminumrandung aus Stein und Holzdecke in Phoenix
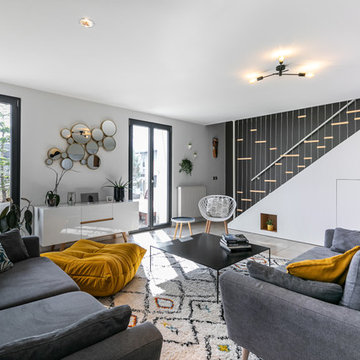
Nous avons imaginé une montée d'escalier protégée par des câbles tendus, agrémentés de lames de bois pour solidariser la trame et créer un motif aérien.
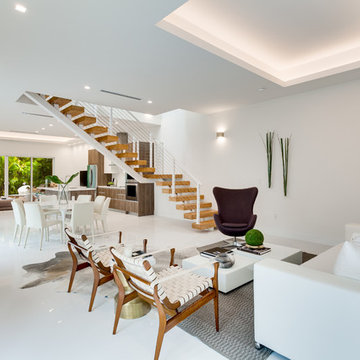
Fernseherloses, Offenes, Geräumiges, Repräsentatives Modernes Wohnzimmer ohne Kamin mit weißer Wandfarbe, Keramikboden und weißem Boden in Miami
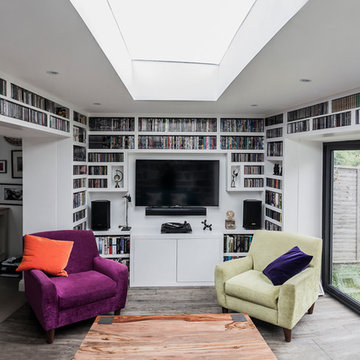
We are happy to share the filmed video with the home owners, sharing their experience developing this project. We are very pleased to invite you to join us in this journey : https://www.youtube.com/watch?v=D56flZzqKZA London Dream Building Team, PAVZO Photography and film
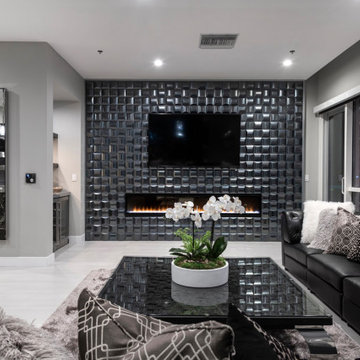
Modern penthouse family room with with 3D fireplace surround
Großes, Offenes Modernes Wohnzimmer mit Hausbar, grauer Wandfarbe, Keramikboden, Kamin, gefliester Kaminumrandung, TV-Wand und grauem Boden in Las Vegas
Großes, Offenes Modernes Wohnzimmer mit Hausbar, grauer Wandfarbe, Keramikboden, Kamin, gefliester Kaminumrandung, TV-Wand und grauem Boden in Las Vegas
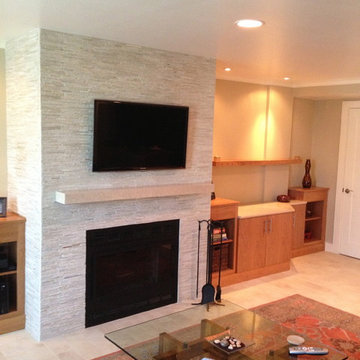
Dennis Molla
In this penthouse the team completely remodeled the unit from top to bottom.
Beautiful 6x18 floor tile was installed in every room. Using Schluter Ditra uncoupling membrane between slab and tile assures us we are covered from cracking tile.
We installed new Madison single panel doors by JeldWen. Very simple 1x5 base was installed that we routered on one side to ease the edge.
Custom cabinetry was ordered to maximize storage and on 2 sides of the fireplace.
Natural stone tile was installed on the fireplace bump out and marble mantle was installed.
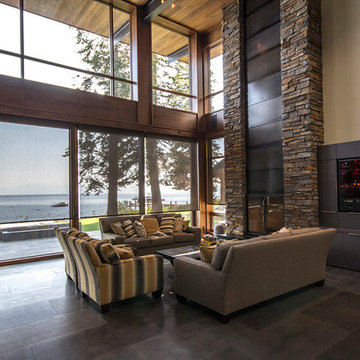
Großes, Repräsentatives, Offenes Modernes Wohnzimmer mit weißer Wandfarbe, Keramikboden, Kamin, Kaminumrandung aus Stein und Multimediawand in Sacramento
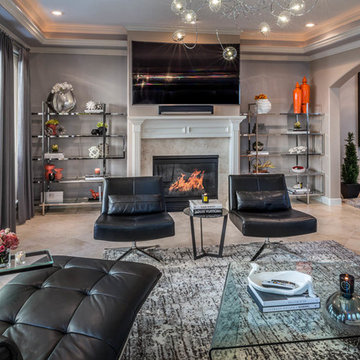
Chuck Williams
Großes, Offenes Modernes Wohnzimmer mit grauer Wandfarbe, Keramikboden, Kamin, gefliester Kaminumrandung und TV-Wand in Houston
Großes, Offenes Modernes Wohnzimmer mit grauer Wandfarbe, Keramikboden, Kamin, gefliester Kaminumrandung und TV-Wand in Houston
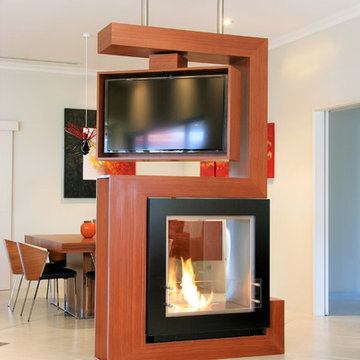
Which one, 5 or 2? That depends on your perspective. Nevertheless in regards function this unit can do 2 or 5 things:
1. TV unit with a 270 degree rotation angle
2. Media console
3. See Through Fireplace
4. Room Divider
5. Mirror Art
Designer Debbie Anastassiou - Despina Design.
Cabinetry by Touchwood Interiors
Photography by Pearlin Design & Photography
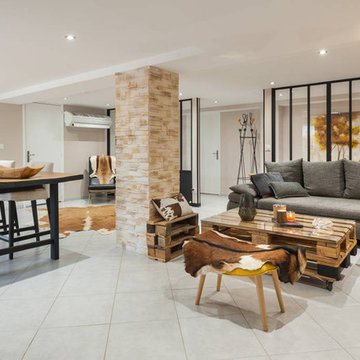
Espace séjour ouvert offrant un espace lecture, salon et salle à manger. Dans une ambiance industrielle grâce à des matériaux de récupération et vieux meubles rénovés
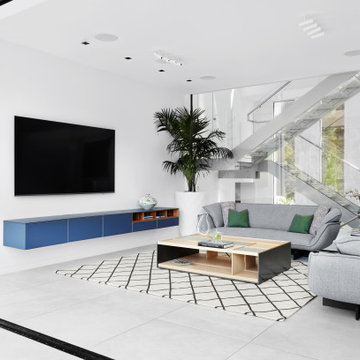
Großes, Offenes Modernes Wohnzimmer mit weißer Wandfarbe, Keramikboden, TV-Wand und grauem Boden in San Francisco
Exklusive Wohnzimmer mit Keramikboden Ideen und Design
9