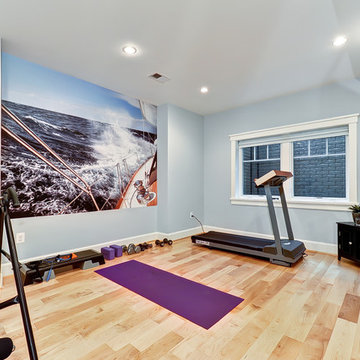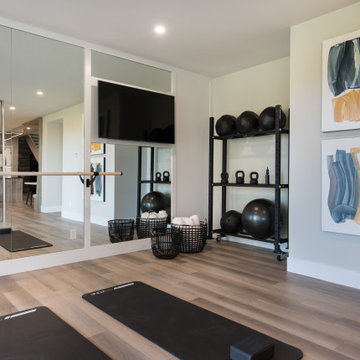Fitnessraum mit beigem Boden und buntem Boden Ideen und Design
Suche verfeinern:
Budget
Sortieren nach:Heute beliebt
141 – 160 von 808 Fotos
1 von 3
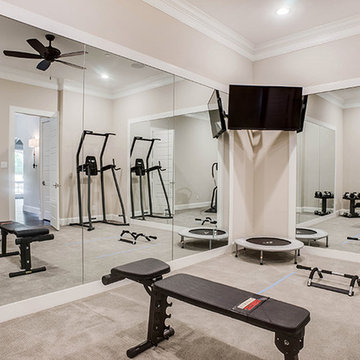
Multifunktionaler, Großer Klassischer Fitnessraum mit beiger Wandfarbe, Teppichboden und beigem Boden in Dallas
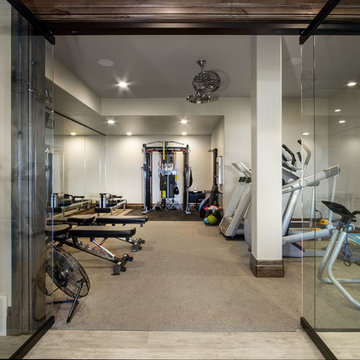
Großer Klassischer Kraftraum mit grauer Wandfarbe, Teppichboden und beigem Boden in Salt Lake City
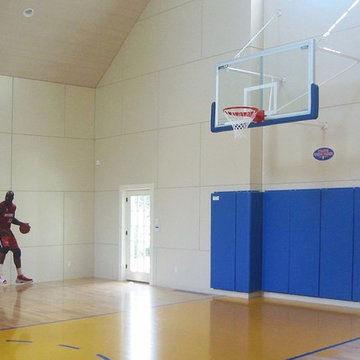
new construction project / builder - cmd corp
Großer Klassischer Fitnessraum mit Indoor-Sportplatz, beiger Wandfarbe, hellem Holzboden und beigem Boden in Boston
Großer Klassischer Fitnessraum mit Indoor-Sportplatz, beiger Wandfarbe, hellem Holzboden und beigem Boden in Boston
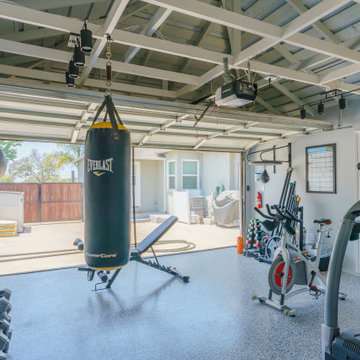
We turned this detached garage into an awesome home gym setup! We changed the flooring into an epoxy floor, perfect for traction! We changed the garage door, added a ceiling frame, installed an A/C unit, and painted the garage. We also integrated an awesome sound system, clock, and tv. Contact us today to set up your free in-home estimate.
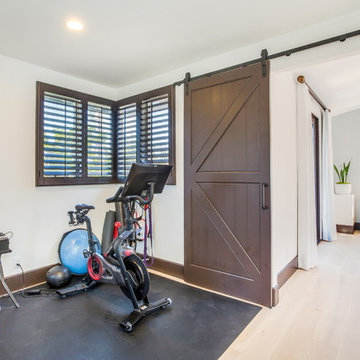
Multifunktionaler, Kleiner Mediterraner Fitnessraum mit weißer Wandfarbe, hellem Holzboden und beigem Boden in Orange County
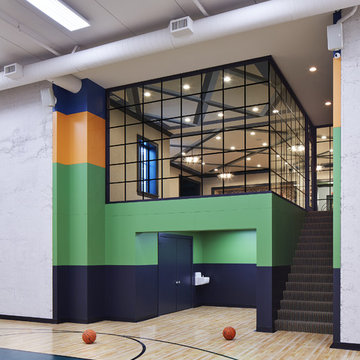
Builder: John Kraemer & Sons | Architect: Murphy & Co . Design | Interiors: Twist Interior Design | Landscaping: TOPO | Photographer: Corey Gaffer
Großer Moderner Fitnessraum mit Indoor-Sportplatz, grauer Wandfarbe und beigem Boden in Minneapolis
Großer Moderner Fitnessraum mit Indoor-Sportplatz, grauer Wandfarbe und beigem Boden in Minneapolis
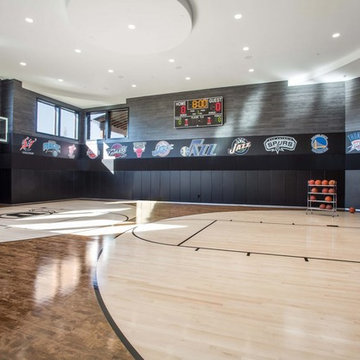
Geräumiger Moderner Fitnessraum mit Indoor-Sportplatz, schwarzer Wandfarbe, hellem Holzboden und beigem Boden in Salt Lake City

Baltic Leisure created this custom sauna complete with a salt block feature with matching lighting. It has back lit skirting panels and a contoured backrest!
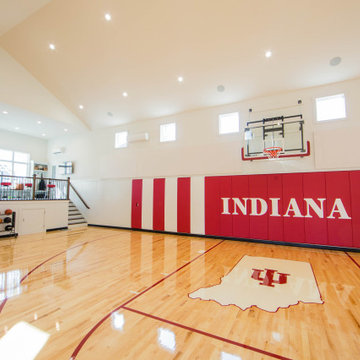
Hoosier Hysteria is alive and well as shown by this custom indoor basketball court. This addition incorporates a "sky box" upper viewing area as well as a gathering area on the main level.
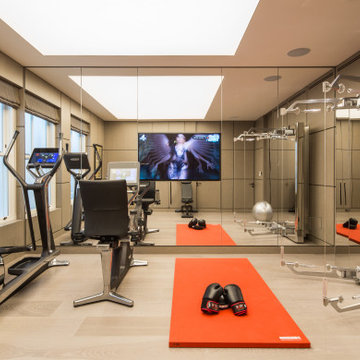
Moderner Fitnessraum mit grauer Wandfarbe, hellem Holzboden und beigem Boden in Hampshire

Walls are removed and a small bedroom is converted into an exercise room with mirror walls, ballet bar, yoga space and plenty of room for fitness equipment.

Complete restructure of this lower level. What was once a theater in this space I now transformed into a basketball court. It turned out to be the ideal space for a basketball court since the space had a awkward 6 ft drop in the old theater ....John Carlson Photography
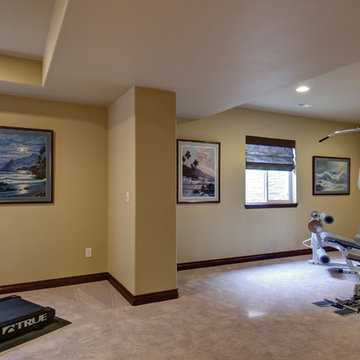
©Finished Basement Company
Functional, yet visually pleasing workout room; fit for any trainee.
Großer Klassischer Kraftraum mit beiger Wandfarbe, Teppichboden und beigem Boden in Denver
Großer Klassischer Kraftraum mit beiger Wandfarbe, Teppichboden und beigem Boden in Denver

A showpiece of soft-contemporary design, this custom beach front home boasts 3-full floors of living space plus a generous sun deck with ocean views from all levels. This 7,239SF home has 6 bedrooms, 7 baths, a home theater, gym, wine room, library and multiple living rooms.
The exterior is simple, yet unique with limestone blocks set against smooth ivory stucco and teak siding accent bands. The beach side of the property opens to a resort-style oasis with a full outdoor kitchen, lap pool, spa, fire pit, and luxurious landscaping and lounging opportunities.
Award Winner "Best House over 7,000 SF.", Residential Design & Build Magazine 2009, and Best Contemporary House "Silver Award" Dream Home Magazine 2011

Photo Credit:
Aimée Mazzenga
Multifunktionaler, Geräumiger Klassischer Fitnessraum mit bunten Wänden, Porzellan-Bodenfliesen und buntem Boden in Chicago
Multifunktionaler, Geräumiger Klassischer Fitnessraum mit bunten Wänden, Porzellan-Bodenfliesen und buntem Boden in Chicago
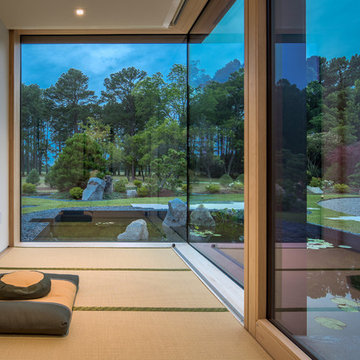
Maxwell MacKenzie
Asiatischer Yogaraum mit weißer Wandfarbe und beigem Boden in Sonstige
Asiatischer Yogaraum mit weißer Wandfarbe und beigem Boden in Sonstige

A Modern Farmhouse set in a prairie setting exudes charm and simplicity. Wrap around porches and copious windows make outdoor/indoor living seamless while the interior finishings are extremely high on detail. In floor heating under porcelain tile in the entire lower level, Fond du Lac stone mimicking an original foundation wall and rough hewn wood finishes contrast with the sleek finishes of carrera marble in the master and top of the line appliances and soapstone counters of the kitchen. This home is a study in contrasts, while still providing a completely harmonious aura.
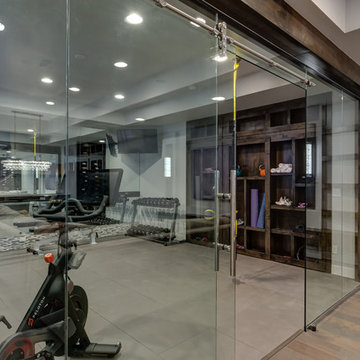
©Finished Basement Company
Großer Klassischer Fitnessraum mit Kletterwand, grauer Wandfarbe und beigem Boden in Denver
Großer Klassischer Fitnessraum mit Kletterwand, grauer Wandfarbe und beigem Boden in Denver
Fitnessraum mit beigem Boden und buntem Boden Ideen und Design
8
