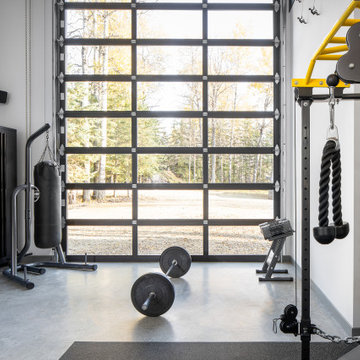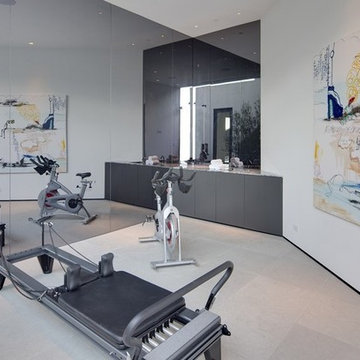Fitnessraum mit Betonboden und Keramikboden Ideen und Design
Suche verfeinern:
Budget
Sortieren nach:Heute beliebt
101 – 120 von 409 Fotos
1 von 3
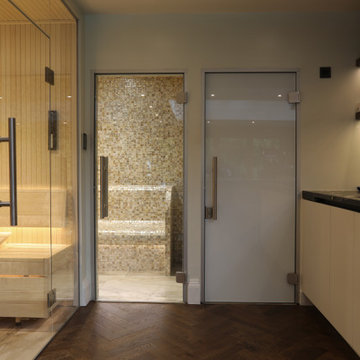
A stunning Sauna and Steam Suite recently completed for a private client.
Exquisite Mother of Pearl mosaic tiles in 'biscotti' from Siminetti were chosen for the steam room to match the contemporary blond Aspen wood of the sauna.
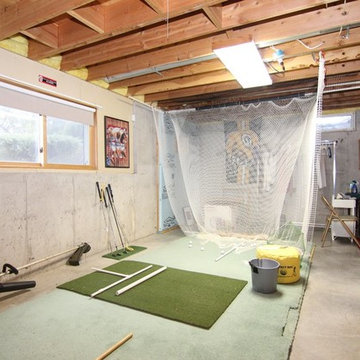
Multifunktionaler, Mittelgroßer Klassischer Fitnessraum mit grauer Wandfarbe und Betonboden in Milwaukee
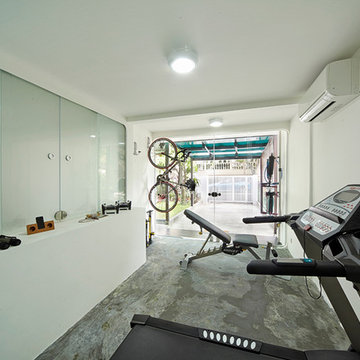
Multifunktionaler, Mittelgroßer Moderner Fitnessraum mit weißer Wandfarbe und Betonboden in Singapur
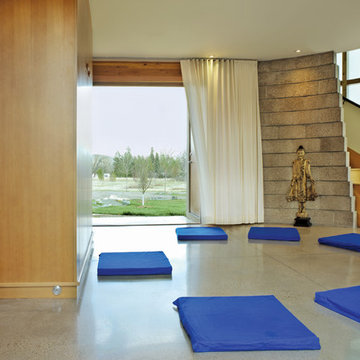
A small footprint finds many functions through transformable space: fold down a murphy bed for guests, or bring it up for a group meditation space. Sleeping alcoves saddlebag off the long kitchen / dining / living space in this guest and recreation pavilion. Outside, vined trellises overlook a natural swimming pond.
Photo: Ron Ruscio
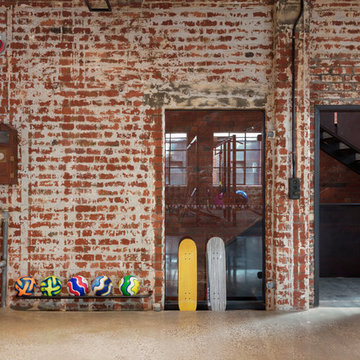
Multifunktionaler, Geräumiger Industrial Fitnessraum mit bunten Wänden, Betonboden und grauem Boden in Melbourne
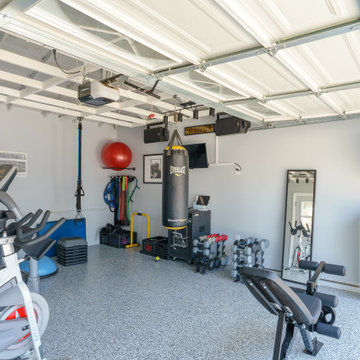
We turned this detached garage into an awesome home gym setup! We changed the flooring into an epoxy floor, perfect for traction! We changed the garage door, added a ceiling frame, installed an A/C unit, and painted the garage. We also integrated an awesome sound system, clock, and tv. Contact us today to set up your free in-home estimate.
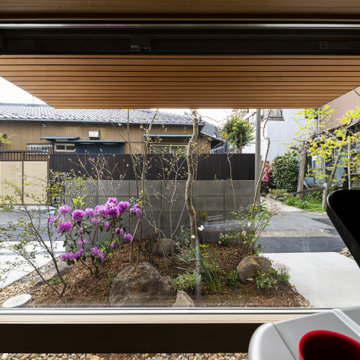
土間を掘り込んだトレーニングと音楽用のスペースからは庭が楽しめる
Multifunktionaler, Kleiner Nordischer Fitnessraum mit grauer Wandfarbe, Betonboden und grauem Boden in Tokio
Multifunktionaler, Kleiner Nordischer Fitnessraum mit grauer Wandfarbe, Betonboden und grauem Boden in Tokio
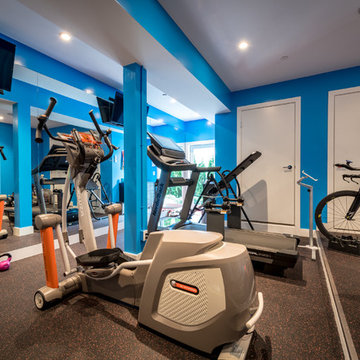
Photo: Ocean West Media.
Wallpaper:
Paint: Benjamin Moore or
equivalent.
Color: 2066-40– Rocky
Mountain Sky blue
Carpet: Floor Tile Gator Zip Tile Color: Red Speckle
Fabrics:

Architect: Doug Brown, DBVW Architects / Photographer: Robert Brewster Photography
Großer Moderner Fitnessraum mit Kletterwand, weißer Wandfarbe, Betonboden und beigem Boden in Providence
Großer Moderner Fitnessraum mit Kletterwand, weißer Wandfarbe, Betonboden und beigem Boden in Providence
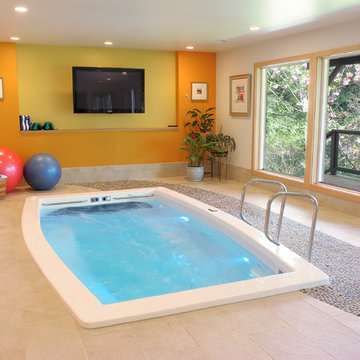
Photo Credit: Jerry and Lois Photography
Großer Moderner Fitnessraum mit gelber Wandfarbe und Keramikboden in Seattle
Großer Moderner Fitnessraum mit gelber Wandfarbe und Keramikboden in Seattle
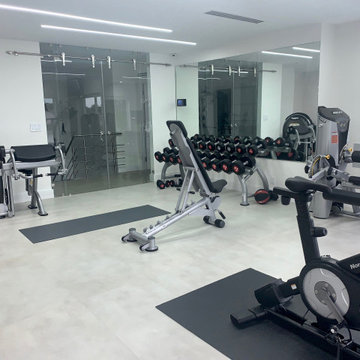
This astonishing fitness gym is equipped with 4 invisible speakers and 10" in wall subwoofer. Led light was specially designed by Aivicom for this project.
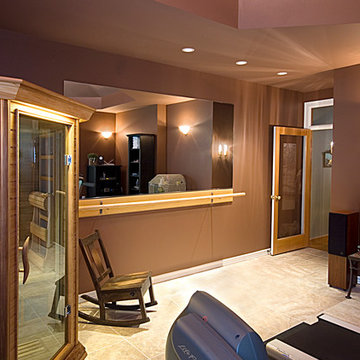
Mittelgroßer Moderner Kraftraum mit brauner Wandfarbe, Keramikboden und beigem Boden in Seattle
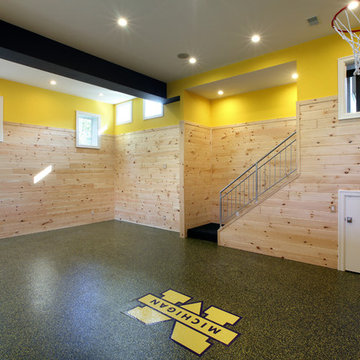
A unique combination of stone, siding and window adds plenty of charm to this Craftsman-inspired design. Pillars at the front door invite guests inside, where a spacious floor plan makes them feel at home. At the center of the plan is the large family kitchen, which includes a convenient island with built-in table and a private hearth room. The foyer leads to the spacious living room which features a fireplace. At night, enjoy your private master suite, which boasts a serene sitting room, a roomy bath and a personal patio. Upstairs are three additional bedrooms and baths and a loft, while the lower level contains a famly room, office, guest bedroom and handy kids activity area.
Photographer: Chuck Heiney
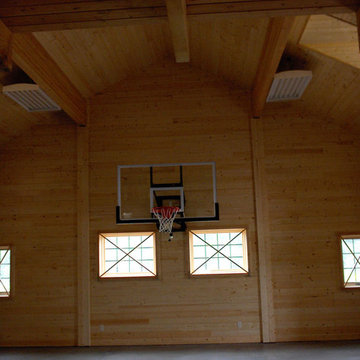
Finished indoor gym with basketball hoop.
Großer Rustikaler Fitnessraum mit Indoor-Sportplatz, brauner Wandfarbe und Betonboden in Sonstige
Großer Rustikaler Fitnessraum mit Indoor-Sportplatz, brauner Wandfarbe und Betonboden in Sonstige
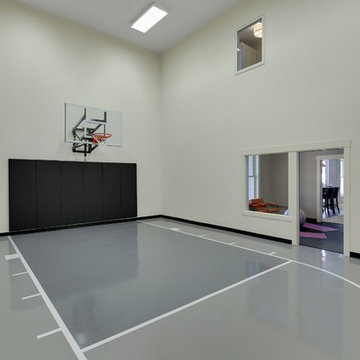
Spacecrafting
Großer Klassischer Fitnessraum mit Indoor-Sportplatz, beiger Wandfarbe, Betonboden und grauem Boden in Minneapolis
Großer Klassischer Fitnessraum mit Indoor-Sportplatz, beiger Wandfarbe, Betonboden und grauem Boden in Minneapolis
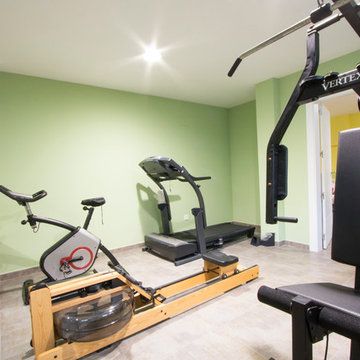
Gimnasio en sótano personalizado
Multifunktionaler, Mittelgroßer Moderner Fitnessraum mit grüner Wandfarbe und Keramikboden in Madrid
Multifunktionaler, Mittelgroßer Moderner Fitnessraum mit grüner Wandfarbe und Keramikboden in Madrid
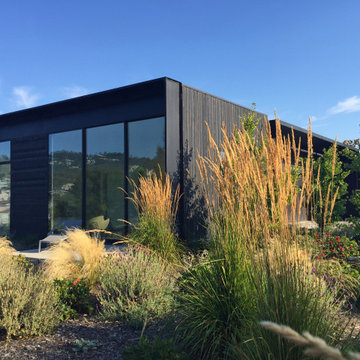
Großer Moderner Yogaraum mit schwarzer Wandfarbe, Betonboden und grauem Boden in San Francisco

Lower Level gym area features white oak walls, polished concrete floors, and large, black-framed windows - Scandinavian Modern Interior - Indianapolis, IN - Trader's Point - Architect: HAUS | Architecture For Modern Lifestyles - Construction Manager: WERK | Building Modern - Christopher Short + Paul Reynolds - Photo: HAUS | Architecture
Fitnessraum mit Betonboden und Keramikboden Ideen und Design
6
