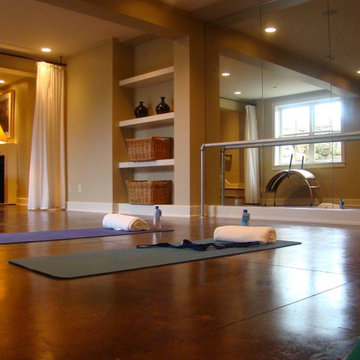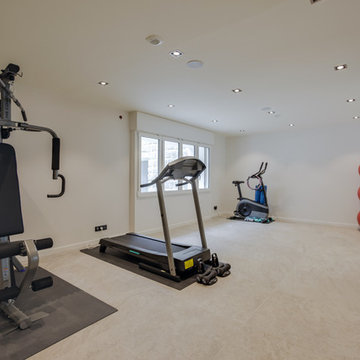Fitnessraum mit Betonboden und Keramikboden Ideen und Design
Suche verfeinern:
Budget
Sortieren nach:Heute beliebt
121 – 140 von 409 Fotos
1 von 3
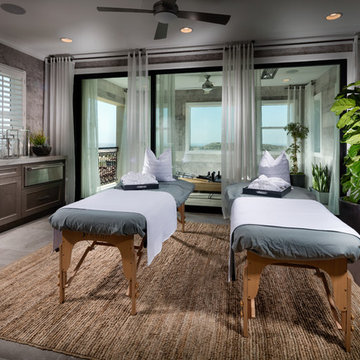
Multifunktionaler, Großer Mediterraner Fitnessraum mit grauer Wandfarbe, Keramikboden und grauem Boden in Orange County
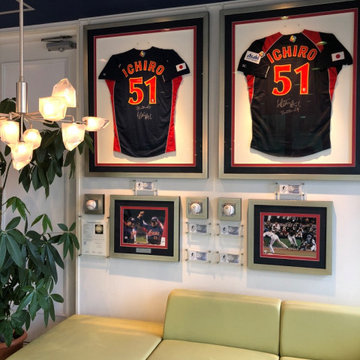
ユニフォームやボールなどのコレクションも立体的にフレームワークで仕上げました。
Geräumiger Moderner Kraftraum mit blauer Wandfarbe, Keramikboden, weißem Boden und Tapetendecke in Tokio
Geräumiger Moderner Kraftraum mit blauer Wandfarbe, Keramikboden, weißem Boden und Tapetendecke in Tokio
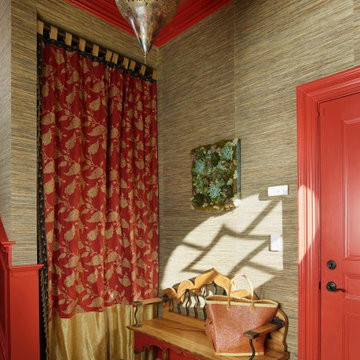
Mittelgroßer Yogaraum mit beiger Wandfarbe, Keramikboden, braunem Boden und gewölbter Decke in New York
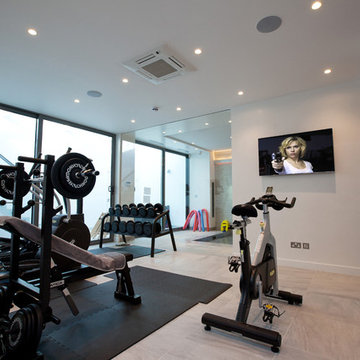
Home gym overlooks the swimming pool and has built in audio video features.
Multifunktionaler, Kleiner Moderner Fitnessraum mit weißer Wandfarbe und Keramikboden in London
Multifunktionaler, Kleiner Moderner Fitnessraum mit weißer Wandfarbe und Keramikboden in London
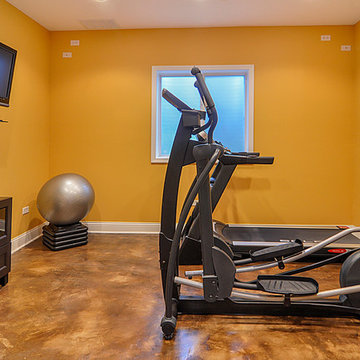
Rachael Ormond
Großer Klassischer Fitnessraum mit gelber Wandfarbe und Betonboden in Nashville
Großer Klassischer Fitnessraum mit gelber Wandfarbe und Betonboden in Nashville

Mittelgroßer Moderner Fitnessraum mit weißer Wandfarbe, braunem Boden und Betonboden in Sonstige

This is a view of the home gym.
Kleiner Moderner Yogaraum mit weißer Wandfarbe, Keramikboden und grauem Boden in Los Angeles
Kleiner Moderner Yogaraum mit weißer Wandfarbe, Keramikboden und grauem Boden in Los Angeles
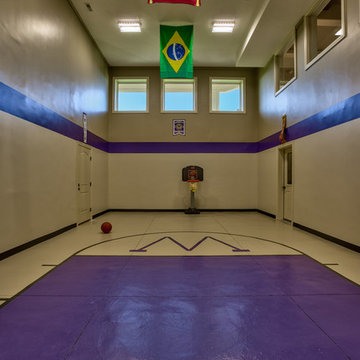
Amoura Productions
Sallie Elliott, Allied ASID
Moderner Fitnessraum mit Indoor-Sportplatz, lila Wandfarbe und Betonboden in Omaha
Moderner Fitnessraum mit Indoor-Sportplatz, lila Wandfarbe und Betonboden in Omaha
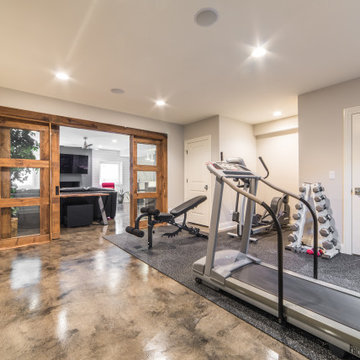
Multifunktionaler, Mittelgroßer Eklektischer Fitnessraum mit Betonboden und buntem Boden in Chicago

The transitional style of the interior of this remodeled shingle style home in Connecticut hits all of the right buttons for todays busy family. The sleek white and gray kitchen is the centerpiece of The open concept great room which is the perfect size for large family gatherings, but just cozy enough for a family of four to enjoy every day. The kids have their own space in addition to their small but adequate bedrooms whch have been upgraded with built ins for additional storage. The master suite is luxurious with its marble bath and vaulted ceiling with a sparkling modern light fixture and its in its own wing for additional privacy. There are 2 and a half baths in addition to the master bath, and an exercise room and family room in the finished walk out lower level.

This small home gym was created for weight lifting.
Mittelgroßer Klassischer Kraftraum mit grauer Wandfarbe, Betonboden und grauem Boden in Atlanta
Mittelgroßer Klassischer Kraftraum mit grauer Wandfarbe, Betonboden und grauem Boden in Atlanta
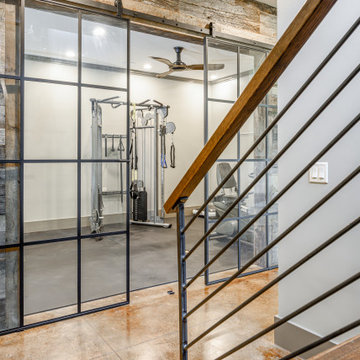
Custom-built in-home gym, in front of the stairs
Mittelgroßer Uriger Kraftraum mit beiger Wandfarbe, Betonboden und braunem Boden in Sonstige
Mittelgroßer Uriger Kraftraum mit beiger Wandfarbe, Betonboden und braunem Boden in Sonstige
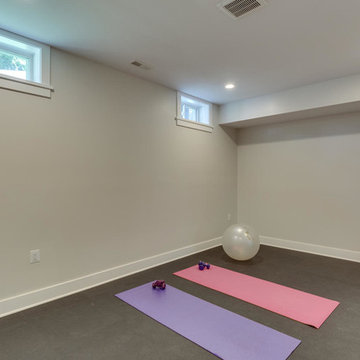
A multipurpose home gym, equipped with wall-mounted TV (not shown), can accommodate all of the family's exercise needs.
Mittelgroßer, Multifunktionaler Rustikaler Fitnessraum mit beiger Wandfarbe, Betonboden und grauem Boden in Washington, D.C.
Mittelgroßer, Multifunktionaler Rustikaler Fitnessraum mit beiger Wandfarbe, Betonboden und grauem Boden in Washington, D.C.
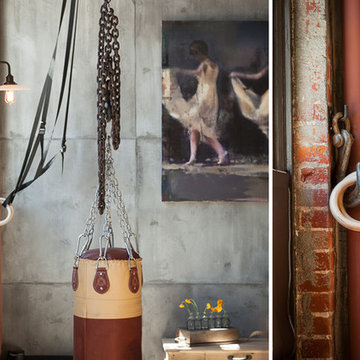
Interior Design: Muratore Corp Designer, Cindy Bayon | Construction + Millwork: Muratore Corp | Photography: Scott Hargis
Mittelgroßer Industrial Fitnessraum mit bunten Wänden und Betonboden in San Francisco
Mittelgroßer Industrial Fitnessraum mit bunten Wänden und Betonboden in San Francisco

Builder: AVB Inc.
Interior Design: Vision Interiors by Visbeen
Photographer: Ashley Avila Photography
The Holloway blends the recent revival of mid-century aesthetics with the timelessness of a country farmhouse. Each façade features playfully arranged windows tucked under steeply pitched gables. Natural wood lapped siding emphasizes this homes more modern elements, while classic white board & batten covers the core of this house. A rustic stone water table wraps around the base and contours down into the rear view-out terrace.
Inside, a wide hallway connects the foyer to the den and living spaces through smooth case-less openings. Featuring a grey stone fireplace, tall windows, and vaulted wood ceiling, the living room bridges between the kitchen and den. The kitchen picks up some mid-century through the use of flat-faced upper and lower cabinets with chrome pulls. Richly toned wood chairs and table cap off the dining room, which is surrounded by windows on three sides. The grand staircase, to the left, is viewable from the outside through a set of giant casement windows on the upper landing. A spacious master suite is situated off of this upper landing. Featuring separate closets, a tiled bath with tub and shower, this suite has a perfect view out to the rear yard through the bedrooms rear windows. All the way upstairs, and to the right of the staircase, is four separate bedrooms. Downstairs, under the master suite, is a gymnasium. This gymnasium is connected to the outdoors through an overhead door and is perfect for athletic activities or storing a boat during cold months. The lower level also features a living room with view out windows and a private guest suite.
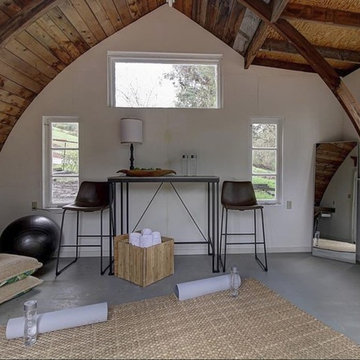
Mittelgroßer Moderner Yogaraum mit weißer Wandfarbe, Betonboden und grauem Boden in San Francisco

Multifunktionaler, Mittelgroßer Industrial Fitnessraum mit beiger Wandfarbe, Keramikboden und buntem Boden in Las Vegas
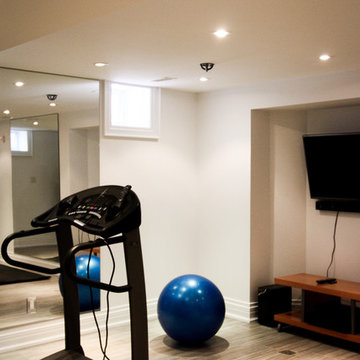
Multifunktionaler, Kleiner Klassischer Fitnessraum mit weißer Wandfarbe und Keramikboden in Toronto
Fitnessraum mit Betonboden und Keramikboden Ideen und Design
7
