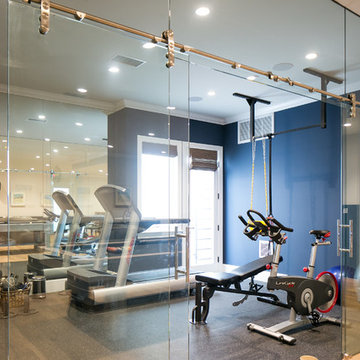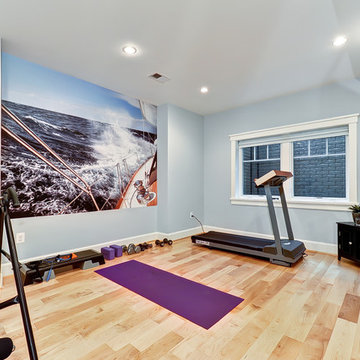Fitnessraum mit blauer Wandfarbe Ideen und Design
Suche verfeinern:
Budget
Sortieren nach:Heute beliebt
1 – 20 von 315 Fotos
1 von 2

A home gym that makes workouts a breeze.
Großer Klassischer Kraftraum mit blauer Wandfarbe, hellem Holzboden und beigem Boden in Milwaukee
Großer Klassischer Kraftraum mit blauer Wandfarbe, hellem Holzboden und beigem Boden in Milwaukee

Lower level exercise room - use as a craft room or another secondary bedroom.
Mittelgroßer Moderner Yogaraum mit blauer Wandfarbe, Laminat und beigem Boden in Denver
Mittelgroßer Moderner Yogaraum mit blauer Wandfarbe, Laminat und beigem Boden in Denver
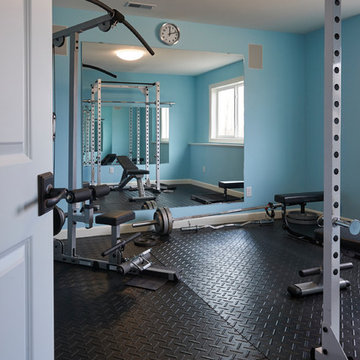
Mittelgroßer Klassischer Kraftraum mit blauer Wandfarbe und schwarzem Boden in Grand Rapids
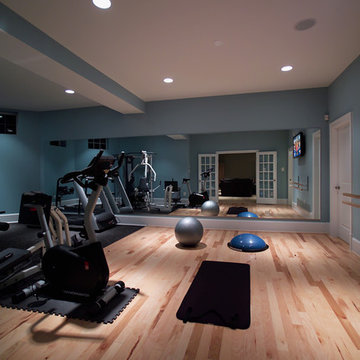
Beautiful exercise space and dance studio. Dance studio includes custom made barre and sprung floor. Rubber exercising flooring in the gynamsium. All design work by Mark Hendricks, Rule4 Building Group in house professional home designer. Entire contract work and painting by Rule4 Building Group, managed by Brent Hanauer, Senior Project Manager. Photos by Yerko H. Pallominy, ProArch Photograhy.
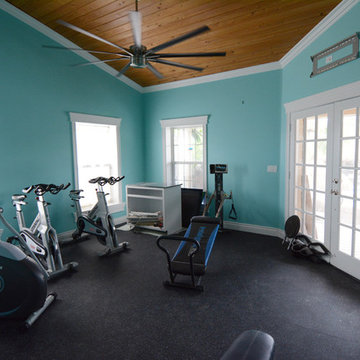
Multifunktionaler, Großer Klassischer Fitnessraum mit blauer Wandfarbe und schwarzem Boden in Miami
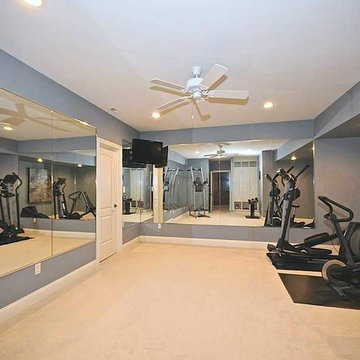
Workout Room in basement of European Traditional Home.
Multifunktionaler, Mittelgroßer Fitnessraum mit blauer Wandfarbe und Teppichboden in Indianapolis
Multifunktionaler, Mittelgroßer Fitnessraum mit blauer Wandfarbe und Teppichboden in Indianapolis
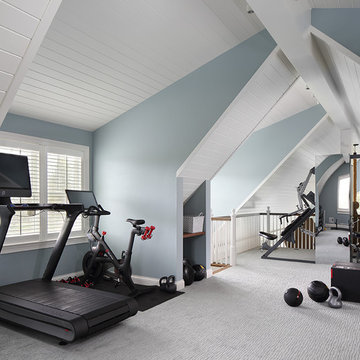
Tricia Shay Photography
Country Fitnessraum mit blauer Wandfarbe, Teppichboden und grauem Boden in Milwaukee
Country Fitnessraum mit blauer Wandfarbe, Teppichboden und grauem Boden in Milwaukee
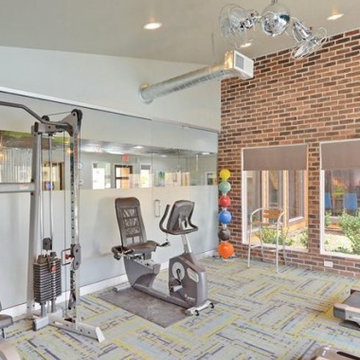
Total office, clubhouse, gym demo/reno in Houston, Texas.
Multifunktionaler, Mittelgroßer Moderner Fitnessraum mit blauer Wandfarbe und Teppichboden in Houston
Multifunktionaler, Mittelgroßer Moderner Fitnessraum mit blauer Wandfarbe und Teppichboden in Houston
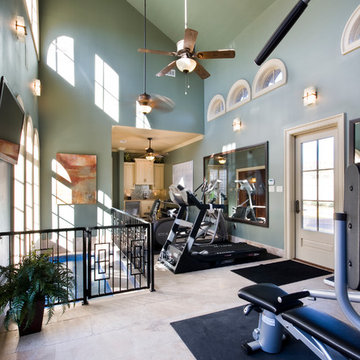
Melissa Oivanki for Custom Home Designs, LLC
Multifunktionaler, Großer Klassischer Fitnessraum mit blauer Wandfarbe und Travertin in New Orleans
Multifunktionaler, Großer Klassischer Fitnessraum mit blauer Wandfarbe und Travertin in New Orleans
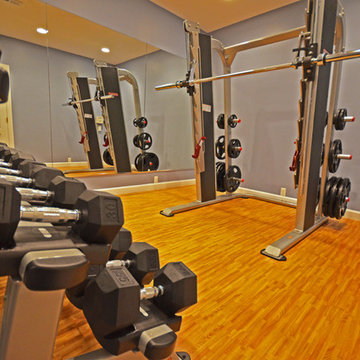
Mittelgroßer Klassischer Kraftraum mit blauer Wandfarbe, Bambusparkett und braunem Boden in Washington, D.C.
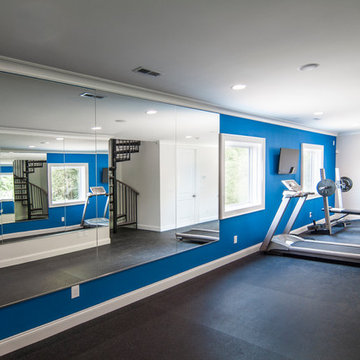
Exercise room accessed only from outside or stairs from master suite! Either a private retreat or home business!
Photo by J Stephen Young Photography
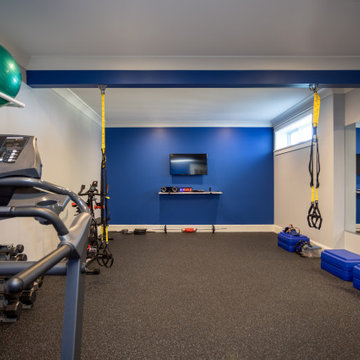
Our clients were relocating from the upper peninsula to the lower peninsula and wanted to design a retirement home on their Lake Michigan property. The topography of their lot allowed for a walk out basement which is practically unheard of with how close they are to the water. Their view is fantastic, and the goal was of course to take advantage of the view from all three levels. The positioning of the windows on the main and upper levels is such that you feel as if you are on a boat, water as far as the eye can see. They were striving for a Hamptons / Coastal, casual, architectural style. The finished product is just over 6,200 square feet and includes 2 master suites, 2 guest bedrooms, 5 bathrooms, sunroom, home bar, home gym, dedicated seasonal gear / equipment storage, table tennis game room, sauna, and bonus room above the attached garage. All the exterior finishes are low maintenance, vinyl, and composite materials to withstand the blowing sands from the Lake Michigan shoreline.
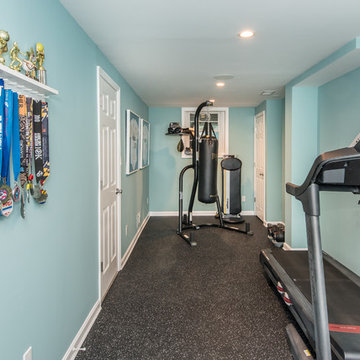
FineCraft Contractors, Inc.
Soleimani Photography
Multifunktionaler, Kleiner Klassischer Fitnessraum mit blauer Wandfarbe und schwarzem Boden in Washington, D.C.
Multifunktionaler, Kleiner Klassischer Fitnessraum mit blauer Wandfarbe und schwarzem Boden in Washington, D.C.
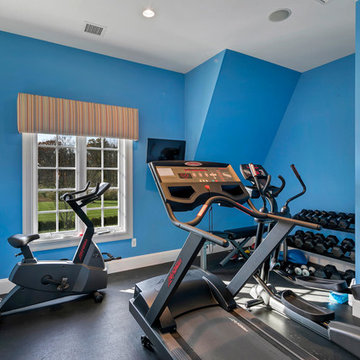
Fitnessraum mit blauer Wandfarbe, Korkboden und schwarzem Boden in New York
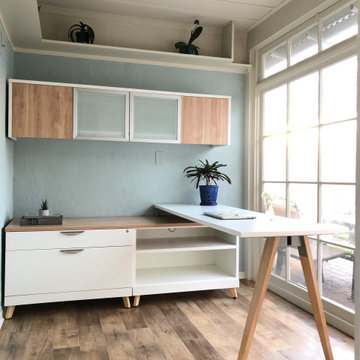
This small enclosed patio became a new light, bright and airy home office with views to the garden. We just added new flooring, paint and furniture.
Kleiner Moderner Fitnessraum mit blauer Wandfarbe und Vinylboden in San Francisco
Kleiner Moderner Fitnessraum mit blauer Wandfarbe und Vinylboden in San Francisco
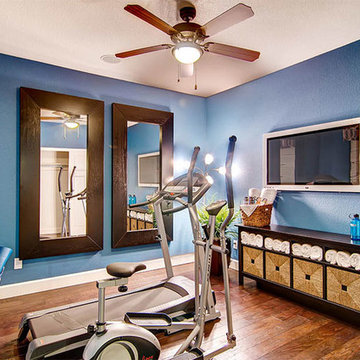
Multifunktionaler, Mittelgroßer Moderner Fitnessraum mit blauer Wandfarbe, braunem Holzboden und braunem Boden in San Diego
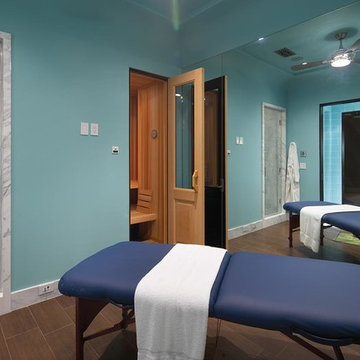
Coastal Spa -
General Contractor: McLane Builders Inc
Mediterraner Fitnessraum mit blauer Wandfarbe in Orange County
Mediterraner Fitnessraum mit blauer Wandfarbe in Orange County
Fitnessraum mit blauer Wandfarbe Ideen und Design
1

