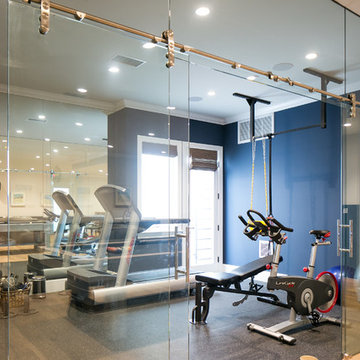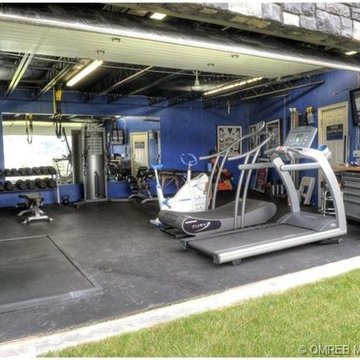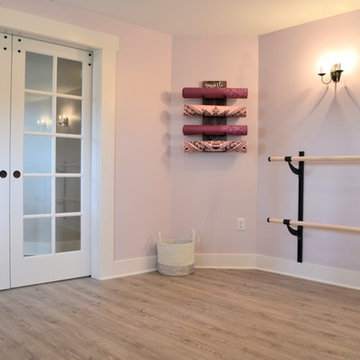Fitnessraum mit blauer Wandfarbe und lila Wandfarbe Ideen und Design
Suche verfeinern:
Budget
Sortieren nach:Heute beliebt
1 – 20 von 330 Fotos
1 von 3

Lower level exercise room - use as a craft room or another secondary bedroom.
Mittelgroßer Moderner Yogaraum mit blauer Wandfarbe, Laminat und beigem Boden in Denver
Mittelgroßer Moderner Yogaraum mit blauer Wandfarbe, Laminat und beigem Boden in Denver
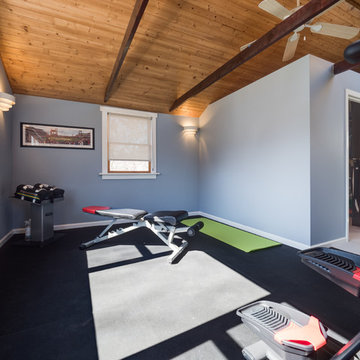
JMB Photoworks
RUDLOFF Custom Builders, is a residential construction company that connects with clients early in the design phase to ensure every detail of your project is captured just as you imagined. RUDLOFF Custom Builders will create the project of your dreams that is executed by on-site project managers and skilled craftsman, while creating lifetime client relationships that are build on trust and integrity.
We are a full service, certified remodeling company that covers all of the Philadelphia suburban area including West Chester, Gladwynne, Malvern, Wayne, Haverford and more.
As a 6 time Best of Houzz winner, we look forward to working with you on your next project.
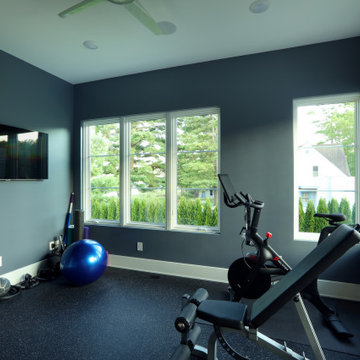
Multifunktionaler, Mittelgroßer Klassischer Fitnessraum mit blauer Wandfarbe und schwarzem Boden in Grand Rapids
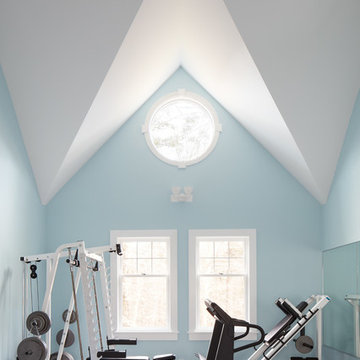
Maritimer Fitnessraum mit blauer Wandfarbe, Teppichboden und grauem Boden in Manchester
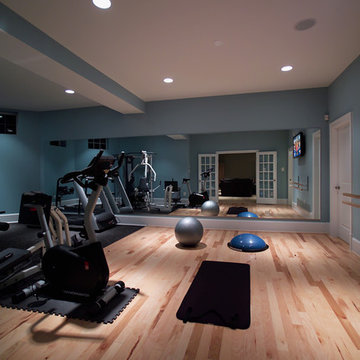
Beautiful exercise space and dance studio. Dance studio includes custom made barre and sprung floor. Rubber exercising flooring in the gynamsium. All design work by Mark Hendricks, Rule4 Building Group in house professional home designer. Entire contract work and painting by Rule4 Building Group, managed by Brent Hanauer, Senior Project Manager. Photos by Yerko H. Pallominy, ProArch Photograhy.
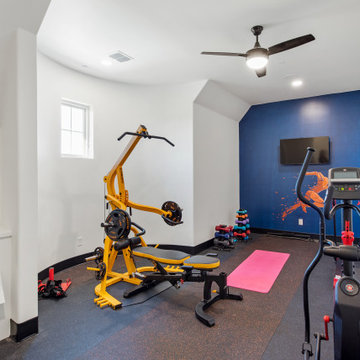
Multifunktionaler, Großer Klassischer Fitnessraum mit blauer Wandfarbe und schwarzem Boden in Dallas
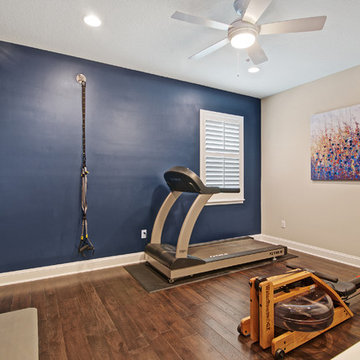
Multifunktionaler Klassischer Fitnessraum mit blauer Wandfarbe und braunem Holzboden in Jacksonville

A retired couple desired a valiant master suite in their “forever home”. After living in their mid-century house for many years, they approached our design team with a concept to add a 3rd story suite with sweeping views of Puget sound. Our team stood atop the home’s rooftop with the clients admiring the view that this structural lift would create in enjoyment and value. The only concern was how they and their dear-old dog, would get from their ground floor garage entrance in the daylight basement to this new suite in the sky?
Our CAPS design team specified universal design elements throughout the home, to allow the couple and their 120lb. Pit Bull Terrier to age in place. A new residential elevator added to the westside of the home. Placing the elevator shaft on the exterior of the home minimized the need for interior structural changes.
A shed roof for the addition followed the slope of the site, creating tall walls on the east side of the master suite to allow ample daylight into rooms without sacrificing useable wall space in the closet or bathroom. This kept the western walls low to reduce the amount of direct sunlight from the late afternoon sun, while maximizing the view of the Puget Sound and distant Olympic mountain range.
The master suite is the crowning glory of the redesigned home. The bedroom puts the bed up close to the wide picture window. While soothing violet-colored walls and a plush upholstered headboard have created a bedroom that encourages lounging, including a plush dog bed. A private balcony provides yet another excuse for never leaving the bedroom suite, and clerestory windows between the bedroom and adjacent master bathroom help flood the entire space with natural light.
The master bathroom includes an easy-access shower, his-and-her vanities with motion-sensor toe kick lights, and pops of beachy blue in the tile work and on the ceiling for a spa-like feel.
Some other universal design features in this master suite include wider doorways, accessible balcony, wall mounted vanities, tile and vinyl floor surfaces to reduce transition and pocket doors for easy use.
A large walk-through closet links the bedroom and bathroom, with clerestory windows at the high ceilings The third floor is finished off with a vestibule area with an indoor sauna, and an adjacent entertainment deck with an outdoor kitchen & bar.

Photography by Mark Wieland
Mittelgroßer Klassischer Kraftraum mit blauer Wandfarbe und Teppichboden in Baltimore
Mittelgroßer Klassischer Kraftraum mit blauer Wandfarbe und Teppichboden in Baltimore
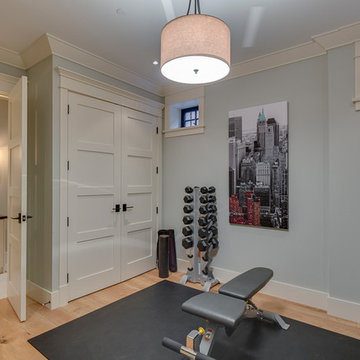
Beyond Beige Interior Design with Tavan Developments | www.beyondbeige.com | Ph: 604-876-3800
Kleiner Uriger Kraftraum mit blauer Wandfarbe und hellem Holzboden in Vancouver
Kleiner Uriger Kraftraum mit blauer Wandfarbe und hellem Holzboden in Vancouver
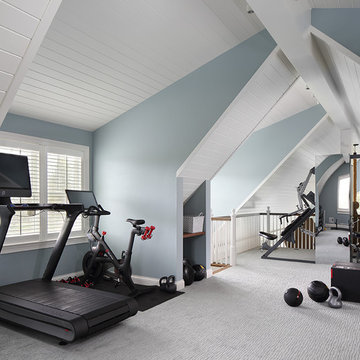
Tricia Shay Photography
Country Fitnessraum mit blauer Wandfarbe, Teppichboden und grauem Boden in Milwaukee
Country Fitnessraum mit blauer Wandfarbe, Teppichboden und grauem Boden in Milwaukee
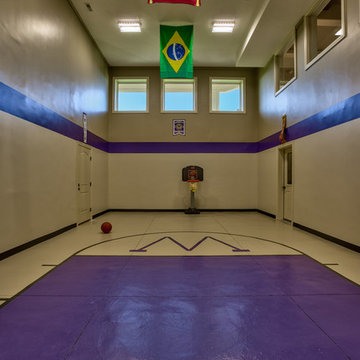
Amoura Productions
Sallie Elliott, Allied ASID
Moderner Fitnessraum mit Indoor-Sportplatz, lila Wandfarbe und Betonboden in Omaha
Moderner Fitnessraum mit Indoor-Sportplatz, lila Wandfarbe und Betonboden in Omaha
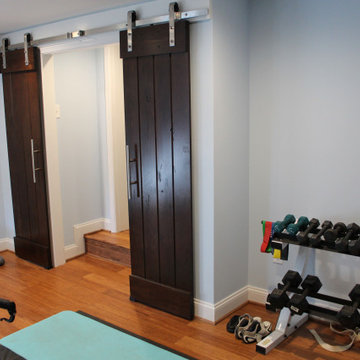
A two-story addition renovation with a new kitchen on the ground floor and an awesome workout room in the basement with rolling barn doors and stainless steel hardware.
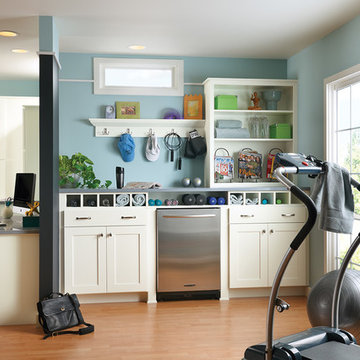
Multifunktionaler Klassischer Fitnessraum mit blauer Wandfarbe und hellem Holzboden in Washington, D.C.
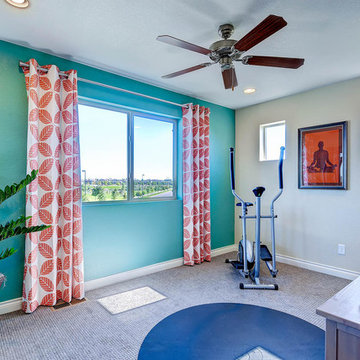
Multifunktionaler Klassischer Fitnessraum mit blauer Wandfarbe und Teppichboden in Denver

Photo: Ocean West Media.
Wallpaper:
Paint: Benjamin Moore or
equivalent.
Color: 2066-40– Rocky
Mountain Sky blue
Carpet: Floor Tile Gator Zip Tile Color: Red Speckle
Fabrics:
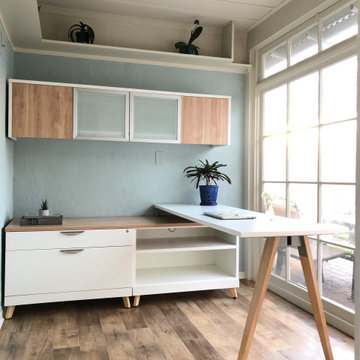
This small enclosed patio became a new light, bright and airy home office with views to the garden. We just added new flooring, paint and furniture.
Kleiner Moderner Fitnessraum mit blauer Wandfarbe und Vinylboden in San Francisco
Kleiner Moderner Fitnessraum mit blauer Wandfarbe und Vinylboden in San Francisco
Fitnessraum mit blauer Wandfarbe und lila Wandfarbe Ideen und Design
1
