Fitnessraum mit braunem Boden und Deckengestaltungen Ideen und Design
Suche verfeinern:
Budget
Sortieren nach:Heute beliebt
1 – 20 von 136 Fotos
1 von 3

One of nine structures located on the estate, the timber-frame entertaining barn doubles as both a recreational space and an entertaining space in which to host large events.

Multifunktionaler, Mittelgroßer Landhausstil Fitnessraum mit weißer Wandfarbe, hellem Holzboden, braunem Boden und gewölbter Decke in Nashville

Mittelgroßer Asiatischer Yogaraum mit Keramikboden, braunem Boden und freigelegten Dachbalken in Houston

Custom designed and design build of indoor basket ball court, home gym and golf simulator.
Geräumiger Moderner Fitnessraum mit Indoor-Sportplatz, brauner Wandfarbe, hellem Holzboden, braunem Boden und freigelegten Dachbalken in Boston
Geräumiger Moderner Fitnessraum mit Indoor-Sportplatz, brauner Wandfarbe, hellem Holzboden, braunem Boden und freigelegten Dachbalken in Boston

Mittelgroßer Yogaraum mit brauner Wandfarbe, dunklem Holzboden, braunem Boden und gewölbter Decke in New York

Multifunktionaler, Großer Moderner Fitnessraum mit brauner Wandfarbe, hellem Holzboden, braunem Boden und Holzdielendecke in Buckinghamshire
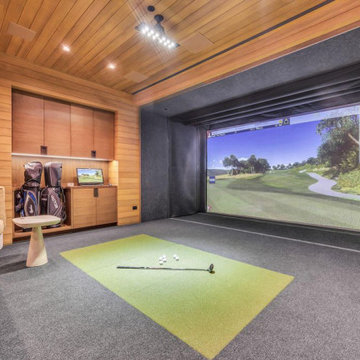
There's even a golf simulator tucked in next to the bowling alley.
Geräumiger Moderner Fitnessraum mit braunem Holzboden, braunem Boden und Holzdecke in Salt Lake City
Geräumiger Moderner Fitnessraum mit braunem Holzboden, braunem Boden und Holzdecke in Salt Lake City
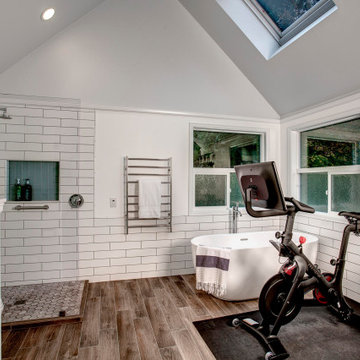
Two phases completed in 2020 & 2021 included kitchen and primary bath remodels. Bright, light, fresh and simple describe these beautiful spaces fit just for our clients.
The primary bath was a fun project to complete. A few must haves for this space were a place to incorporate the Peloton, more functional storage and a welcoming showering/bathing area.
The space was primarily left in the same configuration, but we were able to make it much more welcoming and efficient. The walk in shower has a small bench for storing large bottles and works as a perch for shaving legs. The entrance is doorless and allows for a nice open experience + the pebbled shower floor. The freestanding tub took the place of a huge built in tub deck creating a prefect space for Peleton next to the vanity. The vanity was freshened up with equal spacing for the dual sinks, a custom corner cabinet to house supplies and a charging station for sonicares and shaver. Lastly, the corner by the closet door was underutilized and we placed a storage chest w/ quartz countertop there.
The overall space included freshening up the paint/millwork in the primary bedroom.
Serving communities in: Clyde Hill, Medina, Beaux Arts, Juanita, Woodinville, Redmond, Kirkland, Bellevue, Sammamish, Issaquah, Mercer Island, Mill Creek
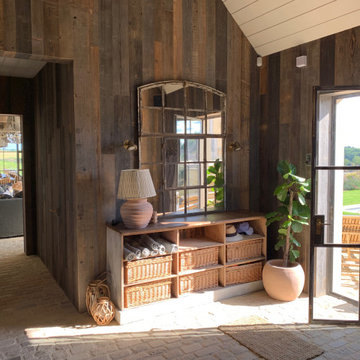
A view of the changing room inside the poolhouse, wkth the sitting and kitchen/dining areas beyond..
Multifunktionaler, Großer Country Fitnessraum mit brauner Wandfarbe, braunem Boden und Holzdielendecke in Oxfordshire
Multifunktionaler, Großer Country Fitnessraum mit brauner Wandfarbe, braunem Boden und Holzdielendecke in Oxfordshire
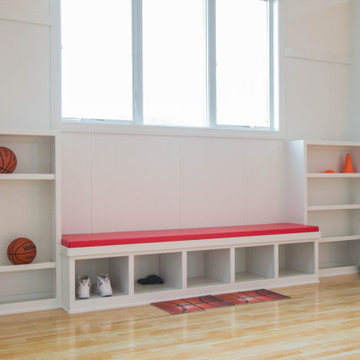
The space features built in storage shelves and seating.
Großer Klassischer Fitnessraum mit Indoor-Sportplatz, braunem Boden und gewölbter Decke in Indianapolis
Großer Klassischer Fitnessraum mit Indoor-Sportplatz, braunem Boden und gewölbter Decke in Indianapolis

Meditation, dance room looking at hidden doors with a Red Bed healing space
Mittelgroßer Moderner Yogaraum mit brauner Wandfarbe, braunem Holzboden, braunem Boden und Holzdecke in Dallas
Mittelgroßer Moderner Yogaraum mit brauner Wandfarbe, braunem Holzboden, braunem Boden und Holzdecke in Dallas
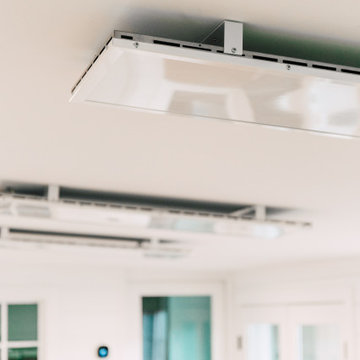
12 x 24 Unfinished space made the perfect home gym. Complete with heated floors and radiant ceiling panels.
Multifunktionaler, Mittelgroßer Stilmix Fitnessraum mit weißer Wandfarbe, braunem Holzboden, braunem Boden und gewölbter Decke in Seattle
Multifunktionaler, Mittelgroßer Stilmix Fitnessraum mit weißer Wandfarbe, braunem Holzboden, braunem Boden und gewölbter Decke in Seattle
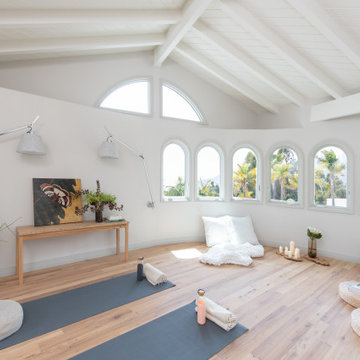
Designed for rest and rejuvenation, the wellness room takes advantage of sweeping ocean views and ample natural lighting. Adjustable lighting with custom linen shades can easily accommodate a variety of uses and lighting needs for the space. A wooden bench made by a local artisan displays fresh flowers, favorite books, and art by Karen Sikie for a calming, nature-inspired backdrop for yoga or meditation.
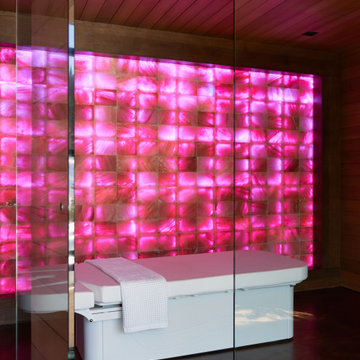
Geräumiger Moderner Yogaraum mit brauner Wandfarbe, braunem Holzboden, braunem Boden und Holzdecke in Salt Lake City
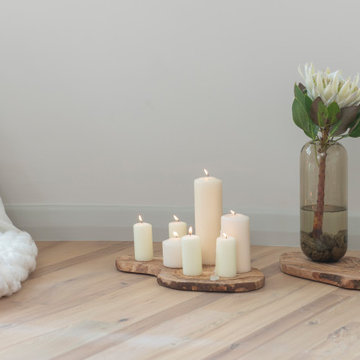
Designed for rest and rejuvenation, the wellness room takes advantage of sweeping ocean views and ample natural lighting. Adjustable lighting with custom linen shades can easily accommodate a variety of uses and lighting needs for the space. A wooden bench made by a local artisan displays fresh flowers, favorite books, and art by Karen Sikie for a calming, nature-inspired backdrop for yoga or meditation.
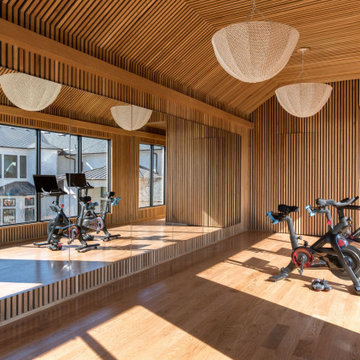
Dance room, yoga room, meditation room
Mittelgroßer Moderner Yogaraum mit brauner Wandfarbe, hellem Holzboden, braunem Boden und Holzdecke in Dallas
Mittelgroßer Moderner Yogaraum mit brauner Wandfarbe, hellem Holzboden, braunem Boden und Holzdecke in Dallas

Klassischer Fitnessraum mit blauer Wandfarbe, braunem Holzboden, braunem Boden und Tapetendecke in Nashville
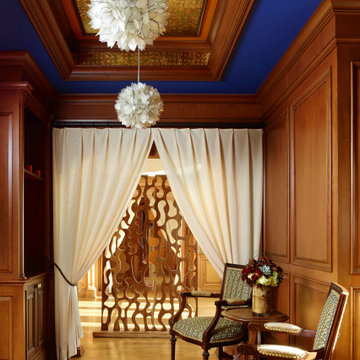
Mittelgroßer Yogaraum mit brauner Wandfarbe, dunklem Holzboden, braunem Boden und gewölbter Decke in New York
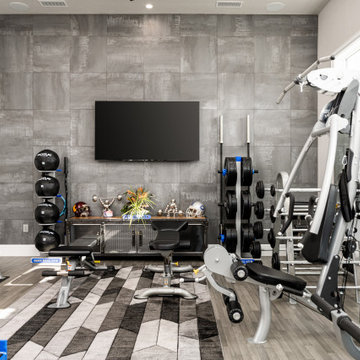
We love this home gym featuring recessed lighting, a soundproof wall, and engineered wood flooring.
Geräumiger Moderner Kraftraum mit brauner Wandfarbe, hellem Holzboden, braunem Boden und Kassettendecke in Phoenix
Geräumiger Moderner Kraftraum mit brauner Wandfarbe, hellem Holzboden, braunem Boden und Kassettendecke in Phoenix

EL ANTES Y DESPUÉS DE UN SÓTANO EN BRUTO. (Fotografía de Juanan Barros)
Nuestros clientes quieren aprovechar y disfrutar del espacio del sótano de su casa con un programa de necesidades múltiple: hacer una sala de cine, un gimnasio, una zona de cocina, una mesa para jugar en familia, un almacén y una zona de chimenea. Les planteamos un proyecto que convierte una habitación bajo tierra con acabados “en bruto” en un espacio acogedor y con un interiorismo de calidad... para pasar allí largos ratos All Together.
Diseñamos un gran espacio abierto con distintos ambientes aprovechando rincones, graduando la iluminación, bajando y subiendo los techos, o haciendo un banco-espejo entre la pared de armarios de almacenaje, de manera que cada uso y cada lugar tenga su carácter propio sin romper la fluidez espacial.
La combinación de la iluminación indirecta del techo o integrada en el mobiliario hecho a medida, la elección de los materiales con acabados en madera (de Alvic), el papel pintado (de Tres Tintas) y el complemento de color de los sofás (de Belta&Frajumar) hacen que el conjunto merezca esta valoración en Houzz por parte de los clientes: “… El resultado final es magnífico: el sótano se ha transformado en un lugar acogedor y cálido, todo encaja y todo tiene su sitio, teniendo una estética moderna y elegante. Fue un acierto dejar las elecciones de mobiliario, colores, materiales, etc. en sus manos”.
Fitnessraum mit braunem Boden und Deckengestaltungen Ideen und Design
1