Fitnessraum mit braunem Boden und gelbem Boden Ideen und Design
Suche verfeinern:
Budget
Sortieren nach:Heute beliebt
121 – 140 von 1.002 Fotos
1 von 3
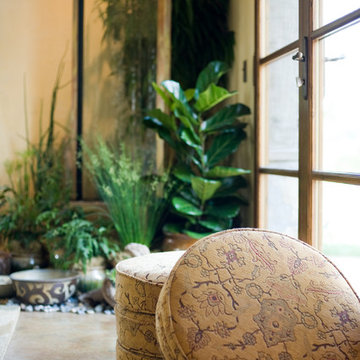
Großer Mediterraner Yogaraum mit beiger Wandfarbe, Travertin und braunem Boden in Boise

Multifunktionaler, Großer Moderner Fitnessraum mit beiger Wandfarbe, Betonboden und braunem Boden in San Francisco
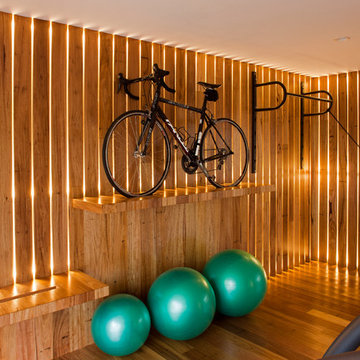
Photo by Langdon Clay
Multifunktionaler, Mittelgroßer Moderner Fitnessraum mit brauner Wandfarbe, braunem Holzboden und braunem Boden in San Francisco
Multifunktionaler, Mittelgroßer Moderner Fitnessraum mit brauner Wandfarbe, braunem Holzboden und braunem Boden in San Francisco
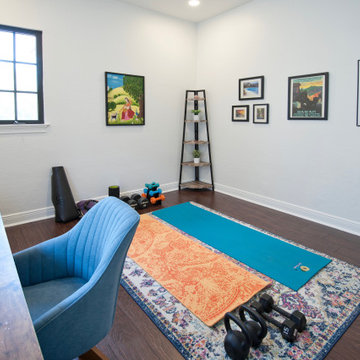
When a millennial couple relocated to South Florida, they brought their California Coastal style with them and we created a warm and inviting retreat for entertaining, working from home, cooking, exercising and just enjoying life! On a backdrop of clean white walls and window treatments we added carefully curated design elements to create this unique home.

In September of 2015, Boston magazine opened its eleventh Design Home project at Turner Hill, a residential, luxury golf community in Ipswich, MA. The featured unit is a three story residence with an eclectic, sophisticated style. Situated just miles from the ocean, this idyllic residence has top of the line appliances, exquisite millwork, and lush furnishings.
Landry & Arcari Rugs and Carpeting consulted with lead designer Chelsi Christensen and provided over a dozen rugs for this project. For more information about the Design Home, please visit:
http://www.bostonmagazine.com/designhome2015/
Designer: Chelsi Christensen, Design East Interiors,
Photographer: Michael J. Lee
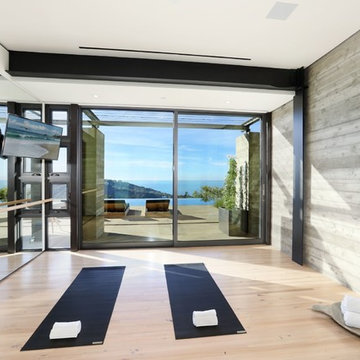
Mittelgroßer Moderner Yogaraum mit grauer Wandfarbe, hellem Holzboden und braunem Boden in Orange County

Small exercise room has everything our homeowners need in addition to wall size mirror to watch their form. Heating and HVAC is tucked behind mirrors but with easy access should it be needed.
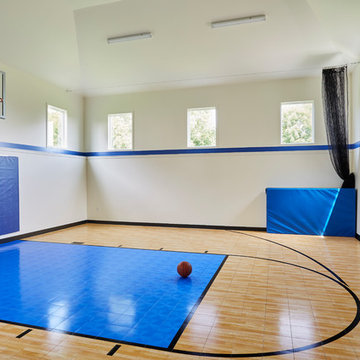
Nor-Son Custom Builders
Alyssa Lee Photography
Geräumiger Klassischer Fitnessraum mit grauer Wandfarbe, braunem Holzboden, braunem Boden und Kletterwand in Minneapolis
Geräumiger Klassischer Fitnessraum mit grauer Wandfarbe, braunem Holzboden, braunem Boden und Kletterwand in Minneapolis
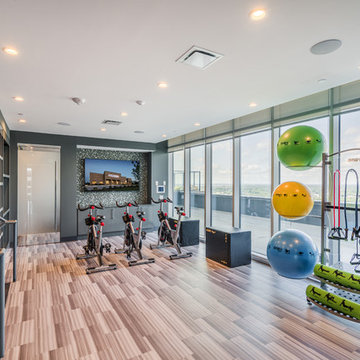
We added a mounted TV for fitness classes and entertainment while getting your cardio in. Also, we added in ceiling speakers to give this gym full room audio without taking away from the look.
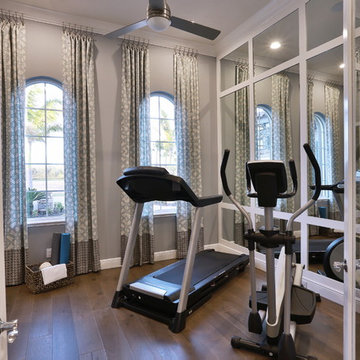
Everett Dennison | SRQ 360
Multifunktionaler, Kleiner Klassischer Fitnessraum mit grauer Wandfarbe, braunem Holzboden und braunem Boden in Tampa
Multifunktionaler, Kleiner Klassischer Fitnessraum mit grauer Wandfarbe, braunem Holzboden und braunem Boden in Tampa
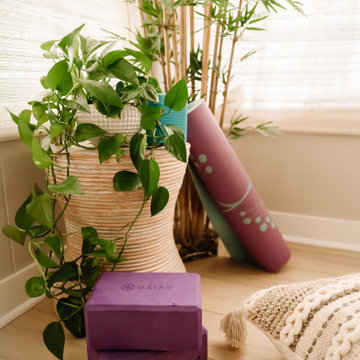
Project by Wiles Design Group. Their Cedar Rapids-based design studio serves the entire Midwest, including Iowa City, Dubuque, Davenport, and Waterloo, as well as North Missouri and St. Louis.
For more about Wiles Design Group, see here: https://wilesdesigngroup.com/

Multifunktionaler Klassischer Fitnessraum mit beiger Wandfarbe, dunklem Holzboden und braunem Boden in Washington, D.C.
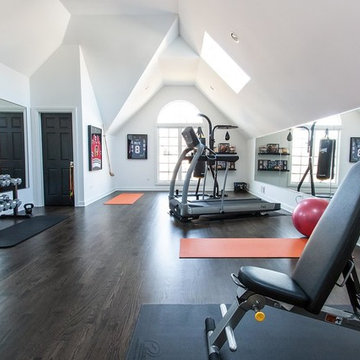
Multifunktionaler, Mittelgroßer Klassischer Fitnessraum mit weißer Wandfarbe, dunklem Holzboden und braunem Boden in Chicago
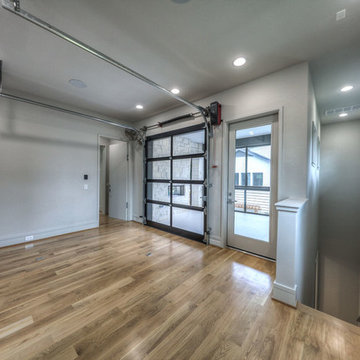
exercise room at top of hidden master stairway. doors lead to screened porch. sheet rock niches for workout gloves, drink, headphones, towels, or anything needed around exercise equipment. the garage door opens to balcony that is screened-in with a fireplace. part of the multi-room master suite.
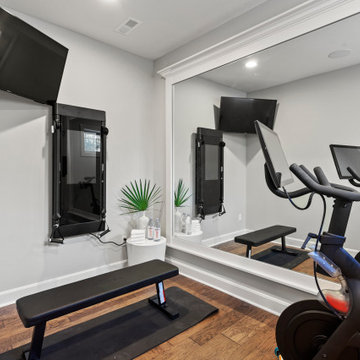
Großer Klassischer Fitnessraum mit grauer Wandfarbe, hellem Holzboden und braunem Boden in Kansas City
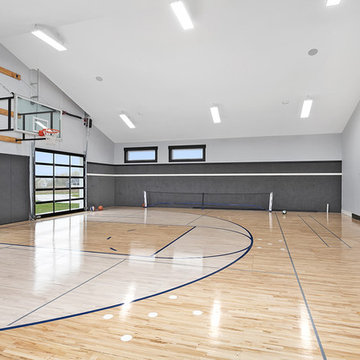
Modern Farmhouse designed for entertainment and gatherings. French doors leading into the main part of the home and trim details everywhere. Shiplap, board and batten, tray ceiling details, custom barrel tables are all part of this modern farmhouse design.
Half bath with a custom vanity. Clean modern windows. Living room has a fireplace with custom cabinets and custom barn beam mantel with ship lap above. The Master Bath has a beautiful tub for soaking and a spacious walk in shower. Front entry has a beautiful custom ceiling treatment.
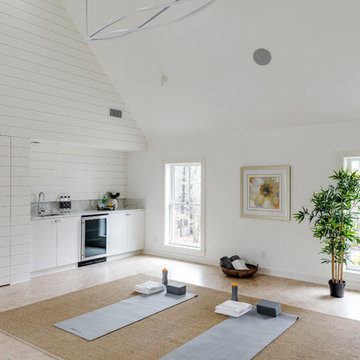
Großer Klassischer Yogaraum mit weißer Wandfarbe, Korkboden und braunem Boden in Boston
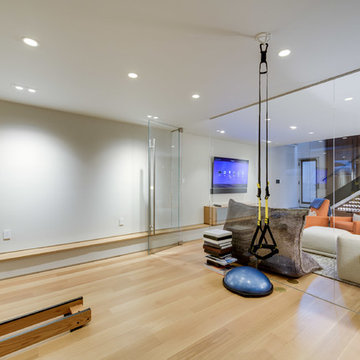
Multifunktionaler, Großer Moderner Fitnessraum mit beiger Wandfarbe, hellem Holzboden und braunem Boden in Washington, D.C.
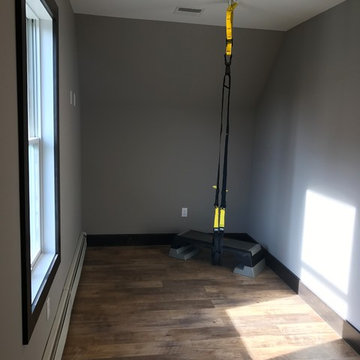
Our owners were looking to upgrade their master bedroom into a hotel-like oasis away from the world with a rustic "ski lodge" feel. The bathroom was gutted, we added some square footage from a closet next door and created a vaulted, spa-like bathroom space with a feature soaking tub. We connected the bedroom to the sitting space beyond to make sure both rooms were able to be used and work together. Added some beams to dress up the ceilings along with a new more modern soffit ceiling complete with an industrial style ceiling fan. The master bed will be positioned at the actual reclaimed barn-wood wall...The gas fireplace is see-through to the sitting area and ties the large space together with a warm accent. This wall is coated in a beautiful venetian plaster. Also included 2 walk-in closet spaces (being fitted with closet systems) and an exercise room.
Pros that worked on the project included: Holly Nase Interiors, S & D Renovations (who coordinated all of the construction), Agentis Kitchen & Bath, Veneshe Master Venetian Plastering, Stoves & Stuff Fireplaces
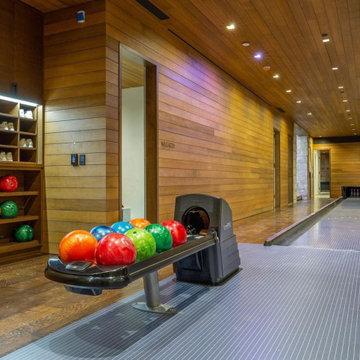
Residential Bowling Alley.
Source: Magelby Construction.
Geräumiger Moderner Fitnessraum mit braunem Holzboden, braunem Boden und Holzdecke in Salt Lake City
Geräumiger Moderner Fitnessraum mit braunem Holzboden, braunem Boden und Holzdecke in Salt Lake City
Fitnessraum mit braunem Boden und gelbem Boden Ideen und Design
7