Fitnessraum mit Deckengestaltungen Ideen und Design
Suche verfeinern:
Budget
Sortieren nach:Heute beliebt
61 – 80 von 489 Fotos
1 von 2
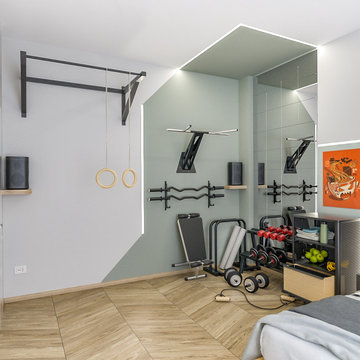
Liadesign
Multifunktionaler, Kleiner Industrial Fitnessraum mit bunten Wänden, hellem Holzboden und eingelassener Decke in Mailand
Multifunktionaler, Kleiner Industrial Fitnessraum mit bunten Wänden, hellem Holzboden und eingelassener Decke in Mailand
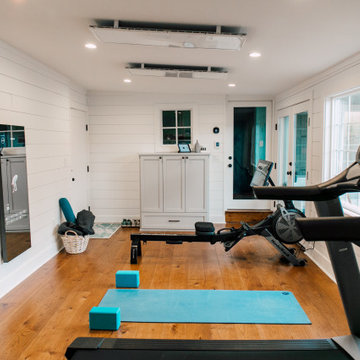
12 x 24 Unfinished space made the perfect home gym. Complete with heated floors and radiant ceiling panels.
Multifunktionaler, Mittelgroßer Eklektischer Fitnessraum mit weißer Wandfarbe, braunem Holzboden, braunem Boden und gewölbter Decke in Seattle
Multifunktionaler, Mittelgroßer Eklektischer Fitnessraum mit weißer Wandfarbe, braunem Holzboden, braunem Boden und gewölbter Decke in Seattle

Louisa, San Clemente Coastal Modern Architecture
The brief for this modern coastal home was to create a place where the clients and their children and their families could gather to enjoy all the beauty of living in Southern California. Maximizing the lot was key to unlocking the potential of this property so the decision was made to excavate the entire property to allow natural light and ventilation to circulate through the lower level of the home.
A courtyard with a green wall and olive tree act as the lung for the building as the coastal breeze brings fresh air in and circulates out the old through the courtyard.
The concept for the home was to be living on a deck, so the large expanse of glass doors fold away to allow a seamless connection between the indoor and outdoors and feeling of being out on the deck is felt on the interior. A huge cantilevered beam in the roof allows for corner to completely disappear as the home looks to a beautiful ocean view and Dana Point harbor in the distance. All of the spaces throughout the home have a connection to the outdoors and this creates a light, bright and healthy environment.
Passive design principles were employed to ensure the building is as energy efficient as possible. Solar panels keep the building off the grid and and deep overhangs help in reducing the solar heat gains of the building. Ultimately this home has become a place that the families can all enjoy together as the grand kids create those memories of spending time at the beach.
Images and Video by Aandid Media.
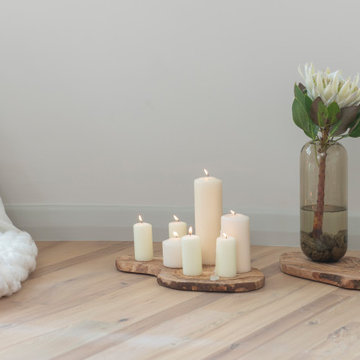
Designed for rest and rejuvenation, the wellness room takes advantage of sweeping ocean views and ample natural lighting. Adjustable lighting with custom linen shades can easily accommodate a variety of uses and lighting needs for the space. A wooden bench made by a local artisan displays fresh flowers, favorite books, and art by Karen Sikie for a calming, nature-inspired backdrop for yoga or meditation.
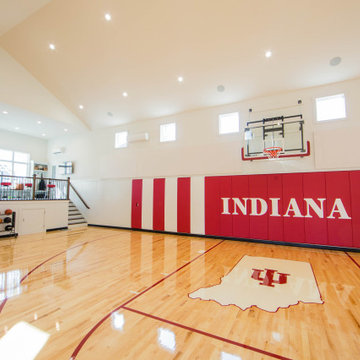
Hoosier Hysteria is alive and well as shown by this custom indoor basketball court. This addition incorporates a "sky box" upper viewing area as well as a gathering area on the main level.
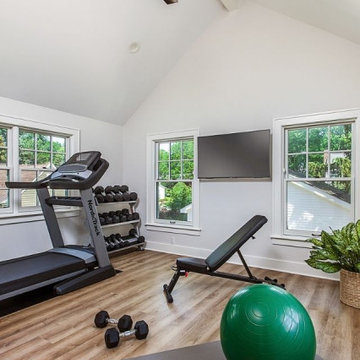
This home gym has a cathedral ceiling and includes plenty of room for yoga, weights, and a treadmill.
Multifunktionaler, Mittelgroßer Klassischer Fitnessraum mit weißer Wandfarbe, Vinylboden, braunem Boden und gewölbter Decke in Detroit
Multifunktionaler, Mittelgroßer Klassischer Fitnessraum mit weißer Wandfarbe, Vinylboden, braunem Boden und gewölbter Decke in Detroit

One of nine structures located on the estate, the timber-frame entertaining barn doubles as both a recreational space and an entertaining space in which to host large events.

Multifunktionaler, Großer Moderner Fitnessraum mit grauem Boden, weißer Wandfarbe, Betonboden und gewölbter Decke in Los Angeles
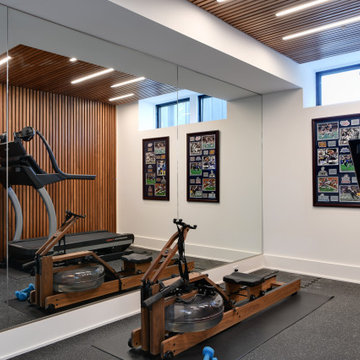
This modern custom home is a beautiful blend of thoughtful design and comfortable living. No detail was left untouched during the design and build process. Taking inspiration from the Pacific Northwest, this home in the Washington D.C suburbs features a black exterior with warm natural woods. The home combines natural elements with modern architecture and features clean lines, open floor plans with a focus on functional living.
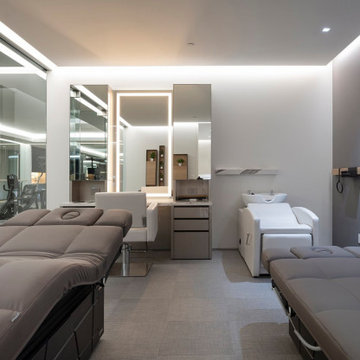
Serenity Indian Wells modern mansion luxury home beauty salon & massage room. Photo by William MacCollum.
Multifunktionaler, Großer Moderner Fitnessraum mit weißer Wandfarbe, Teppichboden, grauem Boden und eingelassener Decke in Los Angeles
Multifunktionaler, Großer Moderner Fitnessraum mit weißer Wandfarbe, Teppichboden, grauem Boden und eingelassener Decke in Los Angeles
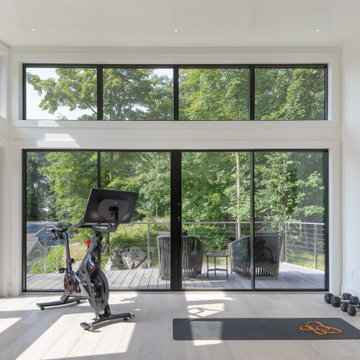
Kleiner Moderner Yogaraum mit weißer Wandfarbe, hellem Holzboden, beigem Boden und Holzdielendecke in New York
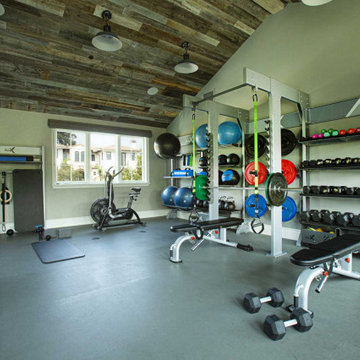
Home Gym Equipment - Gym Rax Wall System: Storage, Suspension and Squat Rack. Incudes gym storage for all your functional and strength training to include: Bosu, Stability Ball, dumbbells, kettlebells, Suspension Trainer, Wall Balls, Med Balls, and more.
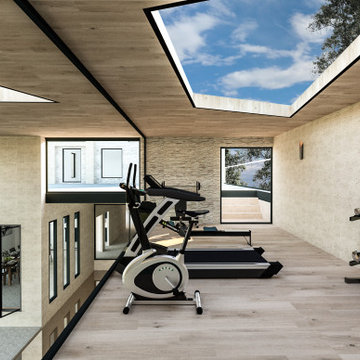
Multifunktionaler, Großer Moderner Fitnessraum mit brauner Wandfarbe, hellem Holzboden, braunem Boden und Holzdielendecke in Buckinghamshire
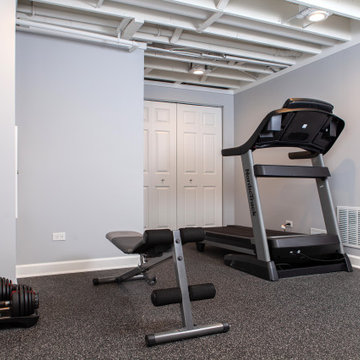
Multifunktionaler, Mittelgroßer Klassischer Fitnessraum mit grauer Wandfarbe, schwarzem Boden und freigelegten Dachbalken in Chicago
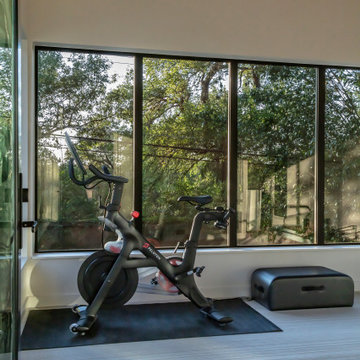
Multifunktionaler, Kleiner Moderner Fitnessraum mit weißer Wandfarbe, grauem Boden und Holzdecke in Austin
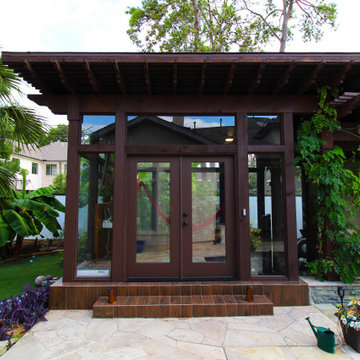
Mittelgroßer Asiatischer Yogaraum mit Keramikboden, braunem Boden und freigelegten Dachbalken in Houston

Multifunktionaler, Großer Moderner Fitnessraum mit weißer Wandfarbe, beigem Boden und gewölbter Decke in Phoenix
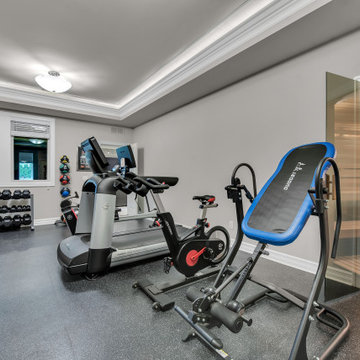
Multifunktionaler Moderner Fitnessraum mit grauer Wandfarbe, grauem Boden und Deckengestaltungen in Detroit
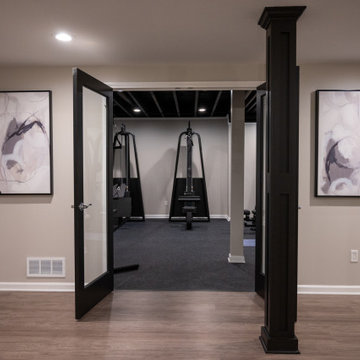
Multifunktionaler, Mittelgroßer Klassischer Fitnessraum mit freigelegten Dachbalken in Detroit

Lower Level gym area features white oak walls, polished concrete floors, and large, black-framed windows - Scandinavian Modern Interior - Indianapolis, IN - Trader's Point - Architect: HAUS | Architecture For Modern Lifestyles - Construction Manager: WERK | Building Modern - Christopher Short + Paul Reynolds - Photo: HAUS | Architecture
Fitnessraum mit Deckengestaltungen Ideen und Design
4