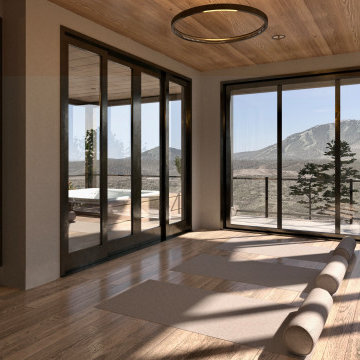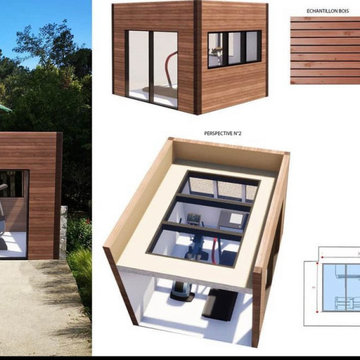Fitnessraum mit Deckengestaltungen Ideen und Design
Suche verfeinern:
Budget
Sortieren nach:Heute beliebt
121 – 140 von 489 Fotos
1 von 2
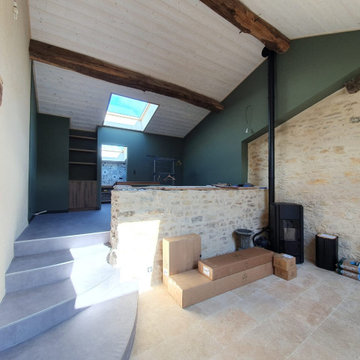
Créer un intérieur qui se marie à la bâtisse d'origine qui a 300 ans. Rénovée et embellie, elle conserve ainsi son authenticité et son charme tout en dégageant des énergies reposantes. Beaucoup de végétations et de pierres pour accompagner ce salon sur-mesure et permettre de recevoir du monde. Une salle de sport ouverte dans des tons verts et bois ainsi qu'une mezzanine ouverte et valorisée par un grand lustre et un joli poêle.
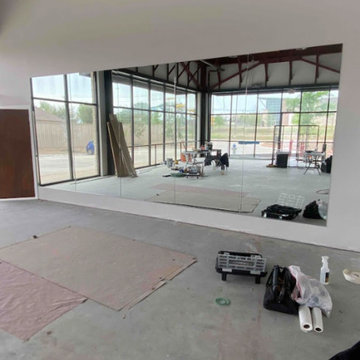
at home gym mirror
Geräumiger Industrial Fitnessraum mit weißer Wandfarbe, grauem Boden und freigelegten Dachbalken in Dallas
Geräumiger Industrial Fitnessraum mit weißer Wandfarbe, grauem Boden und freigelegten Dachbalken in Dallas
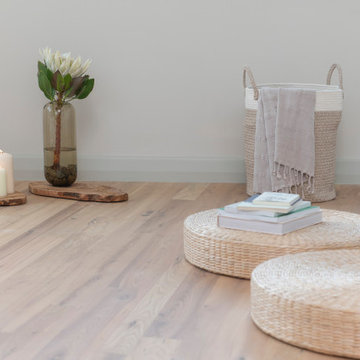
Designed for rest and rejuvenation, the wellness room takes advantage of sweeping ocean views and ample natural lighting. Adjustable lighting with custom linen shades can easily accommodate a variety of uses and lighting needs for the space. A wooden bench made by a local artisan displays fresh flowers, favorite books, and art by Karen Sikie for a calming, nature-inspired backdrop for yoga or meditation.
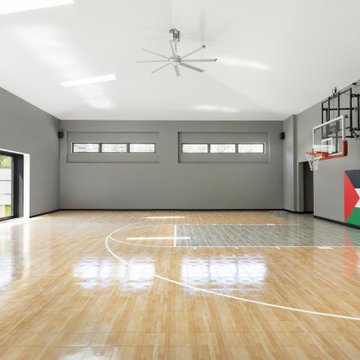
Indoor basketball court?! Yes, please!
Geräumiger Moderner Fitnessraum mit Indoor-Sportplatz, grauer Wandfarbe, hellem Holzboden und gewölbter Decke in Denver
Geräumiger Moderner Fitnessraum mit Indoor-Sportplatz, grauer Wandfarbe, hellem Holzboden und gewölbter Decke in Denver
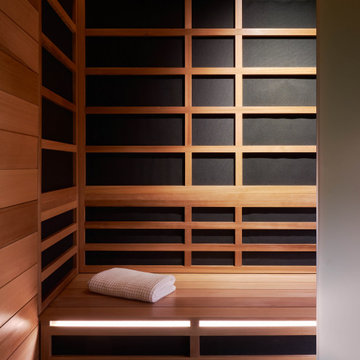
Multifunktionaler, Geräumiger Moderner Fitnessraum mit brauner Wandfarbe, braunem Holzboden, braunem Boden und Holzdecke in Salt Lake City
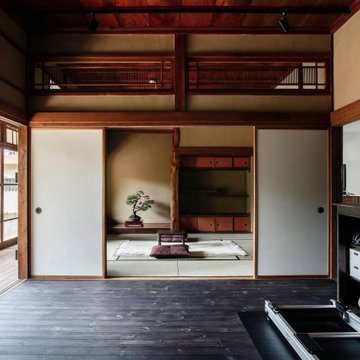
Kraftraum mit beiger Wandfarbe, dunklem Holzboden, schwarzem Boden und Holzdecke in Sonstige
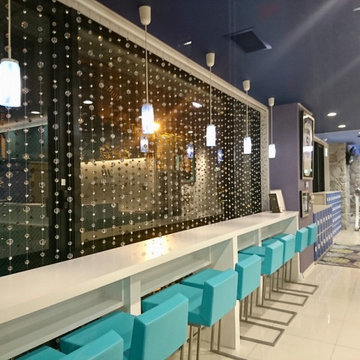
会員制スポーツジムのインテリア。墨出しが始まってから(Before画像参照)の依頼で設計事務所のデザインが納得いかないままにスタートしたプロジェクト。急遽オーナー様のご自宅を3物件手掛けたことがご縁でご依頼があり、担当することになりました。ジム内部のインテリアから看板含むファサードまで短期で仕上げなければならないため、工期の厳しい物件でした。コンセプトは都会に潤いある空間を!ということでオーナー様のキーカラー、ブルーのカラーパレットグラデーションで仕上げました。
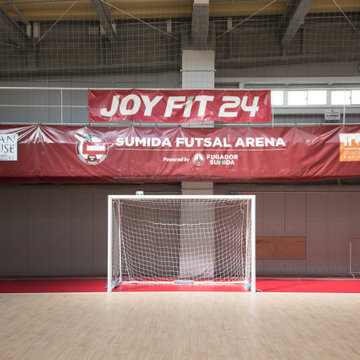
FUGADOR SUMIDAのホームグラウンドになります。
連日、プレイヤーが練習に励んでいます。
6階は観客席兼、トレーニングスペースになっています。
子供たちのゲームの場合は、この中2階で親御さんが観戦することができます。
Geräumiger Nordischer Fitnessraum mit Indoor-Sportplatz, beiger Wandfarbe und freigelegten Dachbalken in Tokio
Geräumiger Nordischer Fitnessraum mit Indoor-Sportplatz, beiger Wandfarbe und freigelegten Dachbalken in Tokio
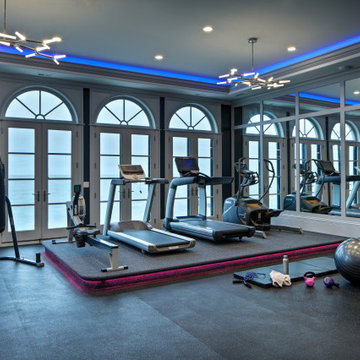
Adjacent to the main pool space is an extensive home gym, which has black gym flooring, a raised platform for equipment, and accented with color changing LED strip lighting which is coordinated with the sound system of the space.
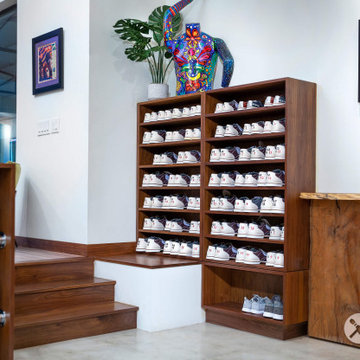
Beautifully designed storage units hold guest balls and shoes in perfect order.
Geräumiger Uriger Fitnessraum mit Indoor-Sportplatz und freigelegten Dachbalken in Austin
Geräumiger Uriger Fitnessraum mit Indoor-Sportplatz und freigelegten Dachbalken in Austin
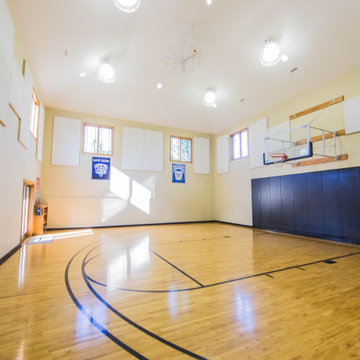
Hoosier Hysteria is alive and well in this custom built half-court indoor basketball court.
Geräumiger Industrial Fitnessraum mit Indoor-Sportplatz, beiger Wandfarbe, hellem Holzboden, braunem Boden und gewölbter Decke in Indianapolis
Geräumiger Industrial Fitnessraum mit Indoor-Sportplatz, beiger Wandfarbe, hellem Holzboden, braunem Boden und gewölbter Decke in Indianapolis
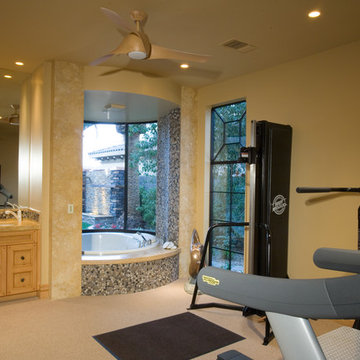
Multifunktionaler, Geräumiger Rustikaler Fitnessraum mit beiger Wandfarbe, Teppichboden, beigem Boden und gewölbter Decke in Las Vegas
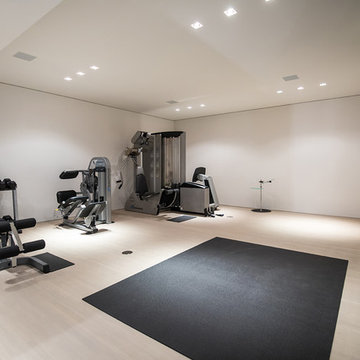
Trousdale Beverly Hills luxury home gym & workout room. Photo by Jason Speth.
Multifunktionaler, Großer Moderner Fitnessraum mit weißer Wandfarbe, weißem Boden und eingelassener Decke in Los Angeles
Multifunktionaler, Großer Moderner Fitnessraum mit weißer Wandfarbe, weißem Boden und eingelassener Decke in Los Angeles
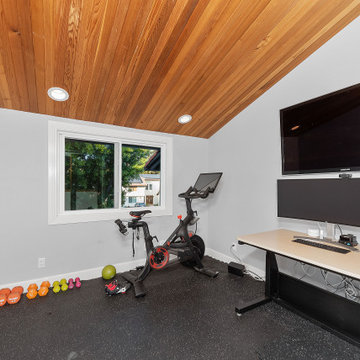
Unique opportunity to live your best life in this architectural home. Ideally nestled at the end of a serene cul-de-sac and perfectly situated at the top of a knoll with sweeping mountain, treetop, and sunset views- some of the best in all of Westlake Village! Enter through the sleek mahogany glass door and feel the awe of the grand two story great room with wood-clad vaulted ceilings, dual-sided gas fireplace, custom windows w/motorized blinds, and gleaming hardwood floors. Enjoy luxurious amenities inside this organic flowing floorplan boasting a cozy den, dream kitchen, comfortable dining area, and a masterpiece entertainers yard. Lounge around in the high-end professionally designed outdoor spaces featuring: quality craftsmanship wood fencing, drought tolerant lush landscape and artificial grass, sleek modern hardscape with strategic landscape lighting, built in BBQ island w/ plenty of bar seating and Lynx Pro-Sear Rotisserie Grill, refrigerator, and custom storage, custom designed stone gas firepit, attached post & beam pergola ready for stargazing, cafe lights, and various calming water features—All working together to create a harmoniously serene outdoor living space while simultaneously enjoying 180' views! Lush grassy side yard w/ privacy hedges, playground space and room for a farm to table garden! Open concept luxe kitchen w/SS appliances incl Thermador gas cooktop/hood, Bosch dual ovens, Bosch dishwasher, built in smart microwave, garden casement window, customized maple cabinetry, updated Taj Mahal quartzite island with breakfast bar, and the quintessential built-in coffee/bar station with appliance storage! One bedroom and full bath downstairs with stone flooring and counter. Three upstairs bedrooms, an office/gym, and massive bonus room (with potential for separate living quarters). The two generously sized bedrooms with ample storage and views have access to a fully upgraded sumptuous designer bathroom! The gym/office boasts glass French doors, wood-clad vaulted ceiling + treetop views. The permitted bonus room is a rare unique find and has potential for possible separate living quarters. Bonus Room has a separate entrance with a private staircase, awe-inspiring picture windows, wood-clad ceilings, surround-sound speakers, ceiling fans, wet bar w/fridge, granite counters, under-counter lights, and a built in window seat w/storage. Oversized master suite boasts gorgeous natural light, endless views, lounge area, his/hers walk-in closets, and a rustic spa-like master bath featuring a walk-in shower w/dual heads, frameless glass door + slate flooring. Maple dual sink vanity w/black granite, modern brushed nickel fixtures, sleek lighting, W/C! Ultra efficient laundry room with laundry shoot connecting from upstairs, SS sink, waterfall quartz counters, and built in desk for hobby or work + a picturesque casement window looking out to a private grassy area. Stay organized with the tastefully handcrafted mudroom bench, hooks, shelving and ample storage just off the direct 2 car garage! Nearby the Village Homes clubhouse, tennis & pickle ball courts, ample poolside lounge chairs, tables, and umbrellas, full-sized pool for free swimming and laps, an oversized children's pool perfect for entertaining the kids and guests, complete with lifeguards on duty and a wonderful place to meet your Village Homes neighbors. Nearby parks, schools, shops, hiking, lake, beaches, and more. Live an intentionally inspired life at 2228 Knollcrest — a sprawling architectural gem!
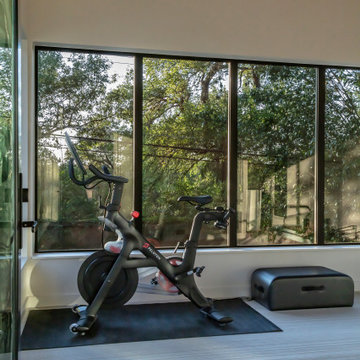
Multifunktionaler, Kleiner Moderner Fitnessraum mit weißer Wandfarbe, grauem Boden und Holzdecke in Austin
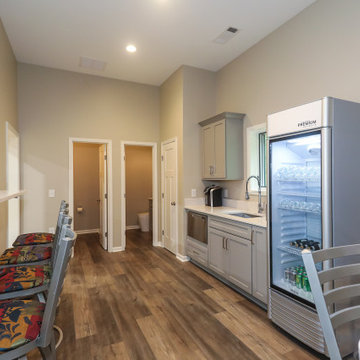
Kitchenette adjacent to gym court with pass-through window for courtside snack breaks.
Multifunktionaler, Großer Moderner Fitnessraum mit grauer Wandfarbe, Vinylboden, braunem Boden und freigelegten Dachbalken in Atlanta
Multifunktionaler, Großer Moderner Fitnessraum mit grauer Wandfarbe, Vinylboden, braunem Boden und freigelegten Dachbalken in Atlanta
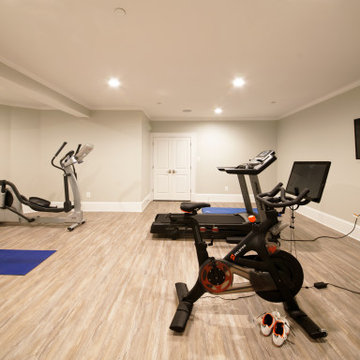
Multifunktionaler, Großer Klassischer Fitnessraum mit beiger Wandfarbe, beigem Boden, Laminat und Kassettendecke in Washington, D.C.
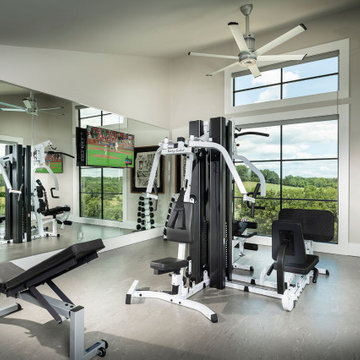
Mittelgroßer Moderner Kraftraum mit grauer Wandfarbe und gewölbter Decke in Sonstige
Fitnessraum mit Deckengestaltungen Ideen und Design
7
