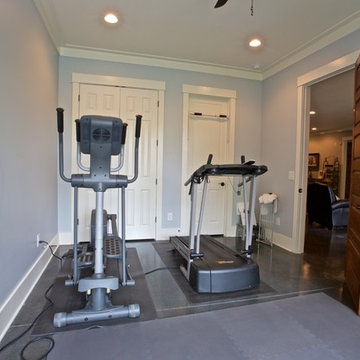Fitnessraum mit dunklem Holzboden und Keramikboden Ideen und Design
Suche verfeinern:
Budget
Sortieren nach:Heute beliebt
141 – 160 von 407 Fotos
1 von 3
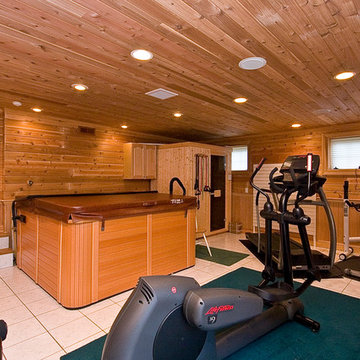
Never leave home to go to the gym - this gym features a Finlandia wood sauna and a 5 person Thermo spa hot tub.
Großer Klassischer Fitnessraum mit Keramikboden in Boston
Großer Klassischer Fitnessraum mit Keramikboden in Boston
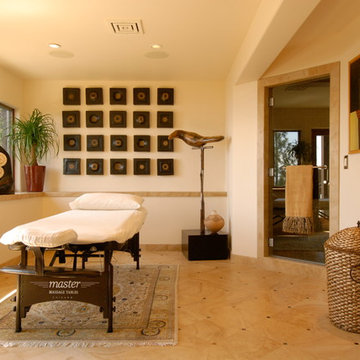
Alpine Custom Interiors works closely with you to capture your unique dreams and desires for your next interior remodel or renovation. Beginning with conceptual layouts and design, to construction drawings and specifications, our experienced design team will create a distinct character for each construction project. We fully believe that everyone wins when a project is clearly thought-out, documented, and then professionally executed.
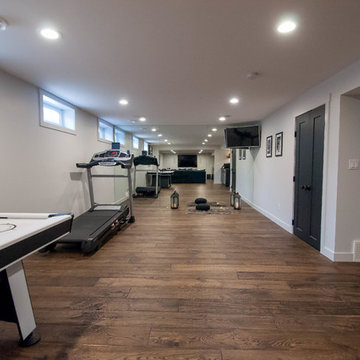
Nicole Reid Photography
Multifunktionaler, Mittelgroßer Klassischer Fitnessraum mit grauer Wandfarbe, dunklem Holzboden und braunem Boden in Edmonton
Multifunktionaler, Mittelgroßer Klassischer Fitnessraum mit grauer Wandfarbe, dunklem Holzboden und braunem Boden in Edmonton
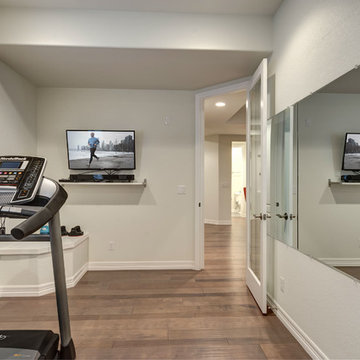
©Finished Basement Company
Multifunktionaler, Kleiner Klassischer Fitnessraum mit beiger Wandfarbe, dunklem Holzboden und braunem Boden in Denver
Multifunktionaler, Kleiner Klassischer Fitnessraum mit beiger Wandfarbe, dunklem Holzboden und braunem Boden in Denver
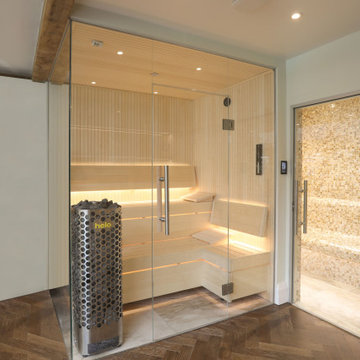
A stunning Sauna and Steam Suite recently completed for a private client.
Exquisite Mother of Pearl mosaic tiles in 'biscotti' from Siminetti were chosen for the steam room to match the contemporary blond Aspen wood of the sauna.
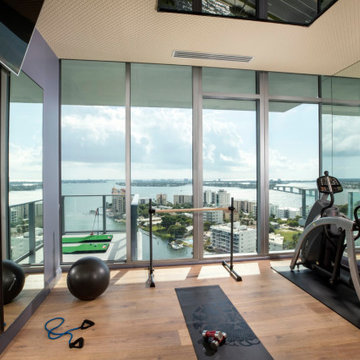
condo remodel, condo renovation, penthouse
Moderner Fitnessraum mit dunklem Holzboden und braunem Boden in Tampa
Moderner Fitnessraum mit dunklem Holzboden und braunem Boden in Tampa
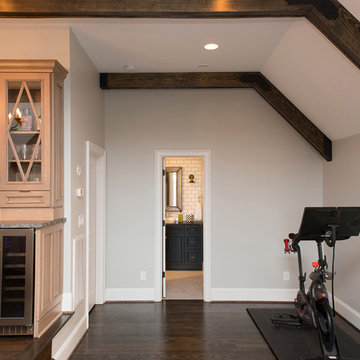
Multi-faceted custom attic renovation including a guest suite w/ built-in Murphy beds and private bath, and a fully equipped entertainment room with a full bar.
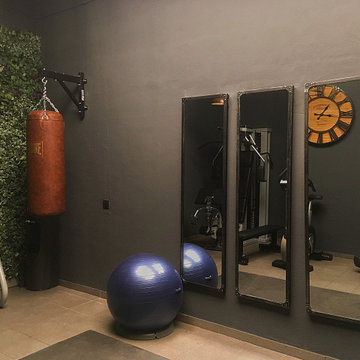
Conversión de un sótano dedicado a almacén a gimnasio professional de estilo industrial, mucho más agradable y chic. Trabajamos con un presupuesto reducido para intentar con lo mínimo hacer el máximo impacto. Para aumentar el nivel de luminosidad, necesario al pintar las paredes tan oscuras, optamos por colocar justo debajo del falso lucernario un gran tramo de espejos para reflejar al máximo la luz.
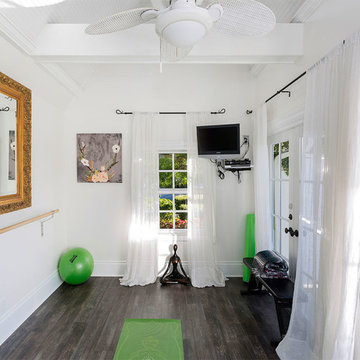
Yoga Room
Mittelgroßer Maritimer Yogaraum mit weißer Wandfarbe, dunklem Holzboden und grauem Boden in Sonstige
Mittelgroßer Maritimer Yogaraum mit weißer Wandfarbe, dunklem Holzboden und grauem Boden in Sonstige
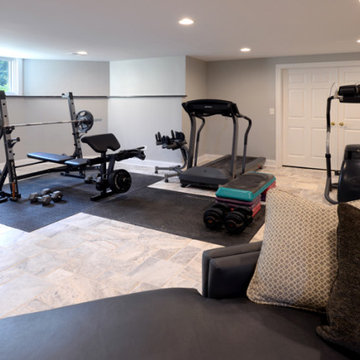
Basement family room offers multiple areas for family entertainment and special interests. The exercise equipment is located in the far corner of the finished space. Health conscious adults can conveniently pursue strength training and physical fitness in the comfort of their own home.
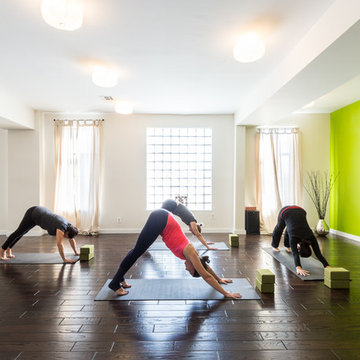
This Jersey City, NJ space was the first permanent ‘home’ for the yoga studio, so it was essential for us to listen well and design a space to serve their needs for years to come. Through our design process, we helped to guide the owners through the fit-out of their new studio location that required minimal demolition and disruption to the existing space.
Together, we converted a space originally used as a preschool into a welcoming, spacious yoga studio for local yogis. We created one main yoga studio by combining four small classrooms into a single larger space with new walls, while all the other program spaces (including designated areas for holistic treatments, massage, and bodywork) were accommodated into pre-existing rooms.
Our team completed all demo, sheetrock, electrical, and painting aspects of the project. (The studio owners did some of the work themselves, and a different company installed the flooring and carpets.) The results speak for themselves: a peaceful, restorative space to facilitate health and healing for the studio’s community.
Looking to renovate your place of business? Contact the Houseplay team; we’ll help make it happen!
Photo Credit: Anne Ruthmann Photography
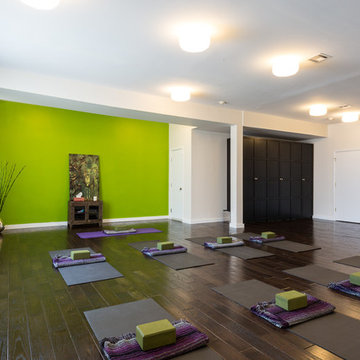
This Jersey City, NJ space was the first permanent ‘home’ for the yoga studio, so it was essential for us to listen well and design a space to serve their needs for years to come. Through our design process, we helped to guide the owners through the fit-out of their new studio location that required minimal demolition and disruption to the existing space.
Together, we converted a space originally used as a preschool into a welcoming, spacious yoga studio for local yogis. We created one main yoga studio by combining four small classrooms into a single larger space with new walls, while all the other program spaces (including designated areas for holistic treatments, massage, and bodywork) were accommodated into pre-existing rooms.
Our team completed all demo, sheetrock, electrical, and painting aspects of the project. (The studio owners did some of the work themselves, and a different company installed the flooring and carpets.) The results speak for themselves: a peaceful, restorative space to facilitate health and healing for the studio’s community.
Looking to renovate your place of business? Contact the Houseplay team; we’ll help make it happen!
Photo Credit: Anne Ruthmann Photography
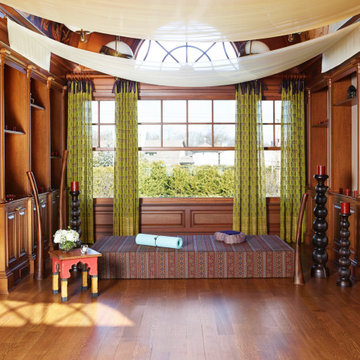
Mittelgroßer Yogaraum mit beiger Wandfarbe, dunklem Holzboden, braunem Boden und gewölbter Decke in New York
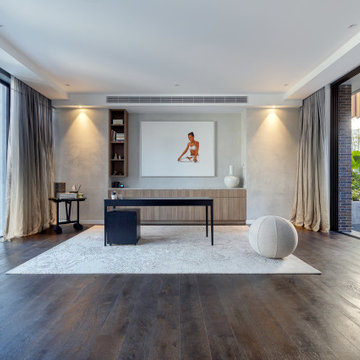
Großer Moderner Yogaraum mit bunten Wänden, dunklem Holzboden und braunem Boden in Melbourne
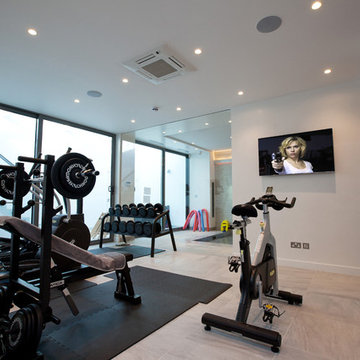
Home gym overlooks the swimming pool and has built in audio video features.
Multifunktionaler, Kleiner Moderner Fitnessraum mit weißer Wandfarbe und Keramikboden in London
Multifunktionaler, Kleiner Moderner Fitnessraum mit weißer Wandfarbe und Keramikboden in London
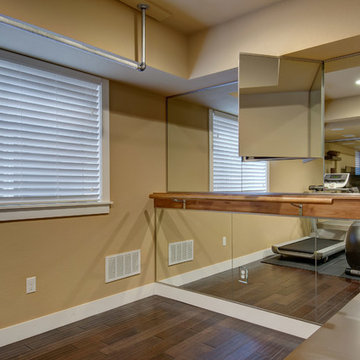
Basement workout area with hidden mirror access panel. ©Finished Basement Company
Multifunktionaler, Mittelgroßer Klassischer Fitnessraum mit beiger Wandfarbe, dunklem Holzboden und braunem Boden in Denver
Multifunktionaler, Mittelgroßer Klassischer Fitnessraum mit beiger Wandfarbe, dunklem Holzboden und braunem Boden in Denver
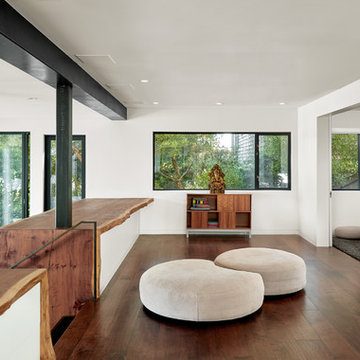
Mittelgroßer Moderner Yogaraum mit weißer Wandfarbe, dunklem Holzboden und braunem Boden in San Francisco
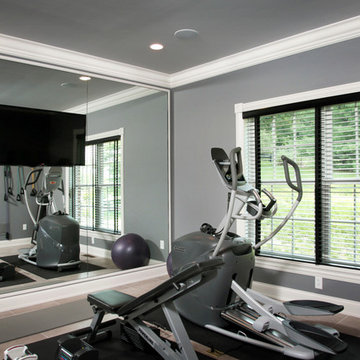
Photo by Ralph Homan.
Mittelgroßer Klassischer Fitnessraum mit grauer Wandfarbe und Keramikboden in Louisville
Mittelgroßer Klassischer Fitnessraum mit grauer Wandfarbe und Keramikboden in Louisville
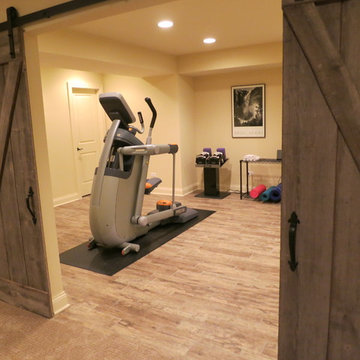
Multifunktionaler, Mittelgroßer Rustikaler Fitnessraum mit Keramikboden in Chicago
Fitnessraum mit dunklem Holzboden und Keramikboden Ideen und Design
8
