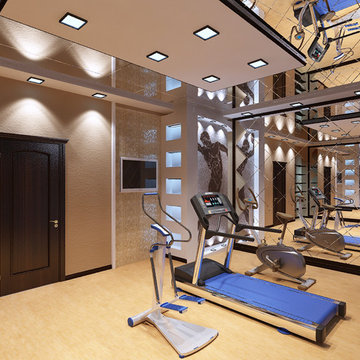Fitnessraum mit dunklem Holzboden und Linoleum Ideen und Design
Suche verfeinern:
Budget
Sortieren nach:Heute beliebt
161 – 180 von 372 Fotos
1 von 3
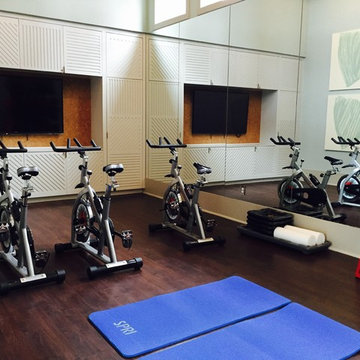
Studio Bespoke
Multifunktionaler, Mittelgroßer Klassischer Fitnessraum mit grauer Wandfarbe und dunklem Holzboden in Houston
Multifunktionaler, Mittelgroßer Klassischer Fitnessraum mit grauer Wandfarbe und dunklem Holzboden in Houston
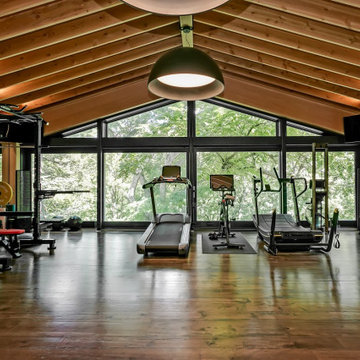
Geräumiger Uriger Kraftraum mit roter Wandfarbe, dunklem Holzboden und braunem Boden in Toronto
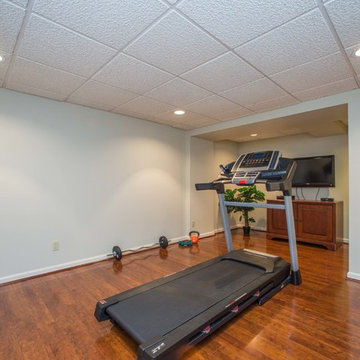
Multifunktionaler, Mittelgroßer Klassischer Fitnessraum mit grauer Wandfarbe, dunklem Holzboden und braunem Boden in Sonstige
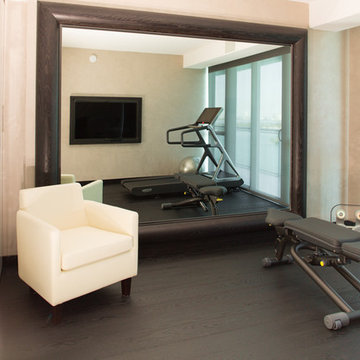
Minimal Home Gym with ocean views and framed wall mirror.
Kleiner Moderner Kraftraum mit beiger Wandfarbe und dunklem Holzboden in Miami
Kleiner Moderner Kraftraum mit beiger Wandfarbe und dunklem Holzboden in Miami
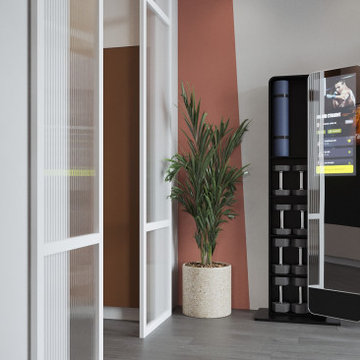
Mittelgroßer Moderner Fitnessraum mit beiger Wandfarbe, dunklem Holzboden und grauem Boden in Sonstige
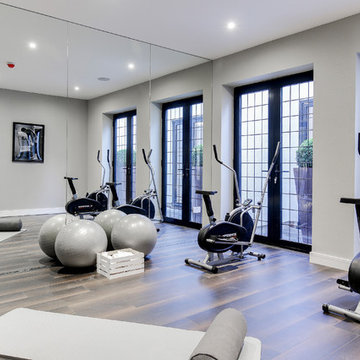
Klassischer Fitnessraum mit grauer Wandfarbe, dunklem Holzboden und braunem Boden in Hertfordshire
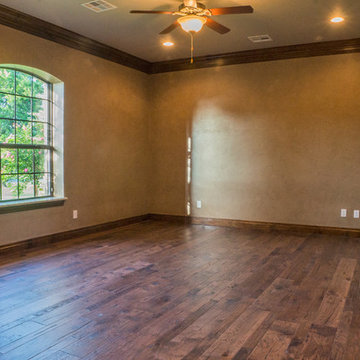
Multifunktionaler, Großer Klassischer Fitnessraum mit beiger Wandfarbe und dunklem Holzboden in Oklahoma City
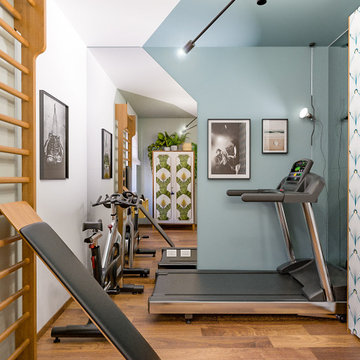
Liadesign
Multifunktionaler, Mittelgroßer Moderner Fitnessraum mit bunten Wänden und dunklem Holzboden in Mailand
Multifunktionaler, Mittelgroßer Moderner Fitnessraum mit bunten Wänden und dunklem Holzboden in Mailand
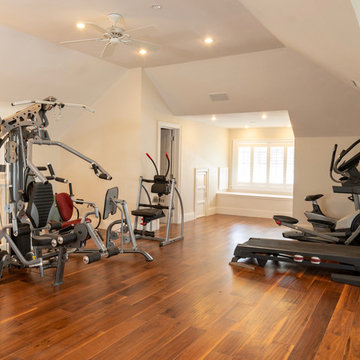
Welcome to Sand Dollar, a grand five bedroom, five and a half bathroom family home the wonderful beachfront, marina based community of Palm Cay. On a double lot, the main house, pool, pool house, guest cottage with three car garage make an impressive homestead, perfect for a large family. Built to the highest specifications, Sand Dollar features a Bermuda roof, hurricane impact doors and windows, plantation shutters, travertine, marble and hardwood floors, high ceilings, a generator, water holding tank, and high efficiency central AC.
The grand entryway is flanked by formal living and dining rooms, and overlooking the pool is the custom built gourmet kitchen and spacious open plan dining and living areas. Granite counters, dual islands, an abundance of storage space, high end appliances including a Wolf double oven, Sub Zero fridge, and a built in Miele coffee maker, make this a chef’s dream kitchen.
On the second floor there are five bedrooms, four of which are en suite. The large master leads on to a 12’ covered balcony with balmy breezes, stunning marina views, and partial ocean views. The master bathroom is spectacular, with marble floors, a Jacuzzi tub and his and hers spa shower with body jets and dual rain shower heads. A large cedar lined walk in closet completes the master suite.
On the third floor is the finished attic currently houses a gym, but with it’s full bathroom, can be used for guests, as an office, den, playroom or media room.
Fully landscaped with an enclosed yard, sparkling pool and inviting hot tub, outdoor bar and grill, Sand Dollar is a great house for entertaining, the large covered patio and deck providing shade and space for easy outdoor living. A three car garage and is topped by a one bed, one bath guest cottage, perfect for in laws, caretakers or guests.
Located in Palm Cay, Sand Dollar is perfect for family fun in the sun! Steps from a gorgeous sandy beach, and all the amenities Palm Cay has to offer, including the world class full service marina, water sports, gym, spa, tennis courts, playground, pools, restaurant, coffee shop and bar. Offered unfurnished.
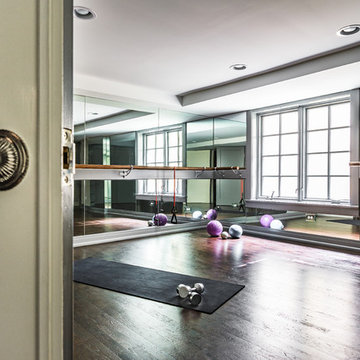
When we first saw this basement space, it was raw, old and full of stuff, including a lot of plumbing and HVAC covering the ceiling. We were able to move a good portion of the " stuff in the ceiling" and create enough height for a great work out room, complete with mirrors and ballet bars.
We kept the brick wall, from the homes original foundation and painted it to brighten up the space.
It's such a thrill to design spaces where we have to learn a lot in order to get it right. The ballerina of the family loves it - job well done!
Joe Kwon Photography
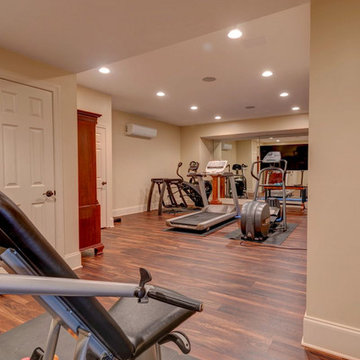
Großer Klassischer Kraftraum mit beiger Wandfarbe, dunklem Holzboden und braunem Boden in Nashville
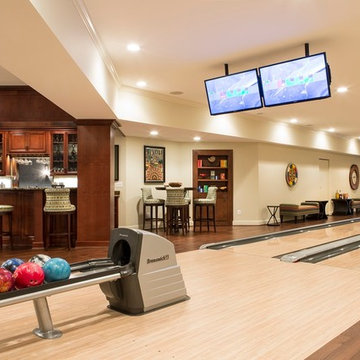
Two lane regulation size bowling alley in the basement! Custom bar and vintage game theme throughout.
Klassischer Fitnessraum mit beiger Wandfarbe und dunklem Holzboden in Washington, D.C.
Klassischer Fitnessraum mit beiger Wandfarbe und dunklem Holzboden in Washington, D.C.
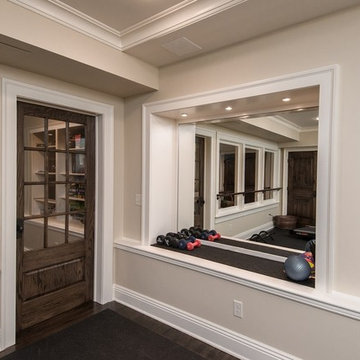
Construction: John Muolo
Photographer: Kevin Colquhoun
Multifunktionaler, Großer Maritimer Fitnessraum mit beiger Wandfarbe und dunklem Holzboden in New York
Multifunktionaler, Großer Maritimer Fitnessraum mit beiger Wandfarbe und dunklem Holzboden in New York
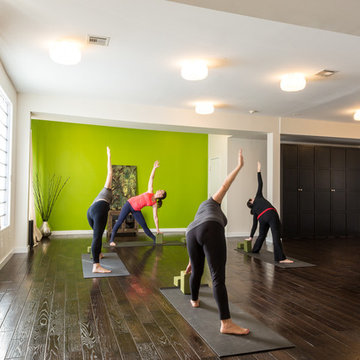
This Jersey City, NJ space was the first permanent ‘home’ for the yoga studio, so it was essential for us to listen well and design a space to serve their needs for years to come. Through our design process, we helped to guide the owners through the fit-out of their new studio location that required minimal demolition and disruption to the existing space.
Together, we converted a space originally used as a preschool into a welcoming, spacious yoga studio for local yogis. We created one main yoga studio by combining four small classrooms into a single larger space with new walls, while all the other program spaces (including designated areas for holistic treatments, massage, and bodywork) were accommodated into pre-existing rooms.
Our team completed all demo, sheetrock, electrical, and painting aspects of the project. (The studio owners did some of the work themselves, and a different company installed the flooring and carpets.) The results speak for themselves: a peaceful, restorative space to facilitate health and healing for the studio’s community.
Looking to renovate your place of business? Contact the Houseplay team; we’ll help make it happen!
Photo Credit: Anne Ruthmann Photography
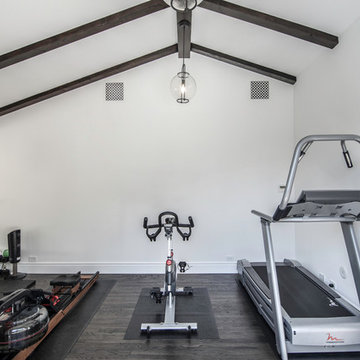
calvin baines
Multifunktionaler, Großer Fitnessraum mit weißer Wandfarbe und dunklem Holzboden in Los Angeles
Multifunktionaler, Großer Fitnessraum mit weißer Wandfarbe und dunklem Holzboden in Los Angeles
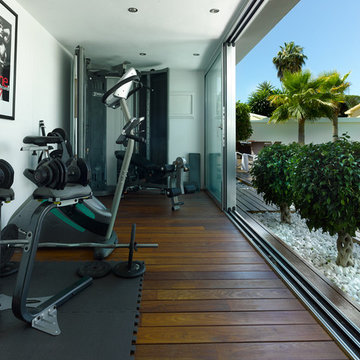
Reforma integral de vivienda
Complete renovation house
Multifunktionaler, Mittelgroßer Moderner Fitnessraum mit weißer Wandfarbe und dunklem Holzboden in Sonstige
Multifunktionaler, Mittelgroßer Moderner Fitnessraum mit weißer Wandfarbe und dunklem Holzboden in Sonstige
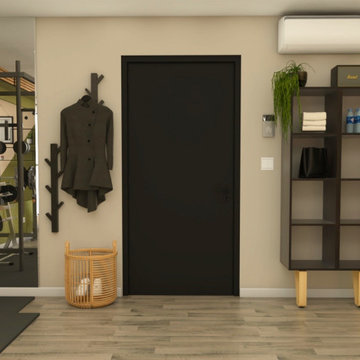
Mittelgroßer Moderner Kraftraum mit Linoleum, grauem Boden und grüner Wandfarbe in Paris
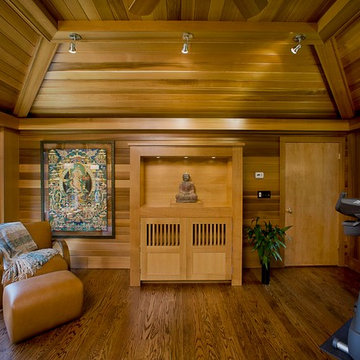
Bergen County, NJ - Contemporary - Home Gym Designed by Bart Lidsky of The Hammer & Nail Inc.
Photography by: Steve Rossi
This elegant cedar lined space doubles as a home gym and meditation room. Natural Cedar covers all wall and ceiling surfaces to compliment the beautiful garden view through glass windows.
http://thehammerandnail.com
#BartLidsky #HNdesigns #KitchenDesign
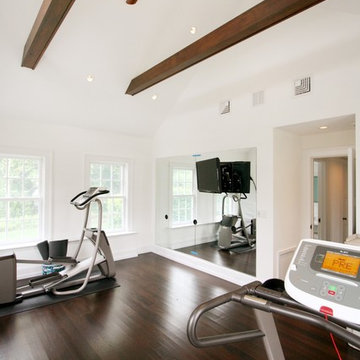
Multifunktionaler Maritimer Fitnessraum mit weißer Wandfarbe und dunklem Holzboden in Boston
Fitnessraum mit dunklem Holzboden und Linoleum Ideen und Design
9
