Fitnessraum mit grauer Wandfarbe und braunem Boden Ideen und Design
Suche verfeinern:
Budget
Sortieren nach:Heute beliebt
41 – 60 von 144 Fotos
1 von 3
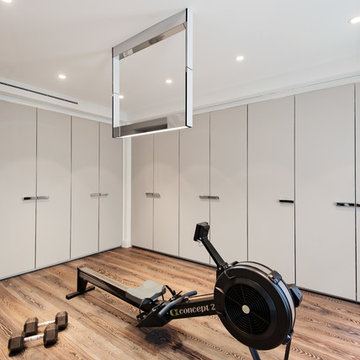
All Rights Reserved - David Giral 2013
Multifunktionaler Moderner Fitnessraum mit grauer Wandfarbe und braunem Boden in Montreal
Multifunktionaler Moderner Fitnessraum mit grauer Wandfarbe und braunem Boden in Montreal
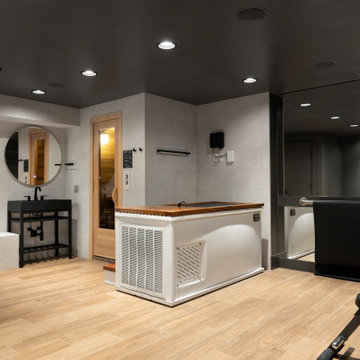
Home gym, cold plunge, sauna, steam shower with bench and work out area
Mittelgroßer Retro Kraftraum mit grauer Wandfarbe, Porzellan-Bodenfliesen und braunem Boden in Salt Lake City
Mittelgroßer Retro Kraftraum mit grauer Wandfarbe, Porzellan-Bodenfliesen und braunem Boden in Salt Lake City
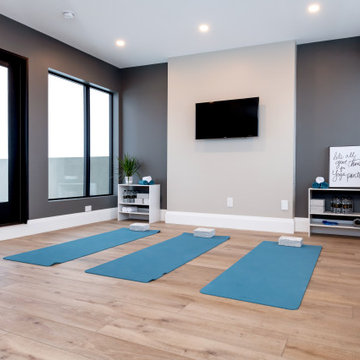
Home Gym - this yoga room is on the top floor and opens to the roof top patio. This room was windows on both sides to maximize the brightness of the room and is easy access to the patio.
Saskatoon Hospital Lottery Home
Built by Decora Homes
Windows and Doors by Durabuilt Windows and Doors
Photography by D&M Images Photography
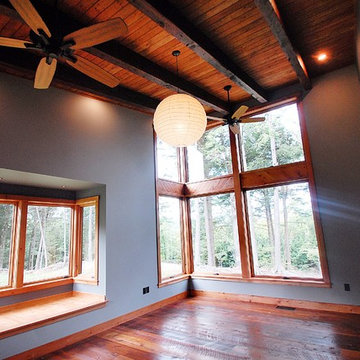
www.gordondixonconstruction.com
Geräumiger Uriger Yogaraum mit grauer Wandfarbe, braunem Holzboden und braunem Boden in Burlington
Geräumiger Uriger Yogaraum mit grauer Wandfarbe, braunem Holzboden und braunem Boden in Burlington
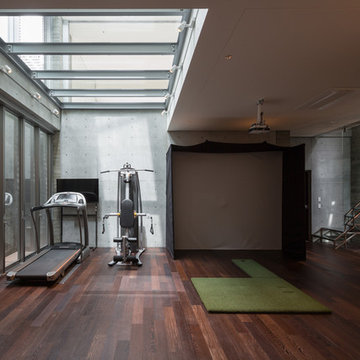
新建築写真部
Geräumiger Moderner Kraftraum mit grauer Wandfarbe, dunklem Holzboden und braunem Boden in Tokio
Geräumiger Moderner Kraftraum mit grauer Wandfarbe, dunklem Holzboden und braunem Boden in Tokio
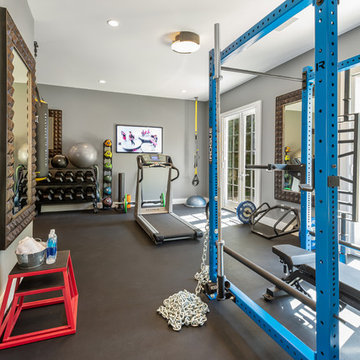
Multifunktionaler, Großer Moderner Fitnessraum mit grauer Wandfarbe, dunklem Holzboden und braunem Boden in Los Angeles
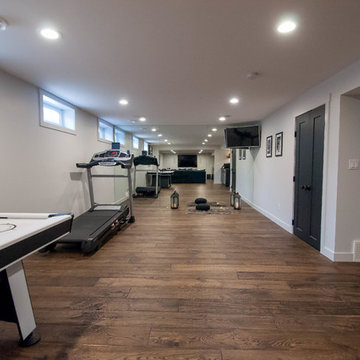
Nicole Reid Photography
Multifunktionaler, Mittelgroßer Klassischer Fitnessraum mit grauer Wandfarbe, dunklem Holzboden und braunem Boden in Edmonton
Multifunktionaler, Mittelgroßer Klassischer Fitnessraum mit grauer Wandfarbe, dunklem Holzboden und braunem Boden in Edmonton

This cozy lake cottage skillfully incorporates a number of features that would normally be restricted to a larger home design. A glance of the exterior reveals a simple story and a half gable running the length of the home, enveloping the majority of the interior spaces. To the rear, a pair of gables with copper roofing flanks a covered dining area that connects to a screened porch. Inside, a linear foyer reveals a generous staircase with cascading landing. Further back, a centrally placed kitchen is connected to all of the other main level entertaining spaces through expansive cased openings. A private study serves as the perfect buffer between the homes master suite and living room. Despite its small footprint, the master suite manages to incorporate several closets, built-ins, and adjacent master bath complete with a soaker tub flanked by separate enclosures for shower and water closet. Upstairs, a generous double vanity bathroom is shared by a bunkroom, exercise space, and private bedroom. The bunkroom is configured to provide sleeping accommodations for up to 4 people. The rear facing exercise has great views of the rear yard through a set of windows that overlook the copper roof of the screened porch below.
Builder: DeVries & Onderlinde Builders
Interior Designer: Vision Interiors by Visbeen
Photographer: Ashley Avila Photography
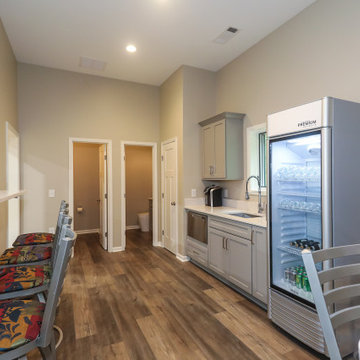
Kitchenette adjacent to gym court with pass-through window for courtside snack breaks.
Multifunktionaler, Großer Moderner Fitnessraum mit grauer Wandfarbe, Vinylboden, braunem Boden und freigelegten Dachbalken in Atlanta
Multifunktionaler, Großer Moderner Fitnessraum mit grauer Wandfarbe, Vinylboden, braunem Boden und freigelegten Dachbalken in Atlanta
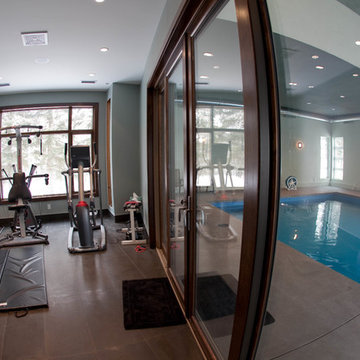
Bowood Homes
Multifunktionaler, Mittelgroßer Moderner Fitnessraum mit grauer Wandfarbe, Betonboden und braunem Boden in Calgary
Multifunktionaler, Mittelgroßer Moderner Fitnessraum mit grauer Wandfarbe, Betonboden und braunem Boden in Calgary
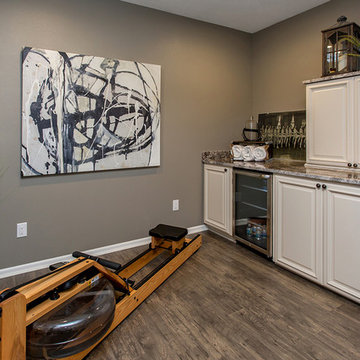
Multifunktionaler, Mittelgroßer Klassischer Fitnessraum mit grauer Wandfarbe, braunem Holzboden und braunem Boden in Sonstige

Großer Landhausstil Kraftraum mit grauer Wandfarbe, braunem Holzboden und braunem Boden in Houston
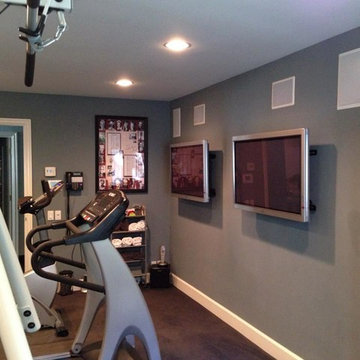
Multifunktionaler, Mittelgroßer Moderner Fitnessraum mit grauer Wandfarbe, Teppichboden und braunem Boden in Los Angeles
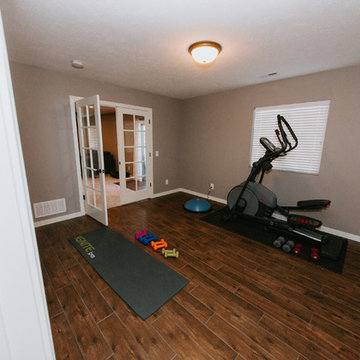
Multifunktionaler, Mittelgroßer Klassischer Fitnessraum mit grauer Wandfarbe, braunem Holzboden und braunem Boden in Omaha
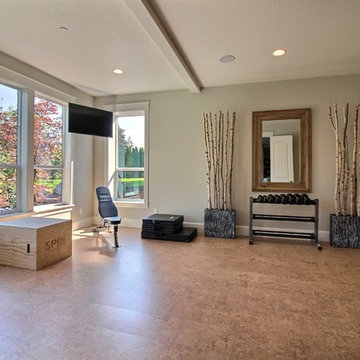
Paint Colors by Sherwin Williams
Interior Body Color : Agreeable Gray SW 7029
Interior Trim Color : Northwood Cabinets’ Eggshell
Flooring & Tile Supplied by Macadam Floor & Design
Flooring by US Floors
Flooring Product : Natural Cork in Traditional Plank
Windows by Milgard Windows & Doors
Product : StyleLine Series Windows
Supplied by Troyco
Interior Design by Creative Interiors & Design
Lighting by Globe Lighting / Destination Lighting
Doors by Western Pacific Building Materials
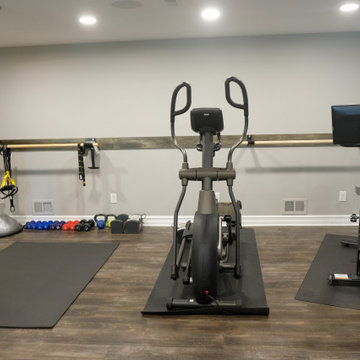
Multifunktionaler, Kleiner Moderner Fitnessraum mit grauer Wandfarbe, dunklem Holzboden und braunem Boden in Detroit
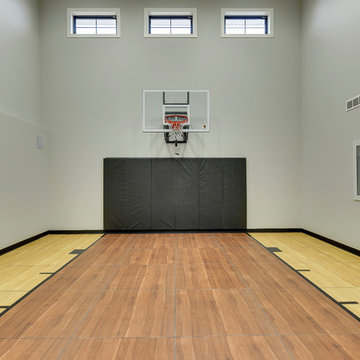
Indoor Sport Court
Großer Landhaus Fitnessraum mit Indoor-Sportplatz, grauer Wandfarbe, braunem Boden und braunem Holzboden in Minneapolis
Großer Landhaus Fitnessraum mit Indoor-Sportplatz, grauer Wandfarbe, braunem Boden und braunem Holzboden in Minneapolis
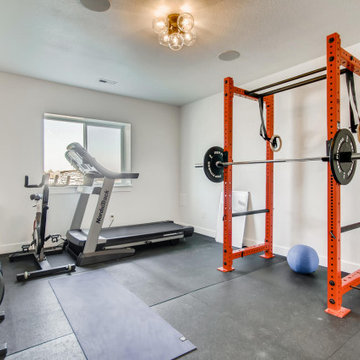
Expansive walk-out basement fully equipped with an entertainer's dream bar and family gathering space. Guest bedroom with full bath for extra house guests. And, a large home gym for any fitness enthusiast.
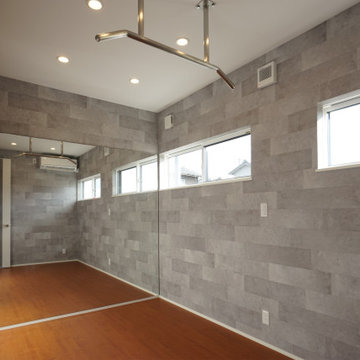
お施主様のこだわりのトレーニングルームは、
一面ガラス張りにして、懸垂棒を設置。
Mittelgroßer Kraftraum mit grauer Wandfarbe, braunem Boden und Tapetendecke in Sonstige
Mittelgroßer Kraftraum mit grauer Wandfarbe, braunem Boden und Tapetendecke in Sonstige
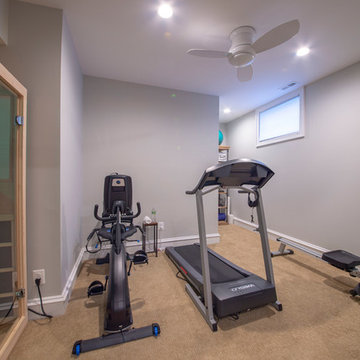
Multifunktionaler, Großer Klassischer Fitnessraum mit grauer Wandfarbe, Teppichboden und braunem Boden in Washington, D.C.
Fitnessraum mit grauer Wandfarbe und braunem Boden Ideen und Design
3